6648 Blakemore St, Philadelphia, PA 19119
Local realty services provided by:ERA Valley Realty
6648 Blakemore St,Philadelphia, PA 19119
$270,000
- 3 Beds
- 2 Baths
- 1,766 sq. ft.
- Townhouse
- Active
Upcoming open houses
- Sat, Nov 0802:00 pm - 03:30 pm
Listed by:benjamin m camp
Office:elfant wissahickon-rittenhouse square
MLS#:PAPH2529506
Source:BRIGHTMLS
Price summary
- Price:$270,000
- Price per sq. ft.:$152.89
About this home
Welcome to this bright and spacious 3-bedroom, 2-bathroom home with a beautiful stone exterior, nestled on a quiet street in East Mount Airy. Spanning 1466 square feet, this property offers an open feel and airy rooms, with well preserved wood floors throughout. The kitchen flows easily to the large dining room, which is in turn open to the broad living room. The kitchen has granite countertops, plenty of storage, and stainless steel appliances. The second floor boasts large bedrooms with good light and excellent closet space. The upstairs bathroom conveniently has a separate bathtub and tiled standup shower, plus a . The finished basement, complete with a full bath, provides versatile space that can be transformed into a workout area, media room, second living room, or home office. Outside, you'll find convenient off street parking in front of or inside of a 1-car garage (currently used as the gym). This move-in ready home combines charm with modern living in the Northwest, one of Philly’s most desirable areas with easy access to parks, cafes, shops, and public transit.
Contact an agent
Home facts
- Year built:1950
- Listing ID #:PAPH2529506
- Added:47 day(s) ago
- Updated:November 03, 2025 at 04:03 PM
Rooms and interior
- Bedrooms:3
- Total bathrooms:2
- Full bathrooms:2
- Living area:1,766 sq. ft.
Heating and cooling
- Heating:Oil, Radiator
Structure and exterior
- Year built:1950
- Building area:1,766 sq. ft.
Schools
- High school:KING MARTN
- Middle school:ROOSEVELT
- Elementary school:EMLEN ELEANOR
Utilities
- Water:Public
- Sewer:Public Sewer
Finances and disclosures
- Price:$270,000
- Price per sq. ft.:$152.89
- Tax amount:$3,657 (2025)
New listings near 6648 Blakemore St
- New
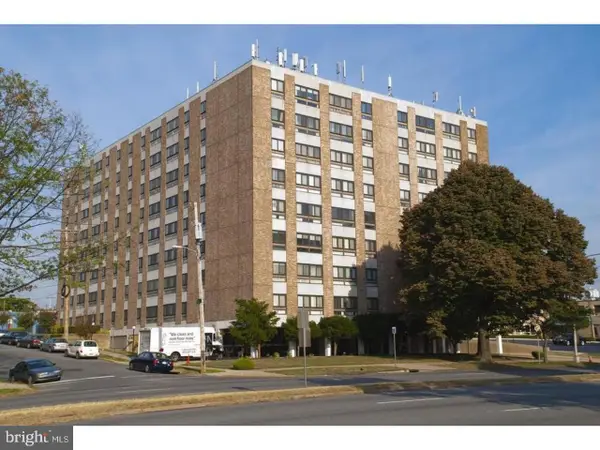 $159,900Active2 beds 2 baths961 sq. ft.
$159,900Active2 beds 2 baths961 sq. ft.7600 E Roosevelt Blvd #909, PHILADELPHIA, PA 19152
MLS# PAPH2526228Listed by: RE/MAX PROPERTIES - NEWTOWN - New
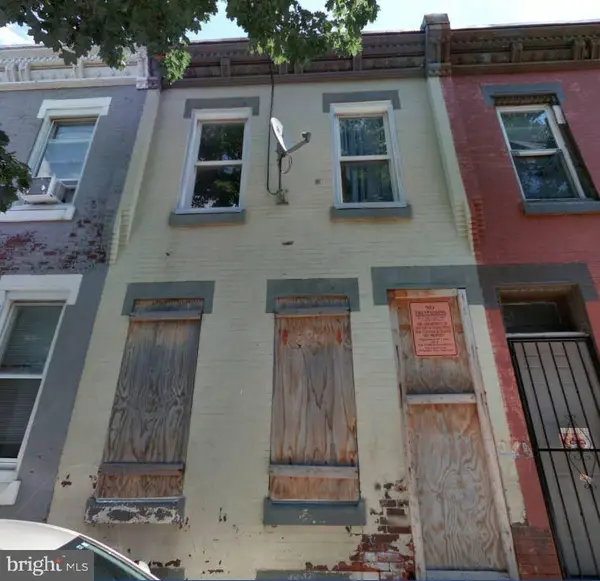 $82,900Active3 beds 1 baths1,036 sq. ft.
$82,900Active3 beds 1 baths1,036 sq. ft.2325 N Bouvier St, PHILADELPHIA, PA 19132
MLS# PAPH2554158Listed by: PROSPERITY REAL ESTATE & INVESTMENT SERVICES - Coming SoonOpen Sat, 12 to 2pm
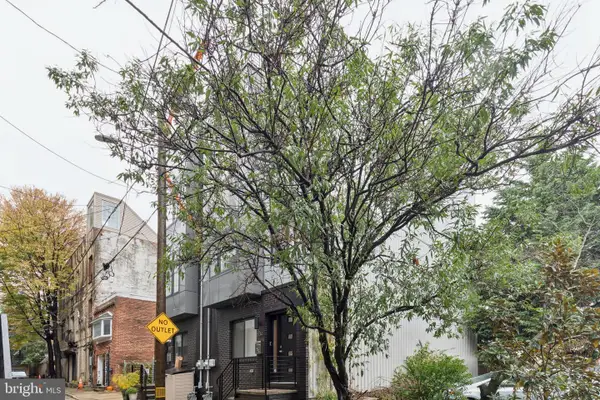 $750,000Coming Soon3 beds 4 baths
$750,000Coming Soon3 beds 4 baths834-34 N Orkney St, PHILADELPHIA, PA 19123
MLS# PAPH2554476Listed by: KELLER WILLIAMS MAIN LINE - Coming Soon
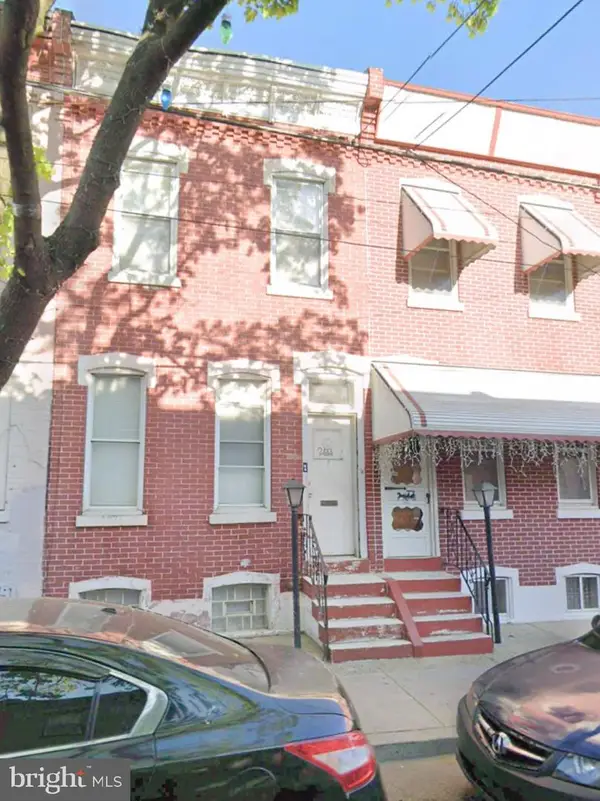 $160,000Coming Soon4 beds 3 baths
$160,000Coming Soon4 beds 3 baths2444 N Reese St, PHILADELPHIA, PA 19133
MLS# PAPH2554560Listed by: GIRALDO REAL ESTATE GROUP - Coming Soon
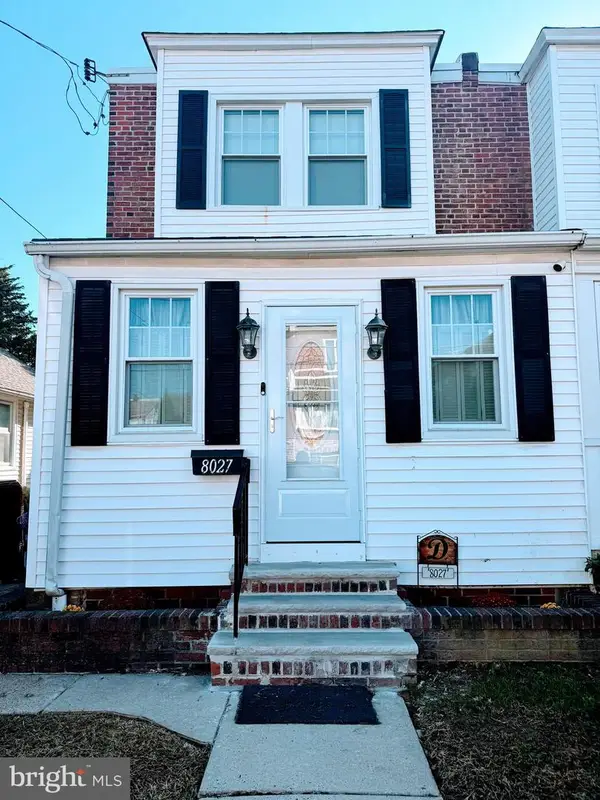 $315,000Coming Soon3 beds 2 baths
$315,000Coming Soon3 beds 2 baths8027 Ryers Ave, PHILADELPHIA, PA 19111
MLS# PAPH2554868Listed by: KELLER WILLIAMS REAL ESTATE TRI-COUNTY - New
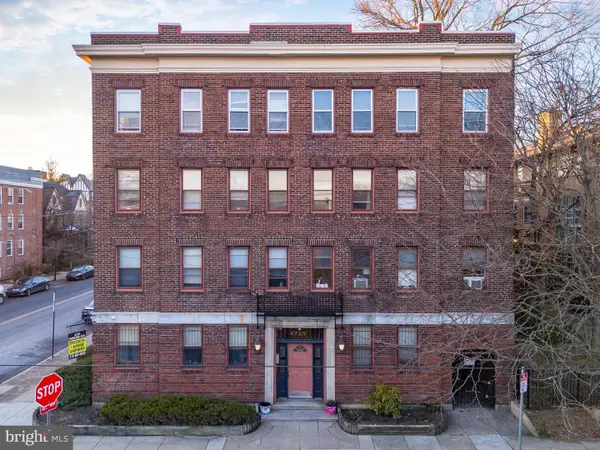 $5,999,999Active26 beds -- baths20,640 sq. ft.
$5,999,999Active26 beds -- baths20,640 sq. ft.4725-27 Chester Ave, PHILADELPHIA, PA 19143
MLS# PAPH2554942Listed by: KELLER WILLIAMS LIBERTY PLACE - Coming Soon
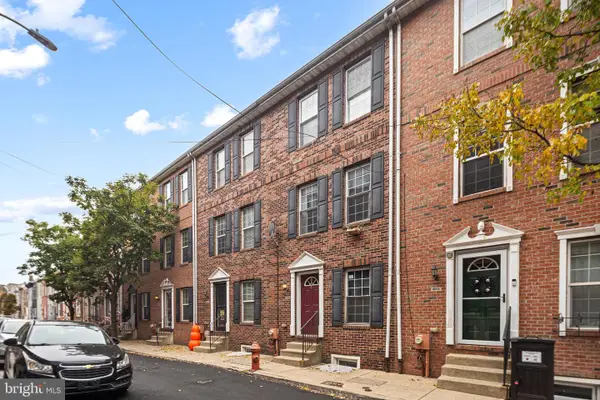 $389,000Coming Soon2 beds 2 baths
$389,000Coming Soon2 beds 2 baths2668 Tilton, PHILADELPHIA, PA 19125
MLS# PAPH2554944Listed by: KW EMPOWER - New
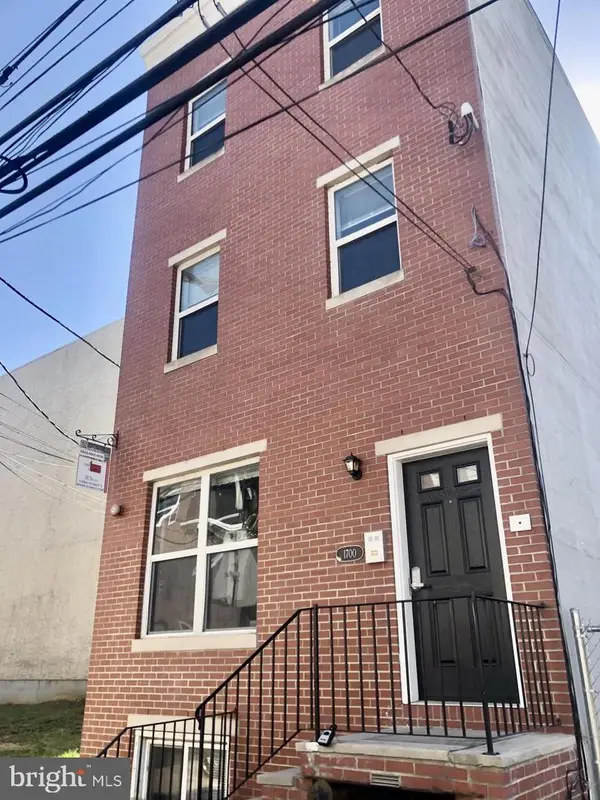 $550,000Active-- beds -- baths3,051 sq. ft.
$550,000Active-- beds -- baths3,051 sq. ft.1700 W Norris St, PHILADELPHIA, PA 19121
MLS# PAPH2554954Listed by: TCS MANAGEMENT, LLC - New
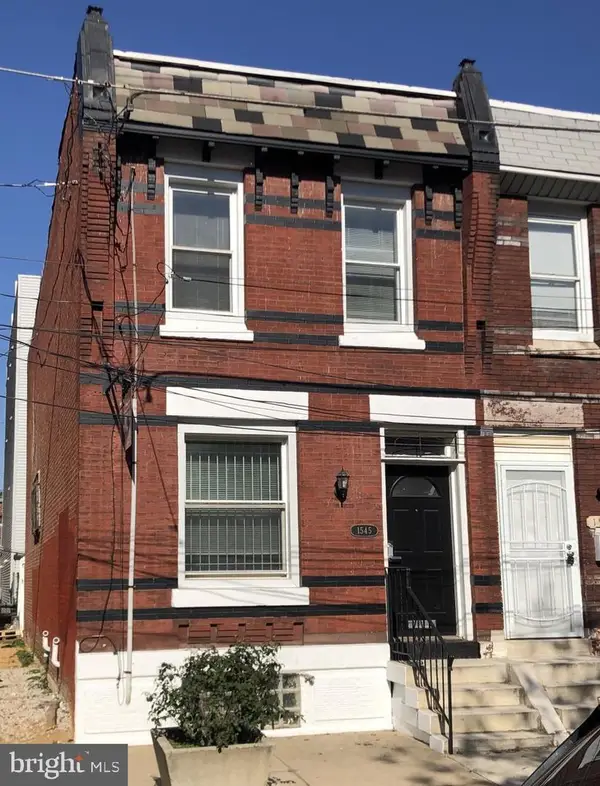 $165,000Active4 beds 1 baths1,060 sq. ft.
$165,000Active4 beds 1 baths1,060 sq. ft.1545 Page St, PHILADELPHIA, PA 19121
MLS# PAPH2554962Listed by: TCS MANAGEMENT, LLC - New
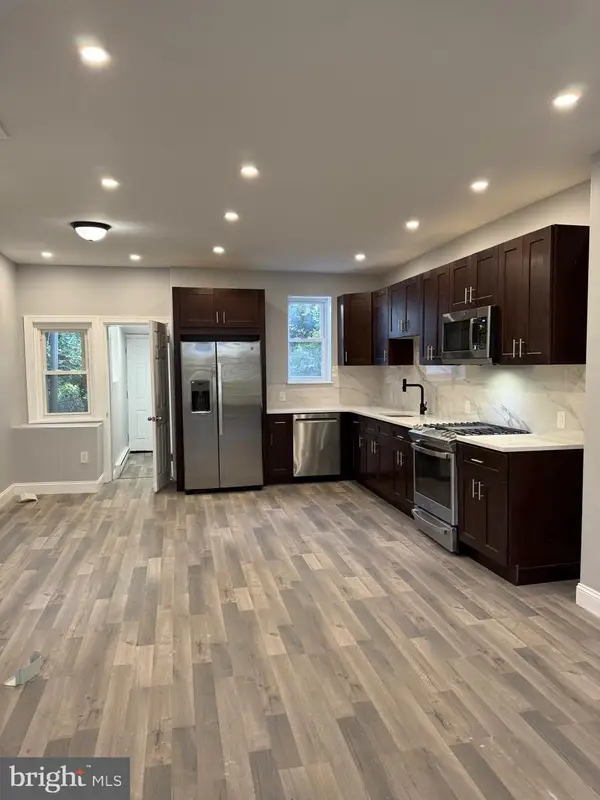 $230,000Active3 beds 2 baths1,120 sq. ft.
$230,000Active3 beds 2 baths1,120 sq. ft.5787 Hunter St, PHILADELPHIA, PA 19131
MLS# PAPH2554972Listed by: LONG & FOSTER REAL ESTATE, INC.
