6848 Eastwood St, Philadelphia, PA 19149
Local realty services provided by:ERA Central Realty Group
6848 Eastwood St,Philadelphia, PA 19149
$265,000
- 3 Beds
- 2 Baths
- 1,332 sq. ft.
- Townhouse
- Active
Listed by:rebecca m krevitz
Office:bhhs fox & roach-jenkintown
MLS#:PAPH2552820
Source:BRIGHTMLS
Price summary
- Price:$265,000
- Price per sq. ft.:$198.95
About this home
Located in the heart of Castor Gardens, this coveted corner townhome offers space, privacy, and charm, beginning with its fully fenced side yard featuring both a large grassy area and a generous patio—perfect for entertaining, relaxing, or play. Inside, you’ll find beautiful hardwood parquet floors throughout, starting with a welcoming vestibule and coat closet that opens to a bright living room, formal dining room, and a sunny eat-in kitchen. Upstairs, the spacious main bedroom features a wall of closets, along with two additional bedrooms and a hall bath. The finished basement includes a versatile finished area with its own private side entrance—ideal for guests, work, or recreation—, a convenient half bath, plus a separate laundry area with direct access to the back driveway and attached garage. With central air, a one-car garage plus driveway parking for two more vehicles, and proximity to schools, shopping, dining, and public transportation, this home checks all the boxes for comfort, function, and location.
Contact an agent
Home facts
- Year built:1950
- Listing ID #:PAPH2552820
- Added:1 day(s) ago
- Updated:November 02, 2025 at 04:32 AM
Rooms and interior
- Bedrooms:3
- Total bathrooms:2
- Full bathrooms:1
- Half bathrooms:1
- Living area:1,332 sq. ft.
Heating and cooling
- Cooling:Central A/C
- Heating:Forced Air, Natural Gas
Structure and exterior
- Year built:1950
- Building area:1,332 sq. ft.
- Lot area:0.05 Acres
Utilities
- Water:Public
- Sewer:Public Sewer
Finances and disclosures
- Price:$265,000
- Price per sq. ft.:$198.95
- Tax amount:$3,446 (2025)
New listings near 6848 Eastwood St
- New
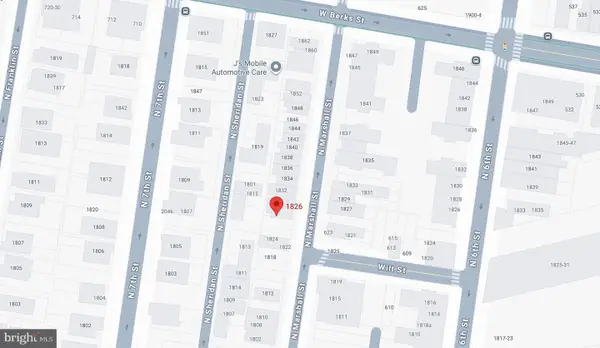 $95,000Active0.01 Acres
$95,000Active0.01 Acres1826 N Marshall St, PHILADELPHIA, PA 19122
MLS# PAPH2554708Listed by: KW EMPOWER - New
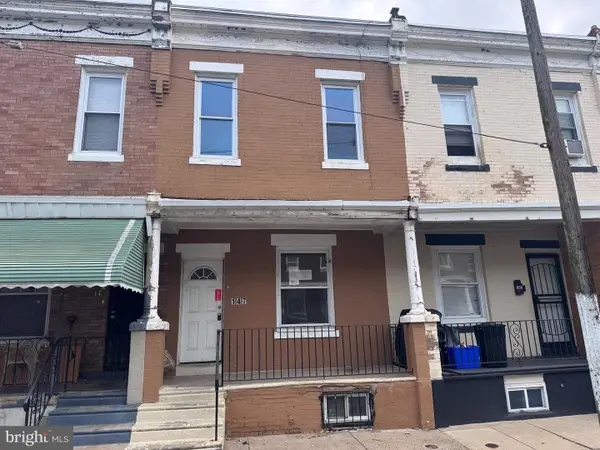 $134,900Active3 beds 1 baths1,224 sq. ft.
$134,900Active3 beds 1 baths1,224 sq. ft.147 N Wanamaker St, PHILADELPHIA, PA 19139
MLS# PAPH2554800Listed by: RE/MAX PRIME REAL ESTATE - Open Sun, 1:30 to 3:30pmNew
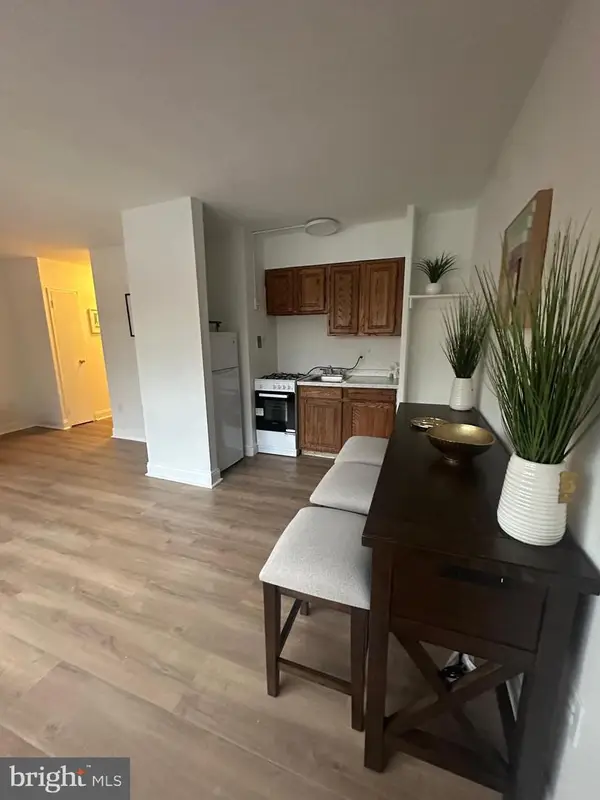 $117,777Active-- beds 1 baths406 sq. ft.
$117,777Active-- beds 1 baths406 sq. ft.2101-17 Chestnut St #805, PHILADELPHIA, PA 19103
MLS# PAPH2554496Listed by: LONG & FOSTER REAL ESTATE, INC. - New
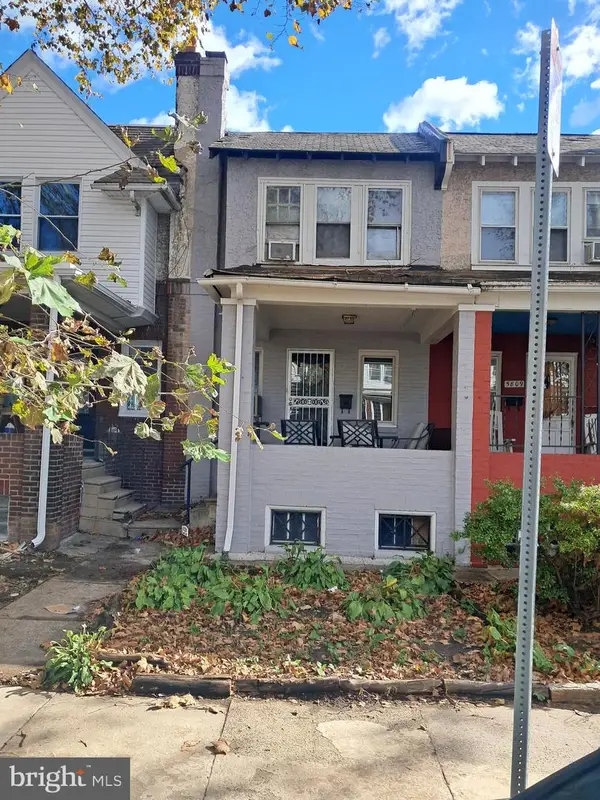 $190,000Active3 beds 2 baths1,265 sq. ft.
$190,000Active3 beds 2 baths1,265 sq. ft.5811 N 7th St, PHILADELPHIA, PA 19120
MLS# PAPH2554750Listed by: MIS REALTY - New
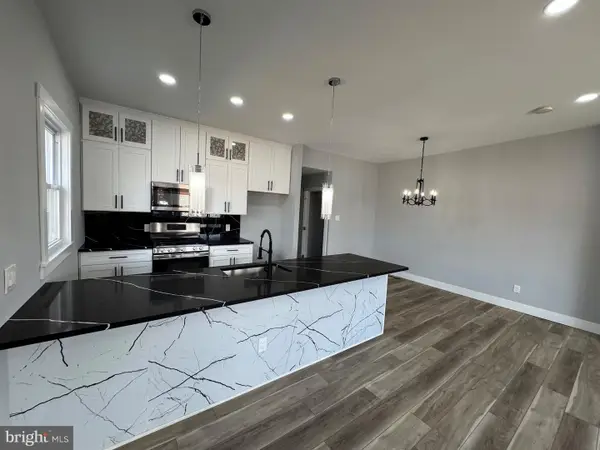 $425,000Active3 beds 2 baths2,210 sq. ft.
$425,000Active3 beds 2 baths2,210 sq. ft.526 Wartman St, PHILADELPHIA, PA 19128
MLS# PAPH2554780Listed by: DAN REAL ESTATE, INC. - New
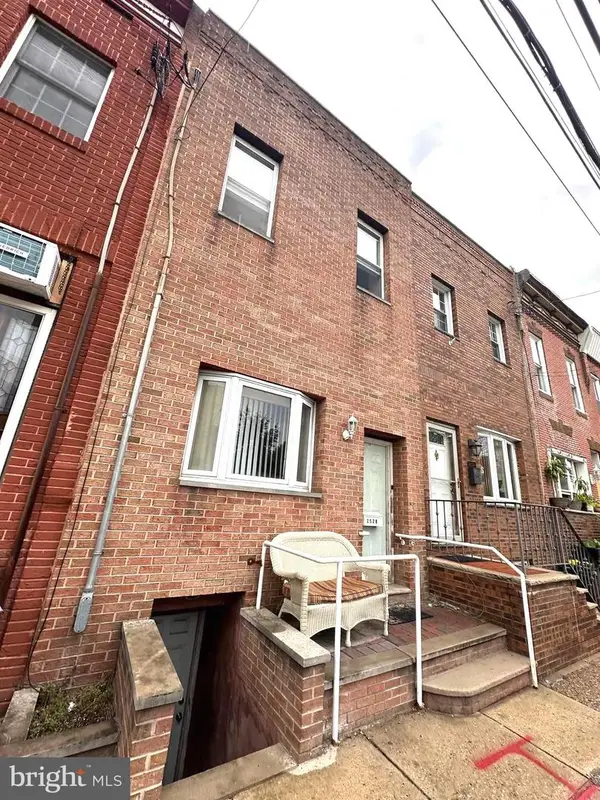 $457,000Active3 beds -- baths1,080 sq. ft.
$457,000Active3 beds -- baths1,080 sq. ft.2528 S 13th St, PHILADELPHIA, PA 19148
MLS# PAPH2554782Listed by: EXIT ELEVATE REALTY - New
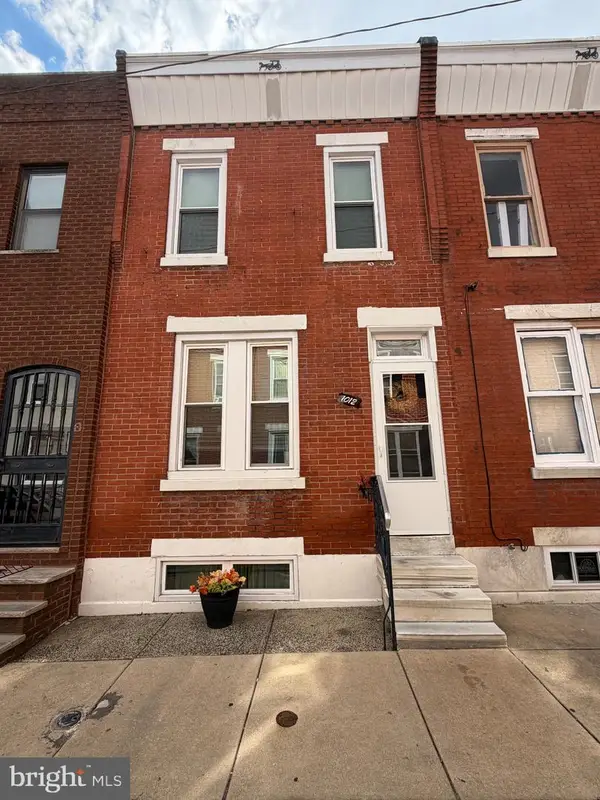 $240,000Active2 beds 1 baths1,024 sq. ft.
$240,000Active2 beds 1 baths1,024 sq. ft.1012 Tree St, PHILADELPHIA, PA 19148
MLS# PAPH2554806Listed by: BY REAL ESTATE - Coming SoonOpen Sun, 12 to 2pm
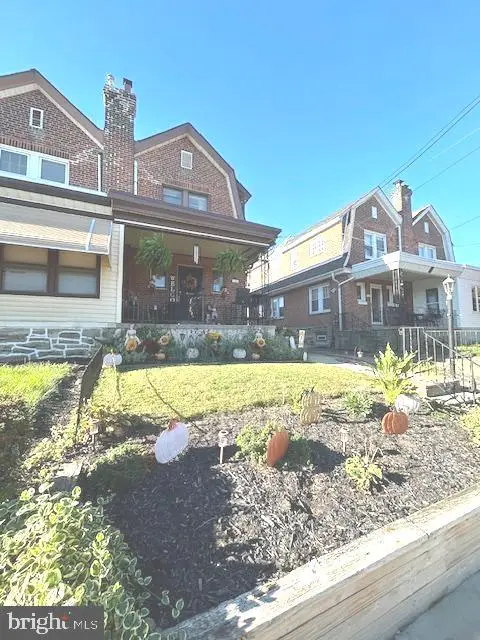 $339,900Coming Soon3 beds 2 baths
$339,900Coming Soon3 beds 2 baths1804 Hoffnagle St, PHILADELPHIA, PA 19152
MLS# PAPH2552588Listed by: RE/MAX ONE REALTY - Coming Soon
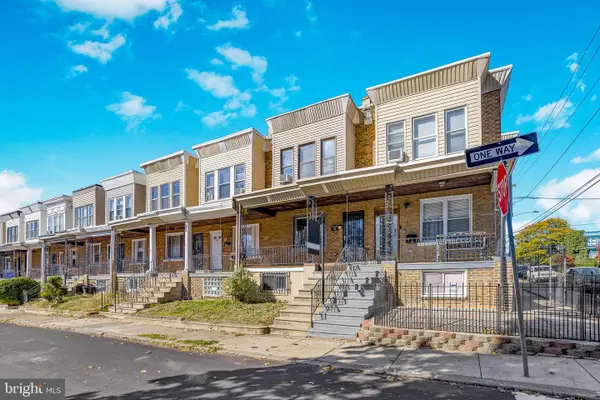 $186,000Coming Soon3 beds 1 baths
$186,000Coming Soon3 beds 1 baths5503 Pentridge St, PHILADELPHIA, PA 19143
MLS# PAPH2553714Listed by: COMPASS PENNSYLVANIA, LLC - New
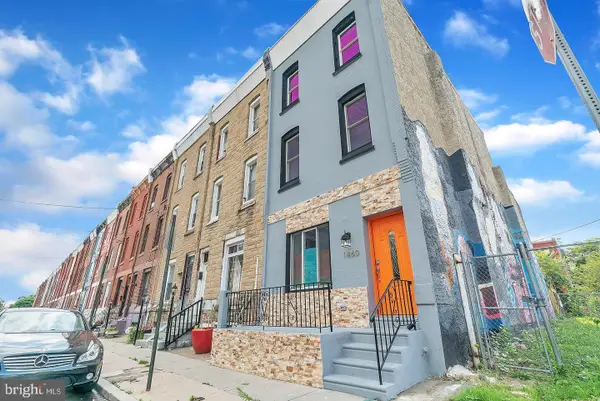 $259,000Active-- beds -- baths2,630 sq. ft.
$259,000Active-- beds -- baths2,630 sq. ft.1860 N 23rd St, PHILADELPHIA, PA 19121
MLS# PAPH2554392Listed by: RE/MAX PLUS
