700 S 10th St #2f, Philadelphia, PA 19147
Local realty services provided by:ERA OakCrest Realty, Inc.
700 S 10th St #2f,Philadelphia, PA 19147
$540,000
- 2 Beds
- 1 Baths
- - sq. ft.
- Condominium
- Sold
Listed by: james f roche jr., drew edward burton
Office: kw empower
MLS#:PAPH2546616
Source:BRIGHTMLS
Sorry, we are unable to map this address
Price summary
- Price:$540,000
- Monthly HOA dues:$324
About this home
Welcome to the Artists Lofts @ 700 S 10th Street, a charming loft condominium building in the heart of Bella Vista! Originally a cigar factory from the 1900's later converted to work/live lofts in the 1980's. This home boasts 2 bedrooms, 1 bathroom, and 1,346 square feet of living space. Step inside and be greeted by hardwood floors, lofted ceilings, wood beam exposure, and large windows allowing tons of natural light.
The kitchen features stainless steel appliances, granite countertops, tile backsplash, and tons of white cabinetry for storage. Upstairs, you'll find 2 spacious bedrooms with ample closet space. This home has a new HVAC system, 1 car garage with garage door opener, a freight elevator, two story closet storage and bike storage. This was only rented to one tenant for almost a decade, and the original owner lived there growing up and has been in the family since 1988.
Located just one block away from Acme, Whole Foods, Starbucks, Chapter House Cafe, Angelos, Chase + PNC bank, Playgrounds, and everything South St has to offer. This home is in a perfect location, schedule your showing today!
OPEN HOUSE:
SAT OCT 25TH (10:30AM-12:00PM)
SUN OCT 26TH (10:30AM-12:00PM)
Contact an agent
Home facts
- Year built:1900
- Listing ID #:PAPH2546616
- Added:86 day(s) ago
- Updated:January 08, 2026 at 06:52 AM
Rooms and interior
- Bedrooms:2
- Total bathrooms:1
- Full bathrooms:1
Heating and cooling
- Cooling:Central A/C
- Heating:Central, Natural Gas
Structure and exterior
- Year built:1900
Utilities
- Water:Public
- Sewer:Public Sewer
Finances and disclosures
- Price:$540,000
- Tax amount:$4,882 (2025)
New listings near 700 S 10th St #2f
- Coming SoonOpen Sat, 12 to 2pm
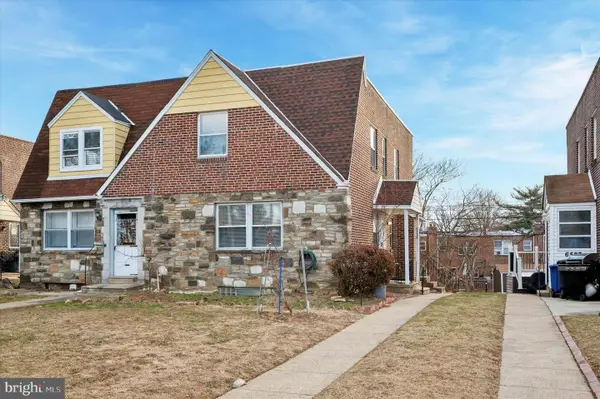 $275,000Coming Soon3 beds 3 baths
$275,000Coming Soon3 beds 3 baths6529 N 2nd St, PHILADELPHIA, PA 19126
MLS# PAPH2572578Listed by: LIBERTY BELL REAL ESTATE & PROPERTY MANAGEMENT - New
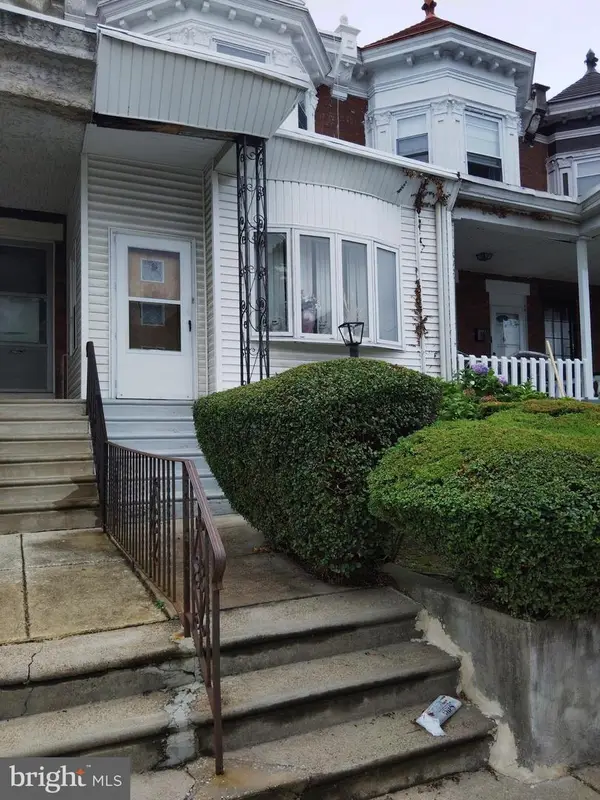 $95,000Active4 beds 1 baths1,555 sq. ft.
$95,000Active4 beds 1 baths1,555 sq. ft.6154 Webster St, PHILADELPHIA, PA 19143
MLS# PAPH2570090Listed by: EXP REALTY, LLC - New
 $315,000Active3 beds 2 baths1,580 sq. ft.
$315,000Active3 beds 2 baths1,580 sq. ft.1639 N Corlies St, PHILADELPHIA, PA 19121
MLS# PAPH2571962Listed by: COMPASS PENNSYLVANIA, LLC - New
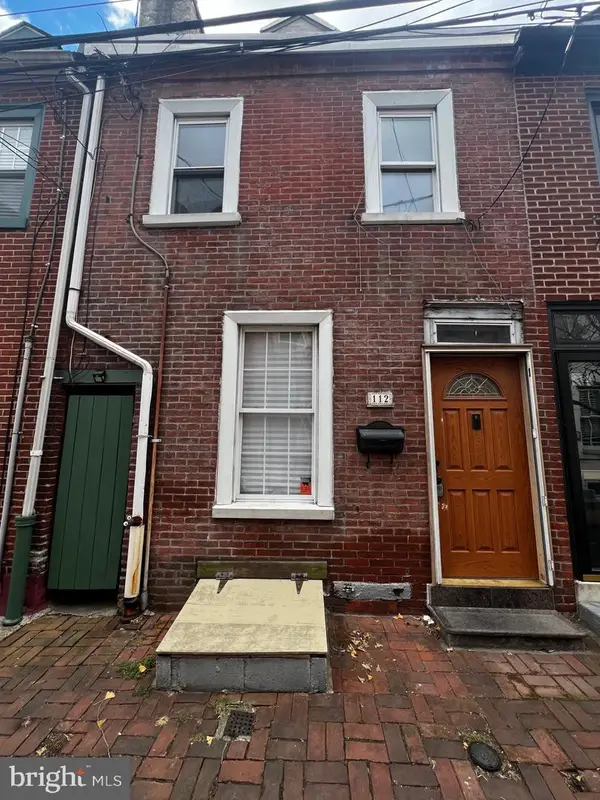 $200,000Active2 beds 1 baths825 sq. ft.
$200,000Active2 beds 1 baths825 sq. ft.112 Monroe St, PHILADELPHIA, PA 19147
MLS# PAPH2572144Listed by: COLDWELL BANKER REALTY - Open Sun, 12 to 2pmNew
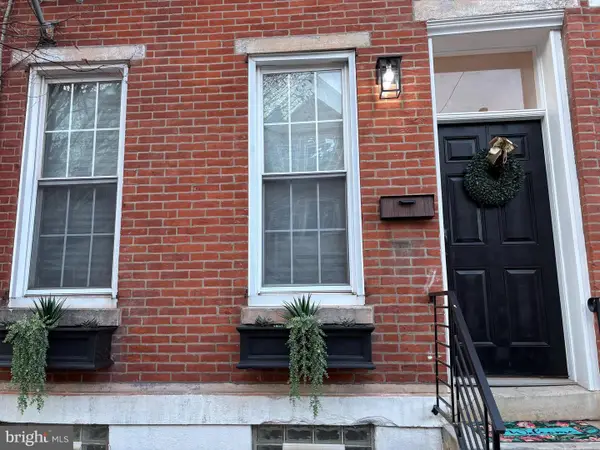 $695,000Active4 beds 3 baths2,400 sq. ft.
$695,000Active4 beds 3 baths2,400 sq. ft.1931 Parrish St, PHILADELPHIA, PA 19130
MLS# PAPH2572554Listed by: KW EMPOWER - Coming Soon
 $339,000Coming Soon1 beds 1 baths
$339,000Coming Soon1 beds 1 baths901 N Penn St #r704, PHILADELPHIA, PA 19123
MLS# PAPH2572556Listed by: BHHS FOX & ROACH THE HARPER AT RITTENHOUSE SQUARE - Coming SoonOpen Fri, 5 to 6pm
 $99,999Coming Soon1 beds 1 baths
$99,999Coming Soon1 beds 1 baths2931 Gransback St, PHILADELPHIA, PA 19134
MLS# PAPH2572562Listed by: SPRINGER REALTY GROUP - New
 $110,000Active2 beds 2 baths1,080 sq. ft.
$110,000Active2 beds 2 baths1,080 sq. ft.4327 Fleming St, PHILADELPHIA, PA 19128
MLS# PAPH2572568Listed by: RE/MAX AFFILIATES - New
 $319,900Active4 beds 2 baths2,000 sq. ft.
$319,900Active4 beds 2 baths2,000 sq. ft.8337 Walker St, PHILADELPHIA, PA 19136
MLS# PAPH2572574Listed by: KELLER WILLIAMS REAL ESTATE TRI-COUNTY - Coming Soon
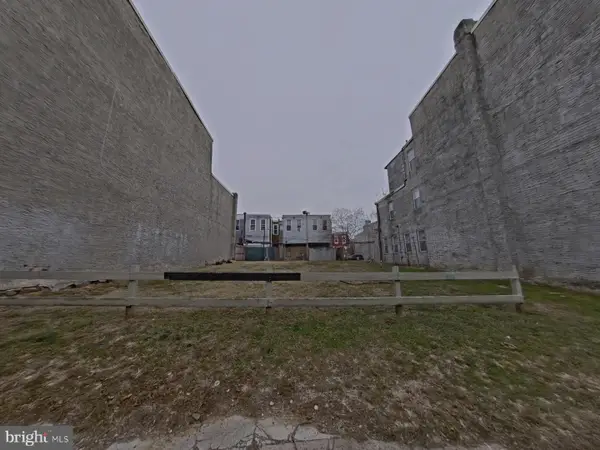 $20,000Coming Soon-- Acres
$20,000Coming Soon-- Acres2455 N 19th St, PHILADELPHIA, PA 19132
MLS# PAPH2570826Listed by: LPT REALTY, LLC
