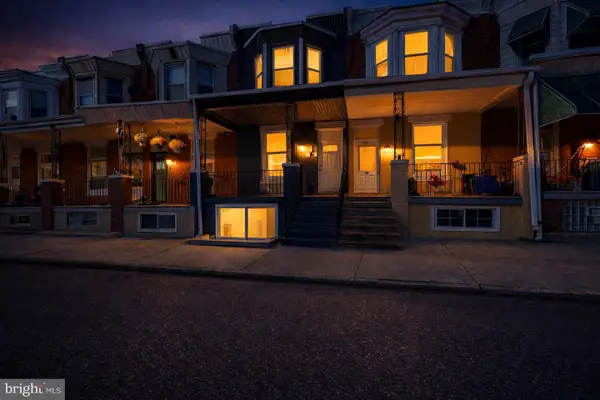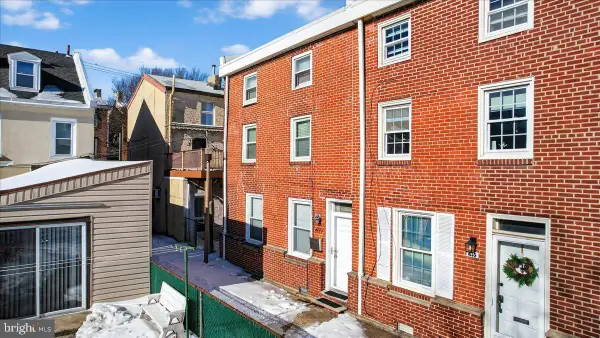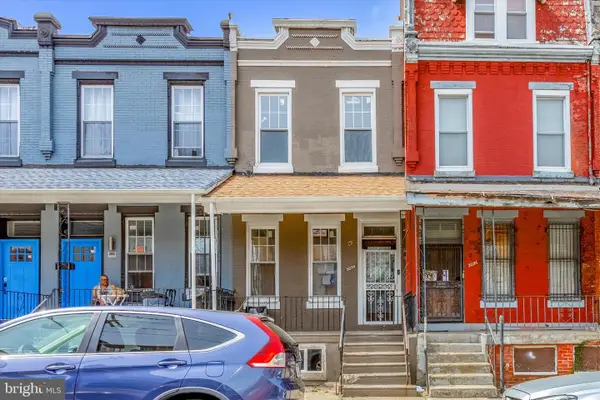7004 Wissahickon Ave, Philadelphia, PA 19119
Local realty services provided by:Mountain Realty ERA Powered
7004 Wissahickon Ave,Philadelphia, PA 19119
$1,950,000
- 5 Beds
- 5 Baths
- 5,098 sq. ft.
- Single family
- Pending
Listed by: sharon a laudenbach
Office: compass pennsylvania, llc.
MLS#:PAPH2532660
Source:BRIGHTMLS
Price summary
- Price:$1,950,000
- Price per sq. ft.:$382.5
About this home
Welcome to your dream home at 7004 Wissahickon Avenue, a classic stone colonial nestled in the beautiful neighborhood of West Mount Airy, Philadelphia. This expansive 5-bedroom, 4.5-bathroom residence boasts 4,357 square feet of living space, set on a generous 1.5 acre wooded lot with a remarkable in-ground pool oasis.
Drive down the long driveway flanked with vine-covered stone walls, leading to the circular driveway and stately front entrance. Step inside to find a home that seamlessly marries traditional charm with modern amenities. The first floor welcomes you with a spacious living room featuring a cozy wood-burning fireplace, a formal dining room perfect for gatherings with original inlaid hardwood flooring, a sun-filled 4 season sunroom and a large chef's kitchen. The kitchen is a culinary haven with custom solid wood cabinets, top-notch appliances, a large island perfect for casual snacking, an eat-in breakfast space and a convenient bar and coffee station. For unwinding, the adjoining family room with loads of book cases and natural light, the mud room of your dreams and an adjacent powder room complete the main floor.
Up the main stairs, the primary suite offers a private retreat, with large sleeping area and updated bathroom with walk-in tile shower and separate soaking tub. Off the primary bedroom you will find your private balcony, overlooking the beautiful gardens below. This floor offers 3 additional bedrooms, one offering it's own private ensuite bathroom. There are some unique features on this floor, including it's own 2nd kitchen, a bedroom with Juliet balcony, full bathroom and a rear staircase, leading back down to the mud room. The laundry facility and flex space complete this floor.
Head upstairs to the 3rd floor, and you will find another bedroom with En-suite bathroom and great ceiling angles. This floor serves as both sleeping and storage space, including a cedar closet.
Head downstairs to the partially finished basement. There is plenty of room for your workout space and the potential "man cave" you've been dreaming of. The basement also contains 2 unfinished storage areas with tons of room for storing, and features an egress to the outdoors.
Outside, an expansive mature lot has been transformed into a private sanctuary with several seating areas and an in-ground pool surrounded by lush, mature plantings—a true oasis for relaxation and entertainment. The beautiful pool area has a flagstone patio, granite pool bottom and its own water fall. After your dip in the pool, you and your guests can head into the private sauna outhouse. For some exercise, you will find your own mini trail right on your property and when you need more... you can head out the private entrance to the Wissahickon Trail.
This special Mt Airy home has been updated with tons of modern amenities, including central air conditioning, an updated gourmet kitchen, three bedrooms with en-suite bathrooms and a layout perfect for todays living. The original charm will make you feel warm inside while the numerous outdoor spaces offer a private gardeners paradise. Don't miss the chance to make this exceptional property your own!
Contact an agent
Home facts
- Year built:1900
- Listing ID #:PAPH2532660
- Added:163 day(s) ago
- Updated:November 30, 2025 at 08:27 AM
Rooms and interior
- Bedrooms:5
- Total bathrooms:5
- Full bathrooms:4
- Half bathrooms:1
- Living area:5,098 sq. ft.
Heating and cooling
- Cooling:Central A/C
- Heating:Baseboard - Hot Water, Natural Gas, Radiator
Structure and exterior
- Roof:Asbestos Shingle
- Year built:1900
- Building area:5,098 sq. ft.
- Lot area:1.5 Acres
Utilities
- Water:Public
- Sewer:Public Sewer
Finances and disclosures
- Price:$1,950,000
- Price per sq. ft.:$382.5
- Tax amount:$22,834 (2025)
New listings near 7004 Wissahickon Ave
 $364,900Active6 beds 3 baths2,772 sq. ft.
$364,900Active6 beds 3 baths2,772 sq. ft.1227 Harrison St, PHILADELPHIA, PA 19124
MLS# PAPH2523712Listed by: REALTY MARK ASSOCIATES $999,900Pending4 beds 4 baths2,508 sq. ft.
$999,900Pending4 beds 4 baths2,508 sq. ft.1102 E Columbia #lot 3, PHILADELPHIA, PA 19125
MLS# PAPH2571676Listed by: RE/MAX READY- Coming Soon
 $399,000Coming Soon3 beds 2 baths
$399,000Coming Soon3 beds 2 baths3710 Vale Ln, PHILADELPHIA, PA 19114
MLS# PAPH2580658Listed by: REALTY MARK CITYSCAPE-HUNTINGDON VALLEY - New
 $299,900Active4 beds 3 baths1,530 sq. ft.
$299,900Active4 beds 3 baths1,530 sq. ft.5443 Irving St, PHILADELPHIA, PA 19139
MLS# PAPH2580706Listed by: KELLER WILLIAMS MAIN LINE - Coming Soon
 $475,000Coming Soon3 beds 1 baths
$475,000Coming Soon3 beds 1 baths409 E George St, PHILADELPHIA, PA 19125
MLS# PAPH2581532Listed by: EXP REALTY, LLC - New
 $885,000Active2 beds 2 baths1,852 sq. ft.
$885,000Active2 beds 2 baths1,852 sq. ft.1213-15 Locust St #b, PHILADELPHIA, PA 19107
MLS# PAPH2582294Listed by: ELFANT WISSAHICKON-RITTENHOUSE SQUARE - Coming Soon
 $99,000Coming Soon3 beds 2 baths
$99,000Coming Soon3 beds 2 baths3054 N 15th St, PHILADELPHIA, PA 19132
MLS# PAPH2582602Listed by: COMPASS PENNSYLVANIA, LLC - Coming Soon
 $699,000Coming Soon4 beds 3 baths
$699,000Coming Soon4 beds 3 baths1726 Annin St, PHILADELPHIA, PA 19146
MLS# PAPH2582844Listed by: COMPASS PENNSYLVANIA, LLC - New
 $199,900Active2 beds 2 baths950 sq. ft.
$199,900Active2 beds 2 baths950 sq. ft.4633 Weymouth St, PHILADELPHIA, PA 19120
MLS# PAPH2582944Listed by: 20/20 REAL ESTATE - BENSALEM - New
 $449,000Active3 beds 3 baths1,976 sq. ft.
$449,000Active3 beds 3 baths1,976 sq. ft.1558 N Randolph St, PHILADELPHIA, PA 19122
MLS# PAPH2582986Listed by: RE/MAX SERVICES

