701 N 63rd St, Philadelphia, PA 19151
Local realty services provided by:ERA Central Realty Group
701 N 63rd St,Philadelphia, PA 19151
$400,000
- 5 Beds
- - Baths
- 4,627 sq. ft.
- Multi-family
- Active
Listed by: alison simon
Office: kw empower
MLS#:PAPH2560170
Source:BRIGHTMLS
Price summary
- Price:$400,000
- Price per sq. ft.:$86.45
About this home
Welcome to 701 N 63rd St - a property full of possibilities!
The highest and best use of this property is 3 residential units and either 1 or 2 commercial units, depending on how you utilize the space.
The main entry way should function as a common space, and can be turned into a foyer or mailroom. This spacious floor has ample room to be used as a commercial space after passing the stairs, which would lead to residential units. This level has a half bath and a large kitchen with an industrial fridge and stove/hood.
The second floor has a separate staircase accessible through the main foyer as well as the rear of the first floor. This floor has 4 rooms and a large bathroom. The third floor has 3 rooms and a full bathroom. The highest and best use is to make both the second and third floors into individual flat apartments.
In the lower level, the fully finished basement has its own private entrance on the side of the building. This space runs the length of the home and has multiple rooms that can be used as offices, a daycare, medical office, educational facilities, retail and much more. It also has a full bathroom.
The highest and best use of this property is to make the first, second and third levels individual flat apartments. The walkout basement level and detached garage could be one business or two separate commercial spaces. The current owner had plans to create 3 residences, a daycare and a salon in the detached garage. As a 4 unit, this would be eligible for conventional renovation loan financing - reach out for more information on this option. AS-IS SALE
Contact an agent
Home facts
- Year built:1915
- Listing ID #:PAPH2560170
- Added:50 day(s) ago
- Updated:January 08, 2026 at 02:50 PM
Rooms and interior
- Bedrooms:5
- Living area:4,627 sq. ft.
Heating and cooling
- Cooling:Window Unit(s)
- Heating:Hot Water & Baseboard - Electric, Natural Gas
Structure and exterior
- Year built:1915
- Building area:4,627 sq. ft.
- Lot area:0.06 Acres
Utilities
- Water:Public
- Sewer:Public Sewer
Finances and disclosures
- Price:$400,000
- Price per sq. ft.:$86.45
New listings near 701 N 63rd St
- New
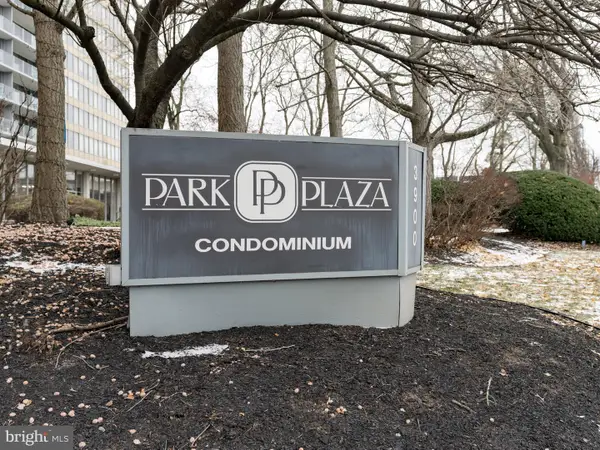 $130,000Active1 beds 1 baths986 sq. ft.
$130,000Active1 beds 1 baths986 sq. ft.3900 Ford Rd #18b, PHILADELPHIA, PA 19131
MLS# PAPH2572058Listed by: KW EMPOWER - New
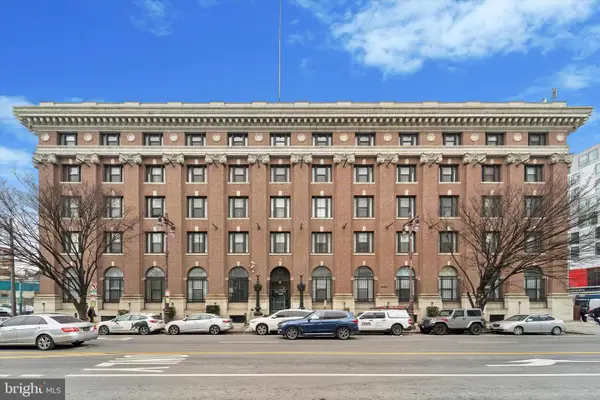 $250,000Active1 beds 1 baths559 sq. ft.
$250,000Active1 beds 1 baths559 sq. ft.1100-00 S Broad St #706b, PHILADELPHIA, PA 19146
MLS# PAPH2565074Listed by: COMPASS PENNSYLVANIA, LLC - New
 $195,000Active2 beds 1 baths784 sq. ft.
$195,000Active2 beds 1 baths784 sq. ft.1309 S Myrtlewood St, PHILADELPHIA, PA 19146
MLS# PAPH2571162Listed by: JG REAL ESTATE LLC - New
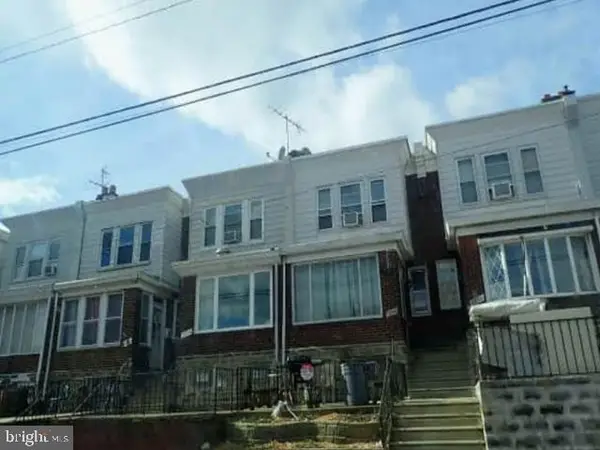 $132,500Active3 beds 1 baths1,200 sq. ft.
$132,500Active3 beds 1 baths1,200 sq. ft.3836 K St, PHILADELPHIA, PA 19124
MLS# PAPH2572604Listed by: REALHOME SERVICES AND SOLUTIONS, INC. - Open Sun, 2 to 4pmNew
 $395,000Active3 beds 2 baths2,496 sq. ft.
$395,000Active3 beds 2 baths2,496 sq. ft.5101 Ditman St, PHILADELPHIA, PA 19124
MLS# PAPH2572592Listed by: KW EMPOWER - Coming SoonOpen Sat, 12 to 2pm
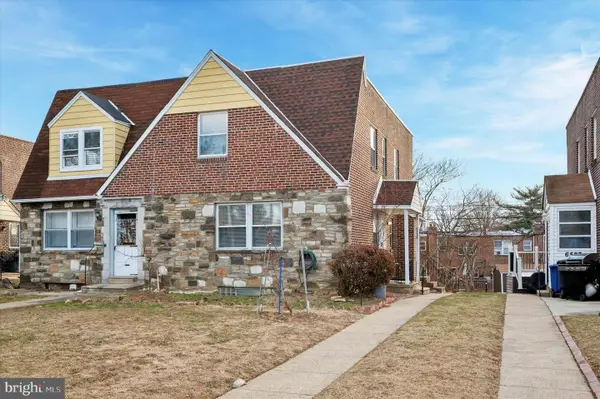 $275,000Coming Soon3 beds 3 baths
$275,000Coming Soon3 beds 3 baths6529 N 2nd St, PHILADELPHIA, PA 19126
MLS# PAPH2572578Listed by: LIBERTY BELL REAL ESTATE & PROPERTY MANAGEMENT - New
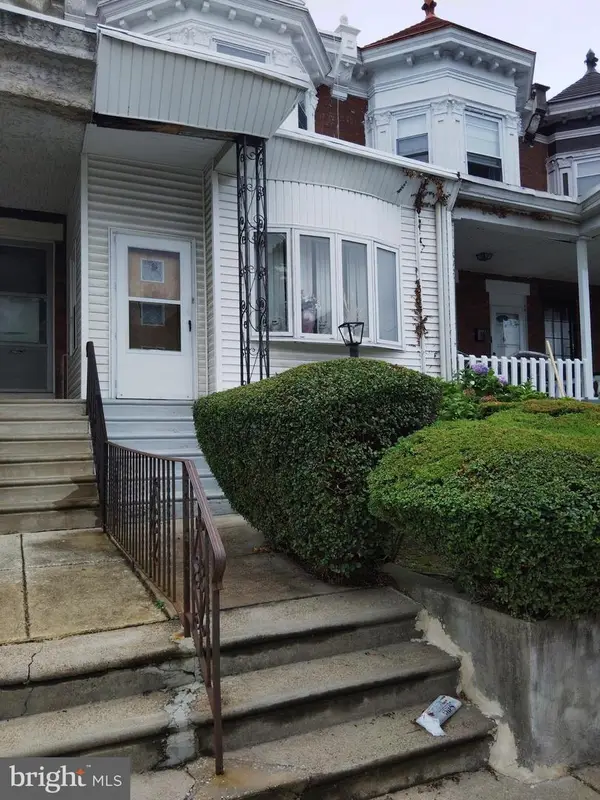 $95,000Active4 beds 1 baths1,555 sq. ft.
$95,000Active4 beds 1 baths1,555 sq. ft.6154 Webster St, PHILADELPHIA, PA 19143
MLS# PAPH2570090Listed by: EXP REALTY, LLC - New
 $315,000Active3 beds 2 baths1,580 sq. ft.
$315,000Active3 beds 2 baths1,580 sq. ft.1639 N Corlies St, PHILADELPHIA, PA 19121
MLS# PAPH2571962Listed by: COMPASS PENNSYLVANIA, LLC - New
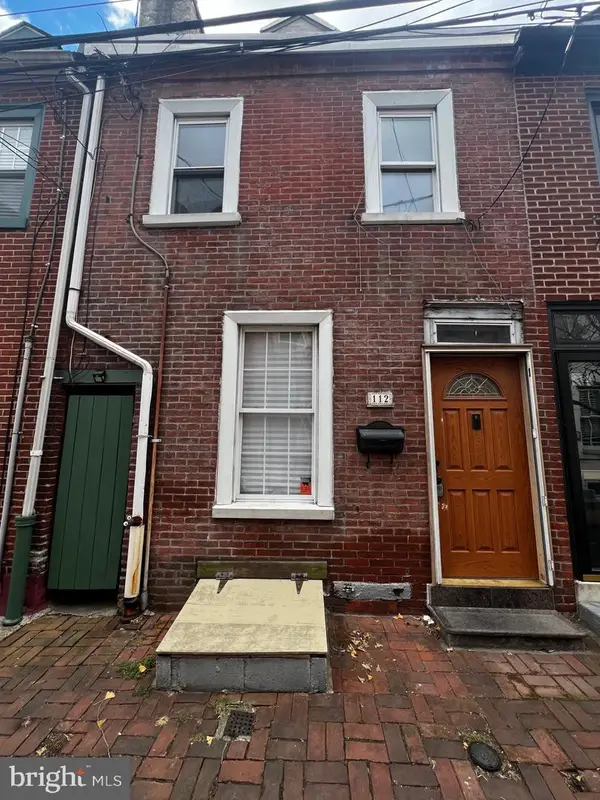 $200,000Active2 beds 1 baths825 sq. ft.
$200,000Active2 beds 1 baths825 sq. ft.112 Monroe St, PHILADELPHIA, PA 19147
MLS# PAPH2572144Listed by: COLDWELL BANKER REALTY - Open Sun, 12 to 2pmNew
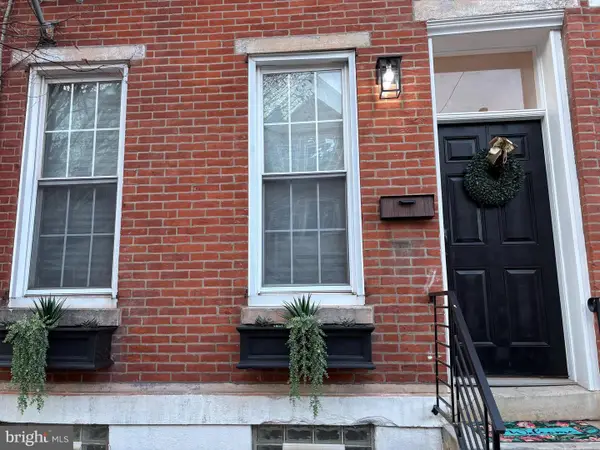 $695,000Active4 beds 3 baths2,400 sq. ft.
$695,000Active4 beds 3 baths2,400 sq. ft.1931 Parrish St, PHILADELPHIA, PA 19130
MLS# PAPH2572554Listed by: KW EMPOWER
