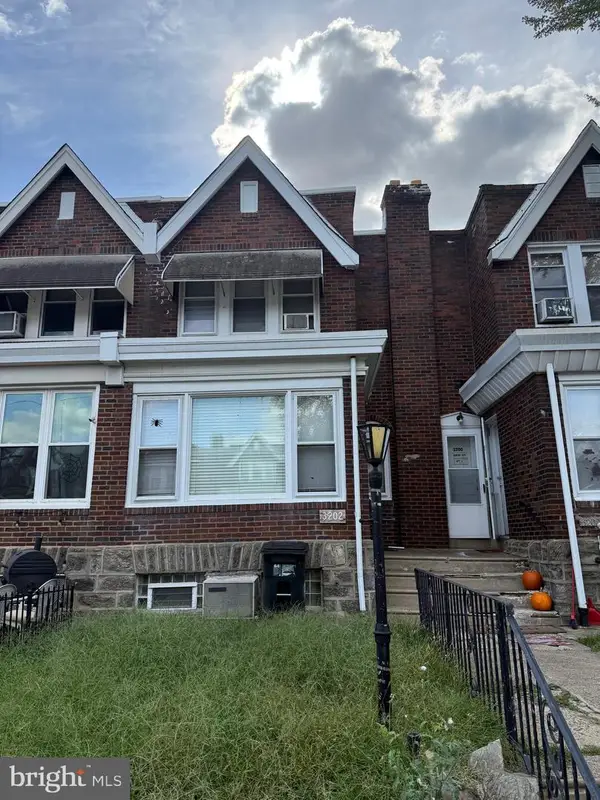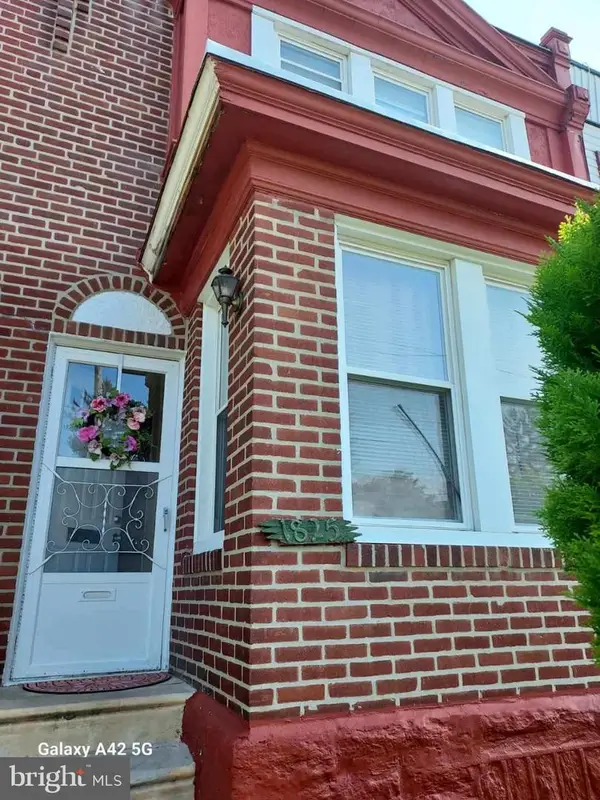7032 Woodbine Ave, Philadelphia, PA 19151
Local realty services provided by:ERA Central Realty Group
Listed by:michael r. mccann
Office:kw empower
MLS#:PAPH2526276
Source:BRIGHTMLS
Price summary
- Price:$595,000
- Price per sq. ft.:$215.5
About this home
Located in one of Philadelphia’s best-kept secrets—Greenhill Farms, 7032 Woodbine Ave is a move-in ready home that blends timeless charm with ample indoor and outdoor space. This two-story home, with 4 bedrooms, 2.5 baths, and a finished basement is located on a quiet, tree-lined street. The sprawling backyard backs up to Morris Park, offering rare privacy and perfect for summer gatherings, gardening, or outdoor play. This home also offers a 1-car garage and 2-car driveway.
Beyond the manicured landscaped and inviting front porch, you step into a grand central hallway and powder room. Throughout the home you will find beautiful random-width hardwood floors, with fixtures offering a seamless blend of old-world charm and modern updates. You'll find an elegant fireplace mantel, while a mirrored wall cleverly conceals a built-in bar and ample closet space. The modern kitchen has custom wood cabinetry, granite countertops, and new stainless steel appliances (dishwasher, microwave, range hood, fridge).The family room features large picture windows, with sliding glass doors that open into the backyard filling the space with natural light. Downstairs, the finished basement adds flexible space, while upstairs, the spacious primary suite includes ample closet space and a sleek, updated en-suite bathroom. Three more large, light-filled bedrooms and another full bathroom complete the upper level.
With access to great parks, excellent schools (including Friends' Central and Saint Joseph's University), you are also nearby shopping and dining (just 10 minutes from Suburban Square). Lankenau Medical Center is just minutes away, and the Regional Rail offers seamless access to downtown. Don’t miss this rare opportunity to live in this sun-drenched, family friendly home offering the best of Philadelphia with suburban living.
Contact an agent
Home facts
- Year built:1947
- Listing ID #:PAPH2526276
- Added:53 day(s) ago
- Updated:October 05, 2025 at 07:35 AM
Rooms and interior
- Bedrooms:4
- Total bathrooms:3
- Full bathrooms:2
- Half bathrooms:1
- Living area:2,761 sq. ft.
Heating and cooling
- Heating:Natural Gas, Radiant
Structure and exterior
- Year built:1947
- Building area:2,761 sq. ft.
- Lot area:0.21 Acres
Utilities
- Water:Public
- Sewer:Public Sewer
Finances and disclosures
- Price:$595,000
- Price per sq. ft.:$215.5
- Tax amount:$7,967 (2025)
New listings near 7032 Woodbine Ave
- New
 $286,000Active3 beds 2 baths1,414 sq. ft.
$286,000Active3 beds 2 baths1,414 sq. ft.3202 Unruh Ave, PHILADELPHIA, PA 19149
MLS# PAPH2544732Listed by: HOME VISTA REALTY - Coming Soon
 $399,900Coming Soon3 beds 2 baths
$399,900Coming Soon3 beds 2 baths2426 S Juniper St, PHILADELPHIA, PA 19148
MLS# PAPH2544722Listed by: REALTY MARK ASSOCIATES - New
 $300,000Active3 beds 2 baths1,176 sq. ft.
$300,000Active3 beds 2 baths1,176 sq. ft.7040 E Roosevelt Blvd, PHILADELPHIA, PA 19149
MLS# PAPH2540190Listed by: KELLER WILLIAMS REAL ESTATE - NEWTOWN - New
 $185,000Active6 beds -- baths1,280 sq. ft.
$185,000Active6 beds -- baths1,280 sq. ft.1825 Dallas St, PHILADELPHIA, PA 19126
MLS# PAPH2544716Listed by: REALTY MARK ASSOCIATES - Coming SoonOpen Sat, 11am to 1pm
 $259,000Coming Soon3 beds 1 baths
$259,000Coming Soon3 beds 1 baths6204 Mershon St, PHILADELPHIA, PA 19149
MLS# PAPH2544712Listed by: KELLER WILLIAMS REAL ESTATE - MEDIA - New
 $289,999Active3 beds 2 baths1,216 sq. ft.
$289,999Active3 beds 2 baths1,216 sq. ft.846 S 58th St, PHILADELPHIA, PA 19143
MLS# PAPH2544680Listed by: TESLA REALTY GROUP, LLC - New
 $265,000Active4 beds 2 baths1,485 sq. ft.
$265,000Active4 beds 2 baths1,485 sq. ft.407 Conarroe St, PHILADELPHIA, PA 19128
MLS# PAPH2544698Listed by: MCGILL REAL ESTATE - New
 $165,000Active3 beds 1 baths1,120 sq. ft.
$165,000Active3 beds 1 baths1,120 sq. ft.267 Rubicam St, PHILADELPHIA, PA 19120
MLS# PAPH2544704Listed by: RE/MAX AFFILIATES - New
 $345,000Active4 beds -- baths1,700 sq. ft.
$345,000Active4 beds -- baths1,700 sq. ft.5617 Spruce St, PHILADELPHIA, PA 19139
MLS# PAPH2542986Listed by: KELLER WILLIAMS MAIN LINE - New
 $549,000Active3 beds 2 baths1,894 sq. ft.
$549,000Active3 beds 2 baths1,894 sq. ft.1022-24 S 2nd St #4, PHILADELPHIA, PA 19147
MLS# PAPH2544336Listed by: KW EMPOWER
