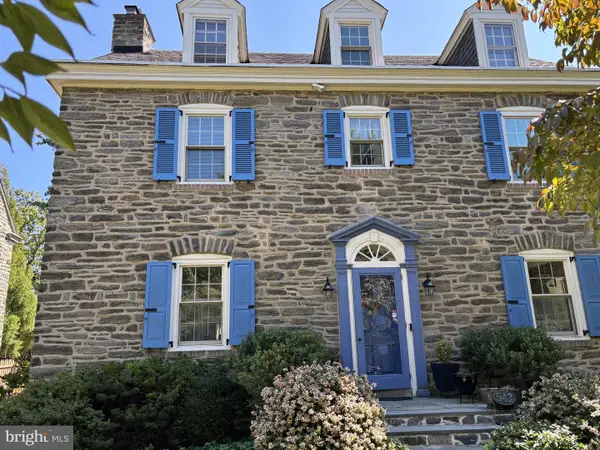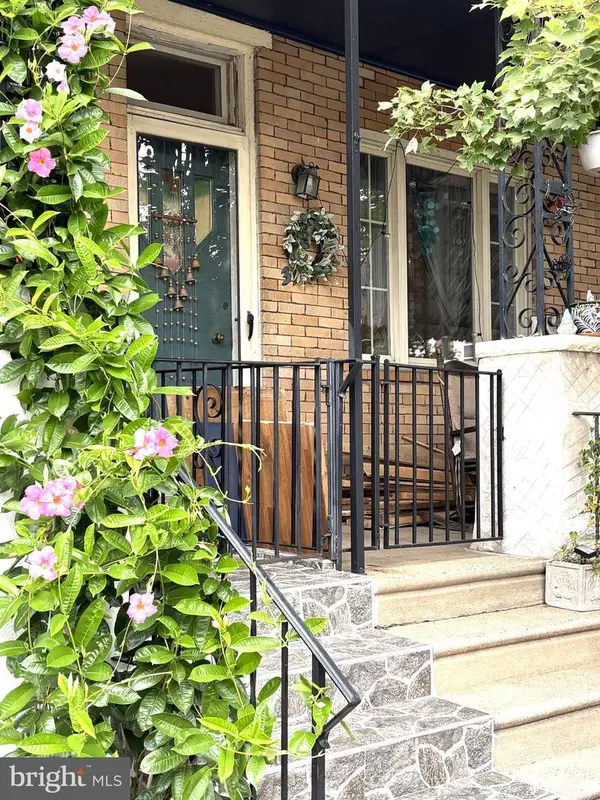704 Pemberton St, Philadelphia, PA 19147
Local realty services provided by:ERA Valley Realty
704 Pemberton St,Philadelphia, PA 19147
$950,000
- 3 Beds
- 4 Baths
- 2,349 sq. ft.
- Townhouse
- Pending
Listed by:daniel brown
Office:kw empower
MLS#:PAPH2525412
Source:BRIGHTMLS
Price summary
- Price:$950,000
- Price per sq. ft.:$404.43
About this home
Welcome to 704 Pemberton Street in the coveted Meredith Catchment! This beautiful 3-bedroom, 3.5-bathroom townhome offers 2,349 square feet of finished living space, featuring a full-footprint, 360 degree rooftop deck, a private backyard, enclosed garage parking, and a finished basement — all in the heart of Bella Vista. Inside you'll find an open living room, featuring sleek hardwood floors and plenty of natural light. The chef’s kitchen boasts stainless steel appliances and granite countertops, perfect for cooking and entertaining. Out back, an enclosed backyard provides a rare city oasis for pets, gardening, or summer BBQs. Downstairs, the finished basement has 10 foot high ceilings, offering flexible space for a home office, gym, or media room. There are 3 spacious bedrooms, including a luxurious primary suite, with a custom built-in closet system and a spa-like tiled shower. But the real showstopper? The private rooftop deck with stunning Philadelphia skyline and south facing views — ideal for morning coffee or sunset gatherings. Nestled on a quiet side street, and just steps from Cianfrani Park, Palumbo Park, and the neighborhood’s best restaurants, cafes, and shops, this home combines modern style, rare outdoor spaces, and an unbeatable location — a true must-see! Schedule your showing today!
Contact an agent
Home facts
- Year built:2008
- Listing ID #:PAPH2525412
- Added:47 day(s) ago
- Updated:September 29, 2025 at 07:35 AM
Rooms and interior
- Bedrooms:3
- Total bathrooms:4
- Full bathrooms:3
- Half bathrooms:1
- Living area:2,349 sq. ft.
Heating and cooling
- Cooling:Central A/C
- Heating:Forced Air, Natural Gas
Structure and exterior
- Year built:2008
- Building area:2,349 sq. ft.
- Lot area:0.02 Acres
Schools
- Middle school:MEREDITH WILLIAM
- Elementary school:MEREDITH WILLIAM
Utilities
- Water:Public
- Sewer:Public Sewer
Finances and disclosures
- Price:$950,000
- Price per sq. ft.:$404.43
- Tax amount:$13,286 (2025)
New listings near 704 Pemberton St
- New
 $115,000Active3 beds 1 baths896 sq. ft.
$115,000Active3 beds 1 baths896 sq. ft.1942 S 56th St, PHILADELPHIA, PA 19143
MLS# PAPH2540928Listed by: REALTY ONE GROUP FOCUS - New
 $155,000Active2 beds 1 baths750 sq. ft.
$155,000Active2 beds 1 baths750 sq. ft.4805 Rosalie St, PHILADELPHIA, PA 19135
MLS# PAPH2541158Listed by: COLDWELL BANKER REALTY - New
 $250,000Active3 beds -- baths4,101 sq. ft.
$250,000Active3 beds -- baths4,101 sq. ft.837 E Woodlawn Ave, PHILADELPHIA, PA 19138
MLS# PAPH2542160Listed by: UNITED REAL ESTATE - New
 $279,900Active3 beds 2 baths1,452 sq. ft.
$279,900Active3 beds 2 baths1,452 sq. ft.1113 Gilham St, PHILADELPHIA, PA 19111
MLS# PAPH2542180Listed by: REALTY MARK CITYSCAPE - Coming Soon
 $875,000Coming Soon5 beds 3 baths
$875,000Coming Soon5 beds 3 baths542 W Ellet St, PHILADELPHIA, PA 19119
MLS# PAPH2539752Listed by: BHHS FOX & ROACH-JENKINTOWN - New
 $225,000Active3 beds 1 baths1,110 sq. ft.
$225,000Active3 beds 1 baths1,110 sq. ft.4057 Teesdale St, PHILADELPHIA, PA 19136
MLS# PAPH2542176Listed by: IDEAL REALTY LLC - Coming Soon
 $339,000Coming Soon2 beds -- baths
$339,000Coming Soon2 beds -- baths4819 Old York Rd, PHILADELPHIA, PA 19141
MLS# PAPH2542158Listed by: HOMESMART REALTY ADVISORS - New
 $649,900Active3 beds -- baths2,078 sq. ft.
$649,900Active3 beds -- baths2,078 sq. ft.3417 N 18th St, PHILADELPHIA, PA 19140
MLS# PAPH2542082Listed by: REALTY MARK ASSOCIATES - Coming Soon
 $439,000Coming Soon4 beds 3 baths
$439,000Coming Soon4 beds 3 baths9117 Bustleton Ave, PHILADELPHIA, PA 19115
MLS# PAPH2542164Listed by: RE/MAX AFFILIATES - Coming Soon
 $225,000Coming Soon3 beds 1 baths
$225,000Coming Soon3 beds 1 baths3142 Cedar St, PHILADELPHIA, PA 19134
MLS# PAPH2542150Listed by: ELFANT WISSAHICKON-CHESTNUT HILL
