706 Latona St #a, Philadelphia, PA 19147
Local realty services provided by:ERA Central Realty Group
706 Latona St #a,Philadelphia, PA 19147
$2,335,000
- 5 Beds
- 6 Baths
- 4,687 sq. ft.
- Townhouse
- Active
Listed by: katherine vail
Office: elfant wissahickon-rittenhouse square
MLS#:PAPH2563094
Source:BRIGHTMLS
Price summary
- Price:$2,335,000
- Price per sq. ft.:$498.19
- Monthly HOA dues:$150
About this home
Turnkey luxury Awaits! This meticulously designed 5-level residence showcases exceptional craftsmanship and attention to detail. The distinctive finishes and custom touches create a one-of-a-kind home for the buyer who appreciates bold, thoughtful design. Offered with 7+ years of tax abatement remaining. Your journey begins at street level, where warm limestone creates dialogue between classical elegance and contemporary confidence. Professionally landscaped planters frame your arrival, while a well-lit keypad entry welcomes family, friends, and trusted guests. Cross the threshold into a foyer with custom lighting and elevator access to all five levels. Here you'll find a coat closet, discreet garage access, and a secluded ground-floor bedroom suite with its own outdoor patio—perfect as a creative studio, private haven for extended family, or nanny's retreat. The two-car garage is wired for electric vehicle charging with custom cabinetry and interlocking mats. The lower level becomes your private club—a subterranean retreat with custom-built media room, wet bar, and sink for movie nights and poker games. Off the media room, discover a bathroom honoring the refined ritual of a good cigar. A wine wall displays your collection, while thoughtful storage keeps everything at hand and out of sight. The white oak wood with a custom black iron railing frame the stairs throughout the home with step lighting transforms evening climbs. Each landing opens as a gallery for your art. The second floor is the home's beating heart. The gourmet kitchen features ceiling-height custom cabinetry in a sophisticated sage palette, crowned with brass hardware. Custom-designed quartzite counters cascade in a dramatic waterfall edge. A fired clay sink anchors the space, while a custom hood rises overhead. The pot filler at the range speaks to efficiency, while the kitchen island invites morning coffee and conversation. New lighting and abundant storage complete the space. The dining room's chandelier presides over a table where dinner parties linger. The living room wraps in natural light from two banks of windows. A gas fireplace centers the composition, flanked by built-in bookcases. Step through to the expansive deck with a BBQ for grilling and flower boxes overflowing with seasonal color. The third floor offers three bedrooms—one currently a home office. There is one ensuite bedroom featuring custom wallpaper, lighting, mirrors, and cabinetry. The laundry room has custom built-ins and thoughtful tile work. The fourth floor is entirely yours. This expansive corner primary suite captures light from multiple exposures with remote-controlled blinds. Custom-built dual closets and radiant floor heating create spa experiences. The bathroom features a double vanity, an egg tub for soaking with city views, and a spa shower enclosed in glass. The wallpapered hallway creates a beautiful transition. This level includes a powder room and wet bar for guests before ascending to the rooftop. The fifth-floor rooftop offers 360 degrees of Philadelphia magic: skyline silhouettes, stadium lights, Fourth of July fireworks at eye level. The outdoor kitchen with BBQ, refrigerator, and sink means you'll never leave paradise. An outdoor television, expansive seating area, and fire pit anchor gatherings, while fully irrigated cedar flower boxes overflow with color—your private garden in the sky. Throughout, the “Savant” whole-house system manages automatic EV charging and whole-house audio. This residence is for those who understand luxury is about excellence in every detail. So many extra's we couldn't fit them in! At the intersection of Passyunk Square and Queen Village, where James Beard-recognized restaurants, idyllic parks, and local shops await. Pre-inspected and All repairs made and documented.
Contact an agent
Home facts
- Year built:2023
- Listing ID #:PAPH2563094
- Added:51 day(s) ago
- Updated:January 17, 2026 at 03:43 PM
Rooms and interior
- Bedrooms:5
- Total bathrooms:6
- Full bathrooms:4
- Half bathrooms:2
- Living area:4,687 sq. ft.
Heating and cooling
- Cooling:Central A/C
- Heating:Natural Gas
Structure and exterior
- Roof:Flat
- Year built:2023
- Building area:4,687 sq. ft.
Utilities
- Water:Public
- Sewer:Public Sewer
Finances and disclosures
- Price:$2,335,000
- Price per sq. ft.:$498.19
- Tax amount:$4,255 (2025)
New listings near 706 Latona St #a
- New
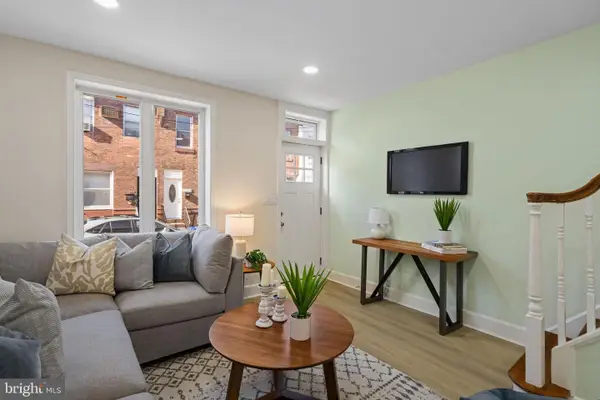 $349,900Active3 beds 2 baths1,250 sq. ft.
$349,900Active3 beds 2 baths1,250 sq. ft.1937 S Lambert St, PHILADELPHIA, PA 19145
MLS# PAPH2575538Listed by: ELFANT WISSAHICKON-CHESTNUT HILL - Open Wed, 10 to 10amNew
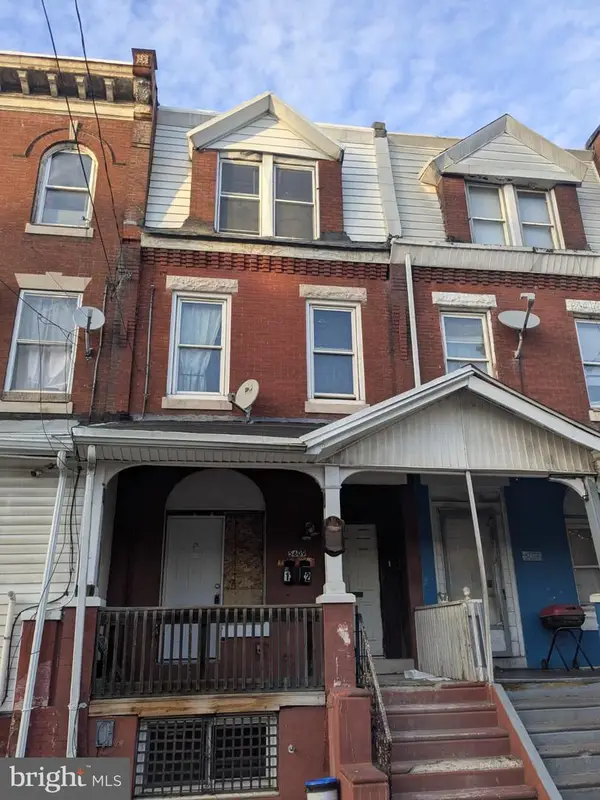 $225,000Active5 beds 3 baths2,034 sq. ft.
$225,000Active5 beds 3 baths2,034 sq. ft.5609 Wyalusing Ave, PHILADELPHIA, PA 19131
MLS# PAPH2575624Listed by: RE/MAX ACE REALTY - New
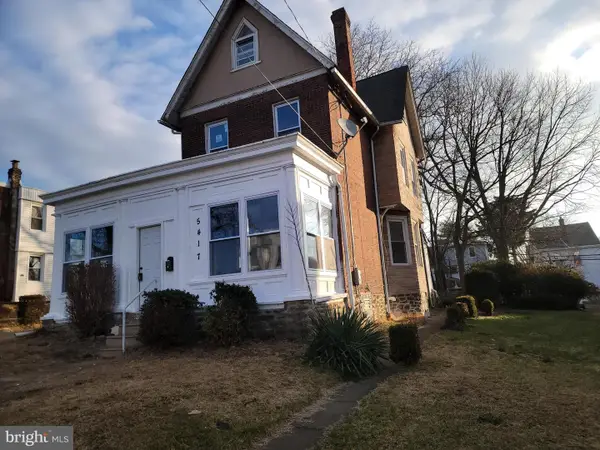 $295,000Active4 beds 2 baths2,422 sq. ft.
$295,000Active4 beds 2 baths2,422 sq. ft.5417 N Front St, PHILADELPHIA, PA 19120
MLS# PAPH2575836Listed by: REALTY MARK ASSOCIATES - New
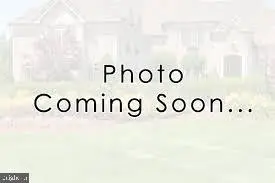 $150,000Active3 beds 1 baths1,080 sq. ft.
$150,000Active3 beds 1 baths1,080 sq. ft.2336 S 72nd St, PHILADELPHIA, PA 19142
MLS# PAPH2575804Listed by: WEICHERT REALTORS-CHERRY HILL - New
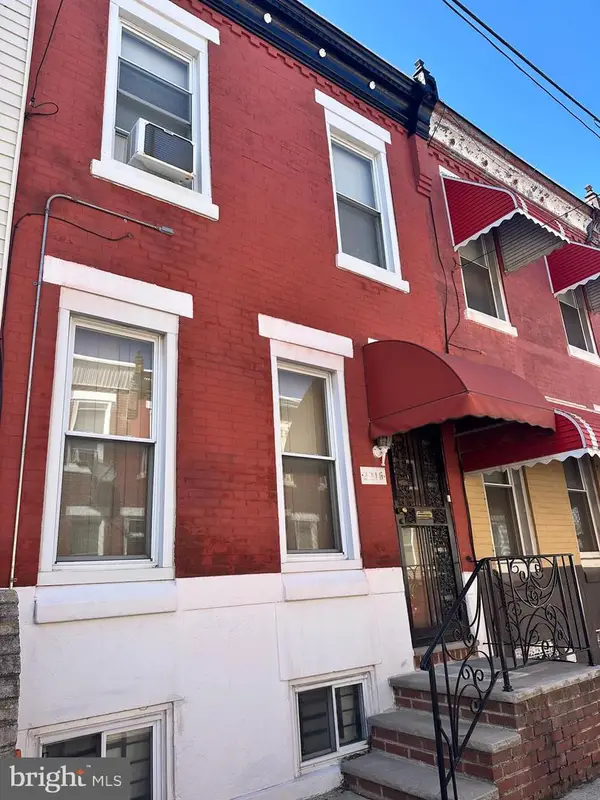 $156,000Active2 beds 1 baths920 sq. ft.
$156,000Active2 beds 1 baths920 sq. ft.2216 Watkins St, PHILADELPHIA, PA 19145
MLS# PAPH2575808Listed by: BHHS FOX & ROACH-BLUE BELL - New
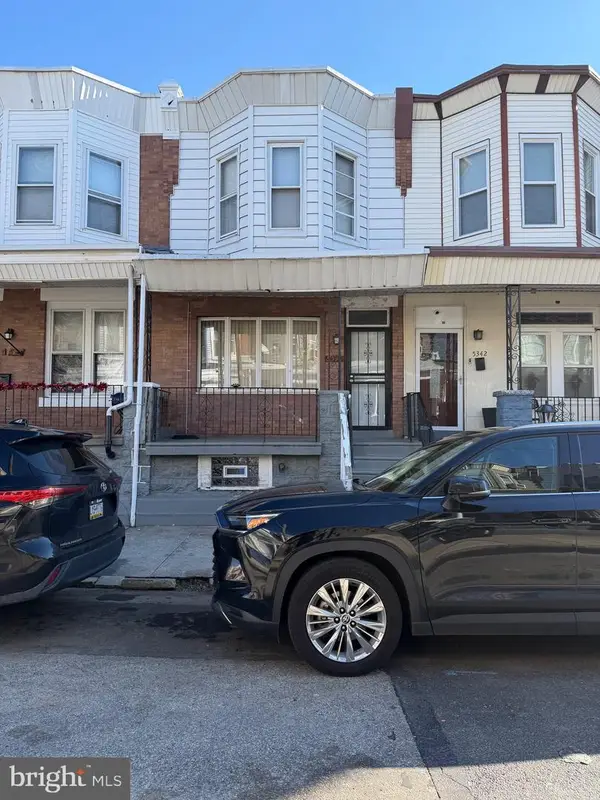 $118,900Active3 beds 1 baths1,264 sq. ft.
$118,900Active3 beds 1 baths1,264 sq. ft.5340 Upland St, PHILADELPHIA, PA 19143
MLS# PAPH2575816Listed by: KELLER WILLIAMS MAIN LINE - New
 $375,000Active4 beds 2 baths1,575 sq. ft.
$375,000Active4 beds 2 baths1,575 sq. ft.2609 Ingersoll St, PHILADELPHIA, PA 19121
MLS# PAPH2574412Listed by: QUALITY REAL ESTATE-BROAD ST - New
 $192,000Active3 beds 1 baths1,204 sq. ft.
$192,000Active3 beds 1 baths1,204 sq. ft.Address Withheld By Seller, PHILADELPHIA, PA 19136
MLS# PAPH2574966Listed by: HEYER-KEMNER INC - New
 $220,000Active2 beds 2 baths720 sq. ft.
$220,000Active2 beds 2 baths720 sq. ft.4337 J St, PHILADELPHIA, PA 19124
MLS# PAPH2575802Listed by: EXP REALTY, LLC - New
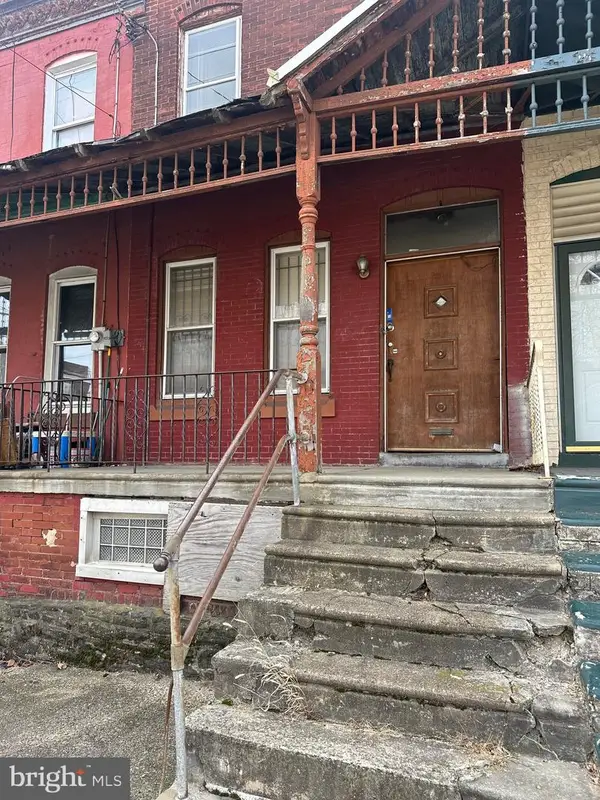 $80,000Active4 beds 1 baths1,248 sq. ft.
$80,000Active4 beds 1 baths1,248 sq. ft.1924 W Westmoreland St, PHILADELPHIA, PA 19140
MLS# PAPH2575810Listed by: VELVET ROPE HOMES
