7119 Woodland Ave, Philadelphia, PA 19142
Local realty services provided by:ERA Valley Realty
7119 Woodland Ave,Philadelphia, PA 19142
$255,000
- 3 Beds
- - Baths
- 2,175 sq. ft.
- Multi-family
- Active
Listed by: sandra e butler
Office: realty mark cityscape
MLS#:PAPH2558804
Source:BRIGHTMLS
Price summary
- Price:$255,000
- Price per sq. ft.:$117.24
About this home
Welcome to 7119 Woodland Avenue, a beautifully remodeled triplex offering turnkey living and excellent income potential. Fully updated in 2023, this property features three bright, well-appointed units with modern finishes throughout.
Unit Breakdown:
First Floor: Has it own separate entrance. It is a spacious 1 bedroom / 1 bath with an updated kitchen and bathroom. and great natural light.
Second & Third Floors: Two stylish 1-bedroom / 1-bath units featuring polished marble flooring, refreshed kitchens and baths, and clean contemporary design.
Prime Location:
Just minutes from Philadelphia International Airport, Delaware County, and major corridors including I-95 North & South, this property sits in a highly accessible section of Southwest Philadelphia. Residents benefit from quick access to public transportation, local shopping, and major employment hubs. Excellent for commuters — the highway is practically at your doorstep.
Whether you’re an owner-occupant or investor, this updated triplex offers strong rental appeal and long-term value.
Contact an agent
Home facts
- Year built:1915
- Listing ID #:PAPH2558804
- Added:99 day(s) ago
- Updated:February 22, 2026 at 02:31 PM
Rooms and interior
- Bedrooms:3
- Living area:2,175 sq. ft.
Heating and cooling
- Cooling:Central A/C
- Heating:90% Forced Air, Natural Gas
Structure and exterior
- Roof:Flat
- Year built:1915
- Building area:2,175 sq. ft.
Schools
- High school:OVERBROOK
- Elementary school:FELTONVILLE ARTS AND SCIENCES
Utilities
- Water:Public
- Sewer:Public Sewer
Finances and disclosures
- Price:$255,000
- Price per sq. ft.:$117.24
- Tax amount:$1,639 (2025)
New listings near 7119 Woodland Ave
- New
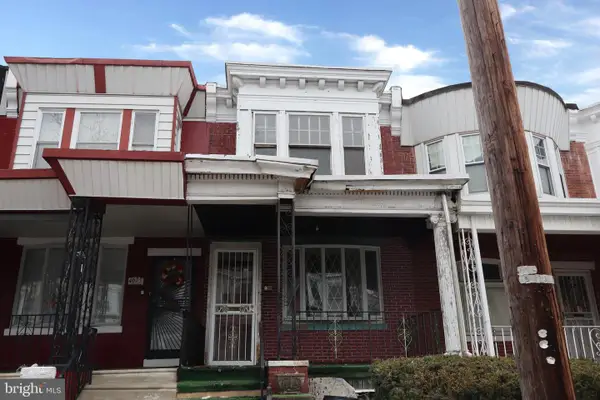 $79,000Active3 beds 1 baths1,202 sq. ft.
$79,000Active3 beds 1 baths1,202 sq. ft.4633 N Camac St, PHILADELPHIA, PA 19140
MLS# PAPH2586612Listed by: ELFANT WISSAHICKON-MT AIRY - New
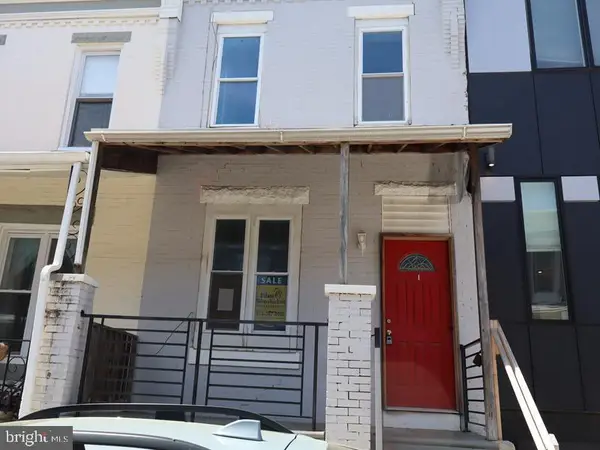 $155,000Active3 beds 2 baths1,068 sq. ft.
$155,000Active3 beds 2 baths1,068 sq. ft.1508 N Myrtlewood St, PHILADELPHIA, PA 19121
MLS# PAPH2586614Listed by: ELFANT WISSAHICKON-MT AIRY - Coming Soon
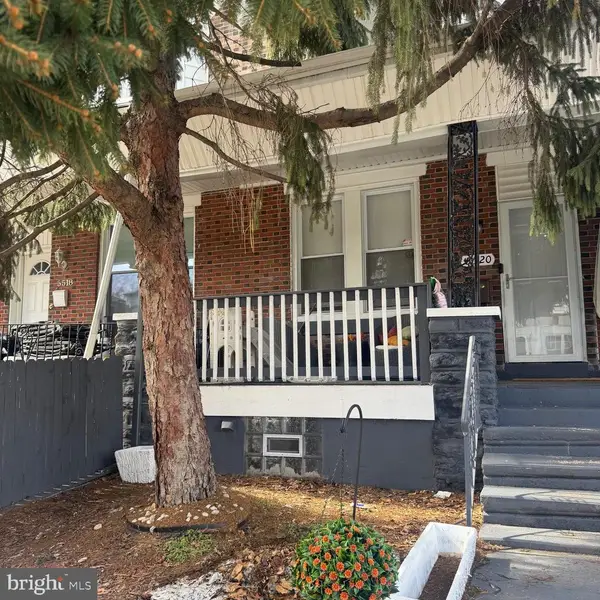 $244,900Coming Soon4 beds 2 baths
$244,900Coming Soon4 beds 2 baths5520 N 7th St, PHILADELPHIA, PA 19120
MLS# PAPH2586606Listed by: HOMESMART REALTY ADVISORS - New
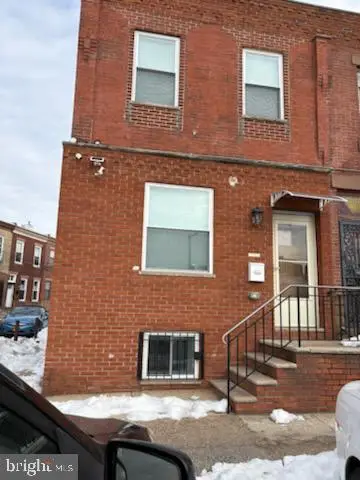 $588,000Active3 beds 3 baths1,488 sq. ft.
$588,000Active3 beds 3 baths1,488 sq. ft.1731 W Passyunk Ave, PHILADELPHIA, PA 19145
MLS# PAPH2578128Listed by: BURHOLME REALTY - New
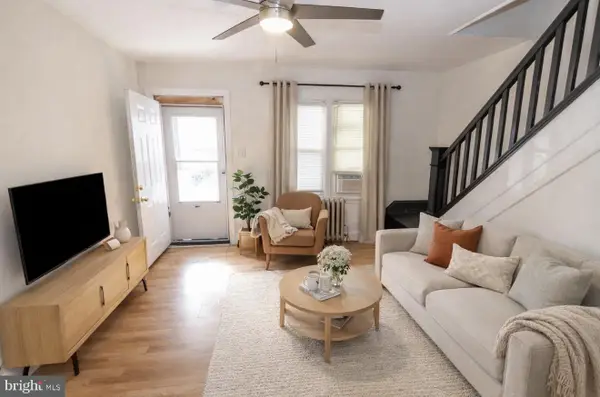 $125,000Active3 beds 1 baths884 sq. ft.
$125,000Active3 beds 1 baths884 sq. ft.313 N Redfield St, PHILADELPHIA, PA 19139
MLS# PAPH2586600Listed by: BHHS FOX&ROACH-NEWTOWN SQUARE - Coming Soon
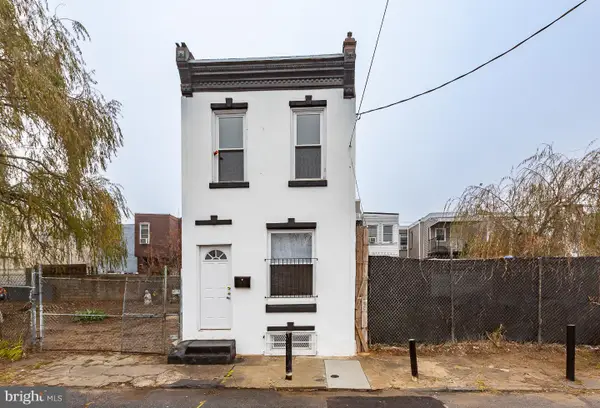 $190,000Coming Soon3 beds 1 baths
$190,000Coming Soon3 beds 1 baths2735 N Waterloo St, PHILADELPHIA, PA 19133
MLS# PAPH2586332Listed by: KELLER WILLIAMS REAL ESTATE - NEWTOWN - Coming Soon
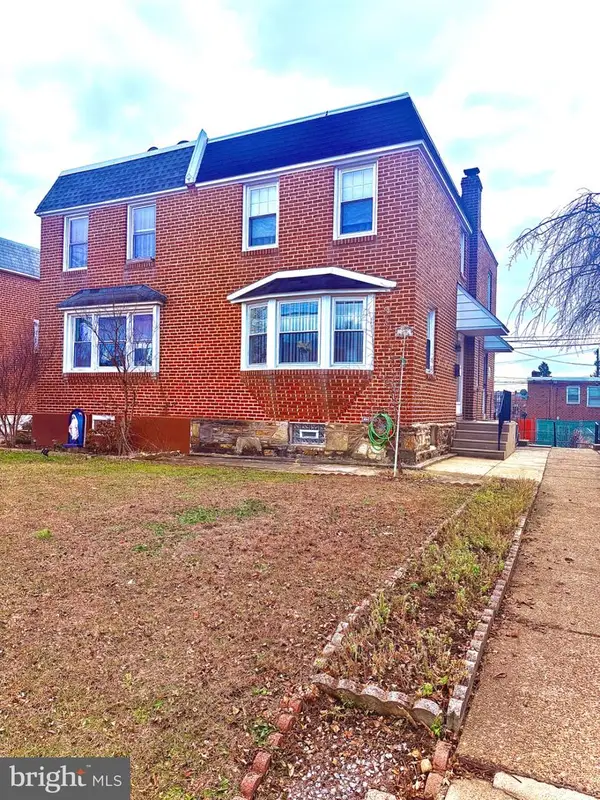 $345,900Coming Soon3 beds 2 baths
$345,900Coming Soon3 beds 2 baths2022 Lansing St, PHILADELPHIA, PA 19152
MLS# PAPH2586570Listed by: CANAAN REALTY INVESTMENT GROUP - New
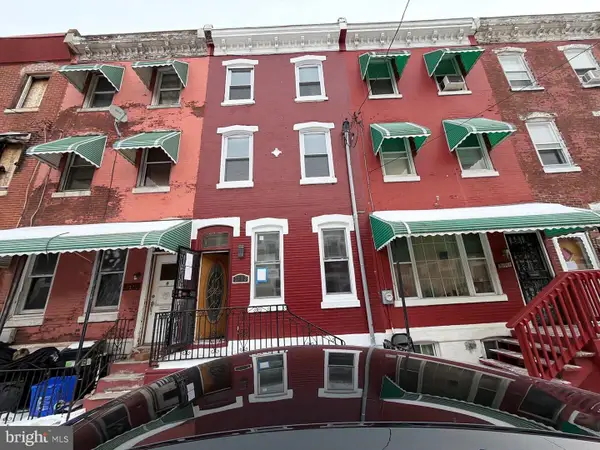 $249,900Active4 beds -- baths1,380 sq. ft.
$249,900Active4 beds -- baths1,380 sq. ft.2113 N Woodstock St, PHILADELPHIA, PA 19121
MLS# PAPH2586540Listed by: GENSTONE REALTY - Coming Soon
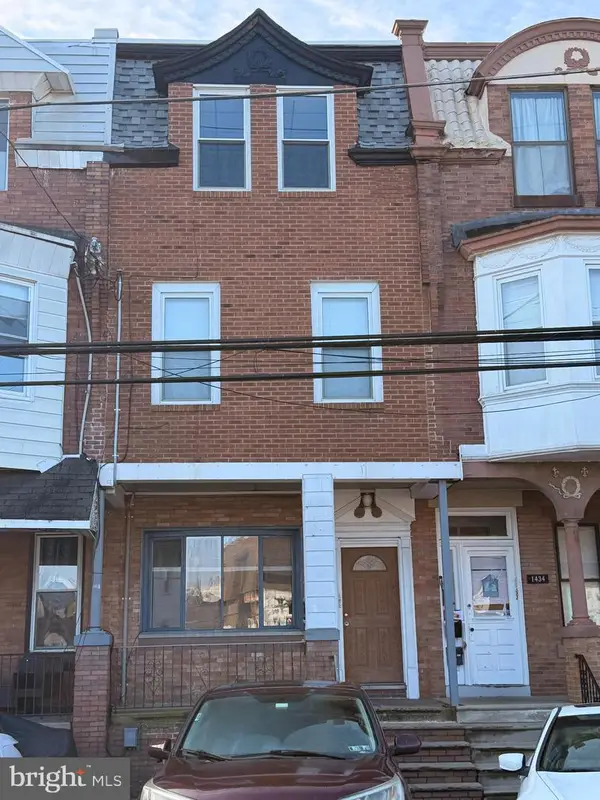 $575,000Coming Soon6 beds -- baths
$575,000Coming Soon6 beds -- baths1432 W Porter St, PHILADELPHIA, PA 19145
MLS# PAPH2582970Listed by: RE/MAX ONE REALTY - Coming Soon
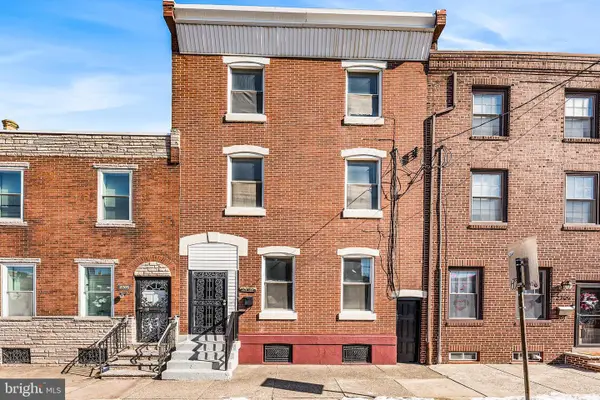 $369,000Coming Soon4 beds 2 baths
$369,000Coming Soon4 beds 2 baths2707 E Huntingdon St, PHILADELPHIA, PA 19125
MLS# PAPH2586488Listed by: REALTY MARK ASSOCIATES

