712 S 6th St, Philadelphia, PA 19147
Local realty services provided by:ERA Central Realty Group
712 S 6th St,Philadelphia, PA 19147
$557,500
- 3 Beds
- 2 Baths
- - sq. ft.
- Townhouse
- Sold
Listed by: brittany nettles
Office: keller williams real estate
MLS#:PAPH2511810
Source:BRIGHTMLS
Sorry, we are unable to map this address
Price summary
- Price:$557,500
About this home
This trinity puts the QUEEN in Queen Village! Welcome to 712 S 6th, a 3 BD/2 BA trinity located in the Meredith Catchment. From a sizable rear patio and a huge primary floor to a wood burning fireplace and built-in shelving, this home is fit for someone looking to live like royalty. The first floor invites you into a cohesive living, dining, and kitchen area that proves not all trinities are built the same; the expansive rooms offer you dedicated spaces instead of one open concept. The kitchen combines contemporary style with mid-century modern influences and features flat panel wood cabinets, a mosaic tile backsplash, stainless steel appliances, and a glass door for peak sunshine. In the warmer months, open the glass door and listen to the natural hum of the neighborhood. The rear patio is sizable enough for any furniture setup, including a play area for kids or potting area for plants. There's an alleyway for trash/bike storage to boot! From the living room, take the stairs to the second floor. The entire floor is dedicated to the primary suite and features a bedroom, organized walk-in closet with stacked laundry, a full bathroom, and a bonus flex room that is ripe for a home office, home gym, book nook, and more. The upper floor is home to two bedrooms and another full bathroom. The basement is bone-dry and ideal for storage. Steps from The Good King Tavern, Rosy's Taco Bar, Emmy Squared Pizza, Saloon, Little Fish, including all of South Street and Headhouse Square's offerings. Minutes from I-95 and the Philadelphia International Airport!
Contact an agent
Home facts
- Year built:1915
- Listing ID #:PAPH2511810
- Added:169 day(s) ago
- Updated:December 20, 2025 at 11:15 AM
Rooms and interior
- Bedrooms:3
- Total bathrooms:2
- Full bathrooms:2
Heating and cooling
- Cooling:Central A/C
- Heating:Forced Air, Natural Gas
Structure and exterior
- Year built:1915
Utilities
- Water:Public
- Sewer:Public Sewer
Finances and disclosures
- Price:$557,500
- Tax amount:$8,929 (2024)
New listings near 712 S 6th St
- New
 $57,000Active0.02 Acres
$57,000Active0.02 Acres1744 French St, PHILADELPHIA, PA 19121
MLS# PAPH2568654Listed by: KELLER WILLIAMS REAL ESTATE - MEDIA - Coming Soon
 $325,000Coming Soon3 beds 2 baths
$325,000Coming Soon3 beds 2 baths1733 S 9th St, PHILADELPHIA, PA 19148
MLS# PAPH2568652Listed by: HOMESTARR REALTY - New
 $649,000Active7 beds 3 baths2,475 sq. ft.
$649,000Active7 beds 3 baths2,475 sq. ft.4345 Baltimore Ave, PHILADELPHIA, PA 19104
MLS# PAPH2568610Listed by: SANTORA REAL ESTATE, LP - New
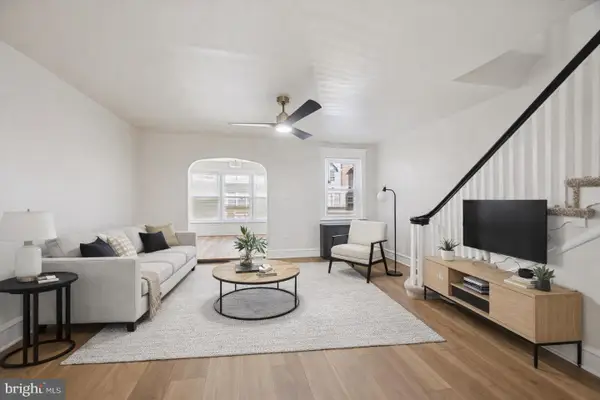 $175,000Active3 beds 1 baths1,260 sq. ft.
$175,000Active3 beds 1 baths1,260 sq. ft.2038 S Redfield St, PHILADELPHIA, PA 19143
MLS# PAPH2568638Listed by: LUXE REAL ESTATE LLC - New
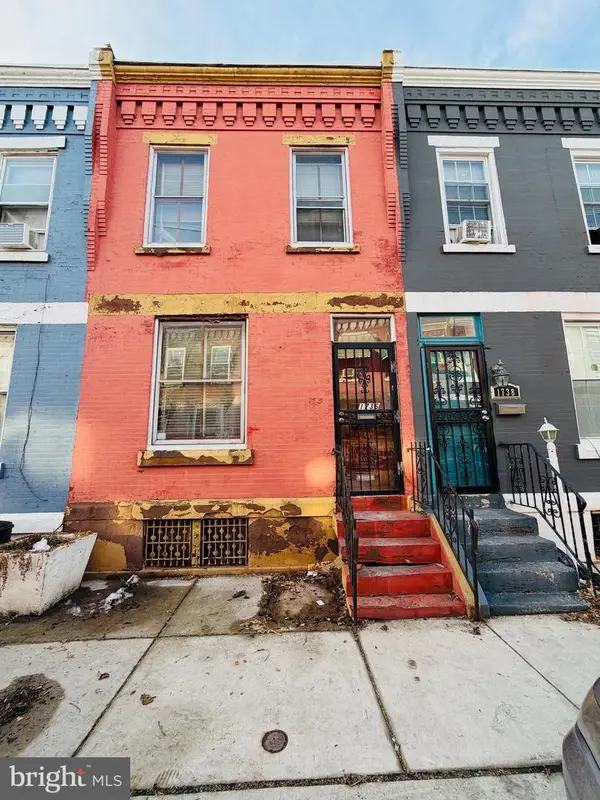 $55,000Active3 beds 1 baths984 sq. ft.
$55,000Active3 beds 1 baths984 sq. ft.1736 N Lecount St, PHILADELPHIA, PA 19121
MLS# PAPH2568414Listed by: REAL OF PENNSYLVANIA - New
 $259,999Active5 beds -- baths1,840 sq. ft.
$259,999Active5 beds -- baths1,840 sq. ft.1016 W Duncannon Ave, PHILADELPHIA, PA 19141
MLS# PAPH2568438Listed by: REAL OF PENNSYLVANIA - New
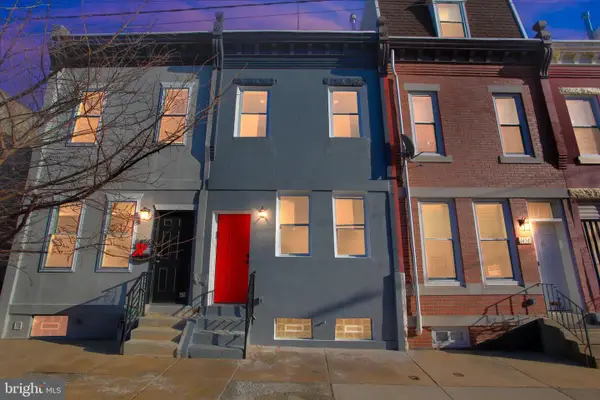 $284,900Active3 beds 3 baths956 sq. ft.
$284,900Active3 beds 3 baths956 sq. ft.1453 N 30th St, PHILADELPHIA, PA 19121
MLS# PAPH2568582Listed by: HOUWZER, LLC - New
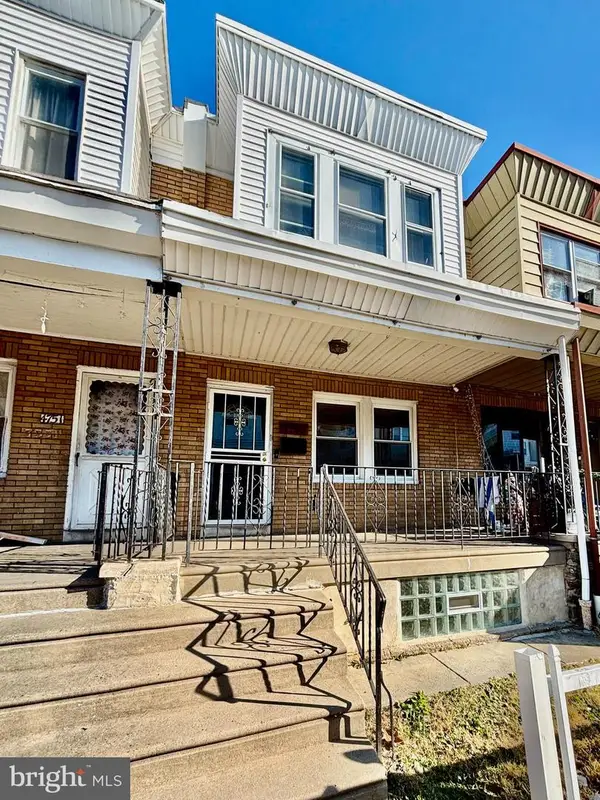 $189,000Active3 beds 1 baths1,214 sq. ft.
$189,000Active3 beds 1 baths1,214 sq. ft.4753 Oakmont St, PHILADELPHIA, PA 19136
MLS# PAPH2568600Listed by: CENTURY 21 ADVANTAGE GOLD-CASTOR - New
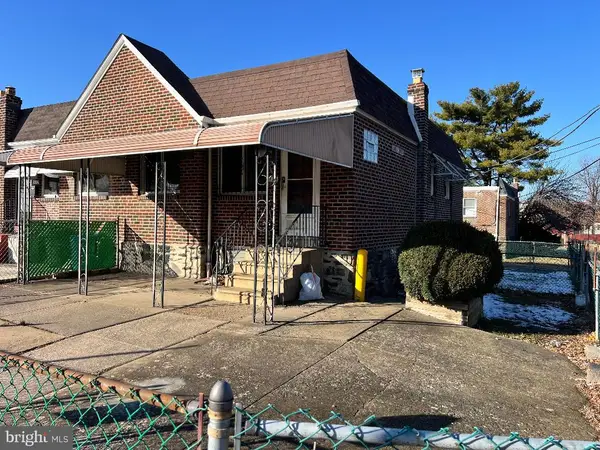 $159,900Active2 beds 2 baths732 sq. ft.
$159,900Active2 beds 2 baths732 sq. ft.5134 Erdrick St, PHILADELPHIA, PA 19124
MLS# PAPH2568614Listed by: RE/MAX ACCESS - Coming Soon
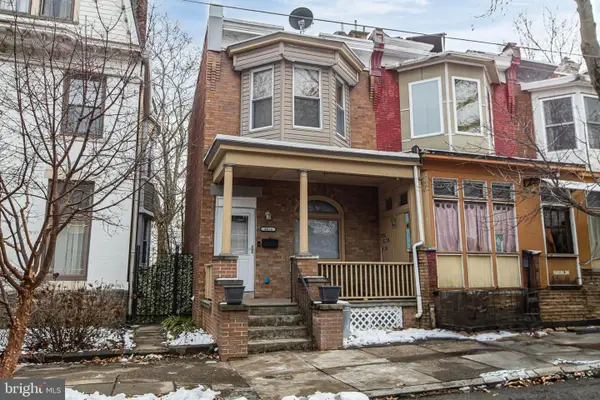 $325,000Coming Soon3 beds 2 baths
$325,000Coming Soon3 beds 2 baths4824 Regent St, PHILADELPHIA, PA 19143
MLS# PAPH2568630Listed by: KW EMPOWER
