714 Crestview Rd, Philadelphia, PA 19128
Local realty services provided by:O'BRIEN REALTY ERA POWERED
714 Crestview Rd,Philadelphia, PA 19128
$651,000
- 4 Beds
- 3 Baths
- - sq. ft.
- Single family
- Sold
Listed by: ana m lee
Office: re/max ready
MLS#:PAPH2552056
Source:BRIGHTMLS
Sorry, we are unable to map this address
Price summary
- Price:$651,000
About this home
This is the one you’ve been waiting for! Welcome to 714 Crestview Road, perfectly situated in the desirable Andorra section of Philadelphia—a home that truly checks all the boxes. Offering four levels of living, this single detached residence features four bedrooms, two and a half baths, an attached one-car garage with inside access and driveway parking.
Enjoy outdoor living with a covered front porch, a large rear deck conveniently located off the kitchen for easy grilling and entertaining, and a fully fenced-in yard ideal for gatherings, play, or pets.
Enter through the sundrenched foyer and find a convenient built-in mudroom area and powder room, ideal when entertaining guests. The main level boasts hardwood floors throughout, an open-concept living and dining area, and an eat-in kitchen with steps leading outside—perfect for easy grilling and outdoor gatherings. Recessed lighting and ample windows fill the space with natural light.
On the second floor, you’ll find a spacious primary ensuite featuring a soaking tub, shower stall, dual vanities, and a walk-in closet. Two additional bedrooms, a hall bath with tub/shower combo, and an oversized laundry room with utility sink and window complete this level.
Head up to the loft level, where you’ll find the fourth bedroom, currently used as a home office—a versatile space for work from home or guests.
The finished basement, the fourth and final level, is the heart of this home—a large open family room ideal for a media room, gym, hobby space, or man cave! Floor is finished off with a utility/storage area offering high ceilings and additional storage.
Designed for those who love an open and inviting floor plan, this home provides the perfect balance of comfort and functionality. Conveniently located near three regional rail stations—Ivy Ridge, Manayunk, and East Falls— making communing into the City a breeze. Experience the best of both worlds living on Crestview Road—park your car after errands, take leisurely walks in the nearby Wissahickon trails, or enjoy short drives to both King Of Prussia suburbs or Center City Philadelphia for shopping, dining, and cultural experiences.
Built in 2017, this newer construction home remains under the full 10-year tax abatement through April 30, 2027 whose annual tax amount for 2025 was only $1,968 (verification letter uploaded under Documents). Additional value comes from energy-efficient solar panels, helping you save on utility costs while reducing your carbon footprint.
This home is available only due to relocation, giving you a rare opportunity to become the next proud owner of 714 Crestview Road-- don't wait, schedule your showing today!
Contact an agent
Home facts
- Year built:2017
- Listing ID #:PAPH2552056
- Added:56 day(s) ago
- Updated:December 20, 2025 at 07:01 AM
Rooms and interior
- Bedrooms:4
- Total bathrooms:3
- Full bathrooms:2
- Half bathrooms:1
Heating and cooling
- Cooling:Central A/C
- Heating:Hot Water, Natural Gas
Structure and exterior
- Roof:Metal, Pitched, Shingle
- Year built:2017
Schools
- High school:ROXBOROUGH
- Middle school:SHAWMONT
- Elementary school:SHAWMONT
Utilities
- Water:Public
- Sewer:Public Sewer
Finances and disclosures
- Price:$651,000
- Tax amount:$1,968 (2025)
New listings near 714 Crestview Rd
- Coming Soon
 $325,000Coming Soon3 beds 2 baths
$325,000Coming Soon3 beds 2 baths1733 S 9th St, PHILADELPHIA, PA 19148
MLS# PAPH2568652Listed by: HOMESTARR REALTY - New
 $649,000Active7 beds 3 baths2,475 sq. ft.
$649,000Active7 beds 3 baths2,475 sq. ft.4345 Baltimore Ave, PHILADELPHIA, PA 19104
MLS# PAPH2568610Listed by: SANTORA REAL ESTATE, LP - New
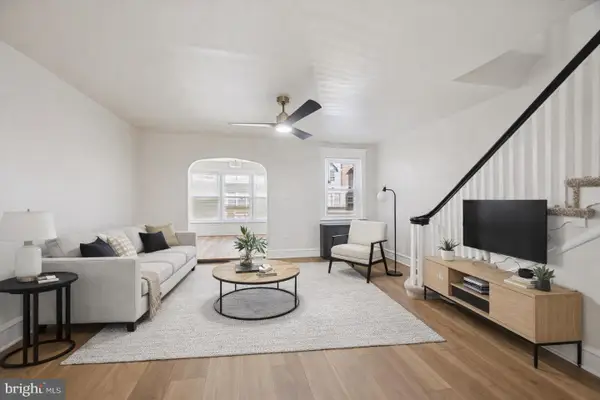 $175,000Active3 beds 1 baths1,260 sq. ft.
$175,000Active3 beds 1 baths1,260 sq. ft.2038 S Redfield St, PHILADELPHIA, PA 19143
MLS# PAPH2568638Listed by: LUXE REAL ESTATE LLC - New
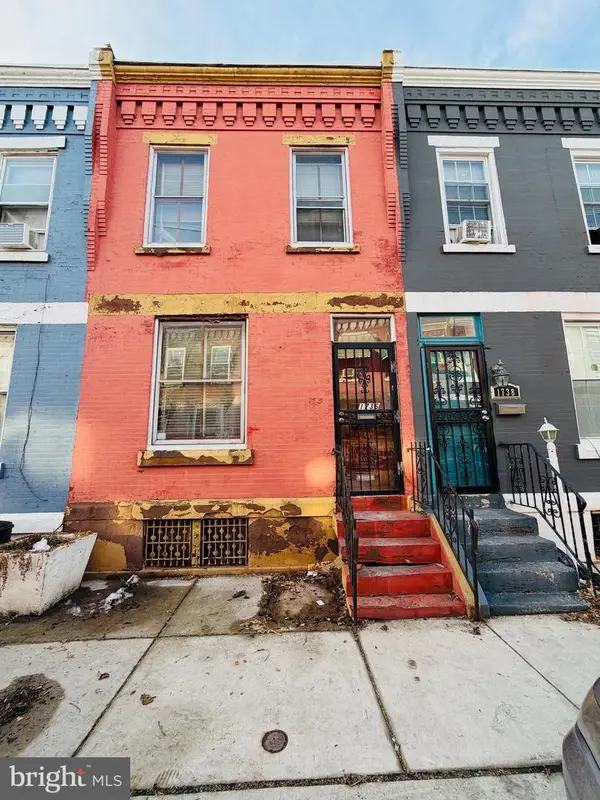 $55,000Active3 beds 1 baths984 sq. ft.
$55,000Active3 beds 1 baths984 sq. ft.1736 N Lecount St, PHILADELPHIA, PA 19121
MLS# PAPH2568414Listed by: REAL OF PENNSYLVANIA - New
 $259,999Active5 beds -- baths1,840 sq. ft.
$259,999Active5 beds -- baths1,840 sq. ft.1016 W Duncannon Ave, PHILADELPHIA, PA 19141
MLS# PAPH2568438Listed by: REAL OF PENNSYLVANIA - New
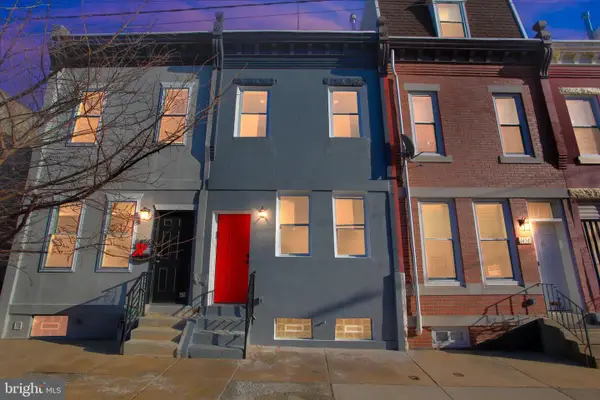 $284,900Active3 beds 3 baths956 sq. ft.
$284,900Active3 beds 3 baths956 sq. ft.1453 N 30th St, PHILADELPHIA, PA 19121
MLS# PAPH2568582Listed by: HOUWZER, LLC - New
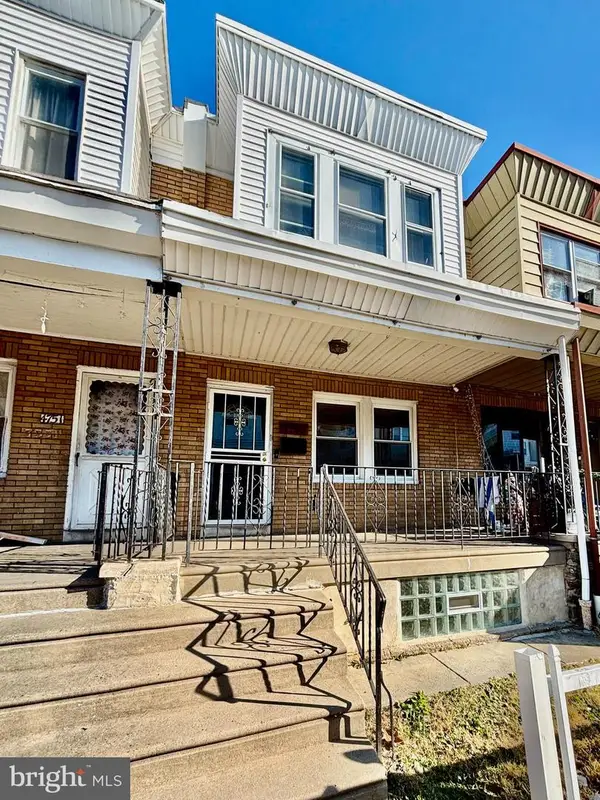 $189,000Active3 beds 1 baths1,214 sq. ft.
$189,000Active3 beds 1 baths1,214 sq. ft.4753 Oakmont St, PHILADELPHIA, PA 19136
MLS# PAPH2568600Listed by: CENTURY 21 ADVANTAGE GOLD-CASTOR - New
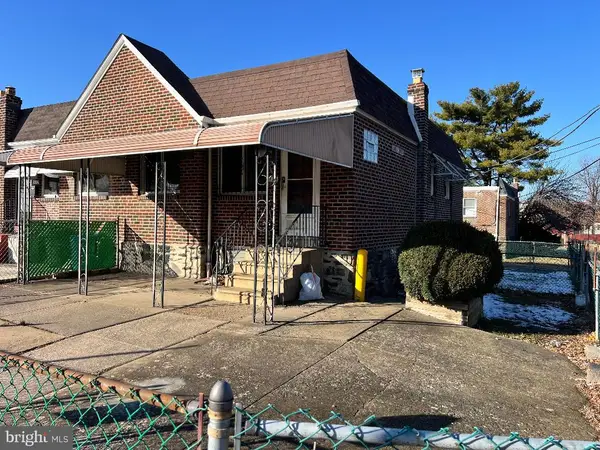 $159,900Active2 beds 2 baths732 sq. ft.
$159,900Active2 beds 2 baths732 sq. ft.5134 Erdrick St, PHILADELPHIA, PA 19124
MLS# PAPH2568614Listed by: RE/MAX ACCESS - Coming Soon
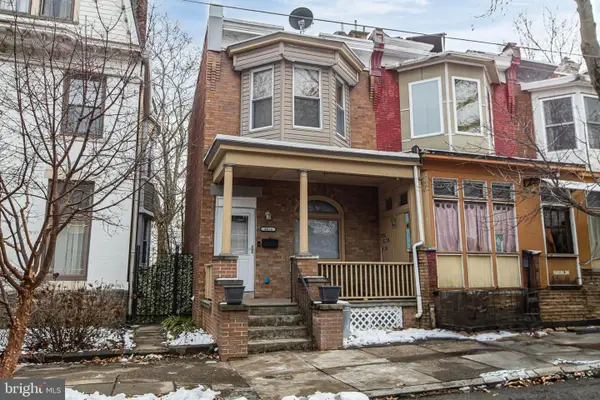 $325,000Coming Soon3 beds 2 baths
$325,000Coming Soon3 beds 2 baths4824 Regent St, PHILADELPHIA, PA 19143
MLS# PAPH2568630Listed by: KW EMPOWER - New
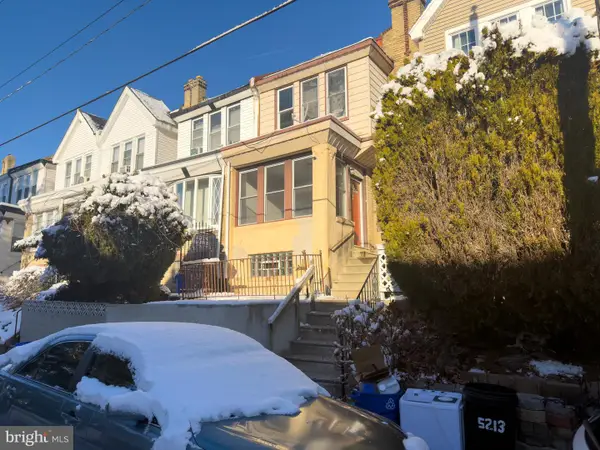 $189,900Active3 beds 1 baths1,099 sq. ft.
$189,900Active3 beds 1 baths1,099 sq. ft.5215 Euclid St, PHILADELPHIA, PA 19131
MLS# PAPH2568634Listed by: GENSTONE REALTY
