7141 Cresheim Rd, Philadelphia, PA 19119
Local realty services provided by:Mountain Realty ERA Powered
Listed by:neil difranco
Office:elfant wissahickon-chestnut hill
MLS#:PAPH2546662
Source:BRIGHTMLS
Price summary
- Price:$650,000
- Price per sq. ft.:$243.9
About this home
Timeless Elegance in the Heart of West Mount Airy Located in the desirable West Mount Airy section of Northwest Philadelphia, this elegant five-bedroom, two-and-a-half-bath Edwardian home blends timeless character with thoughtful modern updates. Offering approximately 2,665 square feet of interior living space, the home stands gracefully on a tree-lined corner just steps from the Allen Lane train station, High Point Café, and the Cresheim Trails.
Step up to a sweeping covered front porch, complete with a ceiling fan and ample room for peaceful outdoor enjoyment. Inside, the restored entry foyer sets the tone for the home’s balance of modern aesthetics and classic charm. The living room features a striking coffered ceiling, wood-burning fireplace with tile surround, and a paneled mantel that reflects the craftsmanship of the early 20th century.
The refinished hardwood floors flow throughout the first and second levels, uniting the living spaces with warmth and continuity. A relocated first-floor half bath, tucked away for convenience, is accessed through the pantry. The kitchen has been reimagined to improve both flow and function, incorporating a mix of original and modern cabinetry, a center island, stainless-steel appliances, and gas cooking—all while maintaining a connection to the home’s original design.
A light-filled landing leads to the second floor, where the primary bedroom offers five windows, two closets, and serene natural light. The remodeled hall bath features a spacious glass-enclosed shower with rainfall showerhead, button tile floor, and a semi-partitioned water closet for added privacy. Two additional generous bedrooms complete this level, along with direct access to the kitchen by way of the original back staircase.
Upstairs, another sunlit landing framed by preserved bottle-bottom glass windows opens to two additional bedrooms and a three-piece hall bath with ceramic tile flooring, clawfoot tub, wainscoting, and an updated low-profile vanity. One of these rooms currently serves as a family room, while the other—featuring an exposed arched rafter ceiling—offers a unique “lofty” feel ideal for a gym, studio, or creative workspace.
Out back, enjoy a deck off the kitchen leading to a private yard and patio, all enclosed by privacy fencing—a perfect setting for outdoor relaxation or entertaining.
With its blend of historic charm, modern design, and a prime Mount Airy location, 7141 Cresheim Road offers both architectural integrity and everyday livability—just two blocks from the heart of downtown Mount Airy and steps from regional rail.
Contact an agent
Home facts
- Year built:1925
- Listing ID #:PAPH2546662
- Added:19 day(s) ago
- Updated:November 01, 2025 at 07:28 AM
Rooms and interior
- Bedrooms:5
- Total bathrooms:3
- Full bathrooms:2
- Half bathrooms:1
- Living area:2,665 sq. ft.
Heating and cooling
- Cooling:Window Unit(s)
- Heating:Hot Water, Natural Gas
Structure and exterior
- Roof:Pitched, Shingle
- Year built:1925
- Building area:2,665 sq. ft.
- Lot area:0.1 Acres
Utilities
- Water:Public
- Sewer:Public Sewer
Finances and disclosures
- Price:$650,000
- Price per sq. ft.:$243.9
- Tax amount:$8,751 (2025)
New listings near 7141 Cresheim Rd
- New
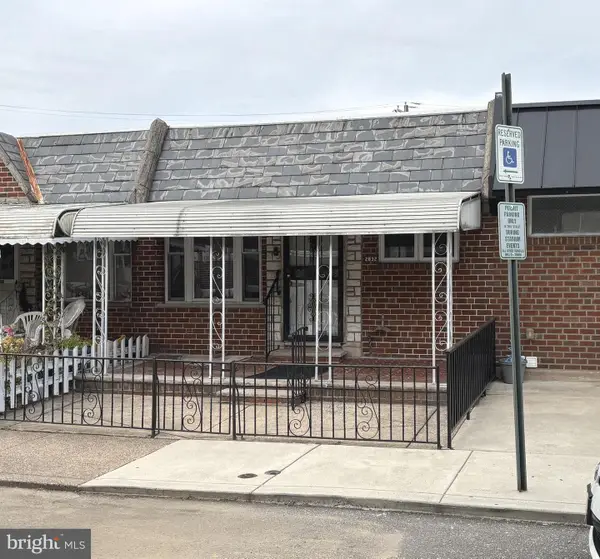 $275,000Active2 beds 2 baths676 sq. ft.
$275,000Active2 beds 2 baths676 sq. ft.2832 S Hutchinson St, PHILADELPHIA, PA 19148
MLS# PAPH2553938Listed by: LPT REALTY, LLC - New
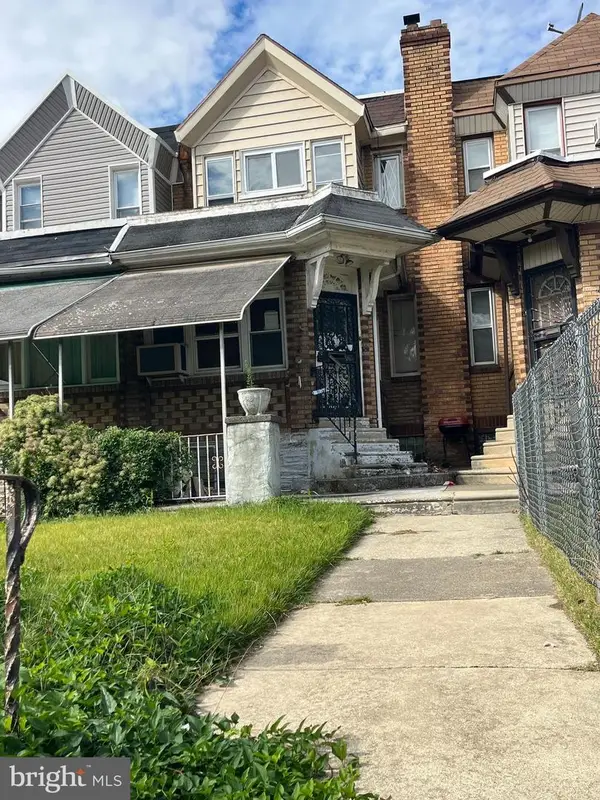 $175,000Active4 beds 1 baths1,512 sq. ft.
$175,000Active4 beds 1 baths1,512 sq. ft.5732 Virginian Rd, PHILADELPHIA, PA 19141
MLS# PAPH2554662Listed by: KELLER WILLIAMS REAL ESTATE-HORSHAM - New
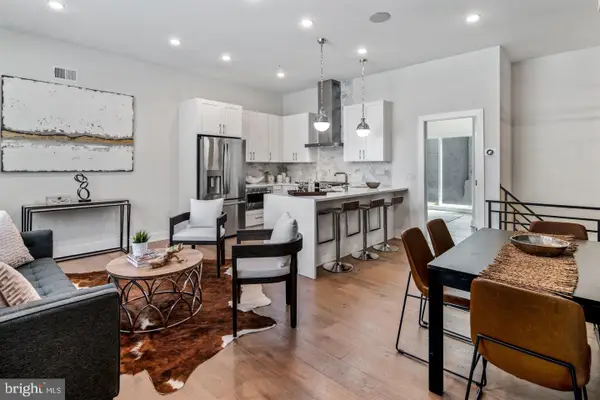 $485,000Active3 beds -- baths1,600 sq. ft.
$485,000Active3 beds -- baths1,600 sq. ft.1910 Brown St, PHILADELPHIA, PA 19130
MLS# PAPH2554548Listed by: LONG & FOSTER REAL ESTATE, INC. - New
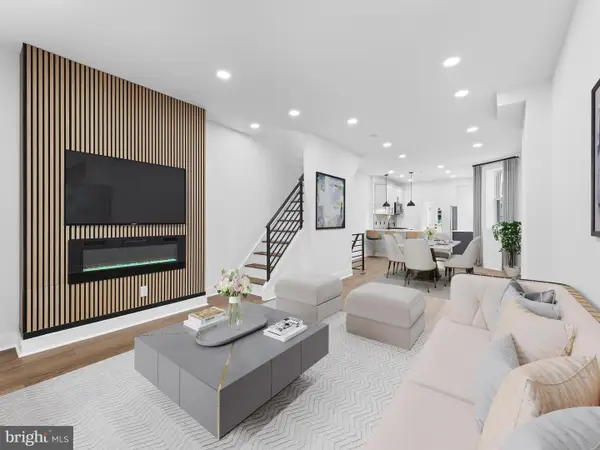 $424,900Active3 beds 4 baths1,570 sq. ft.
$424,900Active3 beds 4 baths1,570 sq. ft.5141 Walton Ave, PHILADELPHIA, PA 19143
MLS# PAPH2554688Listed by: MARKET FORCE REALTY - New
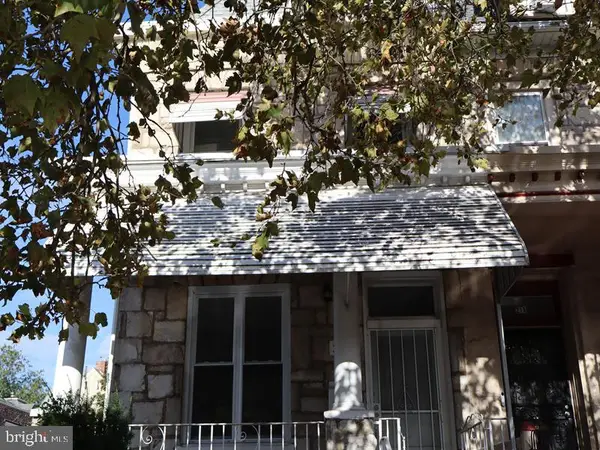 $299,900Active4 beds 4 baths2,816 sq. ft.
$299,900Active4 beds 4 baths2,816 sq. ft.221 W Coulter St, PHILADELPHIA, PA 19144
MLS# PAPH2554414Listed by: ELFANT WISSAHICKON-MT AIRY - Open Sun, 1 to 3pmNew
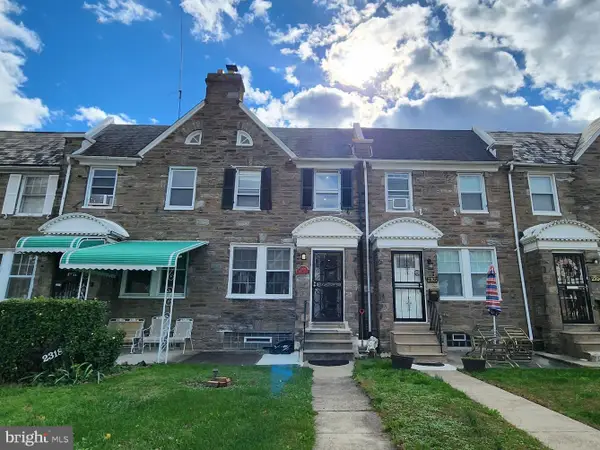 $283,900Active3 beds 2 baths1,586 sq. ft.
$283,900Active3 beds 2 baths1,586 sq. ft.2320 79th Ave, PHILADELPHIA, PA 19150
MLS# PAPH2554266Listed by: REALTY MARK CITYSCAPE-HUNTINGDON VALLEY - New
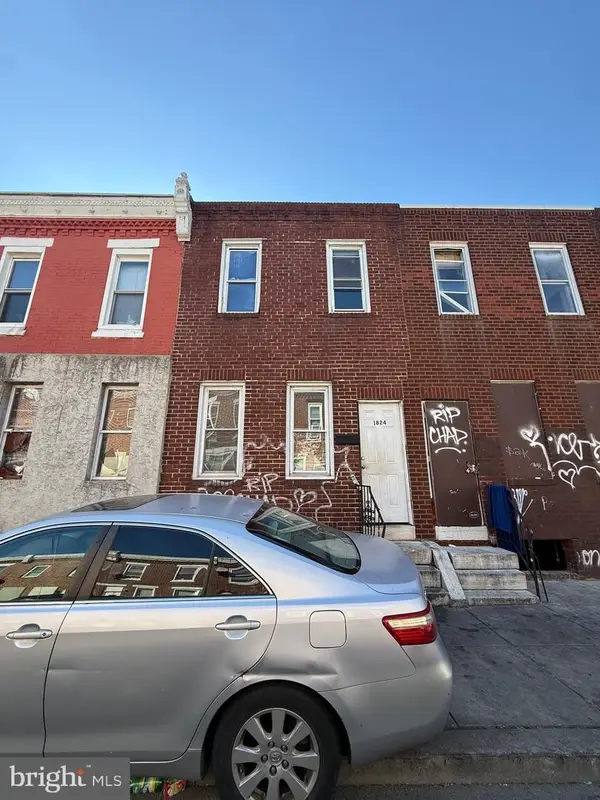 $60,999Active2 beds 1 baths756 sq. ft.
$60,999Active2 beds 1 baths756 sq. ft.1824 E Lippincott St, PHILADELPHIA, PA 19134
MLS# PAPH2554536Listed by: HOMESTARR REALTY - Coming Soon
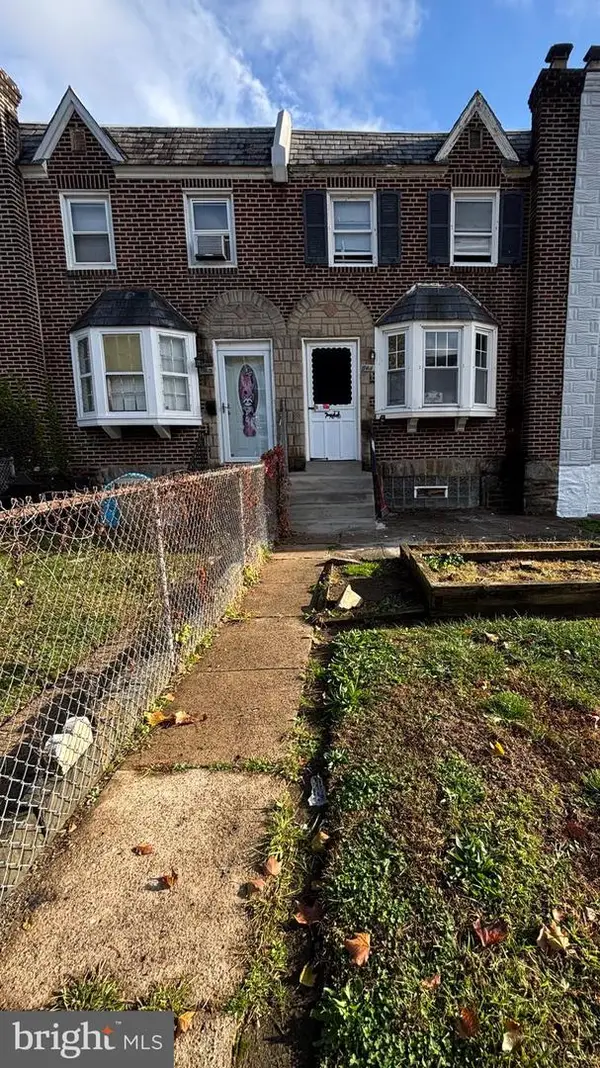 $160,000Coming Soon2 beds 1 baths
$160,000Coming Soon2 beds 1 baths6411 Marsden St, PHILADELPHIA, PA 19135
MLS# PAPH2554648Listed by: REALTY ONE GROUP FOCUS - Open Sat, 12 to 2pmNew
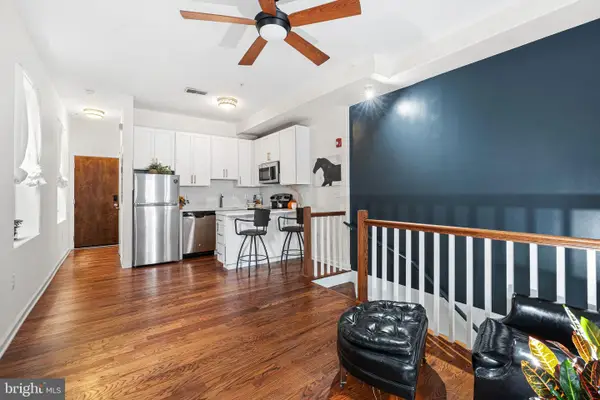 $279,900Active1 beds 1 baths697 sq. ft.
$279,900Active1 beds 1 baths697 sq. ft.729 S 12th St #101, PHILADELPHIA, PA 19147
MLS# PAPH2554660Listed by: COMPASS PENNSYLVANIA, LLC - New
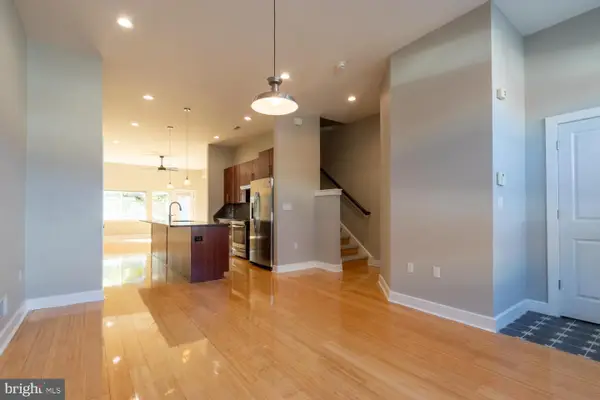 $749,000Active3 beds 4 baths2,400 sq. ft.
$749,000Active3 beds 4 baths2,400 sq. ft.2304 E Sergeant St, PHILADELPHIA, PA 19125
MLS# PAPH2545286Listed by: KW EMPOWER
