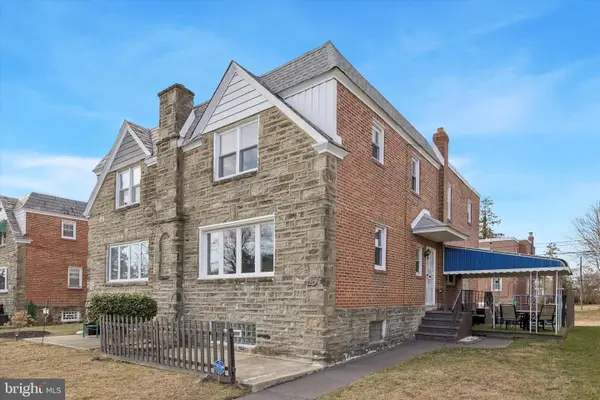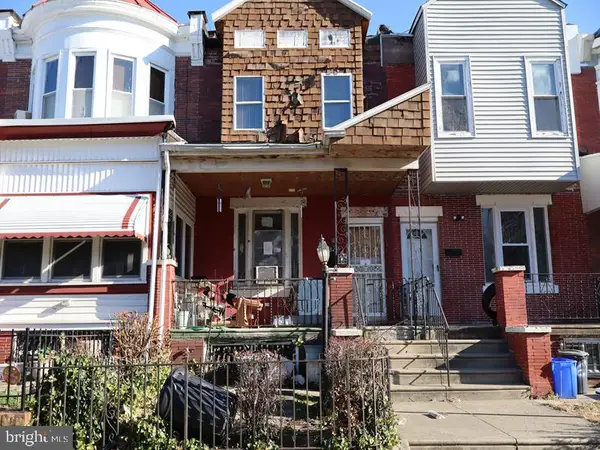719 S 20th St, Philadelphia, PA 19146
Local realty services provided by:Mountain Realty ERA Powered
719 S 20th St,Philadelphia, PA 19146
$1,250,000
- 4 Beds
- 4 Baths
- 2,327 sq. ft.
- Townhouse
- Pending
Listed by: bradley button
Office: compass pennsylvania, llc.
MLS#:PAPH2560864
Source:BRIGHTMLS
Price summary
- Price:$1,250,000
- Price per sq. ft.:$537.17
About this home
A rare contemporary masterpiece in the heart of Graduate Hospital, this four-story townhome—with GARAGE PARKING and ELEVATOR — delivers sophisticated design, exceptional craftsmanship, and 3 outdoor spaces. Built in 2017, this unique home pairs timeless materials with modern amenities, creating an effortless blend of luxury and comfort. A striking façade sets the tone, while an Azek-clad roof deck atop a TPO roof crowns the home with durability and style. Step through the vestibule with natural, unpolished stone tile and direct access to the one-car garage. Rich 7” wide-plank natural oak flooring flows throughout. The entry level hosts a serene guest suite or private home office with a custom travertine full bath and glass-enclosed shower. Sliding doors open to a tranquil stone-paved patio with a dreamy whirlpool spa. Ascend via the private elevator or custom stainless-steel and open-tread oak staircase to the main living level. Here, an elegant living room features a sleek gas fireplace, a ledge-stone accent wall, designer lighting, and double sliding glass doors to a charming deck with built-in gas line—perfect for grilling and al-fresco dining. A stylish bar area with Caesarstone Quartz countertops, wine refrigerator, and storage transitions seamlessly into the dining area and chef’s kitchen. Outfitted with Thermador stainless-steel appliances, rich Society Hill cabinetry, and matte Caesarstone waterfall counters and backsplash, the kitchen delivers beauty and performance. A chic powder room with slate accent wall and floating walnut vanity completes this level. The third floor offers two generous bedrooms with custom closets, a beautifully appointed hall bath with gray tumbled travertine in herringbone pattern, and a full laundry room with basin sink. The full fourth-floor primary suite is a private sanctuary, featuring two walk-in closets, an additional storage closet, and a dramatic west-facing floor-to-ceiling window wall. The spa-inspired primary bath boasts an oversized soaking tub, double vanity with natural stone accents, and a luxurious walk-in shower with body jets and stone bench. Continue upward to the expansive roof deck where stunning city views set the stage for unforgettable entertaining. A fully finished lower level with legal egress, wet bar, and beverage center provides exceptional flex space for a media room, fitness area, home office, or guest accommodations. Every detail exceeds expectation: digital front entry, Emtek hardware, video intercom, Honeywell security system, whole-house sprinkler system, and dual high-efficiency HVAC systems. Situated just south of South Street, this home offers unmatched walkability to premier dining, cafés, shops, and parks—with easy access to Rittenhouse Square, Fitler Square, CHOP, UPenn, and Drexel. TAX ABATEMENT through 2027, adding exceptional value to this extraordinary property.
Contact an agent
Home facts
- Year built:2017
- Listing ID #:PAPH2560864
- Added:50 day(s) ago
- Updated:January 10, 2026 at 11:21 AM
Rooms and interior
- Bedrooms:4
- Total bathrooms:4
- Full bathrooms:3
- Half bathrooms:1
- Living area:2,327 sq. ft.
Heating and cooling
- Cooling:Central A/C
- Heating:Forced Air, Natural Gas
Structure and exterior
- Year built:2017
- Building area:2,327 sq. ft.
- Lot area:0.02 Acres
Utilities
- Water:Public
- Sewer:Public Sewer
Finances and disclosures
- Price:$1,250,000
- Price per sq. ft.:$537.17
- Tax amount:$3,280 (2025)
New listings near 719 S 20th St
- New
 $369,900Active3 beds 4 baths1,728 sq. ft.
$369,900Active3 beds 4 baths1,728 sq. ft.1211 E Johnson St, PHILADELPHIA, PA 19138
MLS# PAPH2573298Listed by: RE/MAX CENTRAL - BLUE BELL - New
 $170,000Active3 beds 1 baths1,072 sq. ft.
$170,000Active3 beds 1 baths1,072 sq. ft.2437 N 28th St, PHILADELPHIA, PA 19132
MLS# PAPH2573300Listed by: KEYS & DEEDS REALTY - New
 $125,000Active3 beds 3 baths1,608 sq. ft.
$125,000Active3 beds 3 baths1,608 sq. ft.523 S 55th St, PHILADELPHIA, PA 19143
MLS# PAPH2573306Listed by: ELFANT WISSAHICKON-MT AIRY - New
 $258,000Active3 beds 2 baths1,386 sq. ft.
$258,000Active3 beds 2 baths1,386 sq. ft.1639 Mohican St, PHILADELPHIA, PA 19138
MLS# PAPH2572790Listed by: KELLER WILLIAMS REAL ESTATE TRI-COUNTY - New
 $160,000Active3 beds -- baths1,664 sq. ft.
$160,000Active3 beds -- baths1,664 sq. ft.1965 Georgian Rd, PHILADELPHIA, PA 19138
MLS# PAPH2573292Listed by: QUALITY REAL ESTATE-BROAD ST - New
 $169,900Active3 beds 2 baths1,277 sq. ft.
$169,900Active3 beds 2 baths1,277 sq. ft.5215 Lebanon Ave, PHILADELPHIA, PA 19131
MLS# PAPH2573000Listed by: COLDWELL BANKER HEARTHSIDE REALTORS-COLLEGEVILLE - New
 $145,900Active4 beds 1 baths2,000 sq. ft.
$145,900Active4 beds 1 baths2,000 sq. ft.401 Kerper St, PHILADELPHIA, PA 19111
MLS# PAPH2573290Listed by: ELFANT WISSAHICKON-MT AIRY - New
 $204,500Active2 beds 2 baths1,251 sq. ft.
$204,500Active2 beds 2 baths1,251 sq. ft.3600-00 Conshohocken Ave #909, PHILADELPHIA, PA 19131
MLS# PAPH2571790Listed by: COLDWELL BANKER HEARTHSIDE REALTORS - New
 $459,000Active3 beds 4 baths1,850 sq. ft.
$459,000Active3 beds 4 baths1,850 sq. ft.813 Piermont St, PHILADELPHIA, PA 19116
MLS# PAPH2573242Listed by: KELLER WILLIAMS REAL ESTATE - PRINCETON - New
 $285,000Active4 beds 2 baths1,260 sq. ft.
$285,000Active4 beds 2 baths1,260 sq. ft.882 N 48th St, PHILADELPHIA, PA 19139
MLS# PAPH2564634Listed by: OCF REALTY LLC - PHILADELPHIA
