7206 Mccallum St, PHILADELPHIA, PA 19119
Local realty services provided by:O'BRIEN REALTY ERA POWERED
7206 Mccallum St,PHILADELPHIA, PA 19119
$795,000
- 4 Beds
- 4 Baths
- 3,420 sq. ft.
- Single family
- Active
Listed by:yael milbert
Office:bhhs fox & roach-jenkintown
MLS#:PAPH2525758
Source:BRIGHTMLS
Price summary
- Price:$795,000
- Price per sq. ft.:$232.46
About this home
Welcome to 7206 McCallum, a classic all stone Center Hall Colonial, located in a premier Mount Airy neighborhood. within walking distance to Carpenter’s Woods, Weaver’s Way Co-op, and High Point Café. Inside, you’ll find an elegant, wide center hall entry, setting the tone for the home’s gracious layout. The spacious living room features a brick fireplace framed by a wood mantle and French doors leading to a sunroom/family room—an inviting space to read, relax, or entertain, enhanced by walls of windows and handsome built-ins. Opposite the foyer, the formal dining room with its large window, French doors, and elegant lighting, is an inviting space, perfect for gatherings both intimate and festive.
The modern kitchen is thoughtfully designed with rich wood cabinetry, ceramic tile counters, backsplash and floor. A picture windows over the sink, and a built-in desk set by a sunny window making the kitchen a cheerful, bright room and a joyful space to cook and dine in. It also features a double wall oven, gas cook-top, and direct access to the back deck—perfect for indoor-outdoor living.
Upstairs, a sun-filled landing with a picture window leads to the primary suite, complete with two fitted closets, an en suite bath, and a private dressing/sitting room with large fitted closets. A second large bedroom, a ceramic tile hall bath. Generous storage closet, and back stairs to the kitchen complete this level. The third floor offers two additional bedrooms, a hall bath with a claw-foot tub, a large hall closet, and attic storage.
Additional highlights include gleaming hardwood floors, large windows with deep window sills, numerous French doors, unique built-ins, and a rear staircase. The property also boasts a long private driveway and a detached oversized 1-car garage.
Enjoy the convenience of public transportation, nearby parks and trails, and the vibrant shops and restaurants of both Mount Airy and Chestnut Hill—all just minutes away.
Contact an agent
Home facts
- Year built:1958
- Listing ID #:PAPH2525758
- Added:1 day(s) ago
- Updated:September 13, 2025 at 06:39 PM
Rooms and interior
- Bedrooms:4
- Total bathrooms:4
- Full bathrooms:3
- Half bathrooms:1
- Living area:3,420 sq. ft.
Heating and cooling
- Cooling:Window Unit(s)
- Heating:Baseboard - Hot Water, Hot Water, Natural Gas, Radiator
Structure and exterior
- Roof:Asphalt, Shingle
- Year built:1958
- Building area:3,420 sq. ft.
- Lot area:0.18 Acres
Utilities
- Water:Public
- Sewer:Public Sewer
Finances and disclosures
- Price:$795,000
- Price per sq. ft.:$232.46
- Tax amount:$13,613 (2025)
New listings near 7206 Mccallum St
- Coming Soon
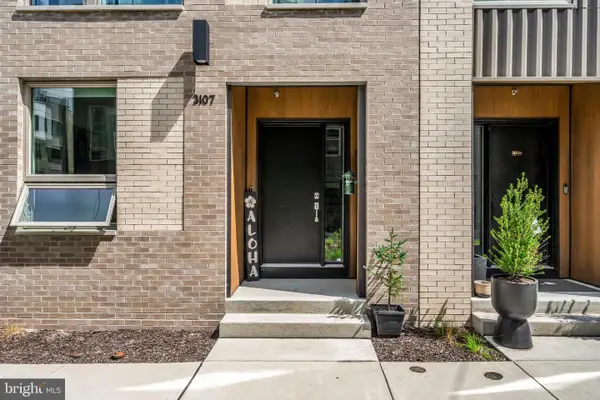 $739,000Coming Soon3 beds 3 baths
$739,000Coming Soon3 beds 3 baths3107 Sunrise Walk, PHILADELPHIA, PA 19125
MLS# PAPH2537408Listed by: COMPASS PENNSYLVANIA, LLC - New
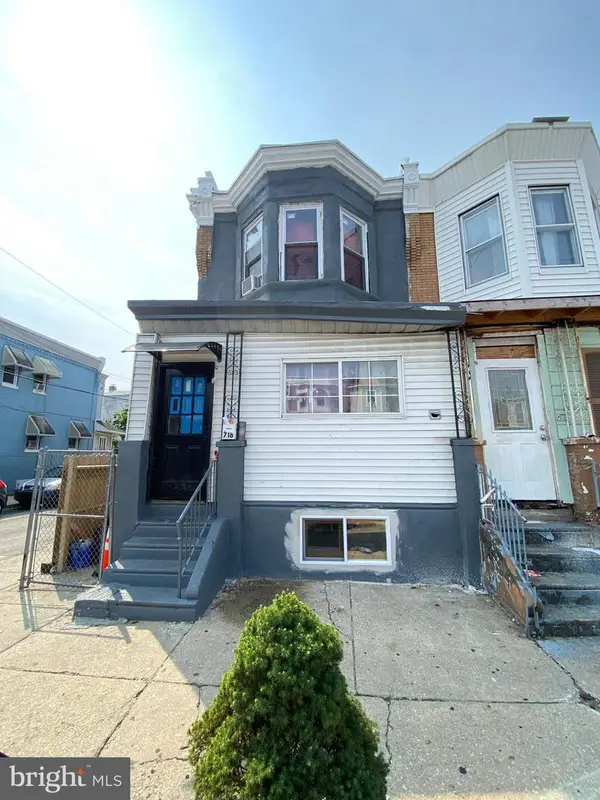 $174,700Active4 beds 3 baths1,280 sq. ft.
$174,700Active4 beds 3 baths1,280 sq. ft.718 W Butler St, PHILADELPHIA, PA 19140
MLS# PAPH2536416Listed by: REHOBOT REAL ESTATE, LLC - New
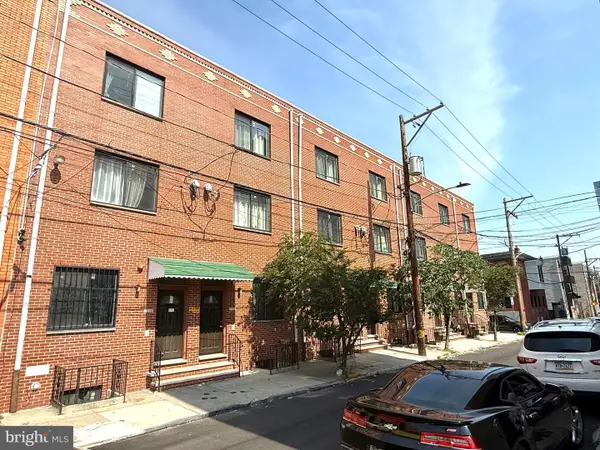 $640,000Active6 beds -- baths2,424 sq. ft.
$640,000Active6 beds -- baths2,424 sq. ft.1222 N Carlisle St, PHILADELPHIA, PA 19121
MLS# PAPH2537400Listed by: KELLER WILLIAMS REALTY - New
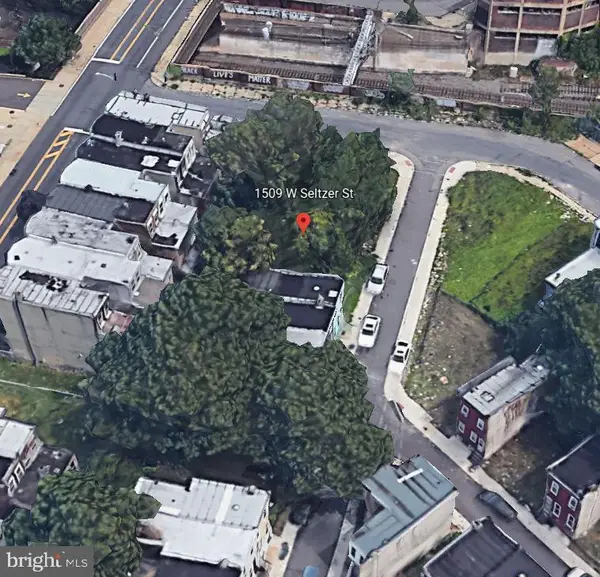 $30,000Active0.02 Acres
$30,000Active0.02 Acres1509 W Seltzer St, PHILADELPHIA, PA 19132
MLS# PAPH2537396Listed by: KW EMPOWER - New
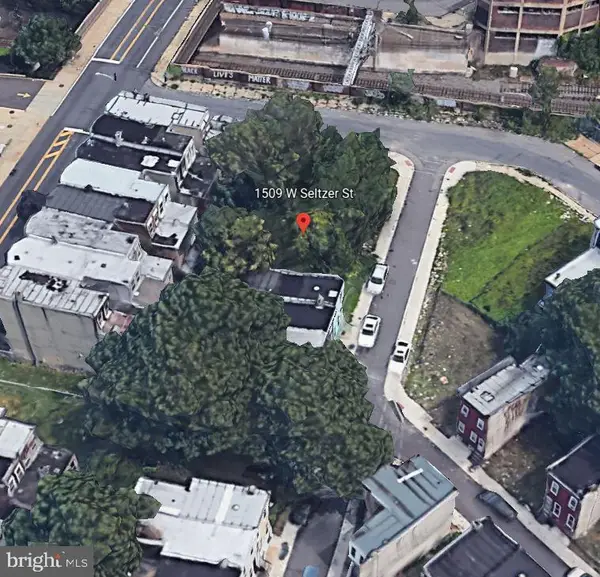 $60,000Active0.02 Acres
$60,000Active0.02 Acres1509-1511 W Seltzer St, PHILADELPHIA, PA 19132
MLS# PAPH2537398Listed by: KW EMPOWER - Coming Soon
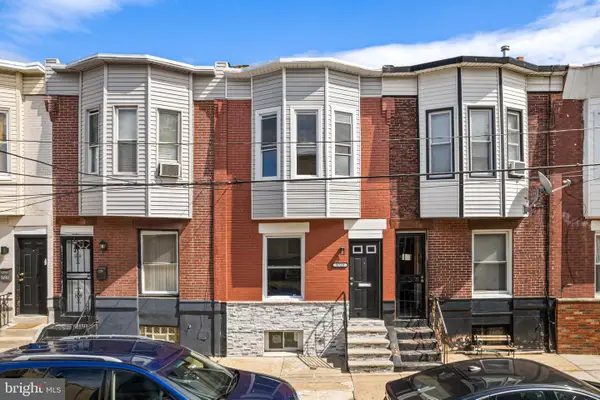 $265,000Coming Soon3 beds 2 baths
$265,000Coming Soon3 beds 2 baths1729 S Ringgold St, PHILADELPHIA, PA 19145
MLS# PAPH2535536Listed by: EXIT ELEVATE REALTY - New
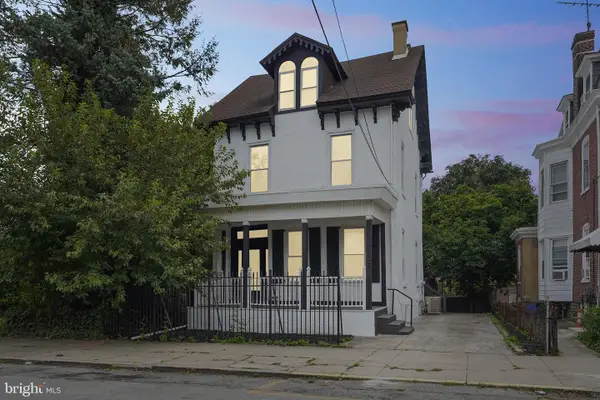 $419,999Active6 beds 3 baths3,600 sq. ft.
$419,999Active6 beds 3 baths3,600 sq. ft.200 E Price St, PHILADELPHIA, PA 19144
MLS# PAPH2537380Listed by: REALTY MARK CITYSCAPE-HUNTINGDON VALLEY - New
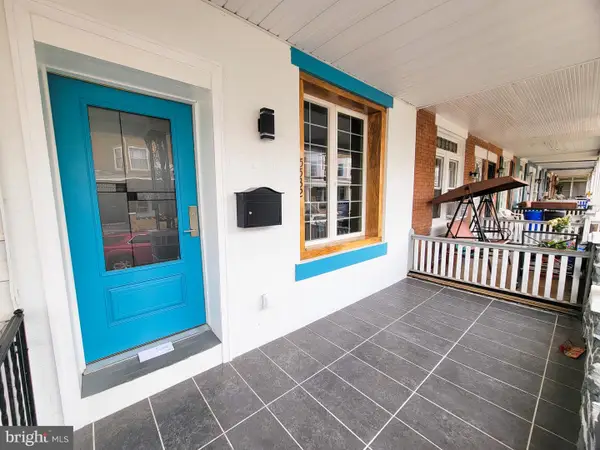 $330,000Active5 beds 4 baths1,140 sq. ft.
$330,000Active5 beds 4 baths1,140 sq. ft.5532 Osage Ave, PHILADELPHIA, PA 19143
MLS# PAPH2537384Listed by: GIRALDO REAL ESTATE GROUP - New
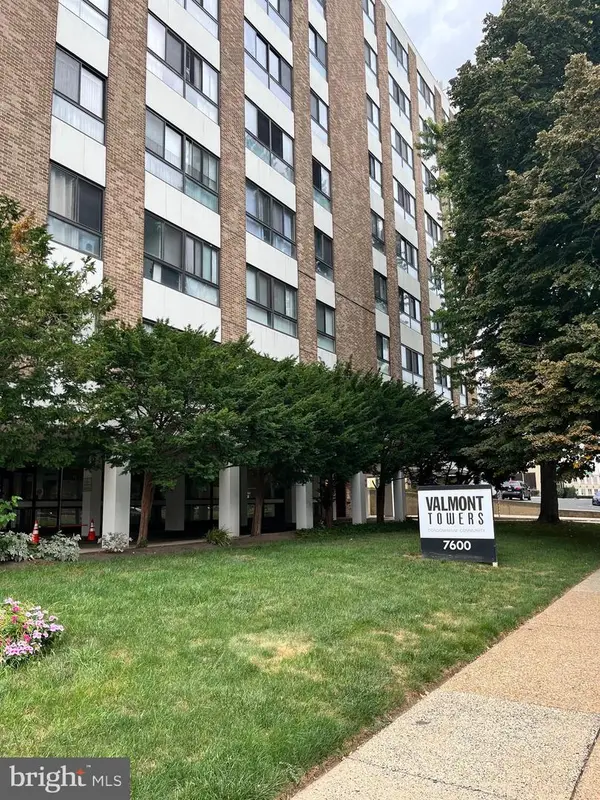 $159,900Active2 beds 2 baths933 sq. ft.
$159,900Active2 beds 2 baths933 sq. ft.7600 E Roosevelt Blvd #212, PHILADELPHIA, PA 19152
MLS# PAPH2534434Listed by: AMERICAN VISTA REAL ESTATE
