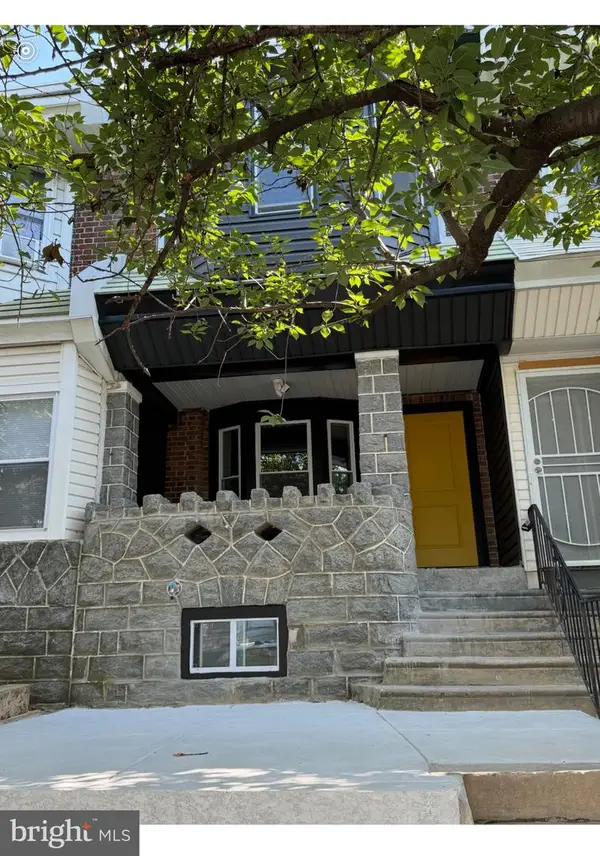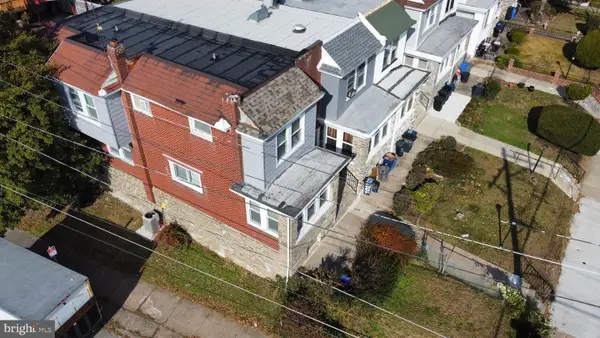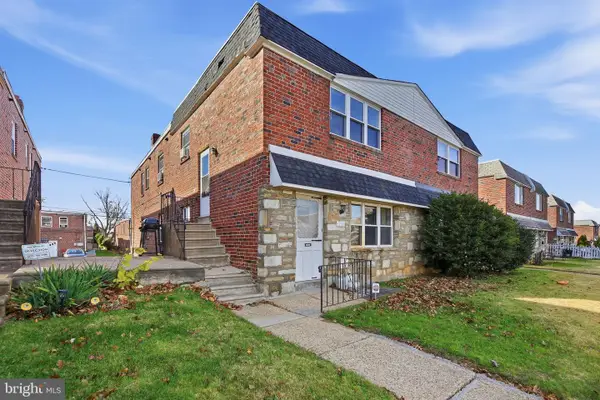7232 Walker St, Philadelphia, PA 19135
Local realty services provided by:ERA Reed Realty, Inc.
7232 Walker St,Philadelphia, PA 19135
$230,000
- 3 Beds
- 2 Baths
- 1,350 sq. ft.
- Townhouse
- Pending
Listed by: pauline mcnamee
Office: realty one group supreme
MLS#:PAPH2535418
Source:BRIGHTMLS
Price summary
- Price:$230,000
- Price per sq. ft.:$170.37
About this home
Welcome to you new home! You are greeted by an expanded front patio area that is fully fenced. Enter the front door into the living room and notice the bright light from the front windows, ceiling fan with light fixture and a faux fireplace. Flow into the expansive dining room with the full size wall A/C unit, a corner closet and corner door to the basement. At the back of the house you will find a well appointed kitchen with wood cabinets, and ample counter space for all your needs. The rear door leads to your back deck. Upstairs you will find a nice sized primary bedroom, two additional bedrooms and a four-piece hall bath (tub, shower stall, toilet and sink/vanity). Hardwood floors are throughout the upstairs, living room and dining room. In the basement you will find a large space that makes a great family room , home office, just use your imagination. Also in the basement is a 2024 gas hot water heater, and a toilet. Use the interior door to enter the former garage space that now houses the laundry room with a full-sized door to the back driveway. Make your appointment today, you won't be disappointed. Property being sold As-Is.
Contact an agent
Home facts
- Year built:1950
- Listing ID #:PAPH2535418
- Added:62 day(s) ago
- Updated:November 16, 2025 at 08:28 AM
Rooms and interior
- Bedrooms:3
- Total bathrooms:2
- Full bathrooms:1
- Half bathrooms:1
- Living area:1,350 sq. ft.
Heating and cooling
- Cooling:Wall Unit
- Heating:Natural Gas, Radiator
Structure and exterior
- Year built:1950
- Building area:1,350 sq. ft.
- Lot area:0.03 Acres
Utilities
- Water:Public
- Sewer:Public Sewer
Finances and disclosures
- Price:$230,000
- Price per sq. ft.:$170.37
- Tax amount:$3,031 (2025)
New listings near 7232 Walker St
- New
 $595,947Active4 beds 3 baths1,850 sq. ft.
$595,947Active4 beds 3 baths1,850 sq. ft.947 Caledonia St, PHILADELPHIA, PA 19128
MLS# PAPH2536858Listed by: KELLER WILLIAMS REAL ESTATE - MEDIA - New
 $325,000Active3 beds -- baths1,190 sq. ft.
$325,000Active3 beds -- baths1,190 sq. ft.5320 Kershaw St, PHILADELPHIA, PA 19131
MLS# PAPH2559770Listed by: OPULENT REALTY GROUP LLC - New
 $135,000Active3 beds 1 baths1,024 sq. ft.
$135,000Active3 beds 1 baths1,024 sq. ft.1424 S Hicks St, PHILADELPHIA, PA 19146
MLS# PAPH2559774Listed by: VYLLA HOME - New
 $77,000Active3 beds 1 baths1,170 sq. ft.
$77,000Active3 beds 1 baths1,170 sq. ft.2017 E Pacific St, PHILADELPHIA, PA 19134
MLS# PAPH2557262Listed by: ELFANT WISSAHICKON REALTORS - New
 $280,000Active3 beds 2 baths1,480 sq. ft.
$280,000Active3 beds 2 baths1,480 sq. ft.1124 E Stafford St, PHILADELPHIA, PA 19138
MLS# PAPH2557986Listed by: REALTY MARK ASSOCIATES - New
 $309,990Active3 beds 2 baths1,808 sq. ft.
$309,990Active3 beds 2 baths1,808 sq. ft.7200 N 20th St, PHILADELPHIA, PA 19138
MLS# PAPH2559758Listed by: REALTY MARK CITYSCAPE-HUNTINGDON VALLEY - New
 $315,000Active2 beds -- baths1,964 sq. ft.
$315,000Active2 beds -- baths1,964 sq. ft.6908 Torresdale Ave, PHILADELPHIA, PA 19135
MLS# PAPH2559760Listed by: BY REAL ESTATE - Coming Soon
 $369,900Coming Soon3 beds 2 baths
$369,900Coming Soon3 beds 2 baths5443 Morris St, PHILADELPHIA, PA 19144
MLS# PAPH2559710Listed by: COLDWELL BANKER REALTY - Open Sun, 2 to 4pmNew
 $325,000Active6 beds -- baths2,310 sq. ft.
$325,000Active6 beds -- baths2,310 sq. ft.1710 Griffith St, PHILADELPHIA, PA 19111
MLS# PAPH2559742Listed by: KW EMPOWER - New
 $289,000Active5 beds -- baths1,350 sq. ft.
$289,000Active5 beds -- baths1,350 sq. ft.4133 Brown St, PHILADELPHIA, PA 19104
MLS# PAPH2554896Listed by: REALTY ONE GROUP FOCUS
