725 S 19th St, Philadelphia, PA 19146
Local realty services provided by:ERA Cole Realty
725 S 19th St,Philadelphia, PA 19146
$1,800,000
- 3 Beds
- 3 Baths
- 3,500 sq. ft.
- Townhouse
- Pending
Listed by:michele cooley
Office:bhhs fox & roach-center city walnut
MLS#:PAPH2533248
Source:BRIGHTMLS
Price summary
- Price:$1,800,000
- Price per sq. ft.:$514.29
About this home
725 S 19th Street is a one-of-a-kind modern residence in the heart of Graduate Hospital offering 3 bedrooms, (4th BR easily added in finished lower level), 3 full bathrooms, 3,500+ sq ft of interior living space, and over 1,300 sq ft of outdoor space. Spanning the entire northeast corner of 19th & Fitzwater Streets, this extraordinary home stretches an impressive 71 feet wide—an almost unheard-of offering in Philadelphia. Also included is an oversized 2-car garage plus a driveway space for a total of 3-car parking. Inside, a dramatic open steel & oak staircase connects sun-filled living and dining areas with a custom three-sided glass fireplace, and a chef’s kitchen with Wolf, Sub-Zero & Miele appliances, enormous stone island, and two outdoor terraces. The 3rd level includes the luxurious primary suite, and a spa-like bath with soaking tub, triple-head double glass shower, and generous closets. An expansively finished lower level has a custom wet bar, wine storage, laundry room and flexible space ideal for a home theater, gym, or family room—and can very easily accommodate a 4th bedroom. At the top, a full pilot house with kitchenette opens to an expansive roof deck finished in porcelain pavers, offering true 360° panoramic views—river to river, sunrise to sunset, and the city skyline illuminated at night. All just blocks from Rittenhouse Square, Schuylkill River Park & Trails, and Center City’s best dining and culture. Floorplan, video and detailed improvement list is available.
Contact an agent
Home facts
- Year built:2013
- Listing ID #:PAPH2533248
- Added:46 day(s) ago
- Updated:October 19, 2025 at 07:35 AM
Rooms and interior
- Bedrooms:3
- Total bathrooms:3
- Full bathrooms:3
- Living area:3,500 sq. ft.
Heating and cooling
- Cooling:Central A/C
- Heating:Forced Air, Natural Gas
Structure and exterior
- Year built:2013
- Building area:3,500 sq. ft.
- Lot area:0.03 Acres
Utilities
- Water:Public
- Sewer:Public Sewer
Finances and disclosures
- Price:$1,800,000
- Price per sq. ft.:$514.29
- Tax amount:$19,131 (2025)
New listings near 725 S 19th St
- New
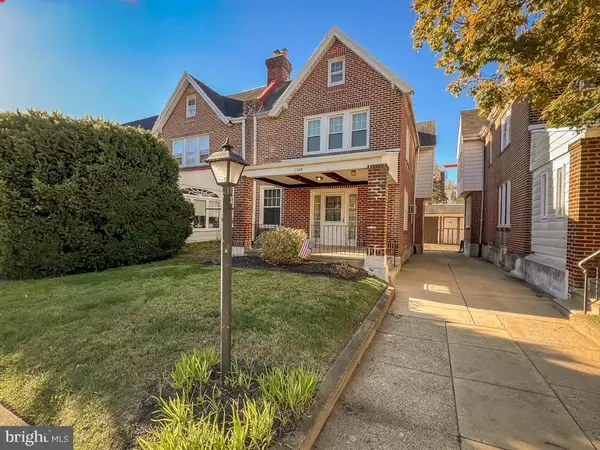 $276,667Active4 beds 3 baths1,730 sq. ft.
$276,667Active4 beds 3 baths1,730 sq. ft.1208 Haworth St, PHILADELPHIA, PA 19124
MLS# PAPH2549416Listed by: KELLER WILLIAMS REAL ESTATE-LANGHORNE - New
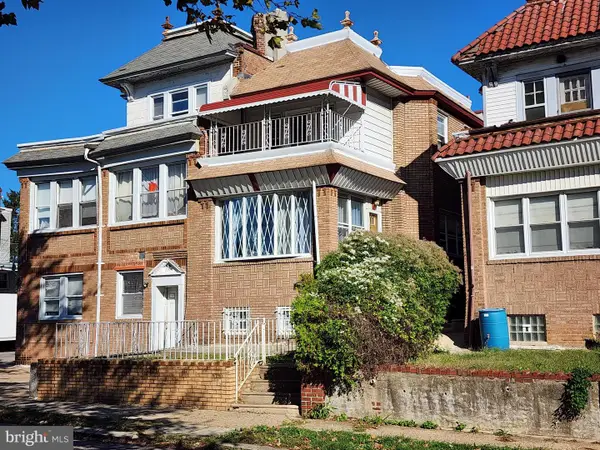 $310,000Active4 beds 3 baths1,760 sq. ft.
$310,000Active4 beds 3 baths1,760 sq. ft.1729 68th Ave, PHILADELPHIA, PA 19126
MLS# PAPH2548684Listed by: SUPER REALTY GROUP, LLC - New
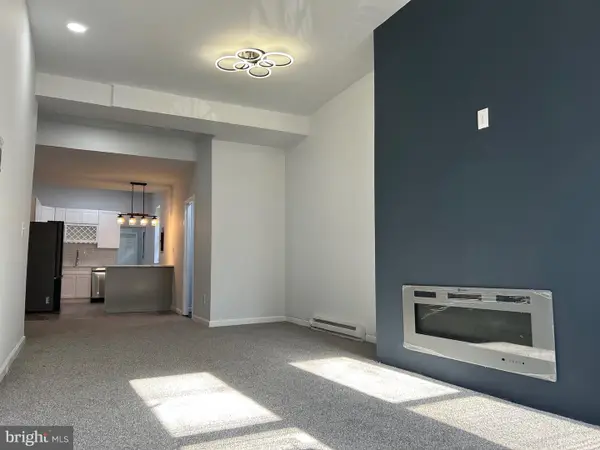 $180,000Active4 beds 3 baths1,500 sq. ft.
$180,000Active4 beds 3 baths1,500 sq. ft.2025 N 32nd St, PHILADELPHIA, PA 19121
MLS# PAPH2549430Listed by: HOMESTARR REALTY - Coming Soon
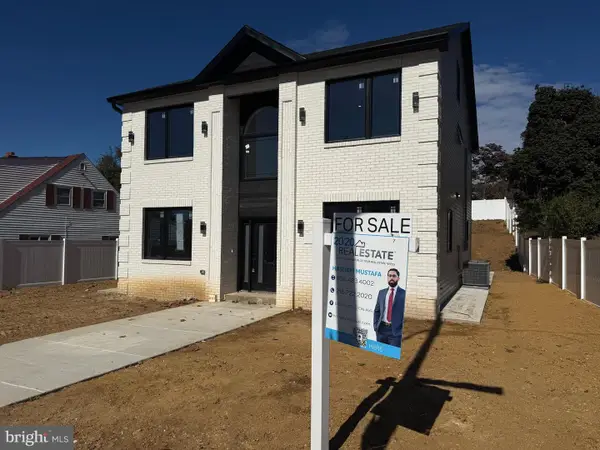 $650,000Coming Soon4 beds 3 baths
$650,000Coming Soon4 beds 3 baths3215 Brookdale Rd, PHILADELPHIA, PA 19114
MLS# PAPH2549494Listed by: 20/20 REAL ESTATE - BENSALEM - Coming Soon
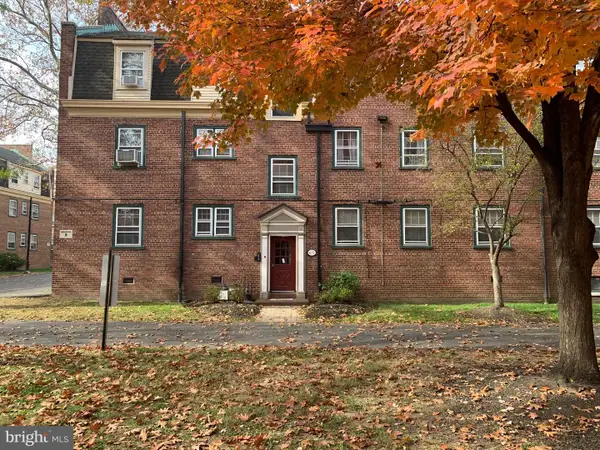 $160,000Coming Soon2 beds 1 baths
$160,000Coming Soon2 beds 1 baths672-00 Franklin Pl #a, PHILADELPHIA, PA 19123
MLS# PAPH2549512Listed by: REALTY MARK ASSOCIATES - New
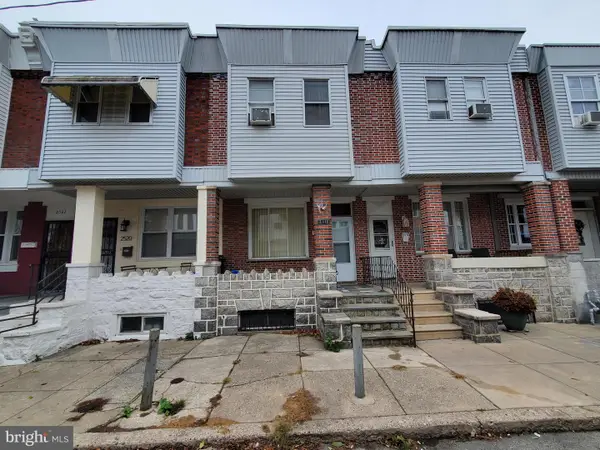 $175,000Active3 beds 1 baths999 sq. ft.
$175,000Active3 beds 1 baths999 sq. ft.2518 S American St, PHILADELPHIA, PA 19148
MLS# PAPH2549498Listed by: CENTURY 21 VETERANS-NEWTOWN - Coming Soon
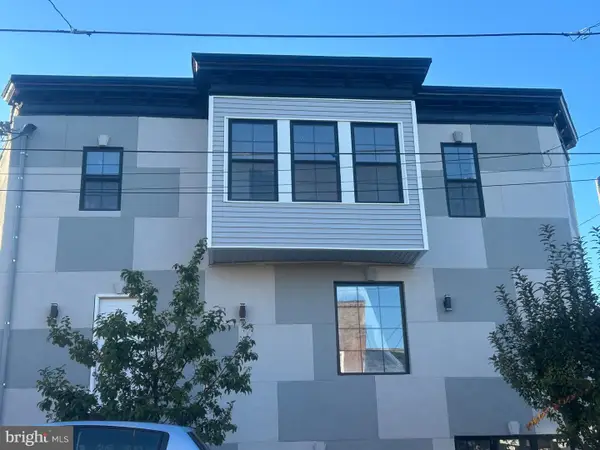 $397,000Coming Soon2 beds 3 baths
$397,000Coming Soon2 beds 3 baths2320 Mcclellan St, PHILADELPHIA, PA 19145
MLS# PAPH2549510Listed by: HOMESTARR REALTY - New
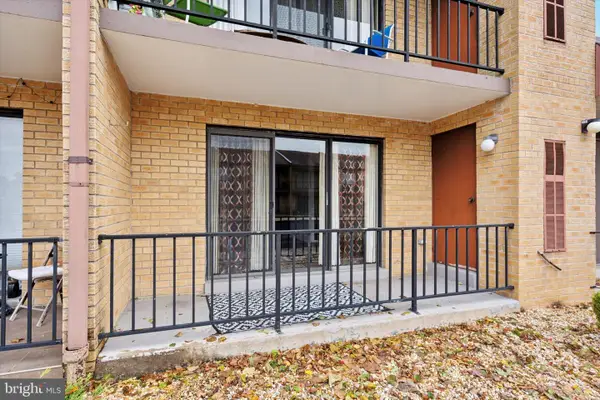 $290,000Active2 beds 2 baths1,203 sq. ft.
$290,000Active2 beds 2 baths1,203 sq. ft.9908 Bustleton Ave #h23, PHILADELPHIA, PA 19115
MLS# PAPH2549496Listed by: HOMESTARR REALTY - New
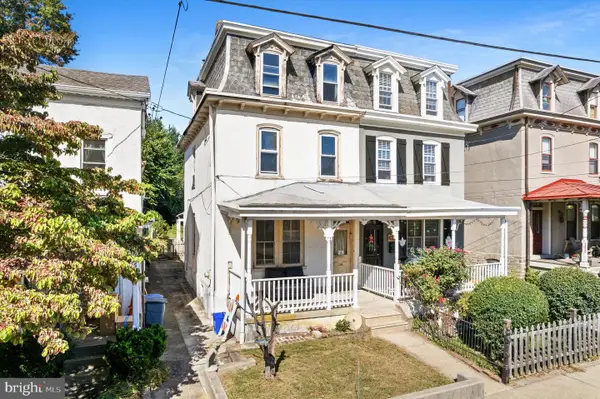 $215,000Active5 beds 2 baths2,116 sq. ft.
$215,000Active5 beds 2 baths2,116 sq. ft.624 W Johnson St, PHILADELPHIA, PA 19144
MLS# PAPH2546302Listed by: RE/MAX RELIANCE - New
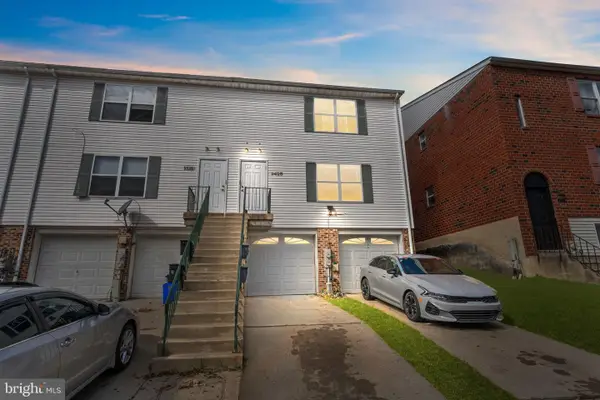 $459,900Active4 beds -- baths1,848 sq. ft.
$459,900Active4 beds -- baths1,848 sq. ft.9428 Woodbridge Rd, PHILADELPHIA, PA 19114
MLS# PAPH2549472Listed by: KELLER WILLIAMS REAL ESTATE - BENSALEM
