729 S 11th St, Philadelphia, PA 19147
Local realty services provided by:O'BRIEN REALTY ERA POWERED
729 S 11th St,Philadelphia, PA 19147
$675,000
- 2 Beds
- 2 Baths
- 1,152 sq. ft.
- Townhouse
- Active
Upcoming open houses
- Sat, Feb 2801:00 pm - 02:30 pm
Listed by: sean m. elstone, michael r. mccann
Office: keller williams main line
MLS#:PAPH2553456
Source:BRIGHTMLS
Price summary
- Price:$675,000
- Price per sq. ft.:$585.94
About this home
Friendly neighborhood charm, private outdoor space, and a coveted garage make 729 S 11th St a standout find in the heart of vibrant Bella Vista. This updated 3-story home offers 2 bedrooms, 2 bathrooms, a 1-car garage, a secluded rear patio, and a peaceful roof deck. Set on a treelined block, with lots of parking, the handsome brick facade creates a classic Philly look, while a gate secures the recessed entry. Inside, hardwood floors extend through the welcoming foyer, where there's access to the garage and a laundry/storage room below. A short staircase ascends to the open dining room and kitchen that has plenty of space for entertaining and daily living. There's generous shaker-style cabinetry, granite counters, stainless steel appliances (including a dishwasher), a tile backsplash, breakfast bar seating, and a pantry. Sliding glass doors open to a secluded rear patio that acts as an escape from the city's hustle, where you can host barbecues and dine under the stars. At the front of this split-level, the large, airy living room is perfect for hanging out, boasting lots of natural light from three tall windows, a cozy nook anchored by a fireplace mantel, and extra space for a desk. The carpeted third level has a full bathroom and a spacious bedroom at the rear, while the upper level is dedicated to the sunlit primary suite featuring soaring ceilings, double closets, and a hotel-like ensuite bathroom with a glass-enclosed shower and linen closet. Topping off the home is a tranquil roof deck that's perfect for a morning coffee or an evening glass of wine. 729 S 11th St enjoys a Walk Score of 98, placing you steps from Bella Vista favorites like The Lodge and Angelo's Pizzeria, with South Street's eclectic restaurants and shops, the iconic 9th Street Italian Market, and multiple parks all nearby. Jefferson and Pennsylvania Hospitals are a short walk, plus there's easy access to public transit, Broad St, Washington Ave, and I-95. Schedule your showing today!
Contact an agent
Home facts
- Year built:1980
- Listing ID #:PAPH2553456
- Added:121 day(s) ago
- Updated:February 27, 2026 at 04:38 AM
Rooms and interior
- Bedrooms:2
- Total bathrooms:2
- Full bathrooms:2
- Basement:Yes
- Basement Description:Unfinished
- Living area:1,152 sq. ft.
Heating and cooling
- Cooling:Central A/C
- Heating:Central, Natural Gas
Structure and exterior
- Year built:1980
- Building area:1,152 sq. ft.
- Lot area:0.01 Acres
- Architectural Style:Straight Thru
- Construction Materials:Masonry
- Foundation Description:Block
- Levels:3 Story
Utilities
- Water:Public
- Sewer:Public Sewer
Finances and disclosures
- Price:$675,000
- Price per sq. ft.:$585.94
- Tax amount:$8,740 (2025)
Features and amenities
- Laundry features:Has Laundry
New listings near 729 S 11th St
- New
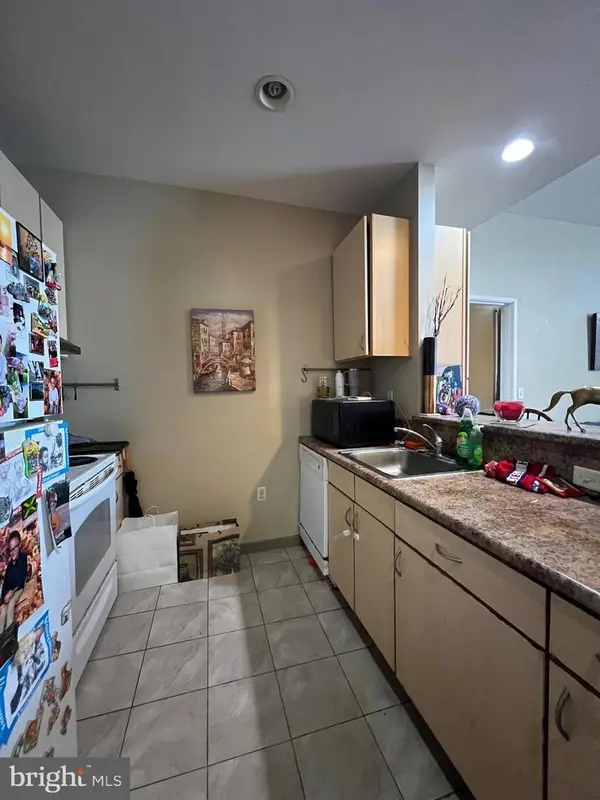 $369,900Active2 beds 2 baths862 sq. ft.
$369,900Active2 beds 2 baths862 sq. ft.815--37 Arch St #709, PHILADELPHIA, PA 19107
MLS# PAPH2588136Listed by: TESLA REALTY GROUP, LLC - Coming Soon
 $345,000Coming Soon3 beds 2 baths
$345,000Coming Soon3 beds 2 baths1445 Rhawn St, PHILADELPHIA, PA 19111
MLS# PAPH2588104Listed by: OPUS ELITE REAL ESTATE - New
 $424,000Active5 beds -- baths2,360 sq. ft.
$424,000Active5 beds -- baths2,360 sq. ft.7735 Langdon St, PHILADELPHIA, PA 19111
MLS# PAPH2588114Listed by: LIBERTY BELL REAL ESTATE BROKERAGE LLC - New
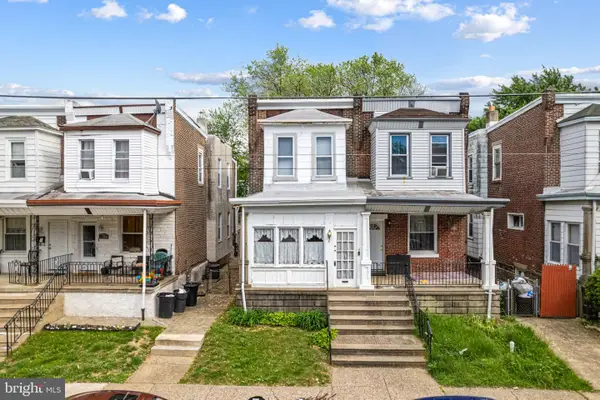 $175,000Active3 beds 1 baths1,350 sq. ft.
$175,000Active3 beds 1 baths1,350 sq. ft.6125 Cottage St, PHILADELPHIA, PA 19135
MLS# PAPH2584950Listed by: OCF REALTY LLC - PHILADELPHIA - Coming Soon
 $160,000Coming Soon2 beds 1 baths
$160,000Coming Soon2 beds 1 baths3850 Woodhaven Rd #607, PHILADELPHIA, PA 19154
MLS# PAPH2587820Listed by: OPUS ELITE REAL ESTATE - New
 $369,900Active4 beds -- baths1,350 sq. ft.
$369,900Active4 beds -- baths1,350 sq. ft.6141 Osage Ave, PHILADELPHIA, PA 19143
MLS# PAPH2587796Listed by: ELITE LEVEL REALTY - New
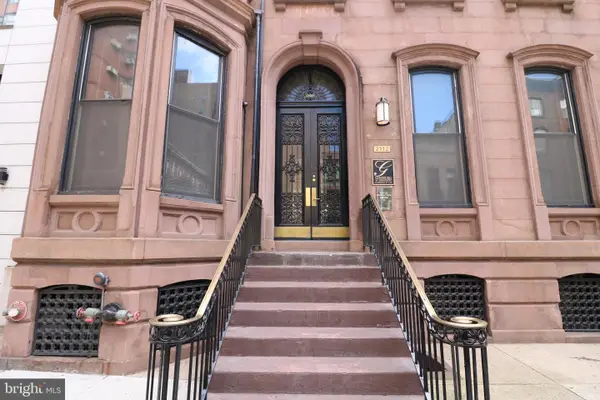 $2,850,000Active-- beds 10 baths13,000 sq. ft.
$2,850,000Active-- beds 10 baths13,000 sq. ft.2112 Walnut St, PHILADELPHIA, PA 19103
MLS# PAPH2588040Listed by: FSBO BROKER - Open Sat, 12 to 2pmNew
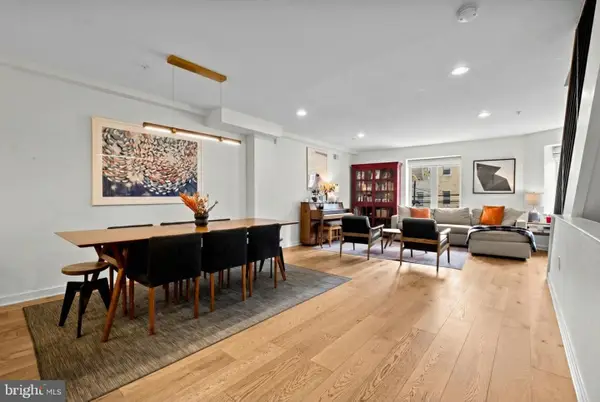 $949,000Active4 beds 3 baths3,225 sq. ft.
$949,000Active4 beds 3 baths3,225 sq. ft.807 S 6th St, PHILADELPHIA, PA 19147
MLS# PAPH2586754Listed by: COLDWELL BANKER REALTY - New
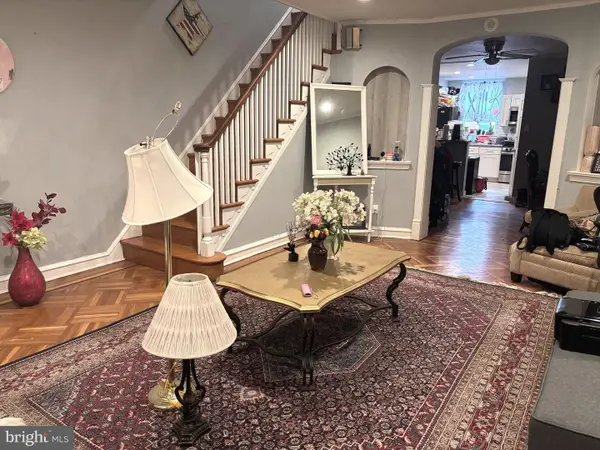 $300,000Active4 beds 3 baths1,386 sq. ft.
$300,000Active4 beds 3 baths1,386 sq. ft.1615 E Mayland St, PHILADELPHIA, PA 19138
MLS# PAPH2586946Listed by: REALTY MARK CITYSCAPE-HUNTINGDON VALLEY - New
 $209,000Active3 beds 2 baths1,040 sq. ft.
$209,000Active3 beds 2 baths1,040 sq. ft.1218 Greeby St, PHILADELPHIA, PA 19111
MLS# PAPH2588082Listed by: BRIGHT HOME REALTY, LLC

