7332-34 Tabor Ave, Philadelphia, PA 19111
Local realty services provided by:O'BRIEN REALTY ERA POWERED
7332-34 Tabor Ave,Philadelphia, PA 19111
$434,900
- 5 Beds
- 3 Baths
- 2,355 sq. ft.
- Single family
- Pending
Listed by:pamela o'neill
Office:coldwell banker hearthside realtors
MLS#:PAPH2529524
Source:BRIGHTMLS
Price summary
- Price:$434,900
- Price per sq. ft.:$184.67
About this home
Welcome to 7332-34 Tabor Avenue. This unique property offers a spacious single family home, oversized detached garage, and an additional outbuilding that has potential use as a garage or workshop. This outbuilding can be ideal for a car enthusiast, contractor, landscaper, or hobbyist. So many possibilities!
The single family residence has 2355 sq ft of living space that includes 5 bedrooms, and 1.2 bathrooms. Enter the main level of this home through the remodeled and heated enclosed front porch with a new door. Continue into the sunlit living room and dining room with original oak woodwork and oak staircase, recessed lighting, ceiling fans and a gas fireplace. The kitchen boasts plenty of cabinetry, recessed lighting, under counter lighting, ceramic tile floor and back splash, an island equipped with sink, and easy access to the powder room and mudroom that leads to the backyard.
The second level features a large primary suite that includes two spacious closets with mirror doors, recessed lighting, and a private entrance into the hall bathroom. There are two additional bedrooms on this floor. The one bedroom has been converted to a dressing room and can easily be converted back.
The third level features two more good sized bedrooms, and a half bath.
The lower level includes a huge full unfinished basement offering endless possibilities for storage, recreation, or future finishings.
Outdoors enjoy a fully fenced in flat yard, concrete driveway and patio, mature shrubbery around the back of the yard, and an oversized 1 car garage.
The detached outbuilding is a rare and valuable find with so many possibilities for that one lucky buyer.
Additional features include on demand hot water heater 2023, newer cast iron baseboard heating in certain areas of the home 2023, new front, back, and basement doors 2023, enclosed porch redone 2023, back bedroom on the third floor redone 2023. Brand new roofs on the house and shop 10 years ago.
Contact an agent
Home facts
- Year built:1960
- Listing ID #:PAPH2529524
- Added:39 day(s) ago
- Updated:October 01, 2025 at 07:32 AM
Rooms and interior
- Bedrooms:5
- Total bathrooms:3
- Full bathrooms:1
- Half bathrooms:2
- Living area:2,355 sq. ft.
Heating and cooling
- Heating:Baseboard - Hot Water, Natural Gas, Zoned
Structure and exterior
- Year built:1960
- Building area:2,355 sq. ft.
- Lot area:0.15 Acres
Utilities
- Water:Public
- Sewer:Public Sewer
Finances and disclosures
- Price:$434,900
- Price per sq. ft.:$184.67
- Tax amount:$4,711 (2025)
New listings near 7332-34 Tabor Ave
- Coming Soon
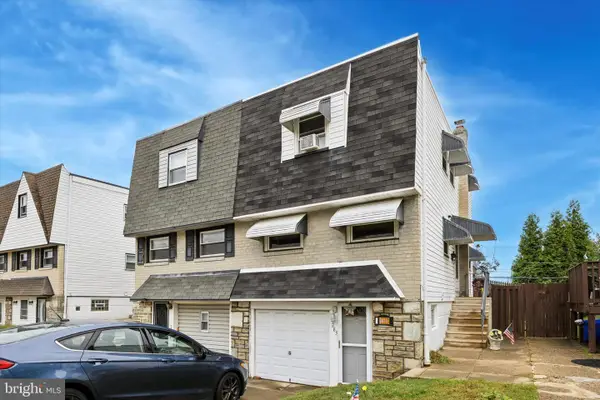 $369,999Coming Soon3 beds 2 baths
$369,999Coming Soon3 beds 2 baths2831 Chase Rd, PHILADELPHIA, PA 19152
MLS# PAPH2543216Listed by: COMPASS PENNSYLVANIA, LLC - Coming Soon
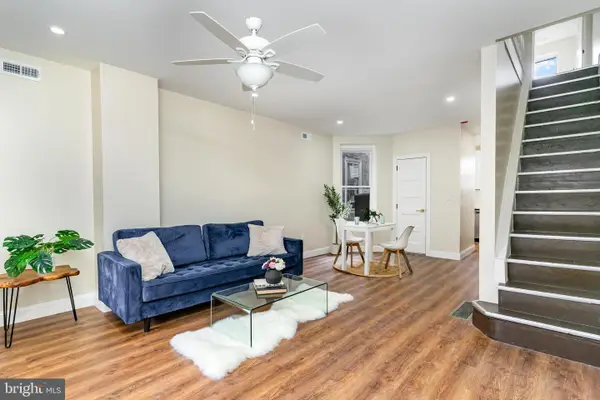 $269,500Coming Soon3 beds 2 baths
$269,500Coming Soon3 beds 2 baths5637 Rodman St, PHILADELPHIA, PA 19143
MLS# PAPH2508854Listed by: MERCURY REAL ESTATE GROUP - Coming Soon
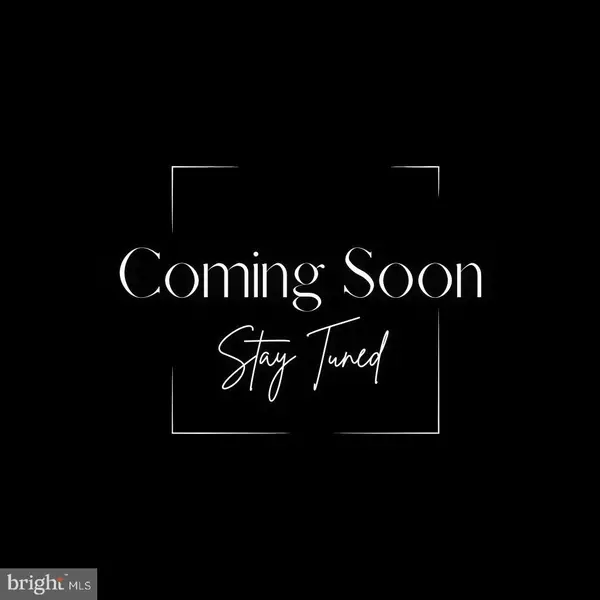 $189,900Coming Soon3 beds 1 baths
$189,900Coming Soon3 beds 1 baths4702 Lansing St, PHILADELPHIA, PA 19136
MLS# PAPH2542940Listed by: REAL BROKER, LLC - New
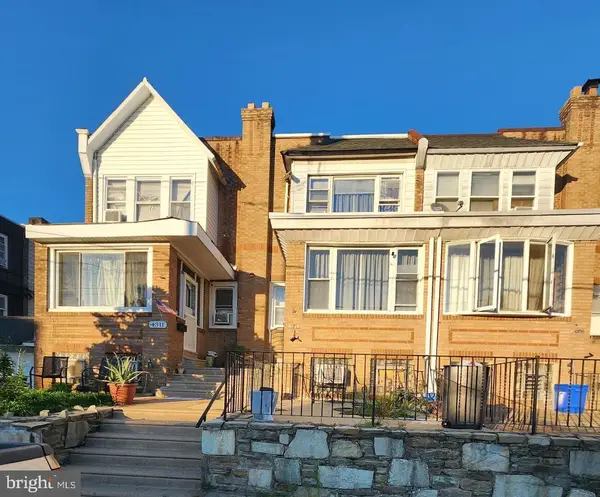 $219,900Active3 beds 1 baths1,248 sq. ft.
$219,900Active3 beds 1 baths1,248 sq. ft.4313 Sheffield Ave, PHILADELPHIA, PA 19136
MLS# PAPH2543196Listed by: HIGH LITE REALTY LLC - New
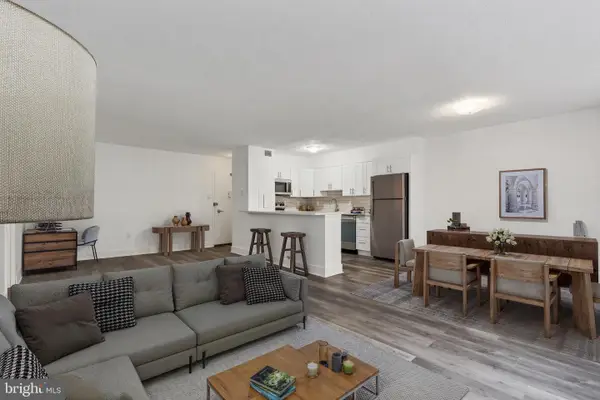 $255,000Active2 beds 1 baths1,060 sq. ft.
$255,000Active2 beds 1 baths1,060 sq. ft.1900 John F Kennedy Blvd #307, PHILADELPHIA, PA 19103
MLS# PAPH2542204Listed by: BHHS FOX & ROACH-HAVERFORD - New
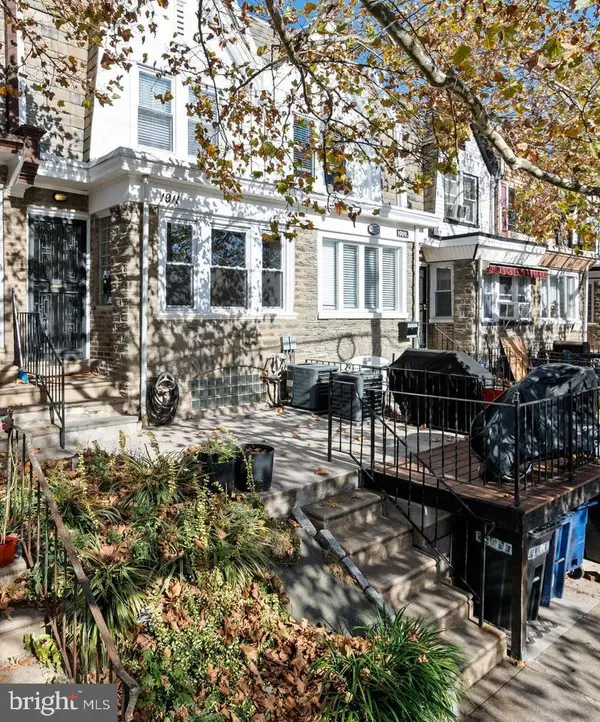 $345,000Active4 beds -- baths1,230 sq. ft.
$345,000Active4 beds -- baths1,230 sq. ft.1911 72nd Ave, PHILADELPHIA, PA 19138
MLS# PAPH2543058Listed by: EXP REALTY, LLC. - New
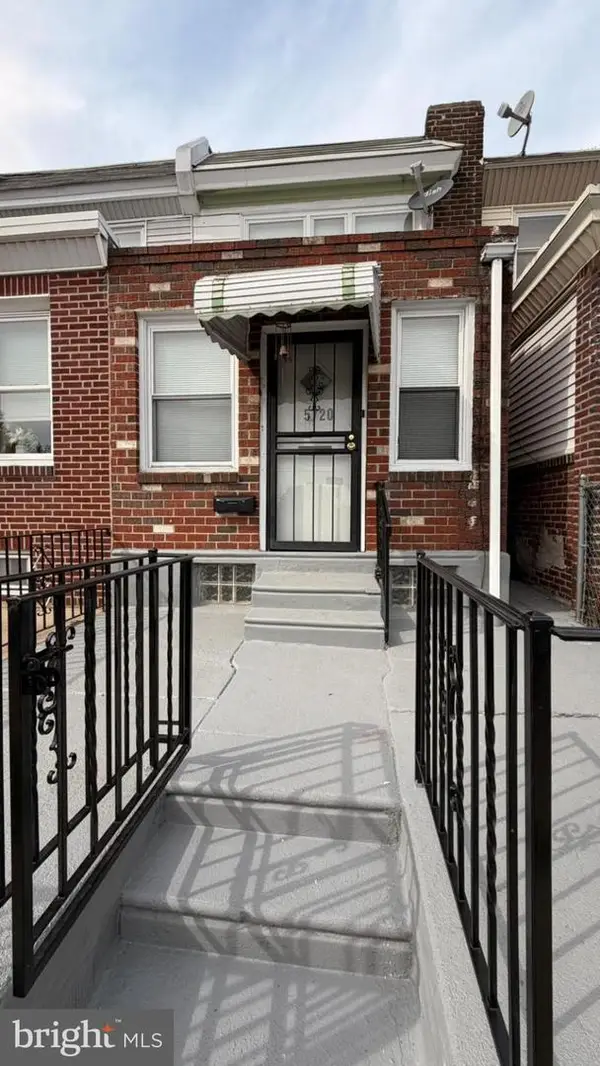 $229,999Active3 beds 1 baths1,080 sq. ft.
$229,999Active3 beds 1 baths1,080 sq. ft.5720 Harbison Ave, PHILADELPHIA, PA 19135
MLS# PAPH2542740Listed by: REALTY MARK ASSOCIATES - New
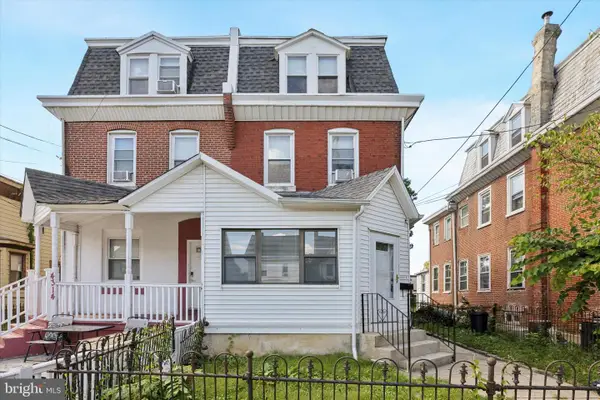 $309,900Active4 beds 3 baths2,040 sq. ft.
$309,900Active4 beds 3 baths2,040 sq. ft.4312 Rhawn St, PHILADELPHIA, PA 19136
MLS# PAPH2543178Listed by: HOMESTARR REALTY - New
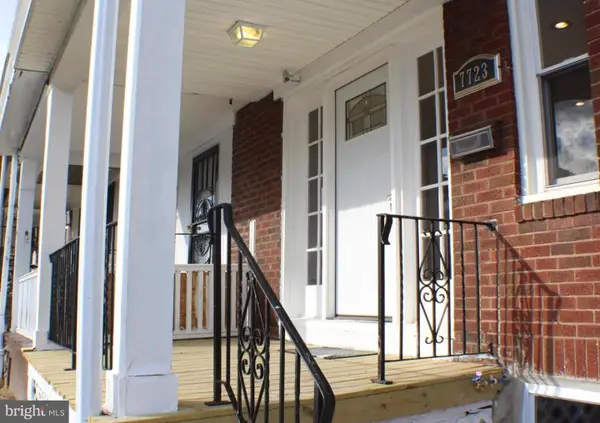 $190,000Active3 beds 1 baths990 sq. ft.
$190,000Active3 beds 1 baths990 sq. ft.7723 Temple Rd, PHILADELPHIA, PA 19150
MLS# PAPH2543182Listed by: BHHS FOX & ROACH-JENKINTOWN - New
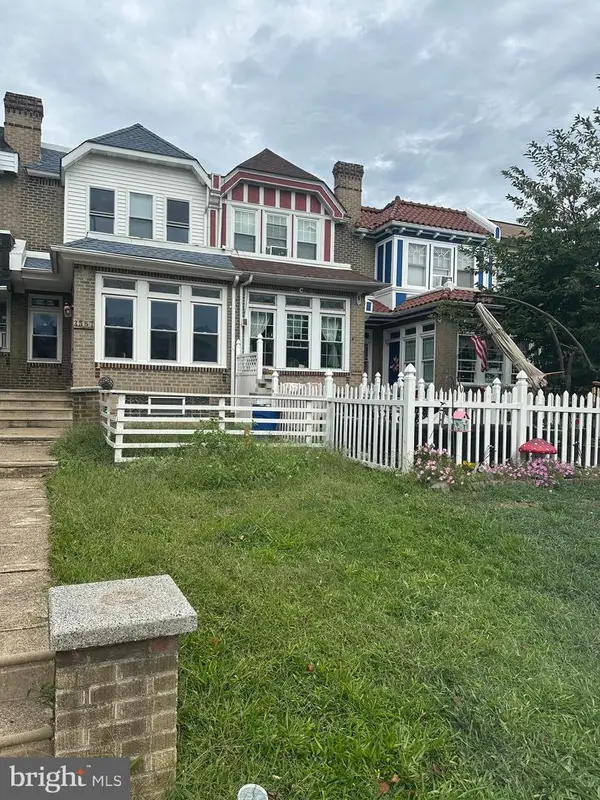 $289,000Active3 beds 2 baths1,568 sq. ft.
$289,000Active3 beds 2 baths1,568 sq. ft.3557 Oakmont St, PHILADELPHIA, PA 19136
MLS# PAPH2541210Listed by: HOME VISTA REALTY
