740 S Columbus Boulevard #48, Philadelphia, PA 19147
Local realty services provided by:ERA Martin Associates
740 S Columbus Boulevard #48,Philadelphia, PA 19147
$559,500
- 3 Beds
- 3 Baths
- 2,750 sq. ft.
- Townhouse
- Active
Listed by:jim onesti
Office:kw empower
MLS#:PAPH2481514
Source:BRIGHTMLS
Price summary
- Price:$559,500
- Price per sq. ft.:$203.45
- Monthly HOA dues:$344
About this home
Located in Meredith School catchment, settle into Bridgeview, a gated community! This 3 bed, 3 bath home includes a roof deck with amazing views, a parking space (#48), and so much more! Stroll through the front door to unveil an exceptional open-concept living room with access to the back patio and dining area with a connected gourmet kitchen. The spectacular chef's kitchen is outfitted with stainless steel appliances, sparkling natural stone counters, and custom European-style cabinetry. The second floor where you will find two well-appointed bedrooms fit with massive double hanging closets and accompanying spa-style bathrooms. Next, make your way to the crowning jewel of this incredible luxury town home; an expansive Primary Suite fit for royalty! Your elegantly handcrafted main bedroom suite features spacious walk-in closet with built-in shelving and an exquisite primary bathroom that leaves nothing to be desired. Spoil yourself in the custom-built open-design shower, crafted with large format European porcelain tile, river stone flooring, and dual shower heads. As if that's not enough, we have also included a full-sized finished basement for added storage and a sweeping rooftop sundeck! All square footage numbers are approximate and include above and below-grade square footage. Square footage and taxes should be verified by the buyer. *Photos are of a similar unit
Contact an agent
Home facts
- Year built:2015
- Listing ID #:PAPH2481514
- Added:139 day(s) ago
- Updated:September 29, 2025 at 02:04 PM
Rooms and interior
- Bedrooms:3
- Total bathrooms:3
- Full bathrooms:3
- Living area:2,750 sq. ft.
Heating and cooling
- Cooling:Central A/C
- Heating:Forced Air, Natural Gas
Structure and exterior
- Year built:2015
- Building area:2,750 sq. ft.
- Lot area:0.02 Acres
Schools
- Middle school:MEREDITH WILLIAM
- Elementary school:MEREDITH WILLIAM
Utilities
- Water:Public
- Sewer:Public Sewer
Finances and disclosures
- Price:$559,500
- Price per sq. ft.:$203.45
- Tax amount:$1,833 (2024)
New listings near 740 S Columbus Boulevard #48
- New
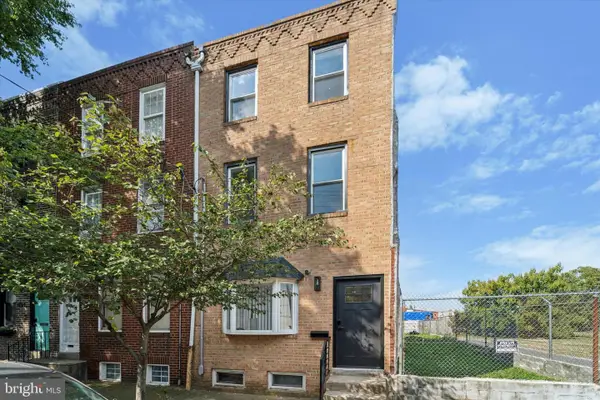 $524,900Active3 beds 2 baths362 sq. ft.
$524,900Active3 beds 2 baths362 sq. ft.1752 N 3rd St, PHILADELPHIA, PA 19122
MLS# PAPH2541112Listed by: KW EMPOWER - New
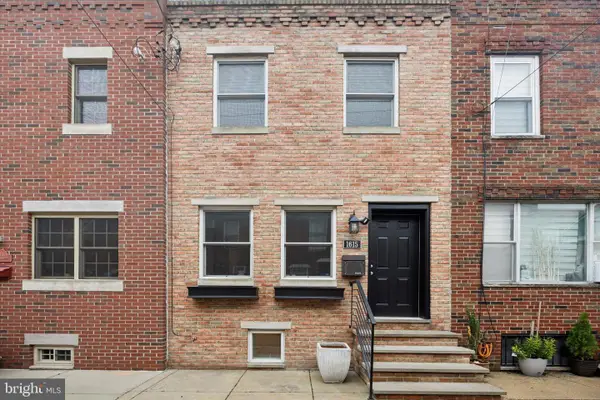 $479,900Active2 beds 2 baths930 sq. ft.
$479,900Active2 beds 2 baths930 sq. ft.1615 S Camac St, PHILADELPHIA, PA 19148
MLS# PAPH2541798Listed by: ELFANT WISSAHICKON-RITTENHOUSE SQUARE - New
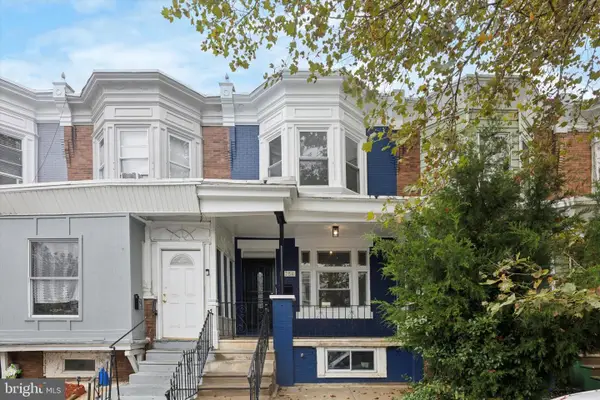 $265,000Active3 beds 2 baths1,730 sq. ft.
$265,000Active3 beds 2 baths1,730 sq. ft.5754 Larchwood Ave, PHILADELPHIA, PA 19143
MLS# PAPH2541874Listed by: ELFANT WISSAHICKON-RITTENHOUSE SQUARE - New
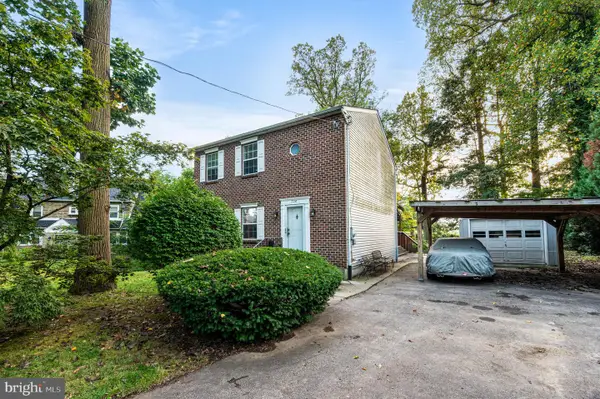 $419,000Active3 beds 3 baths1,728 sq. ft.
$419,000Active3 beds 3 baths1,728 sq. ft.728 Kenilworth Ave, PHILADELPHIA, PA 19126
MLS# PAPH2542200Listed by: COLDWELL BANKER REALTY - New
 $359,900Active4 beds 3 baths1,788 sq. ft.
$359,900Active4 beds 3 baths1,788 sq. ft.1608 Colima Rd, PHILADELPHIA, PA 19115
MLS# PAPH2541792Listed by: LERCH & ASSOCIATES REAL ESTATE - New
 $115,000Active3 beds 1 baths896 sq. ft.
$115,000Active3 beds 1 baths896 sq. ft.1942 S 56th St, PHILADELPHIA, PA 19143
MLS# PAPH2540928Listed by: REALTY ONE GROUP FOCUS - New
 $155,000Active2 beds 1 baths750 sq. ft.
$155,000Active2 beds 1 baths750 sq. ft.4805 Rosalie St, PHILADELPHIA, PA 19135
MLS# PAPH2541158Listed by: COLDWELL BANKER REALTY - New
 $250,000Active3 beds -- baths4,101 sq. ft.
$250,000Active3 beds -- baths4,101 sq. ft.837 E Woodlawn Ave, PHILADELPHIA, PA 19138
MLS# PAPH2542160Listed by: UNITED REAL ESTATE - New
 $279,900Active3 beds 2 baths1,452 sq. ft.
$279,900Active3 beds 2 baths1,452 sq. ft.1113 Gilham St, PHILADELPHIA, PA 19111
MLS# PAPH2542180Listed by: REALTY MARK CITYSCAPE - Coming Soon
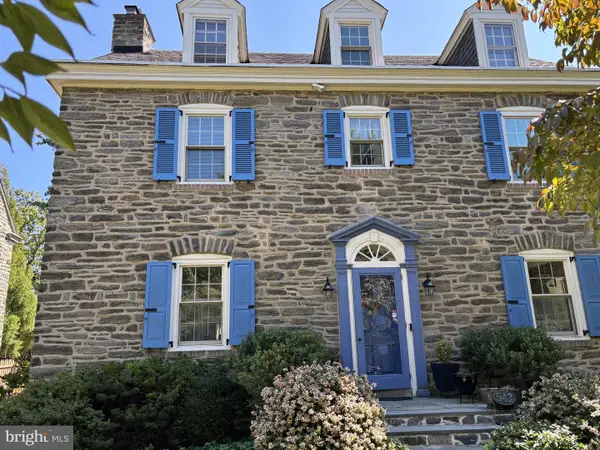 $875,000Coming Soon5 beds 3 baths
$875,000Coming Soon5 beds 3 baths542 W Ellet St, PHILADELPHIA, PA 19119
MLS# PAPH2539752Listed by: BHHS FOX & ROACH-JENKINTOWN
