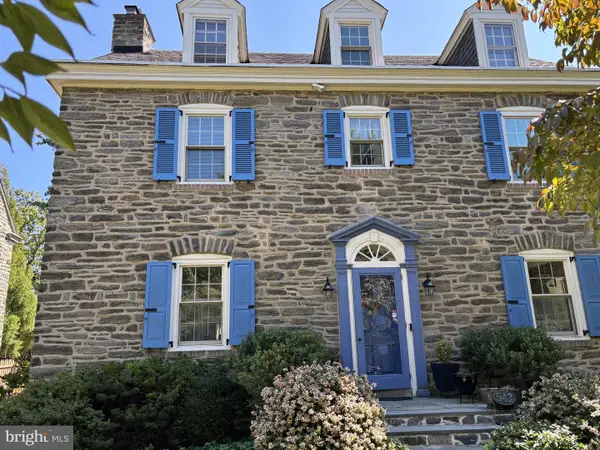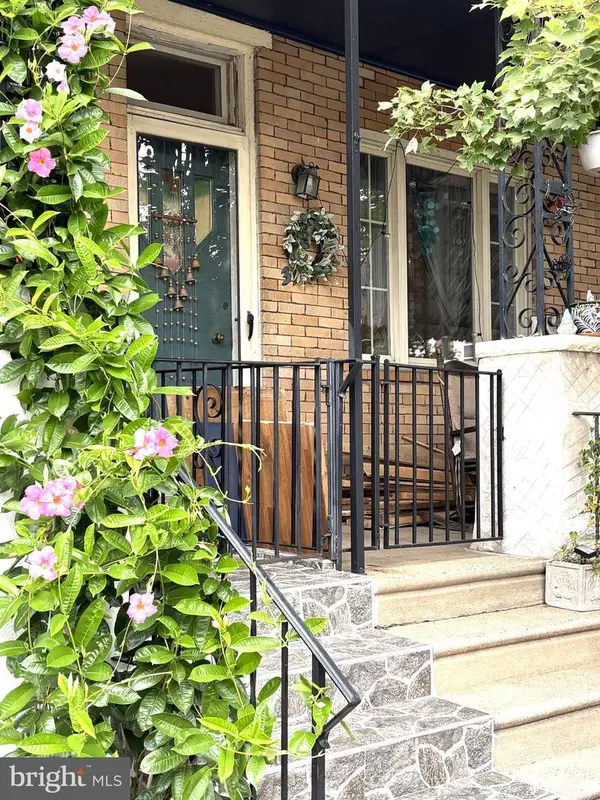740 Wharton St, Philadelphia, PA 19147
Local realty services provided by:ERA Martin Associates
740 Wharton St,Philadelphia, PA 19147
$685,000
- 3 Beds
- 3 Baths
- 2,137 sq. ft.
- Townhouse
- Pending
Listed by:ryan stawasz
Office:kw empower
MLS#:PAPH2531208
Source:BRIGHTMLS
Price summary
- Price:$685,000
- Price per sq. ft.:$320.54
About this home
Welcome to this classic brick-front townhouse with 3 bedrooms, 2.5 baths in the heart of Passyunk Square that blends timeless Philadelphia character with modern design. Offering over 2,100 sq. ft. of thoughtfully designed living space, this home features hardwood floors though out all main living spaces and a private rooftop deck boasting sweeping skyline views. The backyard is fully fenced with a clean concrete patio, ideal for grilling, entertaining, or relaxing outdoors.
Inside, the main level offers an open-concept floor plan with gleaming hardwood floors throughout the living, dining, and kitchen areas. The living room welcomes you with abundant natural light and room for a large sectional, while the dining area comfortably fits a full table. The chef’s kitchen is both stylish and practical, complete with espresso cabinetry, light granite countertops, a white subway tile backsplash with dark accents, stainless steel appliances, and a peninsula with breakfast bar seating. The fully finished basement adds even more versatility, featuring plush carpeting, a powder room, and ample space for a media room, office, or gym.
Upstairs, two generously sized bedrooms share a full bath with modern tile finishes, tub/shower combo, and single vanity. A dedicated laundry closet with a side by side washer/dryer is conveniently located on this level. The entire third floor is a luxurious primary suite with recessed lighting, a walk-in closet with built-ins, and a spa-like bathroom boasting double vanities, a soaking tub, and a glass-enclosed stall shower with rain shower head. From here, stairs lead to the crown jewel of the home—a spacious rooftop deck with multiple seating areas and breathtaking panoramic views of the city skyline and the Delaware River.
This prime location puts you steps from everything Passyunk Square has to offer—boutiques, coffee shops, and some of Philly’s most popular restaurants, including Marra’s, Barcelona, and Bing Bing Dim Sum. Stroll to the Italian Market, Pat's or Geno's Cheesesteaks, Sprouts, or Whole Foods, or enjoy nearby green spaces like Gold Star Park, Capitolo Playground, and Columbus Square Dog Park. With easy access to Broad Street, public transportation, I-95, I-76, and Center City, this home offers the perfect balance of neighborhood charm and city convenience.
Contact an agent
Home facts
- Year built:2014
- Listing ID #:PAPH2531208
- Added:33 day(s) ago
- Updated:September 29, 2025 at 07:35 AM
Rooms and interior
- Bedrooms:3
- Total bathrooms:3
- Full bathrooms:2
- Half bathrooms:1
- Living area:2,137 sq. ft.
Heating and cooling
- Cooling:Central A/C
- Heating:Central, Forced Air, Natural Gas
Structure and exterior
- Roof:Fiberglass
- Year built:2014
- Building area:2,137 sq. ft.
- Lot area:0.02 Acres
Utilities
- Water:Public
- Sewer:Public Sewer
Finances and disclosures
- Price:$685,000
- Price per sq. ft.:$320.54
- Tax amount:$7,091 (2025)
New listings near 740 Wharton St
- New
 $115,000Active3 beds 1 baths896 sq. ft.
$115,000Active3 beds 1 baths896 sq. ft.1942 S 56th St, PHILADELPHIA, PA 19143
MLS# PAPH2540928Listed by: REALTY ONE GROUP FOCUS - New
 $155,000Active2 beds 1 baths750 sq. ft.
$155,000Active2 beds 1 baths750 sq. ft.4805 Rosalie St, PHILADELPHIA, PA 19135
MLS# PAPH2541158Listed by: COLDWELL BANKER REALTY - New
 $250,000Active3 beds -- baths4,101 sq. ft.
$250,000Active3 beds -- baths4,101 sq. ft.837 E Woodlawn Ave, PHILADELPHIA, PA 19138
MLS# PAPH2542160Listed by: UNITED REAL ESTATE - New
 $279,900Active3 beds 2 baths1,452 sq. ft.
$279,900Active3 beds 2 baths1,452 sq. ft.1113 Gilham St, PHILADELPHIA, PA 19111
MLS# PAPH2542180Listed by: REALTY MARK CITYSCAPE - Coming Soon
 $875,000Coming Soon5 beds 3 baths
$875,000Coming Soon5 beds 3 baths542 W Ellet St, PHILADELPHIA, PA 19119
MLS# PAPH2539752Listed by: BHHS FOX & ROACH-JENKINTOWN - New
 $225,000Active3 beds 1 baths1,110 sq. ft.
$225,000Active3 beds 1 baths1,110 sq. ft.4057 Teesdale St, PHILADELPHIA, PA 19136
MLS# PAPH2542176Listed by: IDEAL REALTY LLC - Coming Soon
 $339,000Coming Soon2 beds -- baths
$339,000Coming Soon2 beds -- baths4819 Old York Rd, PHILADELPHIA, PA 19141
MLS# PAPH2542158Listed by: HOMESMART REALTY ADVISORS - New
 $649,900Active3 beds -- baths2,078 sq. ft.
$649,900Active3 beds -- baths2,078 sq. ft.3417 N 18th St, PHILADELPHIA, PA 19140
MLS# PAPH2542082Listed by: REALTY MARK ASSOCIATES - Coming Soon
 $439,000Coming Soon4 beds 3 baths
$439,000Coming Soon4 beds 3 baths9117 Bustleton Ave, PHILADELPHIA, PA 19115
MLS# PAPH2542164Listed by: RE/MAX AFFILIATES - Coming Soon
 $225,000Coming Soon3 beds 1 baths
$225,000Coming Soon3 beds 1 baths3142 Cedar St, PHILADELPHIA, PA 19134
MLS# PAPH2542150Listed by: ELFANT WISSAHICKON-CHESTNUT HILL
