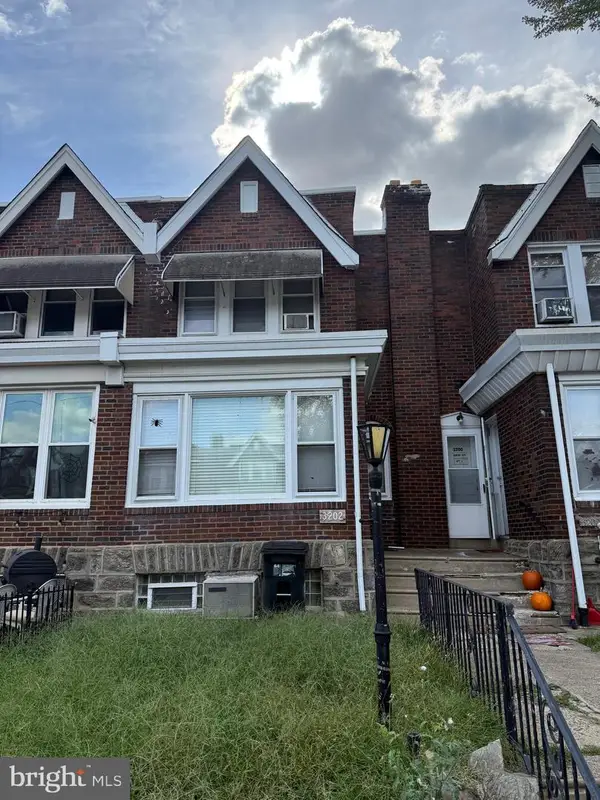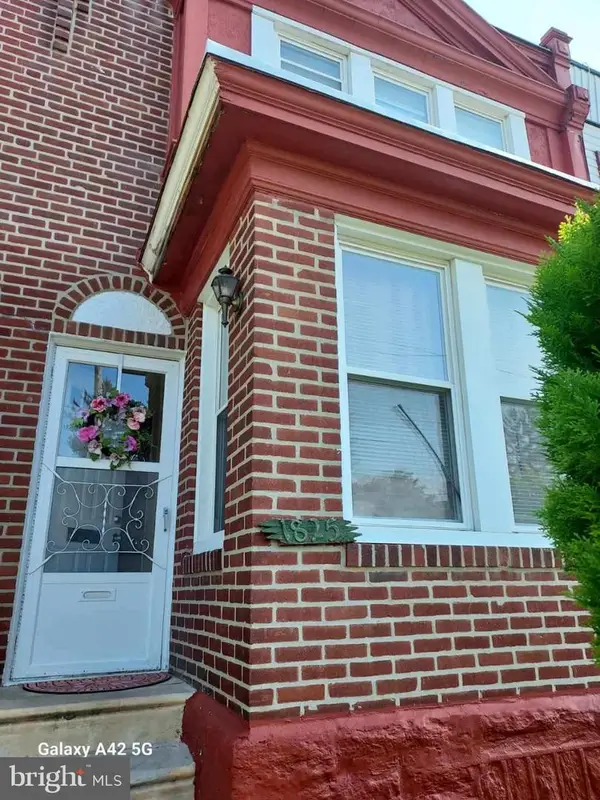741 N 20th St #6, Philadelphia, PA 19130
Local realty services provided by:ERA Byrne Realty
741 N 20th St #6,Philadelphia, PA 19130
$500,000
- 3 Beds
- 3 Baths
- 2,072 sq. ft.
- Condominium
- Pending
Listed by:andrew g black
Office:redfin corporation
MLS#:PAPH2489916
Source:BRIGHTMLS
Price summary
- Price:$500,000
- Price per sq. ft.:$241.31
About this home
Welcome to this beautiful and sun-drenched bi-level condo nestled in the vibrant Francisville neighborhood! Enter into the inviting open-concept floor plan featuring gleaming wood floors that flow seamlessly through the entire unit. The spacious living and dining area is anchored by a stunning wall of windows that floods the space with natural light—perfect for relaxing or entertaining. The adjoining eat-in kitchen is a chef’s dream, complete with stainless steel appliances, a large island with seating, and an abundance of counter and cabinet space. Tucked at the rear of the main level, you’ll find a generously sized bedroom and a full hallway bathroom with a tub/shower combo—ideal for guests or a home office. Upstairs, you'll discover not one but two luxurious primary bedroom suites. The front suite boasts a full wall of windows, a massive walk-in closet, and a spa-like ensuite bath featuring a dual vanity and a glass-enclosed walk-in shower. The second suite, located at the rear for added privacy, also offers a walk-in closet and a sleek ensuite with a glass-enclosed walk-in shower. Convenience is key with a dedicated laundry area and extra storage on the upper level. As a bonus, residents enjoy access to a shared community rooftop with stunning city views—an ideal spot for lounging, entertaining, or enjoying a quiet evening sunset. Just blocks from Whole Foods, Penitentiary Park, and all the shopping, dining, and culture that Francisville and Fairmount have to offer. Don't miss your opportunity to own this light-filled gem in one of Philadelphia’s most sought-after neighborhoods!
Contact an agent
Home facts
- Year built:2017
- Listing ID #:PAPH2489916
- Added:101 day(s) ago
- Updated:October 05, 2025 at 07:35 AM
Rooms and interior
- Bedrooms:3
- Total bathrooms:3
- Full bathrooms:3
- Living area:2,072 sq. ft.
Heating and cooling
- Cooling:Central A/C
- Heating:Forced Air, Natural Gas
Structure and exterior
- Roof:Flat, Rubber
- Year built:2017
- Building area:2,072 sq. ft.
Schools
- High school:BENJAMIN FRANKLIN
- Middle school:BACHE MARTIN
- Elementary school:BACHE MARTIN
Utilities
- Water:Public
- Sewer:Public Sewer
Finances and disclosures
- Price:$500,000
- Price per sq. ft.:$241.31
- Tax amount:$1,080 (2024)
New listings near 741 N 20th St #6
- New
 $286,000Active3 beds 2 baths1,414 sq. ft.
$286,000Active3 beds 2 baths1,414 sq. ft.3202 Unruh Ave, PHILADELPHIA, PA 19149
MLS# PAPH2544732Listed by: HOME VISTA REALTY - Coming Soon
 $399,900Coming Soon3 beds 2 baths
$399,900Coming Soon3 beds 2 baths2426 S Juniper St, PHILADELPHIA, PA 19148
MLS# PAPH2544722Listed by: REALTY MARK ASSOCIATES - New
 $300,000Active3 beds 2 baths1,176 sq. ft.
$300,000Active3 beds 2 baths1,176 sq. ft.7040 E Roosevelt Blvd, PHILADELPHIA, PA 19149
MLS# PAPH2540190Listed by: KELLER WILLIAMS REAL ESTATE - NEWTOWN - New
 $185,000Active6 beds -- baths1,280 sq. ft.
$185,000Active6 beds -- baths1,280 sq. ft.1825 Dallas St, PHILADELPHIA, PA 19126
MLS# PAPH2544716Listed by: REALTY MARK ASSOCIATES - Coming SoonOpen Sat, 11am to 1pm
 $259,000Coming Soon3 beds 1 baths
$259,000Coming Soon3 beds 1 baths6204 Mershon St, PHILADELPHIA, PA 19149
MLS# PAPH2544712Listed by: KELLER WILLIAMS REAL ESTATE - MEDIA - New
 $289,999Active3 beds 2 baths1,216 sq. ft.
$289,999Active3 beds 2 baths1,216 sq. ft.846 S 58th St, PHILADELPHIA, PA 19143
MLS# PAPH2544680Listed by: TESLA REALTY GROUP, LLC - New
 $265,000Active4 beds 2 baths1,485 sq. ft.
$265,000Active4 beds 2 baths1,485 sq. ft.407 Conarroe St, PHILADELPHIA, PA 19128
MLS# PAPH2544698Listed by: MCGILL REAL ESTATE - New
 $165,000Active3 beds 1 baths1,120 sq. ft.
$165,000Active3 beds 1 baths1,120 sq. ft.267 Rubicam St, PHILADELPHIA, PA 19120
MLS# PAPH2544704Listed by: RE/MAX AFFILIATES - New
 $345,000Active4 beds -- baths1,700 sq. ft.
$345,000Active4 beds -- baths1,700 sq. ft.5617 Spruce St, PHILADELPHIA, PA 19139
MLS# PAPH2542986Listed by: KELLER WILLIAMS MAIN LINE - New
 $549,000Active3 beds 2 baths1,894 sq. ft.
$549,000Active3 beds 2 baths1,894 sq. ft.1022-24 S 2nd St #4, PHILADELPHIA, PA 19147
MLS# PAPH2544336Listed by: KW EMPOWER
