7429 Keiffer St, Philadelphia, PA 19128
Local realty services provided by:Mountain Realty ERA Powered
7429 Keiffer St,Philadelphia, PA 19128
$410,000
- 4 Beds
- 3 Baths
- 1,546 sq. ft.
- Single family
- Active
Listed by: michelle m garcia
Office: keller williams main line
MLS#:PAPH2571692
Source:BRIGHTMLS
Price summary
- Price:$410,000
- Price per sq. ft.:$265.2
About this home
Single for the price of a twin! You can find the charm of this home nestled in the desirable Roxborough neighborhood. There is ample, well-maintained living space in addition to the large basement! This detached residence features four spacious bedrooms and two and a half bathrooms, including a primary bath. The interior boasts a mix of carpet, hardwood, and tile flooring. Additional features include a large kitchen with wood cabinets, a large storage room in the basement, a cedar closet in the upstairs hallway, central air, replacement windows, and hardwood floors underneath most carpets. Situated on a corner lot, you'll love the rear yard, perfect for outdoor activities or gardening. The attached garage and driveway offer convenient parking options. Located in the desirable Roxborough subdivision, full of playgrounds, schools, and activities, this home is close to local amenities and provides easy access to transportation routes. The property is in good condition, ready for you to move in and make it your own! Enjoy the balance of comfort, functionality, in the community of Roxborough!
Contact an agent
Home facts
- Year built:1964
- Listing ID #:PAPH2571692
- Added:141 day(s) ago
- Updated:January 08, 2026 at 02:50 PM
Rooms and interior
- Bedrooms:4
- Total bathrooms:3
- Full bathrooms:2
- Half bathrooms:1
- Living area:1,546 sq. ft.
Heating and cooling
- Cooling:Central A/C
- Heating:Forced Air, Natural Gas
Structure and exterior
- Roof:Flat
- Year built:1964
- Building area:1,546 sq. ft.
- Lot area:0.1 Acres
Utilities
- Water:Public
- Sewer:Public Sewer
Finances and disclosures
- Price:$410,000
- Price per sq. ft.:$265.2
- Tax amount:$4,981 (2025)
New listings near 7429 Keiffer St
- New
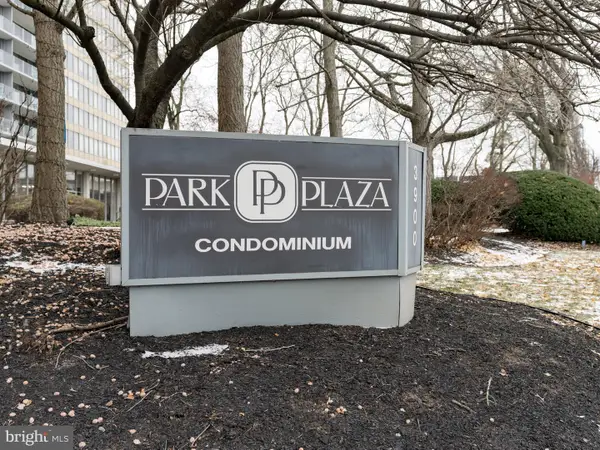 $130,000Active1 beds 1 baths986 sq. ft.
$130,000Active1 beds 1 baths986 sq. ft.3900 Ford Rd #18b, PHILADELPHIA, PA 19131
MLS# PAPH2572058Listed by: KW EMPOWER - New
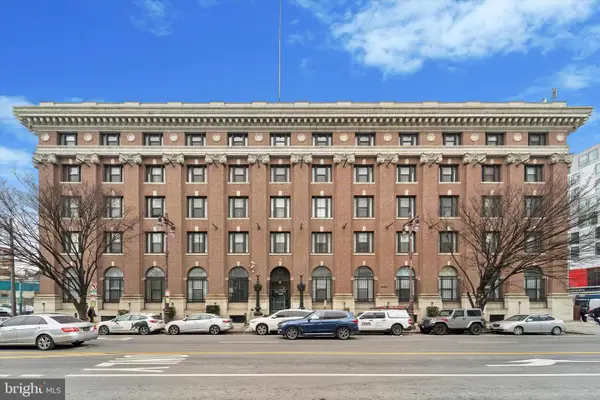 $250,000Active1 beds 1 baths559 sq. ft.
$250,000Active1 beds 1 baths559 sq. ft.1100-00 S Broad St #706b, PHILADELPHIA, PA 19146
MLS# PAPH2565074Listed by: COMPASS PENNSYLVANIA, LLC - New
 $195,000Active2 beds 1 baths784 sq. ft.
$195,000Active2 beds 1 baths784 sq. ft.1309 S Myrtlewood St, PHILADELPHIA, PA 19146
MLS# PAPH2571162Listed by: JG REAL ESTATE LLC - New
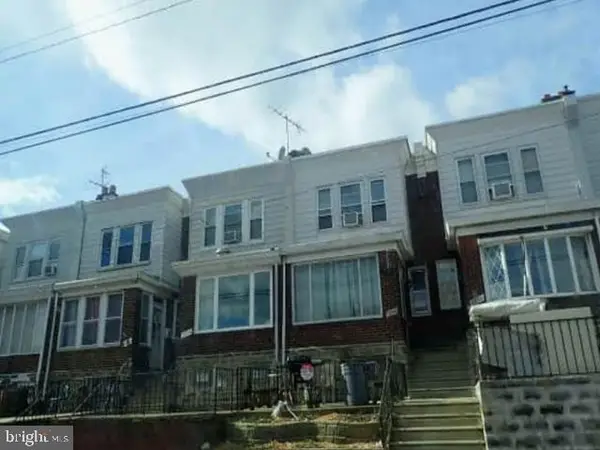 $132,500Active3 beds 1 baths1,200 sq. ft.
$132,500Active3 beds 1 baths1,200 sq. ft.3836 K St, PHILADELPHIA, PA 19124
MLS# PAPH2572604Listed by: REALHOME SERVICES AND SOLUTIONS, INC. - Open Sun, 2 to 4pmNew
 $395,000Active3 beds 2 baths2,496 sq. ft.
$395,000Active3 beds 2 baths2,496 sq. ft.5101 Ditman St, PHILADELPHIA, PA 19124
MLS# PAPH2572592Listed by: KW EMPOWER - Coming SoonOpen Sat, 12 to 2pm
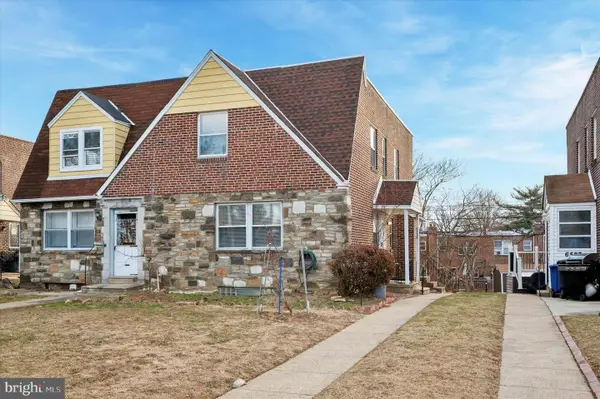 $275,000Coming Soon3 beds 3 baths
$275,000Coming Soon3 beds 3 baths6529 N 2nd St, PHILADELPHIA, PA 19126
MLS# PAPH2572578Listed by: LIBERTY BELL REAL ESTATE & PROPERTY MANAGEMENT - New
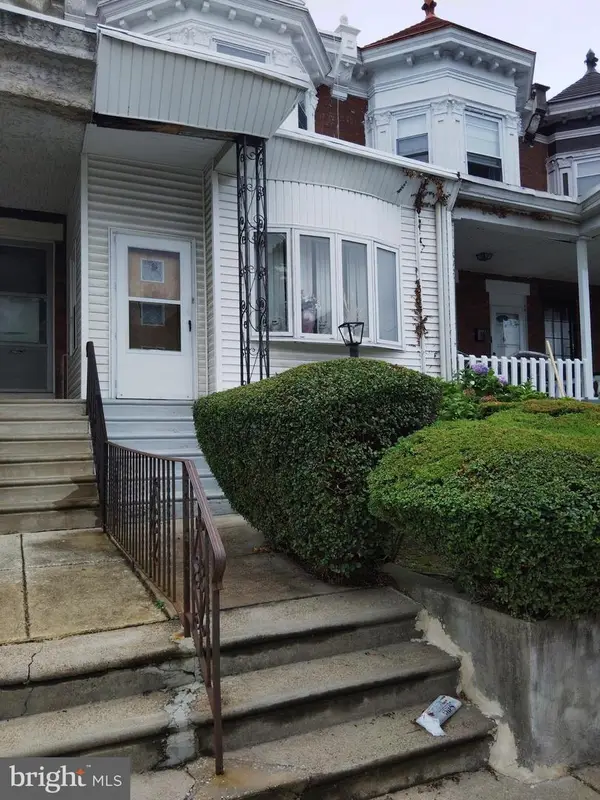 $95,000Active4 beds 1 baths1,555 sq. ft.
$95,000Active4 beds 1 baths1,555 sq. ft.6154 Webster St, PHILADELPHIA, PA 19143
MLS# PAPH2570090Listed by: EXP REALTY, LLC - New
 $315,000Active3 beds 2 baths1,580 sq. ft.
$315,000Active3 beds 2 baths1,580 sq. ft.1639 N Corlies St, PHILADELPHIA, PA 19121
MLS# PAPH2571962Listed by: COMPASS PENNSYLVANIA, LLC - New
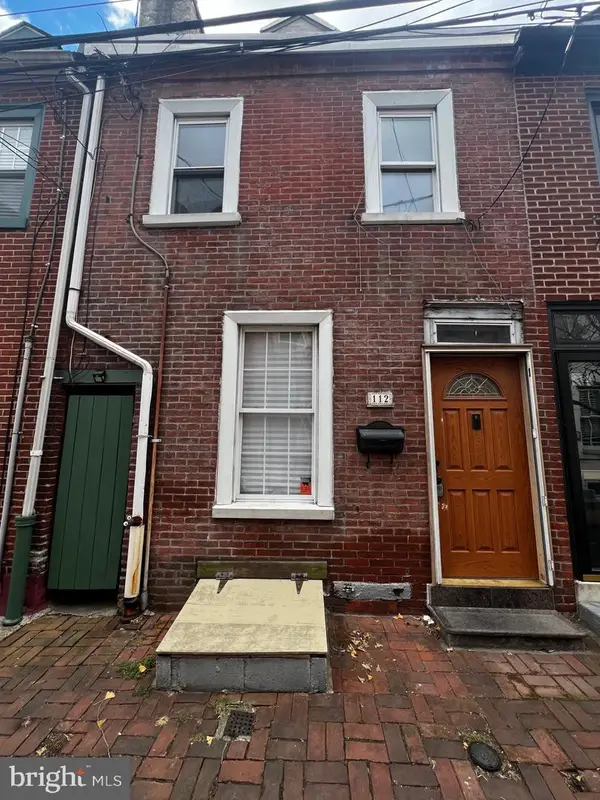 $200,000Active2 beds 1 baths825 sq. ft.
$200,000Active2 beds 1 baths825 sq. ft.112 Monroe St, PHILADELPHIA, PA 19147
MLS# PAPH2572144Listed by: COLDWELL BANKER REALTY - Open Sun, 12 to 2pmNew
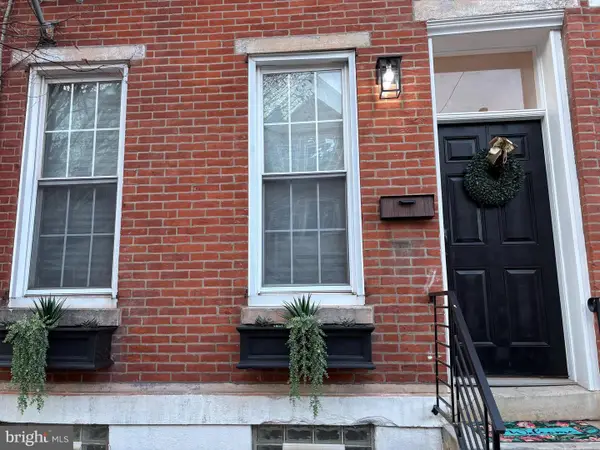 $695,000Active4 beds 3 baths2,400 sq. ft.
$695,000Active4 beds 3 baths2,400 sq. ft.1931 Parrish St, PHILADELPHIA, PA 19130
MLS# PAPH2572554Listed by: KW EMPOWER
