745 Clymer St, Philadelphia, PA 19147
Local realty services provided by:ERA Reed Realty, Inc.
745 Clymer St,Philadelphia, PA 19147
$540,000
- 3 Beds
- 2 Baths
- 1,260 sq. ft.
- Townhouse
- Active
Listed by:benjamin m camp
Office:elfant wissahickon-rittenhouse square
MLS#:PAPH2532602
Source:BRIGHTMLS
Price summary
- Price:$540,000
- Price per sq. ft.:$428.57
About this home
Welcome to this Bella Vista gem, a home that beautifully balances historic charm with modern turnkey living. Located within the desirable Meredith School Catchment, this three-story home sits on a quiet, tree-lined block known for its friendly neighbors and lively block parties.
The residence offers three bedrooms and a versatile den/office, providing ample space for both living and working. The main floor opens into separate living and dining areas, leading to a functional kitchen with white cabinetry, stainless steel appliances, and a sliding glass door which provides access to a patio garden. The second floor features two bedrooms and a full bathroom, while the third floor includes an additional bedroom with en suite full bathroom and a flexible den or office space. A true highlight of the home is the multi-level roof deck, accessible via spiral stairs from a pilot house with a wet bar. This expansive outdoor space provides incredible 360-degree views of the Center City skyline, offering a spectacular setting for relaxing or entertaining.
This home is just steps from a wide array of amenities, including the Italian Market, Cianfrani Park, Palumbo Playground, and the vibrant life of South Street, all while maintaining a tranquil, neighborhood feel. This is the one!
Contact an agent
Home facts
- Year built:1920
- Listing ID #:PAPH2532602
- Added:3 day(s) ago
- Updated:September 29, 2025 at 02:04 PM
Rooms and interior
- Bedrooms:3
- Total bathrooms:2
- Full bathrooms:2
- Living area:1,260 sq. ft.
Heating and cooling
- Cooling:Wall Unit, Window Unit(s)
- Heating:Natural Gas, Radiator
Structure and exterior
- Year built:1920
- Building area:1,260 sq. ft.
Schools
- High school:HORACE FURNESS
- Middle school:WILLIAM M. MEREDITH
- Elementary school:WILLIAM M. MEREDITH SCHOOL
Utilities
- Water:Public
- Sewer:Public Sewer
Finances and disclosures
- Price:$540,000
- Price per sq. ft.:$428.57
- Tax amount:$6,835 (2025)
New listings near 745 Clymer St
- New
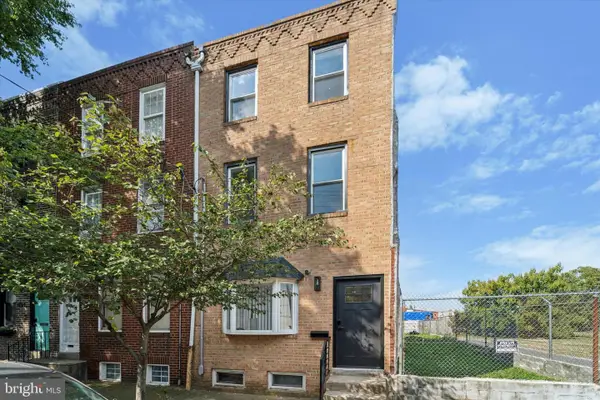 $524,900Active3 beds 2 baths362 sq. ft.
$524,900Active3 beds 2 baths362 sq. ft.1752 N 3rd St, PHILADELPHIA, PA 19122
MLS# PAPH2541112Listed by: KW EMPOWER - New
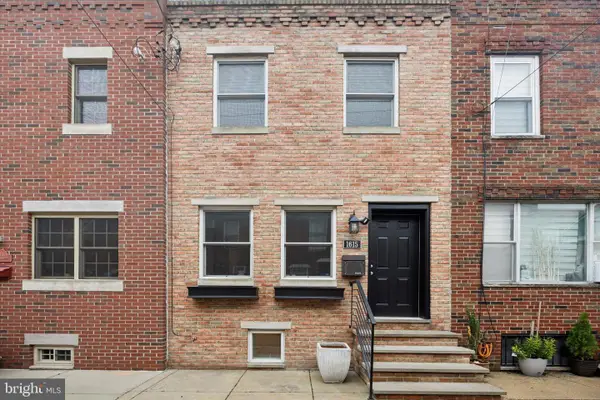 $479,900Active2 beds 2 baths930 sq. ft.
$479,900Active2 beds 2 baths930 sq. ft.1615 S Camac St, PHILADELPHIA, PA 19148
MLS# PAPH2541798Listed by: ELFANT WISSAHICKON-RITTENHOUSE SQUARE - New
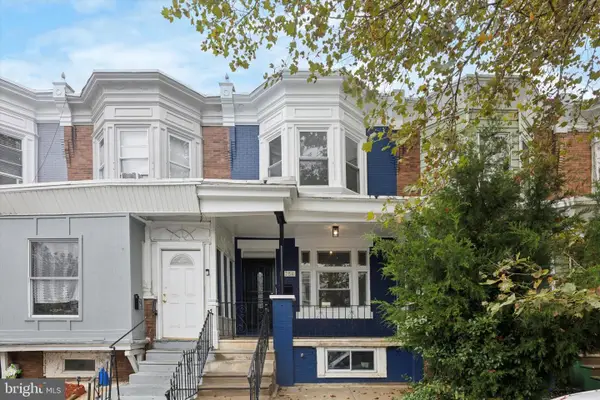 $265,000Active3 beds 2 baths1,730 sq. ft.
$265,000Active3 beds 2 baths1,730 sq. ft.5754 Larchwood Ave, PHILADELPHIA, PA 19143
MLS# PAPH2541874Listed by: ELFANT WISSAHICKON-RITTENHOUSE SQUARE - New
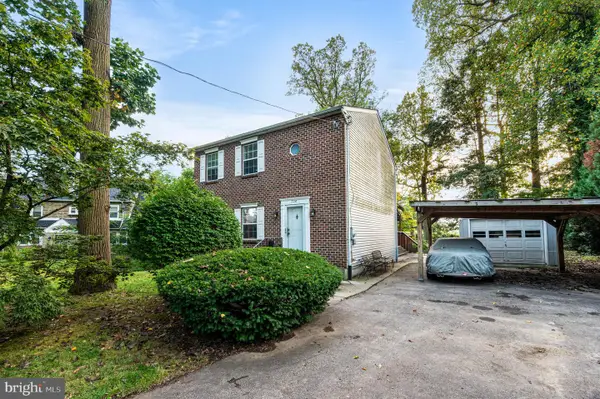 $419,000Active3 beds 3 baths1,728 sq. ft.
$419,000Active3 beds 3 baths1,728 sq. ft.728 Kenilworth Ave, PHILADELPHIA, PA 19126
MLS# PAPH2542200Listed by: COLDWELL BANKER REALTY - New
 $359,900Active4 beds 3 baths1,788 sq. ft.
$359,900Active4 beds 3 baths1,788 sq. ft.1608 Colima Rd, PHILADELPHIA, PA 19115
MLS# PAPH2541792Listed by: LERCH & ASSOCIATES REAL ESTATE - New
 $115,000Active3 beds 1 baths896 sq. ft.
$115,000Active3 beds 1 baths896 sq. ft.1942 S 56th St, PHILADELPHIA, PA 19143
MLS# PAPH2540928Listed by: REALTY ONE GROUP FOCUS - New
 $155,000Active2 beds 1 baths750 sq. ft.
$155,000Active2 beds 1 baths750 sq. ft.4805 Rosalie St, PHILADELPHIA, PA 19135
MLS# PAPH2541158Listed by: COLDWELL BANKER REALTY - New
 $250,000Active3 beds -- baths4,101 sq. ft.
$250,000Active3 beds -- baths4,101 sq. ft.837 E Woodlawn Ave, PHILADELPHIA, PA 19138
MLS# PAPH2542160Listed by: UNITED REAL ESTATE - New
 $279,900Active3 beds 2 baths1,452 sq. ft.
$279,900Active3 beds 2 baths1,452 sq. ft.1113 Gilham St, PHILADELPHIA, PA 19111
MLS# PAPH2542180Listed by: REALTY MARK CITYSCAPE - Coming Soon
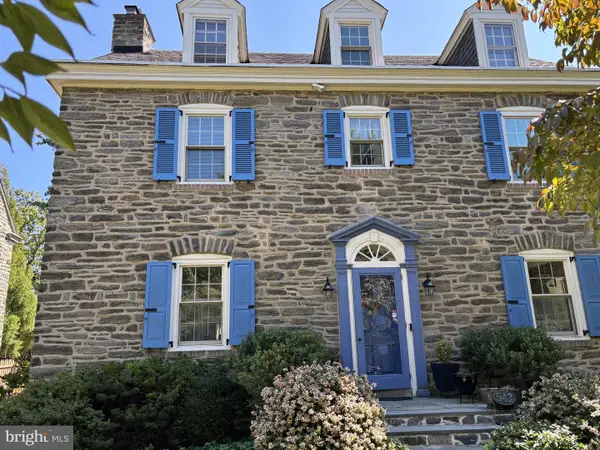 $875,000Coming Soon5 beds 3 baths
$875,000Coming Soon5 beds 3 baths542 W Ellet St, PHILADELPHIA, PA 19119
MLS# PAPH2539752Listed by: BHHS FOX & ROACH-JENKINTOWN
