746 N Judson St, Philadelphia, PA 19130
Local realty services provided by:ERA Byrne Realty
746 N Judson St,Philadelphia, PA 19130
$399,900
- 2 Beds
- 1 Baths
- 945 sq. ft.
- Townhouse
- Pending
Listed by:michele cooley
Office:bhhs fox & roach-center city walnut
MLS#:PAPH2528470
Source:BRIGHTMLS
Price summary
- Price:$399,900
- Price per sq. ft.:$423.17
About this home
Stylishly updated and MOVE-IN ready 2 bedroom home on a quiet, picture perfect block in the heart of Fairmount is now available. Loaded with character while seamlessly blending all the modern conveniences for easy living. Enter into the OPEN living & dining rooms w/warm HARDWOOD floors, floor to ceiling exposed brick and an extra large coat closet that can double as additional storage (can also be converted to a half bathroom). Just beyond is a big EAT-IN kitchen featuring a brand NEW stainless steel appliance package (2025) complimented by solid stone counter tops and ceramic tile flooring- plenty of storage & prep space for family cooking. From the kitchen access the private PATIO w/planting beds and an elegant Japanese maple tree. 2nd floor offers a SUPER sized Primary Bedroom w/3 closets and a cozy window seat w/storage bench, and room for a king sized bed & additional seating area. Front Bedroom, currently used as an office, has ample closet space and conveniently placed laundry closet. A bright full bathroom with ceramic tile floor completes this level. Natural light abounds with 3 strategically placed sky lights, in the open stairwell & bathroom and Primary BR. Basement is clean and dry and offers lots of additional storage. Located in the Bache-Martin School catchment area and close to neighborhood favorites like Stephen's Cafe, Black Taxi, Musette French Coffee & Cafe and all the shopping & restaurants Fairmount has to offer. A few blocks away is Whole Foods, Target, Phila Art Museum, Kelly Drive and so much more. **OFFERING 4.99% interest rate on qualified Buyers 1st year mortgage**.
Contact an agent
Home facts
- Year built:1917
- Listing ID #:PAPH2528470
- Added:50 day(s) ago
- Updated:October 08, 2025 at 07:58 AM
Rooms and interior
- Bedrooms:2
- Total bathrooms:1
- Full bathrooms:1
- Living area:945 sq. ft.
Heating and cooling
- Cooling:Central A/C
- Heating:Forced Air, Natural Gas
Structure and exterior
- Roof:Flat
- Year built:1917
- Building area:945 sq. ft.
- Lot area:0.02 Acres
Schools
- Elementary school:BACHE-MARTIN SCHOOL
Utilities
- Water:Public
- Sewer:Public Sewer
Finances and disclosures
- Price:$399,900
- Price per sq. ft.:$423.17
- Tax amount:$4,650 (2025)
New listings near 746 N Judson St
- New
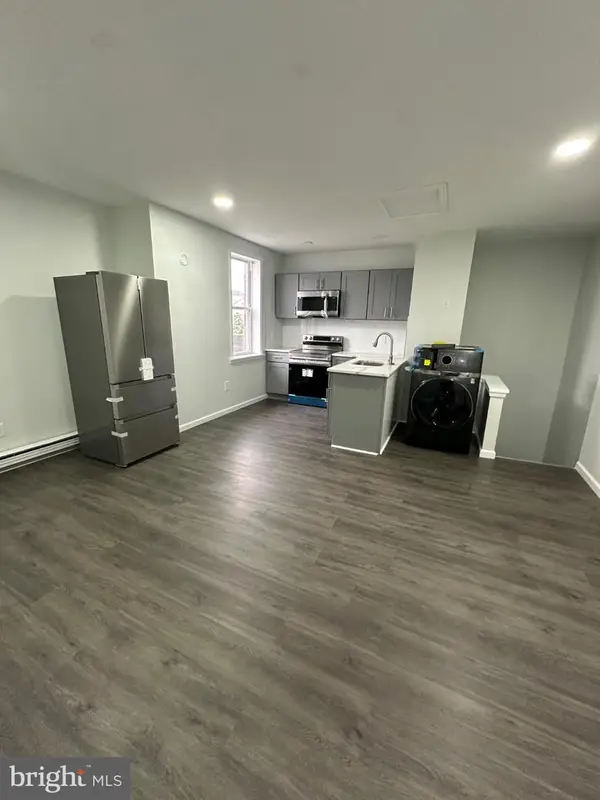 $432,900Active5 beds -- baths2,400 sq. ft.
$432,900Active5 beds -- baths2,400 sq. ft.6704-6708 Martins Rd, PHILADELPHIA, PA 19111
MLS# PAPH2531530Listed by: LONGLONG ZHAN REAL ESTATE INVESTMENT - New
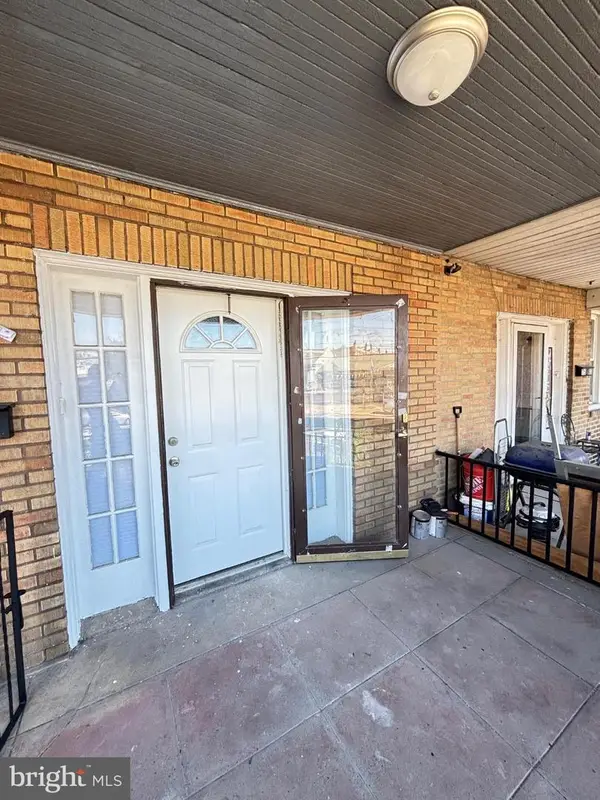 $269,000Active3 beds 2 baths1,440 sq. ft.
$269,000Active3 beds 2 baths1,440 sq. ft.7505 Torresdale Ave, PHILADELPHIA, PA 19136
MLS# PAPH2544808Listed by: LONGLONG ZHAN REAL ESTATE INVESTMENT - Coming Soon
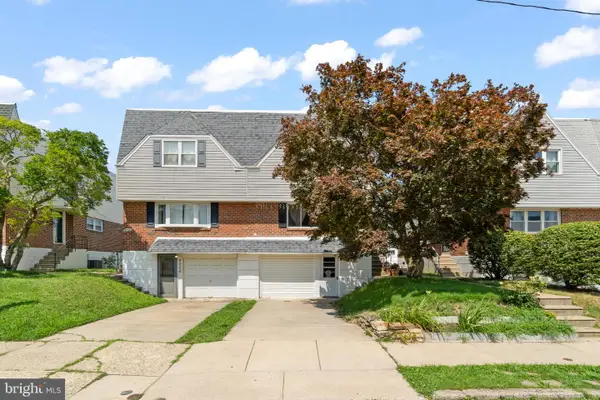 $365,000Coming Soon3 beds 2 baths
$365,000Coming Soon3 beds 2 baths9028 Brous Ave, PHILADELPHIA, PA 19152
MLS# PAPH2544888Listed by: RE/MAX PLUS - Open Fri, 1 to 3pmNew
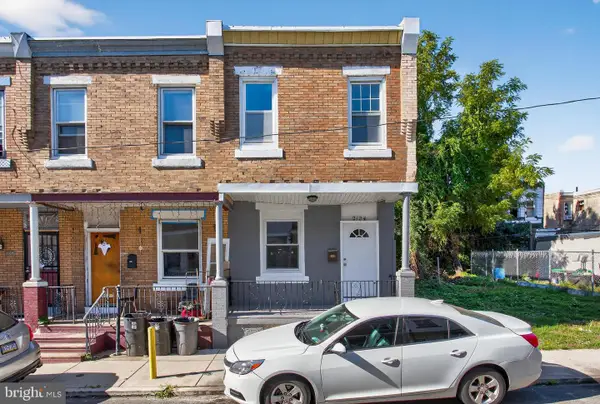 $224,999Active2 beds 1 baths1,134 sq. ft.
$224,999Active2 beds 1 baths1,134 sq. ft.2124 E Stella St, PHILADELPHIA, PA 19134
MLS# PAPH2545788Listed by: COMPASS PENNSYLVANIA, LLC - New
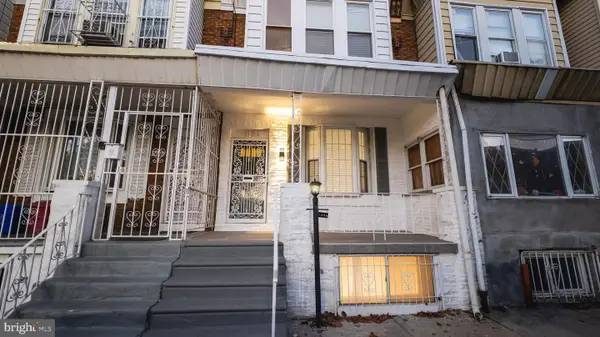 $227,900Active3 beds 2 baths1,020 sq. ft.
$227,900Active3 beds 2 baths1,020 sq. ft.1930 N Hollywood St, PHILADELPHIA, PA 19121
MLS# PAPH2545792Listed by: REALTY ONE GROUP RESTORE - BLUEBELL - Coming Soon
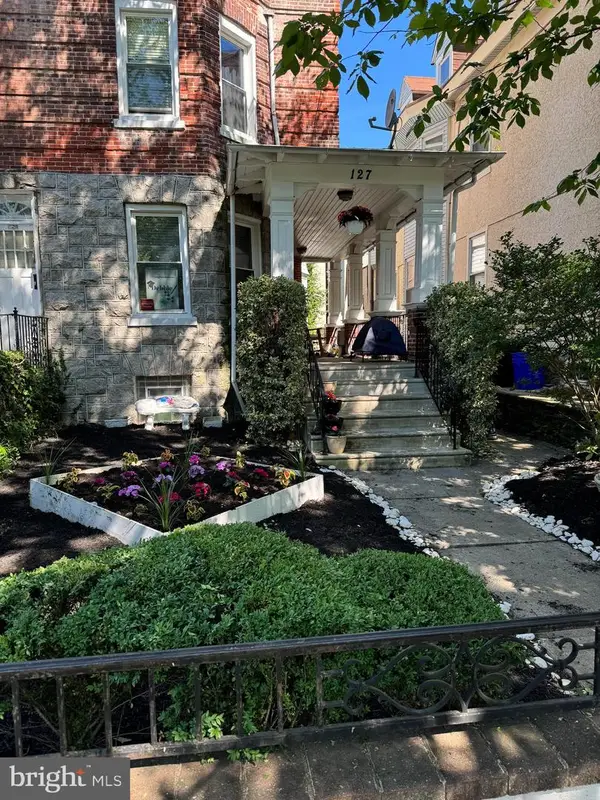 $395,000Coming Soon6 beds 3 baths
$395,000Coming Soon6 beds 3 baths127 W Washington Ln, PHILADELPHIA, PA 19144
MLS# PAPH2449248Listed by: COMPASS PENNSYLVANIA, LLC - New
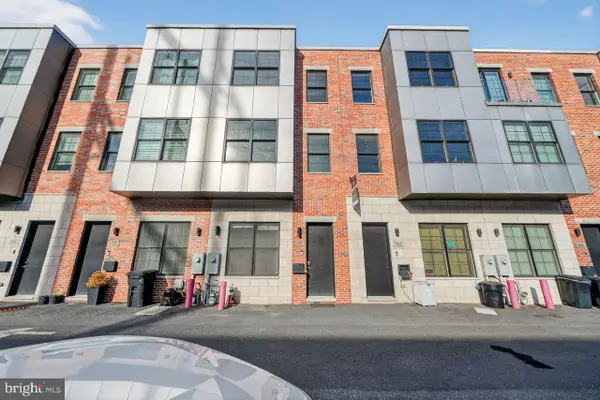 $529,999Active4 beds 3 baths2,500 sq. ft.
$529,999Active4 beds 3 baths2,500 sq. ft.1518 S 25th St, PHILADELPHIA, PA 19146
MLS# PAPH2545764Listed by: COLDWELL BANKER REALTY - New
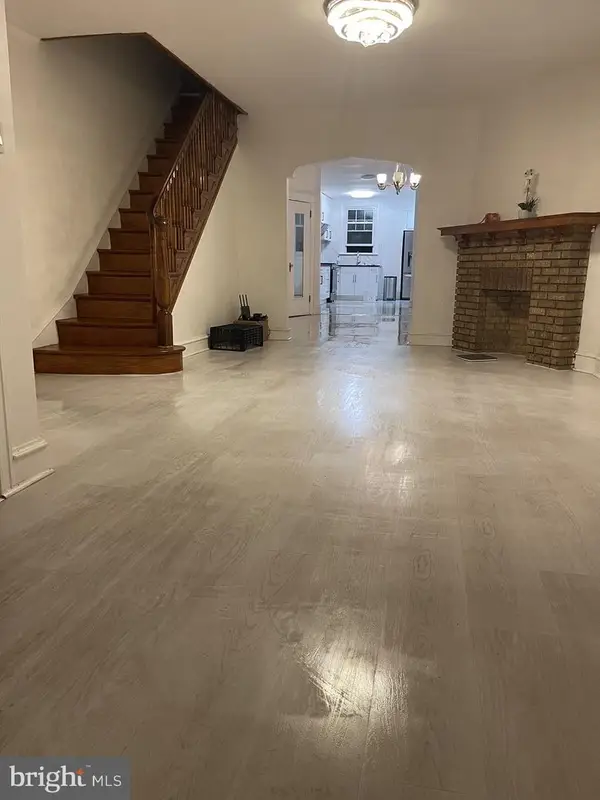 $314,900Active3 beds 3 baths1,888 sq. ft.
$314,900Active3 beds 3 baths1,888 sq. ft.3125 Magee Ave, PHILADELPHIA, PA 19149
MLS# PAPH2545766Listed by: FOUNDATION REALTY GROUP INC - Coming Soon
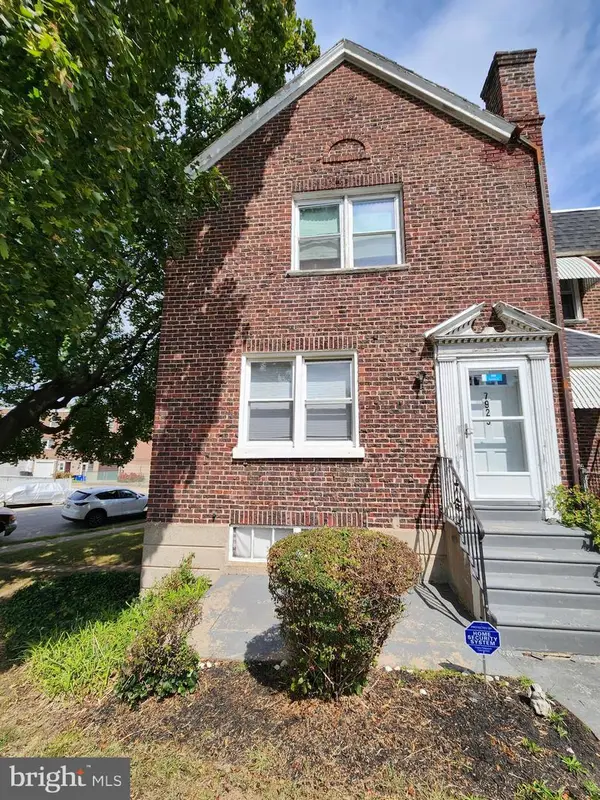 $235,000Coming Soon4 beds 2 baths
$235,000Coming Soon4 beds 2 baths7925 Cedarbrook Ave, PHILADELPHIA, PA 19150
MLS# PAPH2545770Listed by: KELLER WILLIAMS REAL ESTATE-BLUE BELL - New
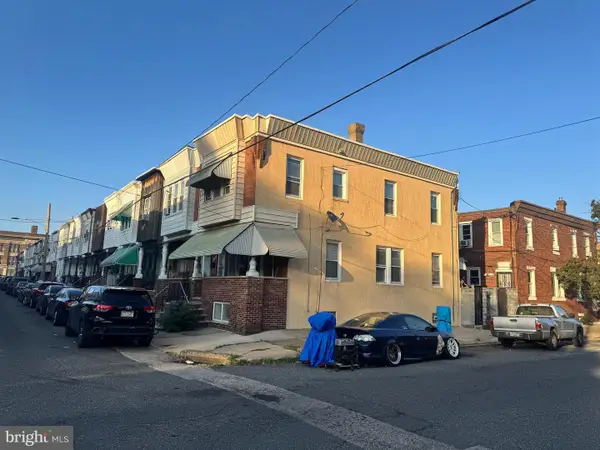 $419,990Active4 beds 3 baths1,408 sq. ft.
$419,990Active4 beds 3 baths1,408 sq. ft.2255 S Bucknell St, PHILADELPHIA, PA 19145
MLS# PAPH2545786Listed by: PREMIUM REALTY CASTOR INC
