75 Bonnie Gellman Ct #d75, Philadelphia, PA 19114
Local realty services provided by:O'BRIEN REALTY ERA POWERED
Listed by: ilona vaysman
Office: keller williams real estate - newtown
MLS#:PAPH2536026
Source:BRIGHTMLS
Price summary
- Price:$319,000
- Price per sq. ft.:$205.41
About this home
Stylish, Sunlit Condo in Desirable Fountain Pointe.
Step into this beautifully updated 2-bedroom, 3-bath condo with a loft — a true gem where modern design meets effortless living. Soaring vaulted ceilings and dramatic windows bathe the space in natural light, while gleaming hardwood floors and an open-concept layout create the perfect flow for everyday living and entertaining.
The gourmet kitchen will delight any home chef with its custom cabinetry, granite countertops, sleek tile backsplash, and stainless steel appliances. Enjoy your morning coffee in the sunny breakfast nook framed by a large picture window.
The serene primary suite feels like a private retreat, featuring a spacious walk-in closet and a spa-like bath with elegant finishes. A second bedroom with its own en-suite bath provides comfort and privacy for guests. Upstairs, the expansive loft with a third full bath offers endless possibilities — ideal as a home office, guest suite, or creative space.
Step out onto your private balcony to enjoy peaceful views of the beautifully landscaped courtyard — perfect for relaxing with a glass of wine at the end of the day.
Residents of Fountain Pointe enjoy resort-style amenities, including both outdoor and indoor (all year) swimming pools, a fully equipped fitness center, tennis courts, billiards and game rooms, a clubhouse for social gatherings, and lush picnic areas for summer fun.
Location is everything — and this one can’t be beat! Stroll to a variety of supermarkets, shops, and restaurants just minutes away. Commuting is effortless with nearby public transportation and easy access to all major roads, putting the best of city and suburb living at your fingertips.
Meticulously maintained and truly move-in ready, this stunning condo offers a perfect blend of style, comfort, and convenience — a place you’ll love to call home.
Contact an agent
Home facts
- Year built:1990
- Listing ID #:PAPH2536026
- Added:105 day(s) ago
- Updated:January 01, 2026 at 02:47 PM
Rooms and interior
- Bedrooms:2
- Total bathrooms:3
- Full bathrooms:3
- Living area:1,553 sq. ft.
Heating and cooling
- Cooling:Central A/C
- Heating:Forced Air, Natural Gas
Structure and exterior
- Roof:Shingle
- Year built:1990
- Building area:1,553 sq. ft.
Utilities
- Water:Public
- Sewer:Public Sewer
Finances and disclosures
- Price:$319,000
- Price per sq. ft.:$205.41
- Tax amount:$3,477 (2025)
New listings near 75 Bonnie Gellman Ct #d75
- New
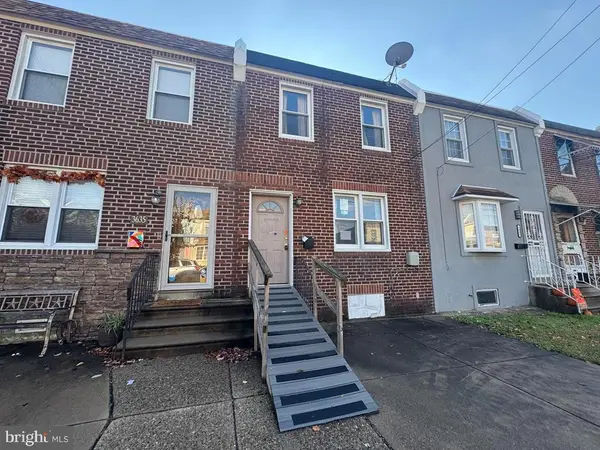 $79,900Active3 beds 1 baths1,110 sq. ft.
$79,900Active3 beds 1 baths1,110 sq. ft.3633 E Thompson St, PHILADELPHIA, PA 19134
MLS# PAPH2570416Listed by: EXP REALTY, LLC - Coming Soon
 $2,300,000Coming Soon6 beds 6 baths
$2,300,000Coming Soon6 beds 6 baths824-36-822 N American St #6, PHILADELPHIA, PA 19123
MLS# PAPH2570412Listed by: REALTY MARK CITYSCAPE - New
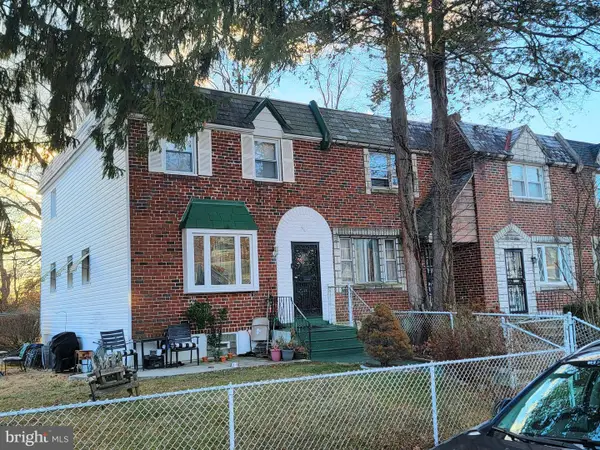 $195,000Active3 beds 2 baths1,208 sq. ft.
$195,000Active3 beds 2 baths1,208 sq. ft.8602 Rugby St, PHILADELPHIA, PA 19150
MLS# PAPH2570386Listed by: HOMESMART REALTY ADVISORS - New
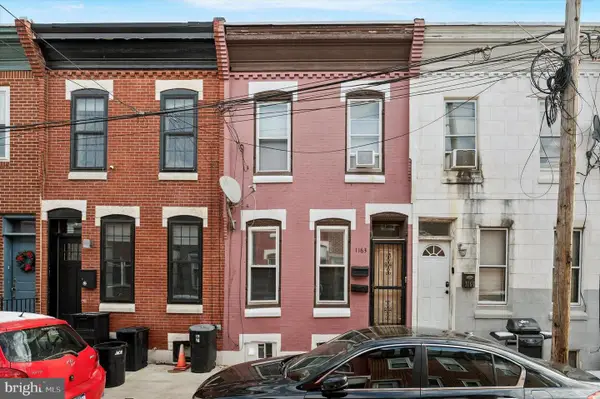 $349,900Active2 beds -- baths1,086 sq. ft.
$349,900Active2 beds -- baths1,086 sq. ft.1163 S Cleveland St, PHILADELPHIA, PA 19146
MLS# PAPH2570050Listed by: MADISON REAL ESTATE INC. DBA MRE RESIDENTIAL INC. - New
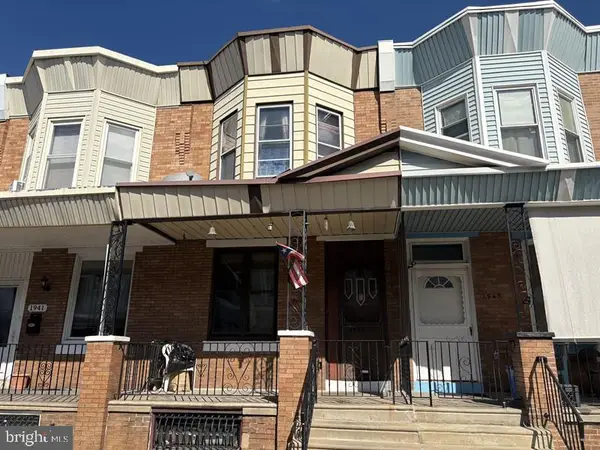 $126,900Active3 beds 1 baths1,260 sq. ft.
$126,900Active3 beds 1 baths1,260 sq. ft.1943 E Pacific St, PHILADELPHIA, PA 19134
MLS# PAPH2570390Listed by: ELFANT WISSAHICKON-MT AIRY - New
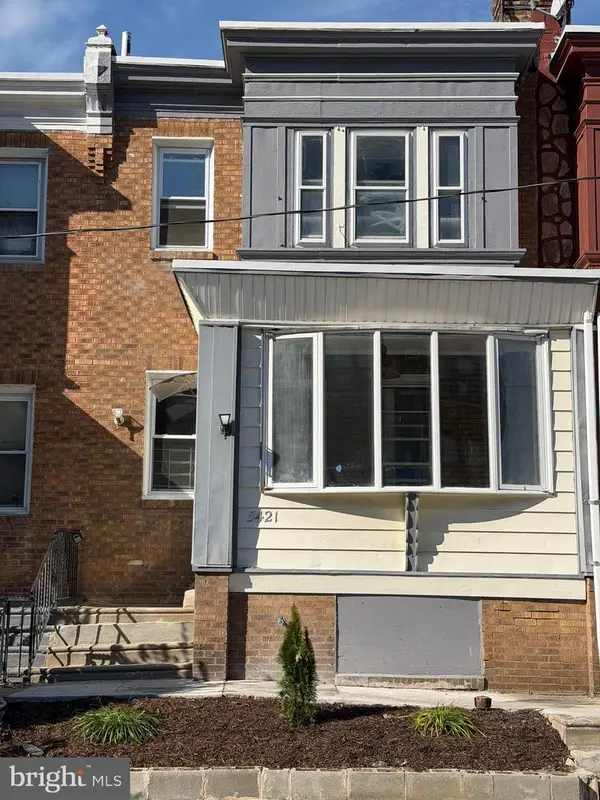 $220,000Active3 beds 3 baths1,080 sq. ft.
$220,000Active3 beds 3 baths1,080 sq. ft.5421 Beaumont Ave, PHILADELPHIA, PA 19143
MLS# PAPH2570372Listed by: WEICHERT, REALTORS - CORNERSTONE - New
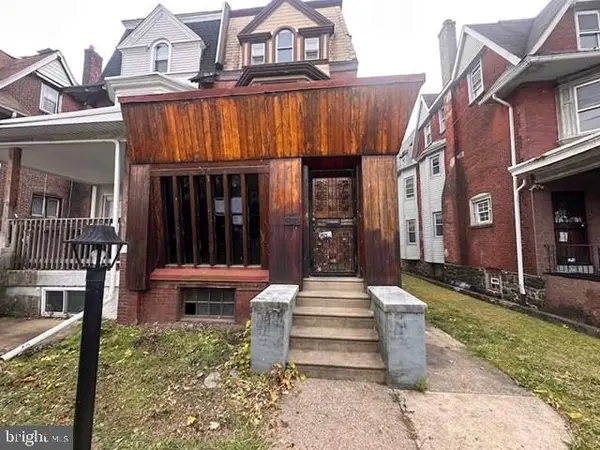 $299,900Active5 beds -- baths2,736 sq. ft.
$299,900Active5 beds -- baths2,736 sq. ft.6146 W Columbia Ave, PHILADELPHIA, PA 19151
MLS# PAPH2570380Listed by: GENSTONE REALTY - New
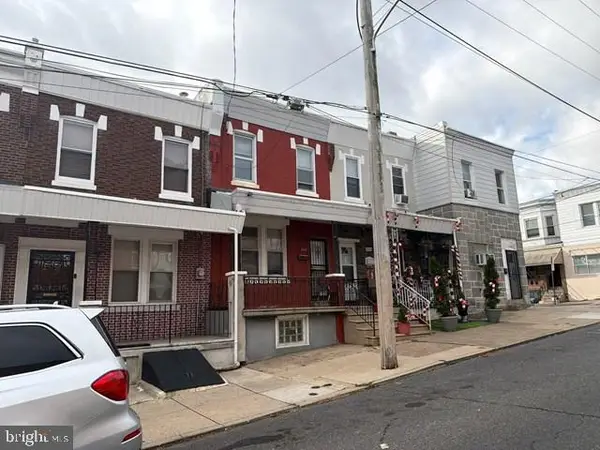 $144,900Active3 beds 1 baths1,408 sq. ft.
$144,900Active3 beds 1 baths1,408 sq. ft.6424 Callowhill St, PHILADELPHIA, PA 19151
MLS# PAPH2570384Listed by: GENSTONE REALTY - Coming SoonOpen Sat, 12:30 to 2pm
 $545,000Coming Soon5 beds 2 baths
$545,000Coming Soon5 beds 2 baths1605 S 8th St, PHILADELPHIA, PA 19148
MLS# PAPH2570204Listed by: COMPASS PENNSYLVANIA, LLC 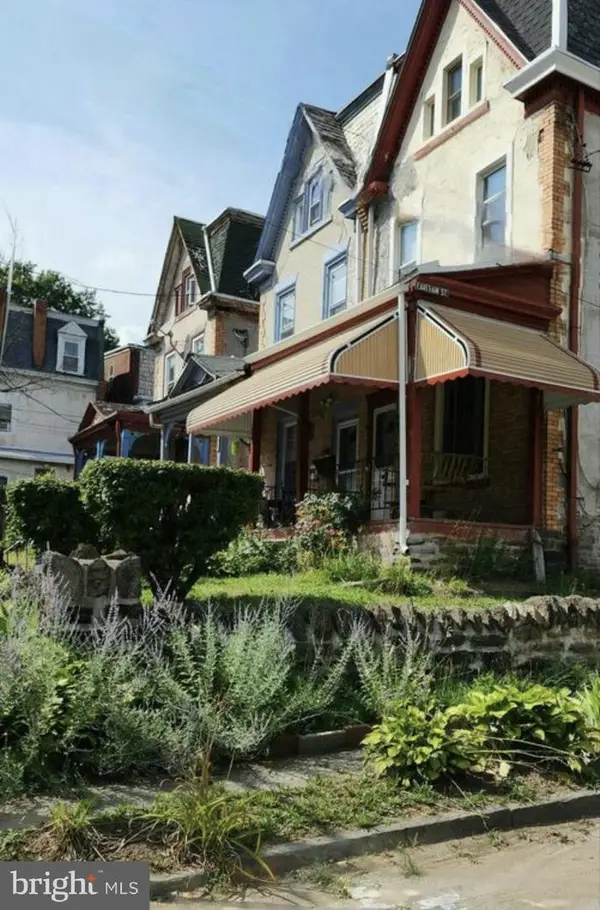 $285,000Pending6 beds 3 baths2,340 sq. ft.
$285,000Pending6 beds 3 baths2,340 sq. ft.5413 Pulaski Ave, PHILADELPHIA, PA 19144
MLS# PAPH2570266Listed by: KELLER WILLIAMS REAL ESTATE TRI-COUNTY
