751 N Taylor St, Philadelphia, PA 19130
Local realty services provided by:ERA OakCrest Realty, Inc.
751 N Taylor St,Philadelphia, PA 19130
$700,000
- 2 Beds
- 2 Baths
- 1,358 sq. ft.
- Townhouse
- Pending
Listed by: bruce benjamin
Office: compass pennsylvania, llc.
MLS#:PAPH2517836
Source:BRIGHTMLS
Price summary
- Price:$700,000
- Price per sq. ft.:$515.46
About this home
Exceptional Architect designed home/artist loft on charming Fairmount Street. Thoughtfully rehabbed to accommodate today’s live/work lifestyle. Enter through the wood paneled vestibule to a light filled open living and dining area with original wood floors, exposed brick and floating console. The modern kitchen with honed quartz countertops and stainless steel appliances opens onto a private, lush patio with raised bed.
The second floor has a large lounge outside the primary bedroom. Zinc clad doors slide open to reveal bedroom storage. The large, spa bathroom on this floor has Dual pedestal Duravit sinks, built-in medicine cabinets, radiant slate flooring and an incredible light-filled double shower. Reclaimed wood floating stairs take you up to the third floor loft with 14ft ceilings, rustic, wide-plank, pine floors and front-to-back skylights and a half bath. On this floor there is access to the bilevel deck with a galvanized spiral stair that takes you up to a panoramic view of the city.
Unfinished basement with Speed Queen dryer and heavy duty commercial washer, utility sink and plenty of storage.
Easy access to Center City, AMTRAK, major highways, Kelly Drive and the Schuylkill River Trail. Steps from museums, the Philadelphia Zoo, Whole Foods, and countless cafes, pubs, and restaurants.
Contact an agent
Home facts
- Year built:1920
- Listing ID #:PAPH2517836
- Added:95 day(s) ago
- Updated:January 08, 2026 at 08:34 AM
Rooms and interior
- Bedrooms:2
- Total bathrooms:2
- Full bathrooms:1
- Half bathrooms:1
- Living area:1,358 sq. ft.
Heating and cooling
- Cooling:Central A/C
- Heating:90% Forced Air, Natural Gas
Structure and exterior
- Year built:1920
- Building area:1,358 sq. ft.
- Lot area:0.02 Acres
Utilities
- Water:Public
- Sewer:Public Sewer
Finances and disclosures
- Price:$700,000
- Price per sq. ft.:$515.46
- Tax amount:$7,539 (2025)
New listings near 751 N Taylor St
- Coming SoonOpen Sat, 12 to 2pm
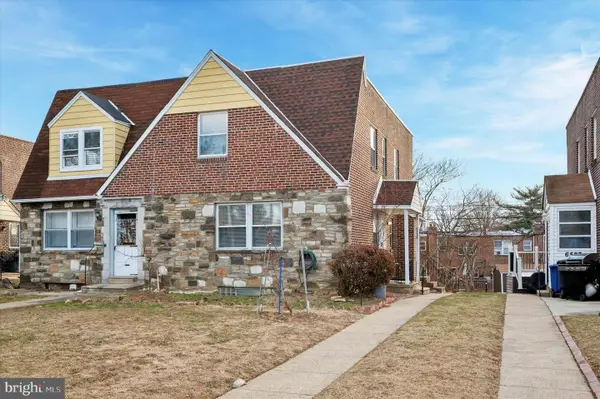 $275,000Coming Soon3 beds 3 baths
$275,000Coming Soon3 beds 3 baths6529 N 2nd St, PHILADELPHIA, PA 19126
MLS# PAPH2572578Listed by: LIBERTY BELL REAL ESTATE & PROPERTY MANAGEMENT - New
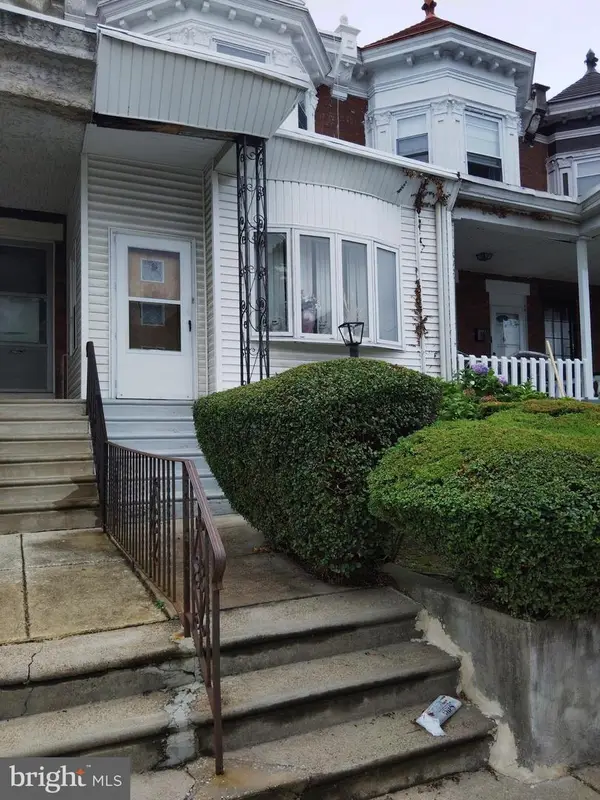 $95,000Active4 beds 1 baths1,555 sq. ft.
$95,000Active4 beds 1 baths1,555 sq. ft.6154 Webster St, PHILADELPHIA, PA 19143
MLS# PAPH2570090Listed by: EXP REALTY, LLC - New
 $315,000Active3 beds 2 baths1,580 sq. ft.
$315,000Active3 beds 2 baths1,580 sq. ft.1639 N Corlies St, PHILADELPHIA, PA 19121
MLS# PAPH2571962Listed by: COMPASS PENNSYLVANIA, LLC - New
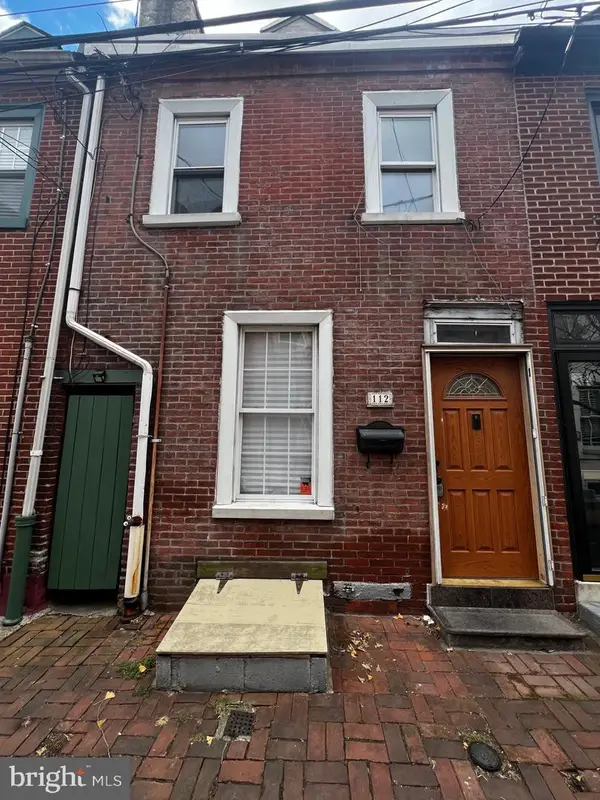 $200,000Active2 beds 1 baths825 sq. ft.
$200,000Active2 beds 1 baths825 sq. ft.112 Monroe St, PHILADELPHIA, PA 19147
MLS# PAPH2572144Listed by: COLDWELL BANKER REALTY - Open Sun, 12 to 2pmNew
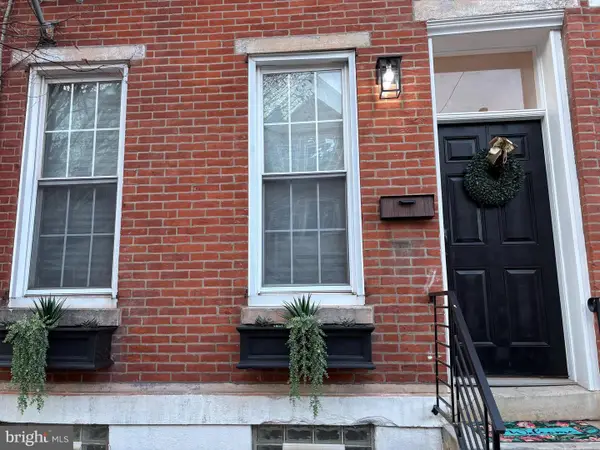 $695,000Active4 beds 3 baths2,400 sq. ft.
$695,000Active4 beds 3 baths2,400 sq. ft.1931 Parrish St, PHILADELPHIA, PA 19130
MLS# PAPH2572554Listed by: KW EMPOWER - Coming Soon
 $339,000Coming Soon1 beds 1 baths
$339,000Coming Soon1 beds 1 baths901 N Penn St #r704, PHILADELPHIA, PA 19123
MLS# PAPH2572556Listed by: BHHS FOX & ROACH THE HARPER AT RITTENHOUSE SQUARE - Coming SoonOpen Fri, 5 to 6pm
 $99,999Coming Soon1 beds 1 baths
$99,999Coming Soon1 beds 1 baths2931 Gransback St, PHILADELPHIA, PA 19134
MLS# PAPH2572562Listed by: SPRINGER REALTY GROUP - New
 $110,000Active2 beds 2 baths1,080 sq. ft.
$110,000Active2 beds 2 baths1,080 sq. ft.4327 Fleming St, PHILADELPHIA, PA 19128
MLS# PAPH2572568Listed by: RE/MAX AFFILIATES - New
 $319,900Active4 beds 2 baths2,000 sq. ft.
$319,900Active4 beds 2 baths2,000 sq. ft.8337 Walker St, PHILADELPHIA, PA 19136
MLS# PAPH2572574Listed by: KELLER WILLIAMS REAL ESTATE TRI-COUNTY - Coming Soon
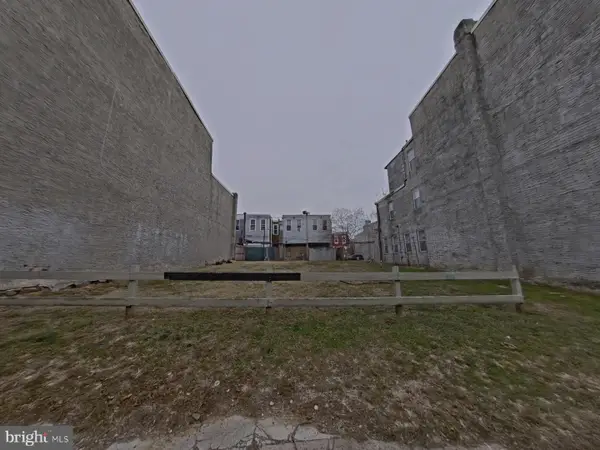 $20,000Coming Soon-- Acres
$20,000Coming Soon-- Acres2455 N 19th St, PHILADELPHIA, PA 19132
MLS# PAPH2570826Listed by: LPT REALTY, LLC
