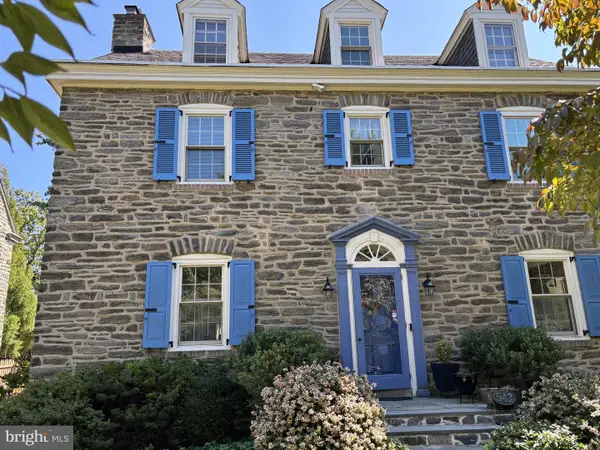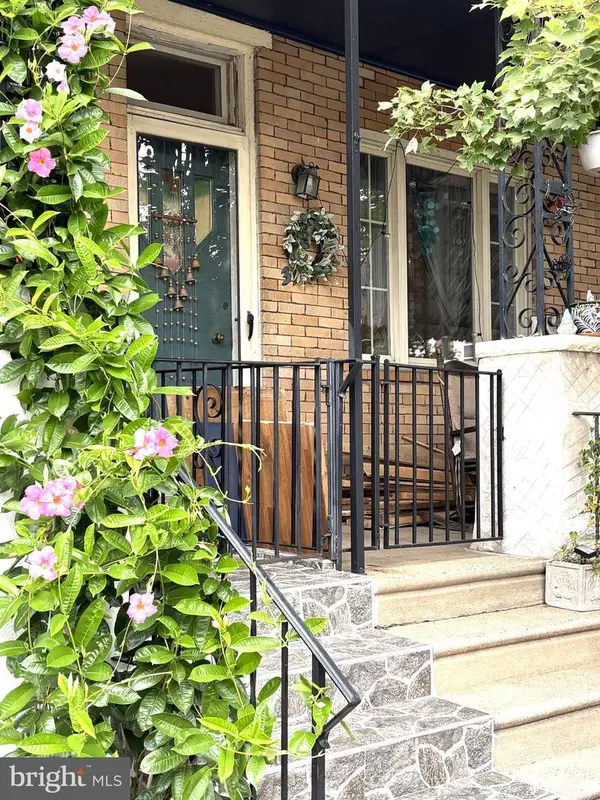751 S 3rd St, Philadelphia, PA 19147
Local realty services provided by:Mountain Realty ERA Powered
751 S 3rd St,Philadelphia, PA 19147
$850,000
- 4 Beds
- 3 Baths
- 2,034 sq. ft.
- Townhouse
- Pending
Listed by:pamela m rosser-thistle
Office:bhhs fox & roach the harper at rittenhouse square
MLS#:PAPH2515780
Source:BRIGHTMLS
Price summary
- Price:$850,000
- Price per sq. ft.:$417.9
About this home
Meredith catchment with PARKING! Discover this 4 bedroom single family home with two outdoor spaces and parking that's set off the street in a prime Queen Village location, near Monroe St. In this spacious single family home, delight in the everyday, enjoy dedicated space to work from home + it's easy to entertain. Living room with soaring ceilings is the natural gathering spot and a showcase for large artwork. Spacious modern eat-in kitchen flows to the large deck, perfect for grilling and gardening. Finished basement is the ultimate hang out spot with lots of hidden storage. Upstairs, 3 bedrooms, full tiled bath and laundry. Top floor is the primary suite masterpiece - enormous bedroom + walk-in closet and full tiled bath. And step out to your own private deck. Bonus is the common area of beautiful plantings and a place to enjoy with neighbors in this community of 4 homes (no HOA). 751 S 3rd St is in the heart of Queen Village, which boasts restaurants, parks and the award-winning William M Meredith school. Easy walk to the Italian Market, Old City, Penn's Landing and convenient to highways, transit and the bridges to New Jersey. Schedule your showing today!
Contact an agent
Home facts
- Year built:1980
- Listing ID #:PAPH2515780
- Added:77 day(s) ago
- Updated:September 29, 2025 at 07:35 AM
Rooms and interior
- Bedrooms:4
- Total bathrooms:3
- Full bathrooms:2
- Half bathrooms:1
- Living area:2,034 sq. ft.
Heating and cooling
- Cooling:Central A/C
- Heating:Forced Air, Natural Gas
Structure and exterior
- Year built:1980
- Building area:2,034 sq. ft.
- Lot area:0.04 Acres
Utilities
- Water:Public
- Sewer:Public Sewer
Finances and disclosures
- Price:$850,000
- Price per sq. ft.:$417.9
- Tax amount:$11,030 (2024)
New listings near 751 S 3rd St
- New
 $115,000Active3 beds 1 baths896 sq. ft.
$115,000Active3 beds 1 baths896 sq. ft.1942 S 56th St, PHILADELPHIA, PA 19143
MLS# PAPH2540928Listed by: REALTY ONE GROUP FOCUS - New
 $155,000Active2 beds 1 baths750 sq. ft.
$155,000Active2 beds 1 baths750 sq. ft.4805 Rosalie St, PHILADELPHIA, PA 19135
MLS# PAPH2541158Listed by: COLDWELL BANKER REALTY - New
 $250,000Active3 beds -- baths4,101 sq. ft.
$250,000Active3 beds -- baths4,101 sq. ft.837 E Woodlawn Ave, PHILADELPHIA, PA 19138
MLS# PAPH2542160Listed by: UNITED REAL ESTATE - New
 $279,900Active3 beds 2 baths1,452 sq. ft.
$279,900Active3 beds 2 baths1,452 sq. ft.1113 Gilham St, PHILADELPHIA, PA 19111
MLS# PAPH2542180Listed by: REALTY MARK CITYSCAPE - Coming Soon
 $875,000Coming Soon5 beds 3 baths
$875,000Coming Soon5 beds 3 baths542 W Ellet St, PHILADELPHIA, PA 19119
MLS# PAPH2539752Listed by: BHHS FOX & ROACH-JENKINTOWN - New
 $225,000Active3 beds 1 baths1,110 sq. ft.
$225,000Active3 beds 1 baths1,110 sq. ft.4057 Teesdale St, PHILADELPHIA, PA 19136
MLS# PAPH2542176Listed by: IDEAL REALTY LLC - Coming Soon
 $339,000Coming Soon2 beds -- baths
$339,000Coming Soon2 beds -- baths4819 Old York Rd, PHILADELPHIA, PA 19141
MLS# PAPH2542158Listed by: HOMESMART REALTY ADVISORS - New
 $649,900Active3 beds -- baths2,078 sq. ft.
$649,900Active3 beds -- baths2,078 sq. ft.3417 N 18th St, PHILADELPHIA, PA 19140
MLS# PAPH2542082Listed by: REALTY MARK ASSOCIATES - Coming Soon
 $439,000Coming Soon4 beds 3 baths
$439,000Coming Soon4 beds 3 baths9117 Bustleton Ave, PHILADELPHIA, PA 19115
MLS# PAPH2542164Listed by: RE/MAX AFFILIATES - Coming Soon
 $225,000Coming Soon3 beds 1 baths
$225,000Coming Soon3 beds 1 baths3142 Cedar St, PHILADELPHIA, PA 19134
MLS# PAPH2542150Listed by: ELFANT WISSAHICKON-CHESTNUT HILL
