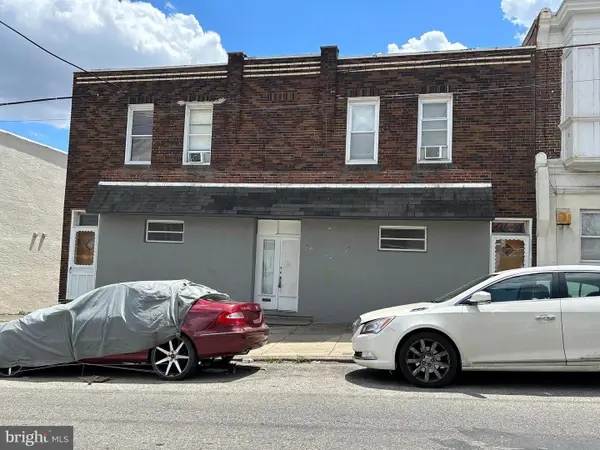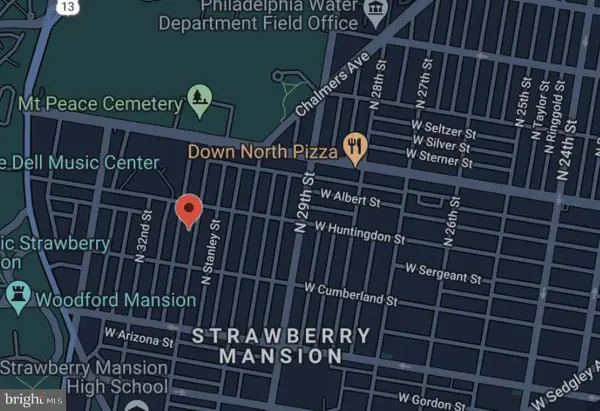753 N Uber St #3, Philadelphia, PA 19130
Local realty services provided by:ERA Liberty Realty
753 N Uber St #3,Philadelphia, PA 19130
$560,000
- 3 Beds
- 3 Baths
- - sq. ft.
- Condominium
- Sold
Listed by: karrie gavin
Office: elfant wissahickon-rittenhouse square
MLS#:PAPH2555584
Source:BRIGHTMLS
Sorry, we are unable to map this address
Price summary
- Price:$560,000
About this home
Discover this spacious bi-level penthouse in a boutique Fairmount condo building, offering 3 bedrooms, 2.5 baths, and private roof deck with sweeping Center City views. The living space is flooded with natural light from the Juliet balcony and flows into the well-appointed kitchen featuring GE Cafe Monogram appliances, Carrera marble counters, custom cabinets with satin brass pulls, floating barn wood shelves, clay-baked brick tile, and a stylish pressed tin ceiling. Beautiful 5" solid white oak flooring adds warmth throughout. This level includes a bedroom/office and stylish half bath. Upstairs, a cozy sitting room/bonus space with shiplap wainscoting leads to the primary suite, complete with walk-in closet, Juliet balcony, and luxe bathroom featuring custom vanity, floor-to-ceiling tile, and walk-in shower with French-paned glass. A third bedroom, second full bath and high efficiency GE washer and dryer complete this floor. A private roof deck is the crown jewel—with a built-in dry bar and unobstructed city skyline views that create the perfect spot for entertaining or unwinding above it all. Situated in the vibrant Fairmount just a short walk from acclaimed restaurants, shops, parks, and super easy access to public transit. With approximately 4 years remaining on the tax abatement, fully wired for cable and FiOS, and part of the esteemed Bache-Martin public school catchment, this penthouse condo delivers style, comfort, and value in the heart of one of the city's most desirable neighborhoods.
Contact an agent
Home facts
- Year built:2019
- Listing ID #:PAPH2555584
- Added:44 day(s) ago
- Updated:December 21, 2025 at 03:35 AM
Rooms and interior
- Bedrooms:3
- Total bathrooms:3
- Full bathrooms:2
- Half bathrooms:1
Heating and cooling
- Cooling:Central A/C
- Heating:Central, Natural Gas
Structure and exterior
- Roof:Flat
- Year built:2019
Schools
- Elementary school:BACHE-MARTIN
Utilities
- Water:Public
- Sewer:Public Sewer
Finances and disclosures
- Price:$560,000
- Tax amount:$1,140 (2025)
New listings near 753 N Uber St #3
- New
 $189,900Active3 beds 1 baths854 sq. ft.
$189,900Active3 beds 1 baths854 sq. ft.3727 Melon St, PHILADELPHIA, PA 19104
MLS# PAPH2568662Listed by: VYLLA HOME - Coming Soon
 $325,000Coming Soon3 beds 2 baths
$325,000Coming Soon3 beds 2 baths8512 Frontenac St, PHILADELPHIA, PA 19152
MLS# PAPH2567216Listed by: COLDWELL BANKER HEARTHSIDE-DOYLESTOWN - New
 $100,000Active3 beds 1 baths970 sq. ft.
$100,000Active3 beds 1 baths970 sq. ft.2727 N Sydenham St, PHILADELPHIA, PA 19132
MLS# PAPH2568728Listed by: HOMESMART NEXUS REALTY GROUP - BLUE BELL - New
 $350,000Active4 beds -- baths2,160 sq. ft.
$350,000Active4 beds -- baths2,160 sq. ft.6410-14 W Girard Ave, PHILADELPHIA, PA 19151
MLS# PAPH2512500Listed by: LEGACY LANDMARK REALTY LLC - Coming Soon
 $840,000Coming Soon6 beds 3 baths
$840,000Coming Soon6 beds 3 baths324 Reed St, PHILADELPHIA, PA 19147
MLS# PAPH2568658Listed by: EXIT ELEVATE REALTY - New
 $325,000Active3 beds 1 baths1,152 sq. ft.
$325,000Active3 beds 1 baths1,152 sq. ft.1623 Webster St, PHILADELPHIA, PA 19146
MLS# PAPH2568668Listed by: KW EMPOWER - Coming Soon
 $99,999Coming Soon2 beds 1 baths
$99,999Coming Soon2 beds 1 baths4135 Lawndale St, PHILADELPHIA, PA 19124
MLS# PAPH2567908Listed by: AMERICAN VISTA REAL ESTATE - New
 $450,000Active3 beds 2 baths1,296 sq. ft.
$450,000Active3 beds 2 baths1,296 sq. ft.1616 Webster St, PHILADELPHIA, PA 19146
MLS# PAPH2568666Listed by: KW EMPOWER - New
 $79,900Active3 beds 1 baths1,152 sq. ft.
$79,900Active3 beds 1 baths1,152 sq. ft.110 N 58th St, PHILADELPHIA, PA 19139
MLS# PAPH2568648Listed by: FOWLER AND CO - New
 $1,500Active0.02 Acres
$1,500Active0.02 Acres2532 N 31st St, PHILADELPHIA, PA 19132
MLS# PAPH2568466Listed by: KW EMPOWER
