755 S 17th St #c, Philadelphia, PA 19146
Local realty services provided by:ERA Byrne Realty
755 S 17th St #c,Philadelphia, PA 19146
$379,000
- 1 Beds
- 1 Baths
- 1,191 sq. ft.
- Condominium
- Active
Listed by:bonnie l walter
Office:keller williams realty
MLS#:PAPH2553120
Source:BRIGHTMLS
Price summary
- Price:$379,000
- Price per sq. ft.:$318.22
- Monthly HOA dues:$140
About this home
Urban Elegance with Skyline Views in Graduate Hospital! Welcome to your perfect city retreat in the heart of the highly sought-after Graduate Hospital neighborhood! Nestled on the top floor of a well-maintained condo building, this beautifully updated 1-bedroom, 1-bathroom home offers approximately 1,200 square feet of stylish, sun-soaked living space. Step into a bright and spacious open-concept layout, perfect for both relaxing and entertaining. Gleaming hardwood floors flow throughout, high tray ceilings with recessed lighting, and oversized windows flood the space with natural light. The modern kitchen features granite countertops, stainless steel appliances (including a dishwasher and new garbage disposal), and ample cabinetry—ideal for cooking and hosting with ease. Upstairs, a striking private staircase leads to your very own rooftop deck, where breathtaking 360-degree skyline views provide the ultimate backdrop for morning coffee or evening cocktails. The generously sized bedroom boasts fresh, neutral paint and a walk-in closet, while the spa-like bathroom offers luxurious white marble tile, a dual vanity, and a large linen closet for extra storage. Enjoy the convenience of in-unit laundry and thoughtful touches throughout. Located on 17th Street between Fitzwater and Catherine, you're just steps from vibrant South Street dining and nightlife, a short walk to Rittenhouse Square and Center City, and minutes from CHOP, Sprouts, Target, the Schuylkill River Trail, and so much more. Whether you're a first-time buyer, busy professional, or savvy investor, this hidden gem truly has it all—location, luxury, and lifestyle. Showings begin on Friday, Nov. 7.
Contact an agent
Home facts
- Year built:2011
- Listing ID #:PAPH2553120
- Added:1 day(s) ago
- Updated:November 04, 2025 at 12:10 PM
Rooms and interior
- Bedrooms:1
- Total bathrooms:1
- Full bathrooms:1
- Living area:1,191 sq. ft.
Heating and cooling
- Cooling:Central A/C
- Heating:Electric, Forced Air
Structure and exterior
- Year built:2011
- Building area:1,191 sq. ft.
Utilities
- Water:Public
- Sewer:Public Sewer
Finances and disclosures
- Price:$379,000
- Price per sq. ft.:$318.22
- Tax amount:$5,772 (2025)
New listings near 755 S 17th St #c
- Coming Soon
 $525,000Coming Soon-- beds -- baths
$525,000Coming Soon-- beds -- baths1803 W Berks, PHILADELPHIA, PA 19121
MLS# PAPH2555424Listed by: COLDWELL BANKER REALTY - New
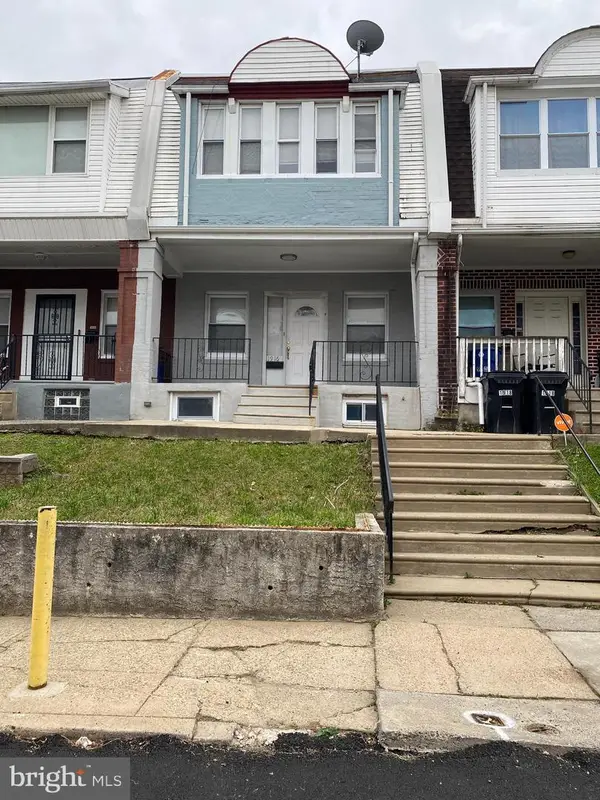 $195,000Active3 beds 1 baths1,202 sq. ft.
$195,000Active3 beds 1 baths1,202 sq. ft.1916 Colonial St, PHILADELPHIA, PA 19138
MLS# PAPH2554990Listed by: SUPER REALTY GROUP DELCO, LLC. - New
 $379,000Active6 beds 3 baths1,929 sq. ft.
$379,000Active6 beds 3 baths1,929 sq. ft.1628 W Lehigh Ave, PHILADELPHIA, PA 19132
MLS# PAPH2555402Listed by: KELLER WILLIAMS MAIN LINE - New
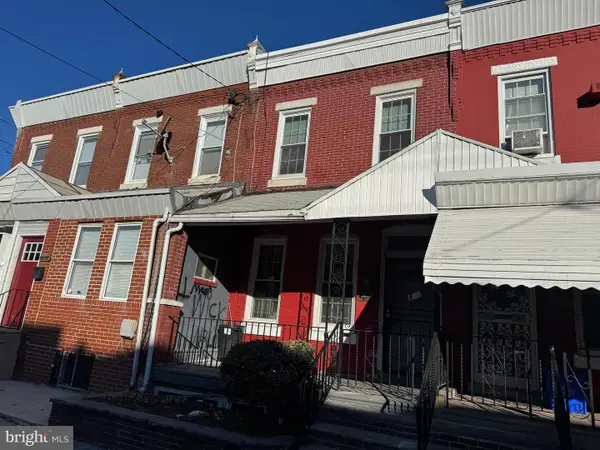 $159,900Active3 beds 2 baths1,059 sq. ft.
$159,900Active3 beds 2 baths1,059 sq. ft.5551 W Thompson St, PHILADELPHIA, PA 19131
MLS# PAPH2555386Listed by: RE/MAX PRIME REAL ESTATE - New
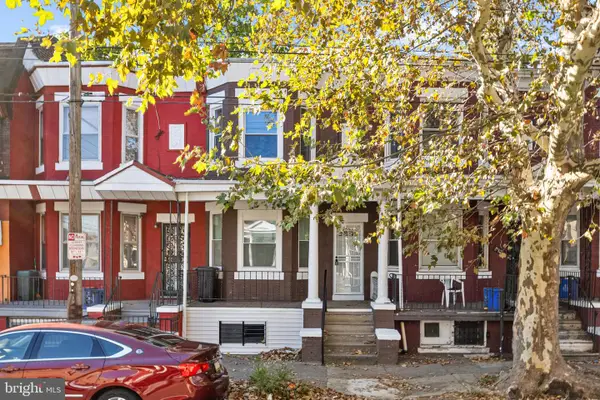 $250,000Active3 beds 2 baths1,280 sq. ft.
$250,000Active3 beds 2 baths1,280 sq. ft.2904 N 26th St, PHILADELPHIA, PA 19132
MLS# PAPH2555398Listed by: KELLER WILLIAMS MAIN LINE - New
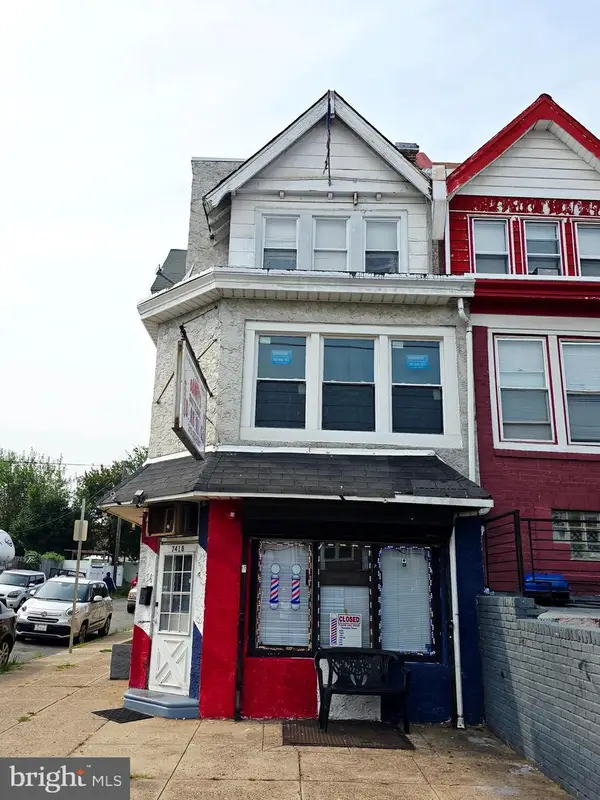 $285,900Active8 beds -- baths1,360 sq. ft.
$285,900Active8 beds -- baths1,360 sq. ft.7418 Torresdale Ave, PHILADELPHIA, PA 19136
MLS# PAPH2555392Listed by: KELLER WILLIAMS REAL ESTATE TRI-COUNTY - Coming Soon
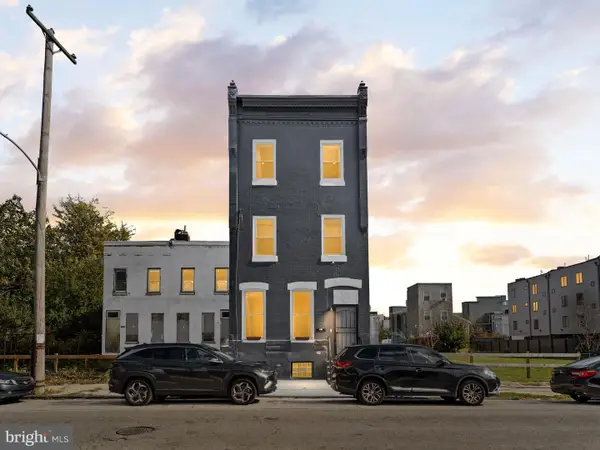 $450,000Coming Soon6 beds 3 baths
$450,000Coming Soon6 beds 3 baths1923 N 20th St, PHILADELPHIA, PA 19121
MLS# PAPH2553464Listed by: KELLER WILLIAMS REAL ESTATE - NEWTOWN - Open Sat, 11am to 1pmNew
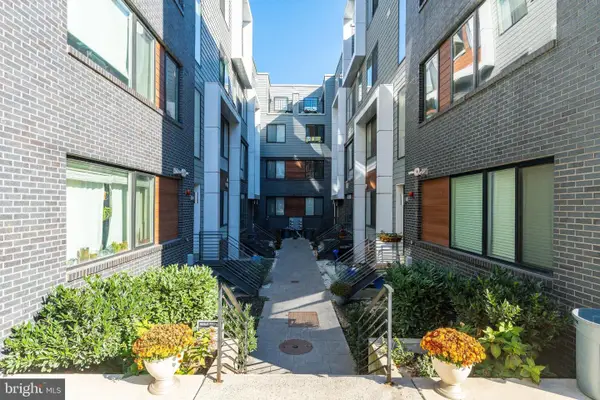 $535,000Active3 beds 3 baths1,998 sq. ft.
$535,000Active3 beds 3 baths1,998 sq. ft.1647 E Eyre St #8, PHILADELPHIA, PA 19125
MLS# PAPH2554628Listed by: LONG & FOSTER REAL ESTATE, INC. - New
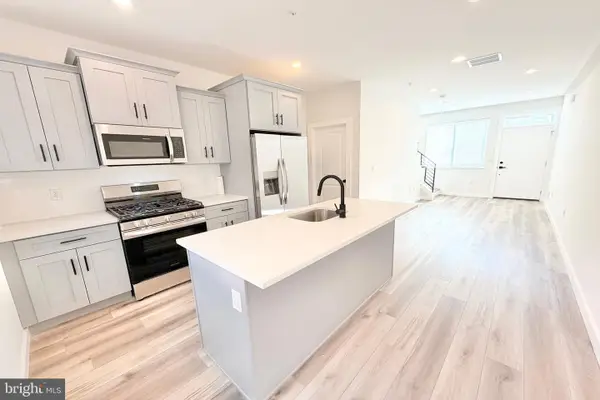 $379,000Active3 beds 2 baths1,120 sq. ft.
$379,000Active3 beds 2 baths1,120 sq. ft.3221 Latona St, PHILADELPHIA, PA 19146
MLS# PAPH2554956Listed by: ADDISON REAL ESTATE COMPANY INC
