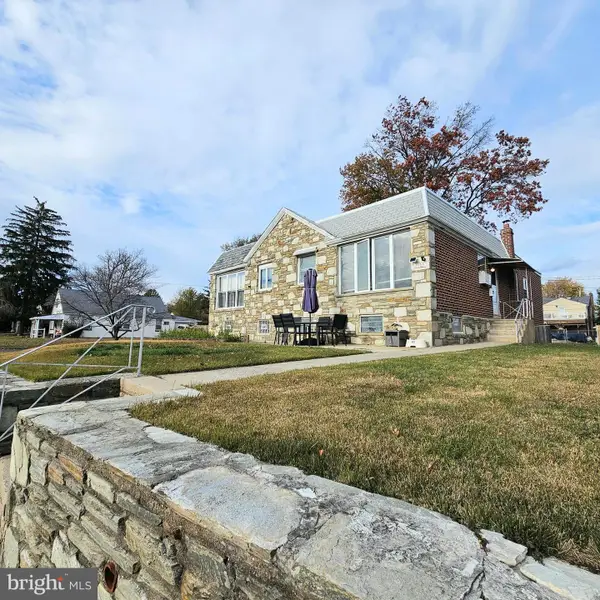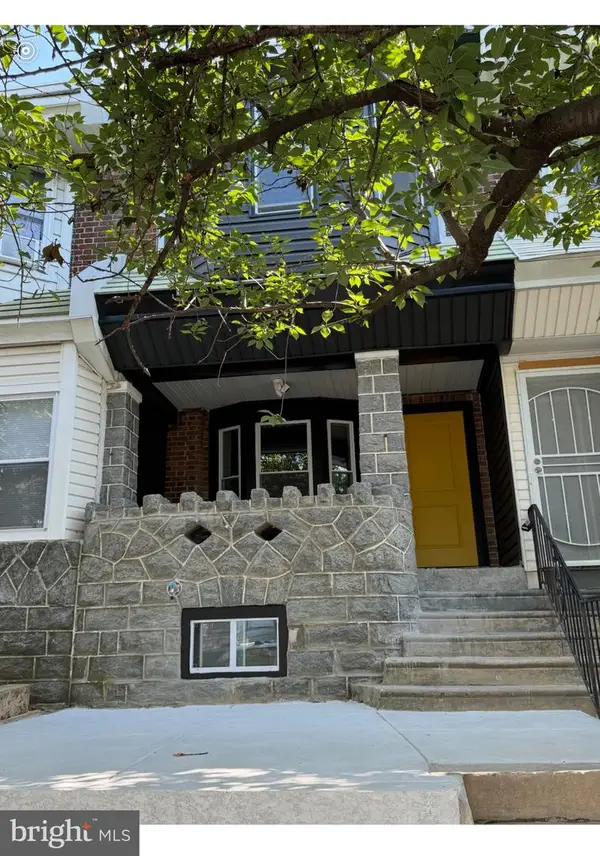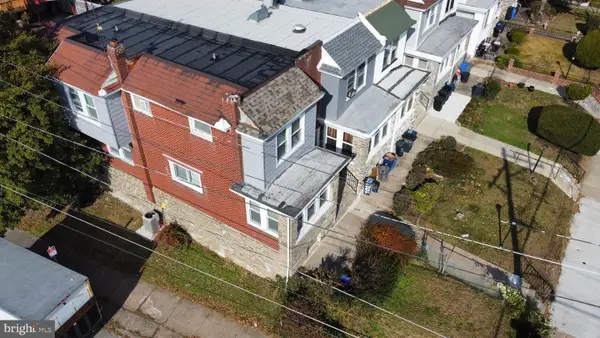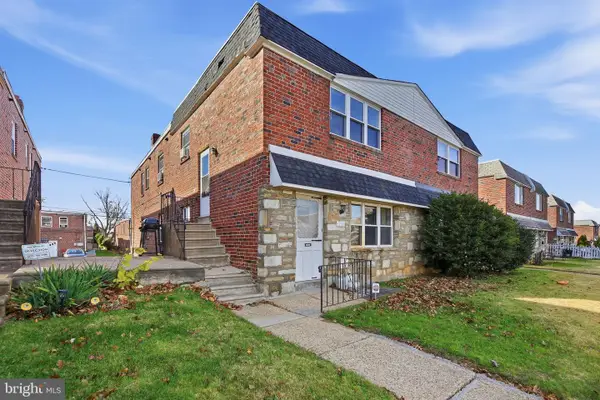7601 Crittenden St #a4, Philadelphia, PA 19118
Local realty services provided by:ERA Liberty Realty
Listed by: melissa healy, derek w john
Office: keller williams real estate-doylestown
MLS#:PAPH2492240
Source:BRIGHTMLS
Price summary
- Price:$339,000
- Price per sq. ft.:$216.48
- Monthly HOA dues:$320
About this home
Back on the market! Great opportunity! Welcome to The Cobblestones at Chestnut Hill! This spacious 3 bedroom, 2.5 bath townhome offers comfort, convenience, and modern updates in a highly desirable location. Enter through your private enclosed patio into a bright kitchen and dining area featuring granite counters, tiled backsplash, stainless steel appliances, and a closet for your washer and dryer. The living room is filled with natural light, recessed lighting and a cozy woodburning fireplace. Upstairs, the primary suite includes a walk-in closet and a beautifully updated bath with a custom tiled shower featuring pebble stone flooring, glass doors, and built-in shelving, while two additional bedrooms offer vaulted ceilings and ample closet space. The hallway bathroom also has a new floor and a tile surround. The third floor loft opens to a private roof deck—ideal for entertaining or quiet relaxation. The home includes your very own assigned parking space. Conveniently located near the train station and Market Square at Chestnut Hill. One mile from shopping and restaurants along Germantown Ave in Chestnut Hill and just a short walk to the trails of Fairmount Park. If you’re looking for convenience, style, and a Chestnut Hill address, you’ve found your new home! No sign at the property.
Contact an agent
Home facts
- Year built:1970
- Listing ID #:PAPH2492240
- Added:67 day(s) ago
- Updated:November 16, 2025 at 11:13 AM
Rooms and interior
- Bedrooms:3
- Total bathrooms:3
- Full bathrooms:2
- Half bathrooms:1
- Living area:1,566 sq. ft.
Heating and cooling
- Cooling:Central A/C
- Heating:Forced Air, Natural Gas
Structure and exterior
- Roof:Flat, Pitched
- Year built:1970
- Building area:1,566 sq. ft.
Schools
- High school:ROXBOROUGH
- Elementary school:HENRY H. HOUSTON
Utilities
- Water:Public
- Sewer:Public Sewer
Finances and disclosures
- Price:$339,000
- Price per sq. ft.:$216.48
- Tax amount:$3,877 (2024)
New listings near 7601 Crittenden St #a4
- New
 $350,000Active3 beds 2 baths1,051 sq. ft.
$350,000Active3 beds 2 baths1,051 sq. ft.1103 Ripley St, PHILADELPHIA, PA 19111
MLS# PAPH2559748Listed by: KELLER WILLIAMS MAIN LINE - New
 $595,947Active4 beds 3 baths1,850 sq. ft.
$595,947Active4 beds 3 baths1,850 sq. ft.947 Caledonia St, PHILADELPHIA, PA 19128
MLS# PAPH2536858Listed by: KELLER WILLIAMS REAL ESTATE - MEDIA - New
 $325,000Active3 beds -- baths1,190 sq. ft.
$325,000Active3 beds -- baths1,190 sq. ft.5320 Kershaw St, PHILADELPHIA, PA 19131
MLS# PAPH2559770Listed by: OPULENT REALTY GROUP LLC - New
 $135,000Active3 beds 1 baths1,024 sq. ft.
$135,000Active3 beds 1 baths1,024 sq. ft.1424 S Hicks St, PHILADELPHIA, PA 19146
MLS# PAPH2559774Listed by: VYLLA HOME - New
 $77,000Active3 beds 1 baths1,170 sq. ft.
$77,000Active3 beds 1 baths1,170 sq. ft.2017 E Pacific St, PHILADELPHIA, PA 19134
MLS# PAPH2557262Listed by: ELFANT WISSAHICKON REALTORS - New
 $280,000Active3 beds 2 baths1,480 sq. ft.
$280,000Active3 beds 2 baths1,480 sq. ft.1124 E Stafford St, PHILADELPHIA, PA 19138
MLS# PAPH2557986Listed by: REALTY MARK ASSOCIATES - New
 $309,990Active3 beds 2 baths1,808 sq. ft.
$309,990Active3 beds 2 baths1,808 sq. ft.7200 N 20th St, PHILADELPHIA, PA 19138
MLS# PAPH2559758Listed by: REALTY MARK CITYSCAPE-HUNTINGDON VALLEY - New
 $315,000Active2 beds -- baths1,964 sq. ft.
$315,000Active2 beds -- baths1,964 sq. ft.6908 Torresdale Ave, PHILADELPHIA, PA 19135
MLS# PAPH2559760Listed by: BY REAL ESTATE - Coming Soon
 $369,900Coming Soon3 beds 2 baths
$369,900Coming Soon3 beds 2 baths5443 Morris St, PHILADELPHIA, PA 19144
MLS# PAPH2559710Listed by: COLDWELL BANKER REALTY - Open Sun, 2 to 4pmNew
 $325,000Active6 beds -- baths2,310 sq. ft.
$325,000Active6 beds -- baths2,310 sq. ft.1710 Griffith St, PHILADELPHIA, PA 19111
MLS# PAPH2559742Listed by: KW EMPOWER
