762 N Taylor St, Philadelphia, PA 19130
Local realty services provided by:ERA Valley Realty
Listed by: deborah e solo, alejandro l franqui
Office: solo real estate, inc.
MLS#:PAPH2580992
Source:BRIGHTMLS
Price summary
- Price:$879,000
- Price per sq. ft.:$428.36
About this home
Complete Renovation of this split level Rowhouse, over 2000 sq ft, in the Fairmount neighborhood. Newly installed solar array projected to offset at least 92% of the household energy use! Enter in to a generous entry tiled Hall, with direct access to a full sized garage. Down a few steps there is a large coat closet, rear office/den/gym space with half bath, laundry area, mechanical area and polished concrete floors Half level up to a full width Living Room, with high ceilings, recessed lighting, red oak floors and sliding glass doors to bricked patio. Another half a level up to Kitchen/ Dining. Kitchen with custom white oak cabinets, pantry, stainless steel appliances- induction stove top and convection oven, island with built in microwave drawer, quartz countertops, tile backsplash and wood floors. Up to a rear Bedroom with large closets, Hall tiled Bath with shower and custom white oak vanity. The front main Bedroom with cathedral
ceiling, ensuite bath with double sinks, custom made white oak vanities and a wall of closets. Another rear bedroom with cathedral ceiling, wood floors and large closet. HVAC and Hot Water Heater new in 7.2025
Contact an agent
Home facts
- Year built:1983
- Listing ID #:PAPH2580992
- Added:165 day(s) ago
- Updated:February 21, 2026 at 02:48 PM
Rooms and interior
- Bedrooms:3
- Total bathrooms:3
- Full bathrooms:2
- Half bathrooms:1
- Living area:2,052 sq. ft.
Heating and cooling
- Cooling:Central A/C
- Heating:Electric, Forced Air, Heat Pump - Electric BackUp
Structure and exterior
- Roof:Shingle
- Year built:1983
- Building area:2,052 sq. ft.
- Lot area:0.02 Acres
Utilities
- Water:Public
- Sewer:Public Sewer
Finances and disclosures
- Price:$879,000
- Price per sq. ft.:$428.36
- Tax amount:$8,895 (2025)
New listings near 762 N Taylor St
- Coming Soon
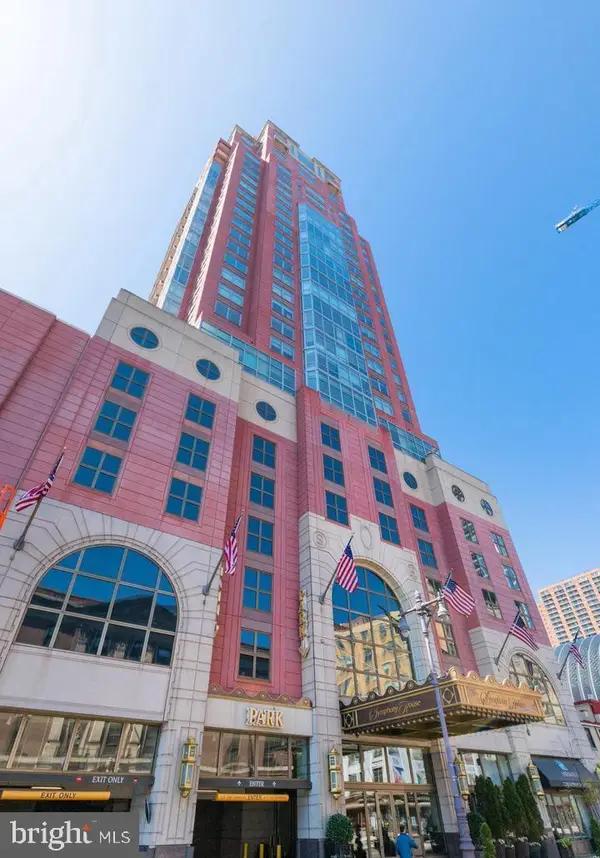 $1,795,000Coming Soon3 beds 3 baths
$1,795,000Coming Soon3 beds 3 baths400-440 S Broad St #2204-2206, PHILADELPHIA, PA 19146
MLS# PAPH2584018Listed by: BHHS FOX & ROACH THE HARPER AT RITTENHOUSE SQUARE - New
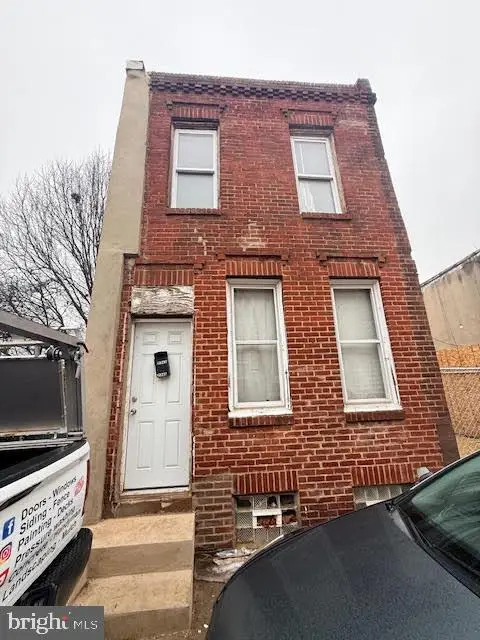 $45,000Active2 beds 1 baths780 sq. ft.
$45,000Active2 beds 1 baths780 sq. ft.2942 Rutledge St, PHILADELPHIA, PA 19134
MLS# PAPH2586520Listed by: THE PEOPLE'S CHOICE REAL ESTATE - New
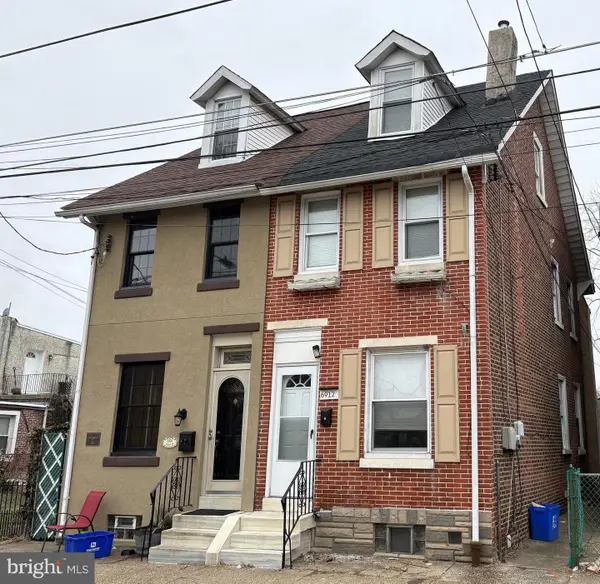 $200,000Active3 beds 1 baths1,120 sq. ft.
$200,000Active3 beds 1 baths1,120 sq. ft.6912 Tulip St, PHILADELPHIA, PA 19135
MLS# PAPH2586522Listed by: KELLER WILLIAMS REAL ESTATE-LANGHORNE - New
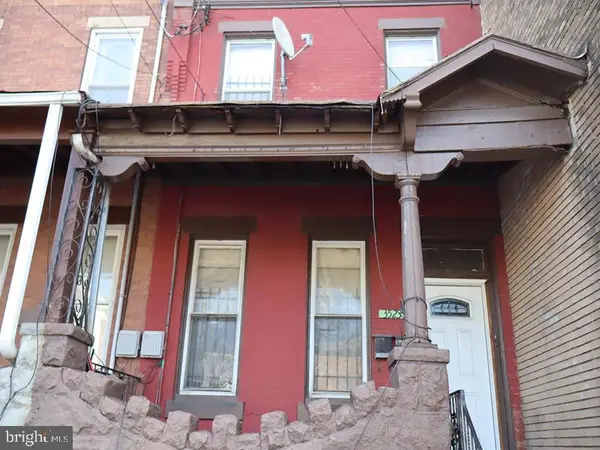 $210,000Active5 beds 3 baths1,804 sq. ft.
$210,000Active5 beds 3 baths1,804 sq. ft.3523 Old York Rd, PHILADELPHIA, PA 19140
MLS# PAPH2586458Listed by: ELFANT WISSAHICKON-MT AIRY - Open Sat, 12:30 to 2:30pmNew
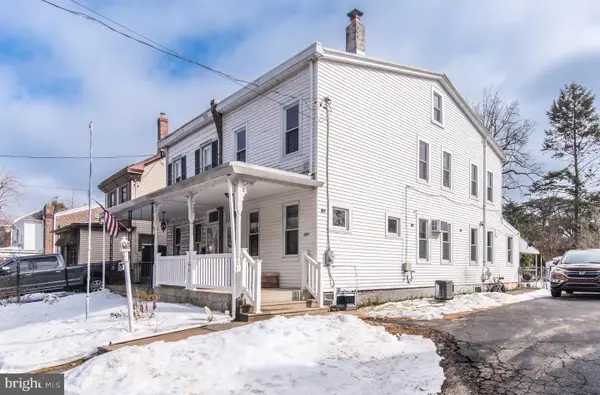 $340,000Active3 beds 2 baths1,846 sq. ft.
$340,000Active3 beds 2 baths1,846 sq. ft.8027 Rowland, PHILADELPHIA, PA 19136
MLS# PAPH2586512Listed by: KELLER WILLIAMS REAL ESTATE TRI-COUNTY - New
 $210,000Active-- beds -- baths573 sq. ft.
$210,000Active-- beds -- baths573 sq. ft.224-30 W Rittenhouse Sq #2502, PHILADELPHIA, PA 19103
MLS# PAPH2586470Listed by: KW EMPOWER - New
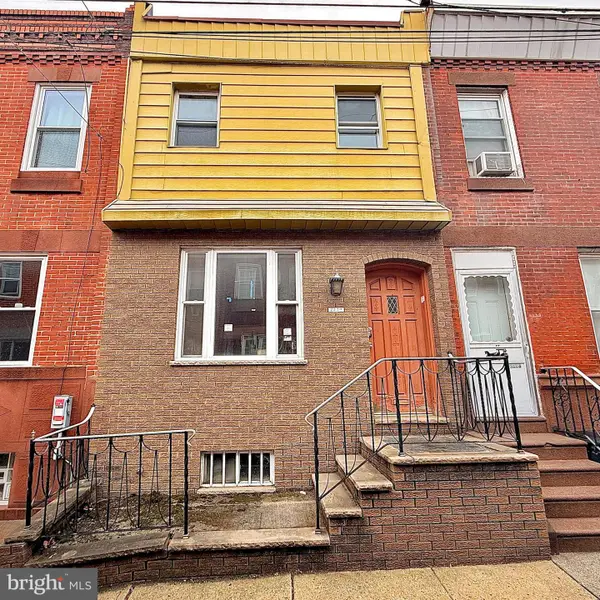 $179,900Active3 beds 2 baths1,050 sq. ft.
$179,900Active3 beds 2 baths1,050 sq. ft.2230 S Rosewood St, PHILADELPHIA, PA 19145
MLS# PAPH2586506Listed by: REALTY 365 - Open Sat, 11:30am to 1:30pmNew
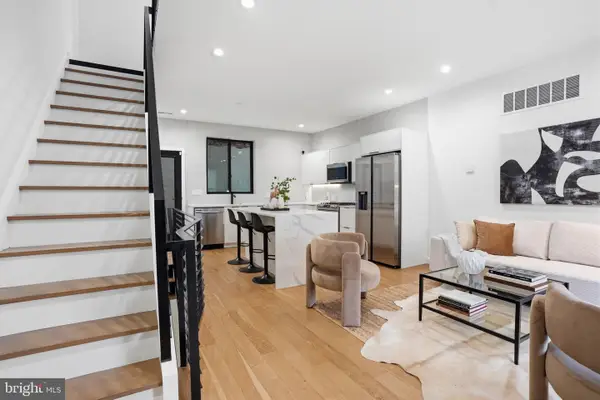 $565,000Active2 beds 3 baths1,728 sq. ft.
$565,000Active2 beds 3 baths1,728 sq. ft.1230 Leopard St, PHILADELPHIA, PA 19125
MLS# PAPH2580128Listed by: KELLER WILLIAMS REAL ESTATE - Open Sat, 1 to 3pmNew
 $749,900Active3 beds 3 baths1,932 sq. ft.
$749,900Active3 beds 3 baths1,932 sq. ft.1706 Folsom St, PHILADELPHIA, PA 19130
MLS# PAPH2580222Listed by: KELLER WILLIAMS REAL ESTATE - New
 $80,000Active3 beds 2 baths1,200 sq. ft.
$80,000Active3 beds 2 baths1,200 sq. ft.5538 Pearl St, PHILADELPHIA, PA 19139
MLS# PAPH2585956Listed by: COLDWELL BANKER REALTY

