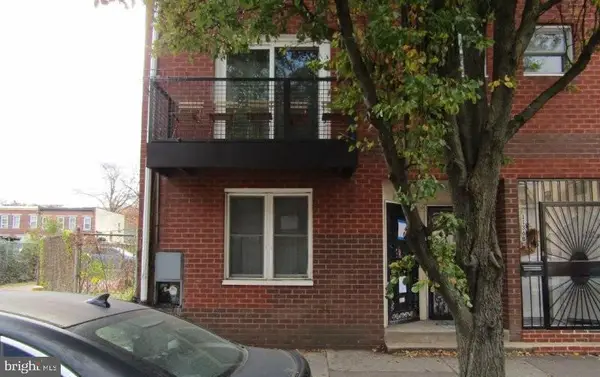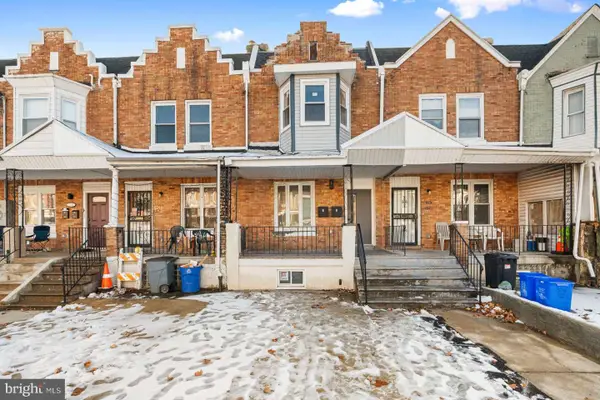7641 Brentwood Rd, Philadelphia, PA 19151
Local realty services provided by:ERA Central Realty Group
7641 Brentwood Rd,Philadelphia, PA 19151
$295,000
- 3 Beds
- 2 Baths
- 1,120 sq. ft.
- Townhouse
- Pending
Listed by: arnold j bolden
Office: realty mark associates
MLS#:PAPH2540796
Source:BRIGHTMLS
Price summary
- Price:$295,000
- Price per sq. ft.:$263.39
About this home
Welcome to Overbrook Park, a neighborhood known for its pride of ownership, convenience, and charm.
Step onto the well-manicured lawns of the 7600 block of Brentwood and into your beautifully updated home. At the entry, relax on the front patio or head inside to a spacious first floor featuring a bright living room with recessed ceilings lights and brand-new flooring that flows seamlessly into the dining area.
The modern kitchen has been thoughtfully designed with quartz countertops, stylish custom cabinetry upgraded hardware, and a smart layout that includes vertical upper cabinets and deep drawer-style lower cabinets for maximum storage. Stainless steel appliances—including refrigerator, stove, and dishwasher—complete this sleek and functional space. .
Upstairs, the hallway and bedrooms feature plush carpeting that pairs perfectly with soft gray walls. Ceiling fans provide comfort year-round, with or without central air. The full bathroom offers a clean, modern look with a fiberglass bath and shower inlay.
The finished basement expands your living space with another full bathroom and endless possibilities—whether as a family room, home office, guest suite, or man cave. It also includes a brand-new washer and dryer, plus all new mechanicals: heater, central air condenser, and hot water tank. A 100-amp circuit breaker panel is installed for efficiency and peace of mind.
Parking is easy with a garage plus driveway space for a second car.
Location highlights: Major supermarkets, retail shops, eateries, and even the neighborhood’s favorite Applebee’s are just blocks away.
Additional perks: First-time buyer down payment and closing cost assistance available!
Don’t miss the chance to make 7641 Brentwood Rd your new home.
Schedule your showing today.
Please remove shoes and use shoe bags or place bags over shoes
Contact an agent
Home facts
- Year built:1949
- Listing ID #:PAPH2540796
- Added:90 day(s) ago
- Updated:December 25, 2025 at 08:30 AM
Rooms and interior
- Bedrooms:3
- Total bathrooms:2
- Full bathrooms:2
- Living area:1,120 sq. ft.
Heating and cooling
- Cooling:Central A/C
- Heating:90% Forced Air, Natural Gas
Structure and exterior
- Year built:1949
- Building area:1,120 sq. ft.
- Lot area:0.03 Acres
Utilities
- Water:Public
- Sewer:Public Septic
Finances and disclosures
- Price:$295,000
- Price per sq. ft.:$263.39
- Tax amount:$2,647 (2025)
New listings near 7641 Brentwood Rd
- New
 $499,000Active5 beds 4 baths3,000 sq. ft.
$499,000Active5 beds 4 baths3,000 sq. ft.503 E Walnut Ln, PHILADELPHIA, PA 19144
MLS# PAPH2568774Listed by: KELLER WILLIAMS MAIN LINE - New
 $225,000Active3 beds 1 baths1,228 sq. ft.
$225,000Active3 beds 1 baths1,228 sq. ft.1933 W Pacific St, PHILADELPHIA, PA 19140
MLS# PAPH2569444Listed by: XL REALTY GROUP - New
 $105,000Active5 beds 1 baths1,551 sq. ft.
$105,000Active5 beds 1 baths1,551 sq. ft.2113 N Franklin St, PHILADELPHIA, PA 19122
MLS# PAPH2548532Listed by: CENTURY 21 ADVANTAGE GOLD-SOUTHAMPTON - New
 $315,000Active2 beds 2 baths1,200 sq. ft.
$315,000Active2 beds 2 baths1,200 sq. ft.1134 South St #a, PHILADELPHIA, PA 19147
MLS# PAPH2569454Listed by: RE/MAX PRIME REAL ESTATE - New
 $440,000Active4 beds -- baths1,504 sq. ft.
$440,000Active4 beds -- baths1,504 sq. ft.5246 Cedar Ave, PHILADELPHIA, PA 19143
MLS# PAPH2569456Listed by: HOMEZU BY SIMPLE CHOICE - New
 $279,000Active3 beds 2 baths1,844 sq. ft.
$279,000Active3 beds 2 baths1,844 sq. ft.5722 Florence Ave, PHILADELPHIA, PA 19143
MLS# PAPH2569442Listed by: KW EMPOWER - New
 $143,100Active3 beds 1 baths1,280 sq. ft.
$143,100Active3 beds 1 baths1,280 sq. ft.1705 S 24th St, PHILADELPHIA, PA 19145
MLS# PAPH2569396Listed by: REALHOME SERVICES AND SOLUTIONS, INC. - New
 $285,000Active1 beds 1 baths665 sq. ft.
$285,000Active1 beds 1 baths665 sq. ft.1811 Chestnut St #unit 404, PHILADELPHIA, PA 19103
MLS# PAPH2569404Listed by: KW EMPOWER - Coming Soon
 $1,350,000Coming Soon4 beds 5 baths
$1,350,000Coming Soon4 beds 5 baths1810 Bainbridge St, PHILADELPHIA, PA 19146
MLS# PAPH2569414Listed by: COLDWELL BANKER REALTY - Coming Soon
 $535,000Coming Soon4 beds 3 baths
$535,000Coming Soon4 beds 3 baths444 Woodhaven Ter, PHILADELPHIA, PA 19116
MLS# PAPH2569426Listed by: HONEST REAL ESTATE
