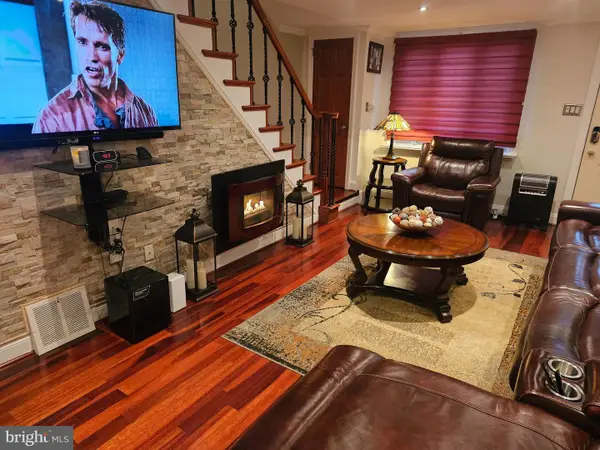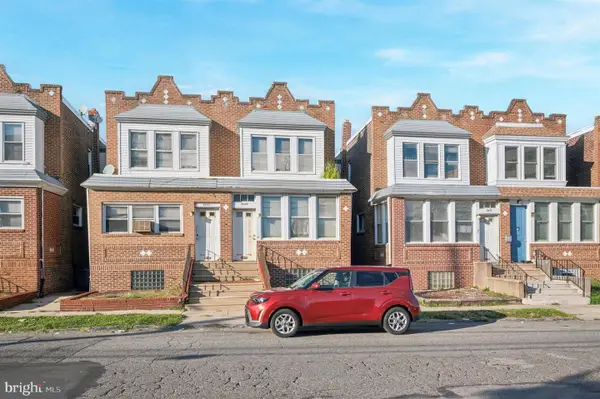765 S 15th St, Philadelphia, PA 19146
Local realty services provided by:Mountain Realty ERA Powered
Upcoming open houses
- Sat, Nov 2201:00 pm - 03:00 pm
Listed by: ann k. fonash
Office: four oaks real estate llc.
MLS#:PAPH2490652
Source:BRIGHTMLS
Price summary
- Price:$1,175,000
- Price per sq. ft.:$309.21
About this home
***Seller's Are Including 1 leased parking spot for 2 YEARS with an acceptable offer.
Stunning 4-Bedroom Contemporary Townhome in Graduate Hospital with Skyline Views and Luxurious Features.
Welcome to this incredible 4-bedroom, 3.5-bathroom home offering approximately 3,000 square feet of thoughtfully designed living space in Graduate Hospital. Boasting a modern aesthetic and unmatched amenities, this four-story residence features four unique private outdoor spaces, cutting-edge home technology, and top-tier finishes throughout.
The main level is ideal for entertaining with its open-concept layout, soaring ceilings, and abundant natural light. A spacious living room with recessed lighting and built-in surround sound leads to a gourmet kitchen outfitted with stainless steel appliances, granite countertops, a spacious center island with seating, and a built-in refreshment refrigerator. The adjacent dining area flows seamlessly into a private, enclosed backyard complete with a custom wood trellis, beautiful landscaping, and a patio—your perfect urban oasis.
Upstairs, the second level offers an ensuite bedroom with a custom closet, and two additional well-appointed bedrooms (one with sliding glass doors leading to a low-maintenance Trex deck), a stylish hall bath, and a convenient laundry area.
The third floor is dedicated to a luxurious primary suite, complete with a spa-like bathroom jetted tub, frameless glass shower, and double vanity, as well as a custom walk-in closet. Just outside the suite, you’ll find a wet bar with granite countertop and refreshment refrigerator, leading out through sliding glass doors to a private deck—ideal for morning coffee or evening relaxation.
Climb one more flight to enjoy the expansive roof deck with soaring city skyline views—perfect for hosting friends or watching fireworks during Philly’s iconic events, including next year’s FIFA games!
The finished lower level offers a half bath, generous storage, and two separate spacious areas that can be used as a gym, playroom, office, or additional living space—offering flexibility to suit your lifestyle.
Additional highlights include:
Built-in whole-house surround sound system and in-ceiling speakers throughout.
Reverse osmosis water filtration system.
Dual-zone HVAC for year-round comfort.
Recently replaced roof (2023).
This location is unbeatable—just steps from South Street West, PHS Pop Up Garden, Avenue of the Arts, Rittenhouse Square, shopping, supermarkets, restaurants, theater, and more. Bike commuters will appreciate the nearby Indego bike station less than two blocks away.
Don’t miss the opportunity to own this exceptional home in one of Philadelphia’s most vibrant neighborhoods. Schedule your private tour today!
Contact an agent
Home facts
- Year built:2009
- Listing ID #:PAPH2490652
- Added:160 day(s) ago
- Updated:November 21, 2025 at 05:37 AM
Rooms and interior
- Bedrooms:4
- Total bathrooms:4
- Full bathrooms:3
- Half bathrooms:1
- Living area:3,800 sq. ft.
Heating and cooling
- Cooling:Central A/C
- Heating:Forced Air, Natural Gas
Structure and exterior
- Roof:Flat
- Year built:2009
- Building area:3,800 sq. ft.
- Lot area:0.03 Acres
Utilities
- Water:Public
- Sewer:Public Sewer
Finances and disclosures
- Price:$1,175,000
- Price per sq. ft.:$309.21
- Tax amount:$13,019 (2024)
New listings near 765 S 15th St
- Open Sat, 12 to 1pmNew
 $375,000Active2 beds 2 baths1,207 sq. ft.
$375,000Active2 beds 2 baths1,207 sq. ft.1326 Spruce St #1701, PHILADELPHIA, PA 19107
MLS# PAPH2560924Listed by: BHHS FOX & ROACH THE HARPER AT RITTENHOUSE SQUARE - Open Sat, 12 to 1pmNew
 $450,000Active2 beds 2 baths1,209 sq. ft.
$450,000Active2 beds 2 baths1,209 sq. ft.1326-42 Spruce St #1701, PHILADELPHIA, PA 19107
MLS# PAPH2560852Listed by: BHHS FOX & ROACH THE HARPER AT RITTENHOUSE SQUARE - Coming SoonOpen Sat, 12 to 2pm
 $470,000Coming Soon4 beds -- baths
$470,000Coming Soon4 beds -- baths10843 Academy Rd, PHILADELPHIA, PA 19154
MLS# PAPH2561252Listed by: KELLER WILLIAMS REAL ESTATE - NEWTOWN - New
 $314,900Active3 beds 1 baths1,188 sq. ft.
$314,900Active3 beds 1 baths1,188 sq. ft.9031 Convent Ave, PHILADELPHIA, PA 19136
MLS# PAPH2561536Listed by: BURHOLME REALTY - New
 $49,000Active0.02 Acres
$49,000Active0.02 Acres1809 W Cabot St, PHILADELPHIA, PA 19121
MLS# PAPH2561544Listed by: COMPASS PENNSYLVANIA, LLC - New
 $279,900Active2 beds 2 baths658 sq. ft.
$279,900Active2 beds 2 baths658 sq. ft.1814 Federal St #b, PHILADELPHIA, PA 19146
MLS# PAPH2561490Listed by: COLDWELL BANKER REALTY - Coming SoonOpen Sat, 12 to 3pm
 $549,900Coming Soon3 beds 2 baths
$549,900Coming Soon3 beds 2 baths9502 Hilspach St, PHILADELPHIA, PA 19115
MLS# PAPH2561494Listed by: COMPASS PENNSYLVANIA, LLC - New
 $194,500Active3 beds 2 baths1,100 sq. ft.
$194,500Active3 beds 2 baths1,100 sq. ft.5847 Belmar Ter, PHILADELPHIA, PA 19143
MLS# PAPH2561076Listed by: CONCEPT REALTY LLC - New
 $400,000Active4 beds 2 baths1,120 sq. ft.
$400,000Active4 beds 2 baths1,120 sq. ft.1304 N 76th St, PHILADELPHIA, PA 19151
MLS# PAPH2561108Listed by: LONG & FOSTER REAL ESTATE, INC. - New
 $229,000Active2 beds -- baths1,696 sq. ft.
$229,000Active2 beds -- baths1,696 sq. ft.4087 Ford Rd, PHILADELPHIA, PA 19131
MLS# PAPH2561492Listed by: BRICKMATICS
