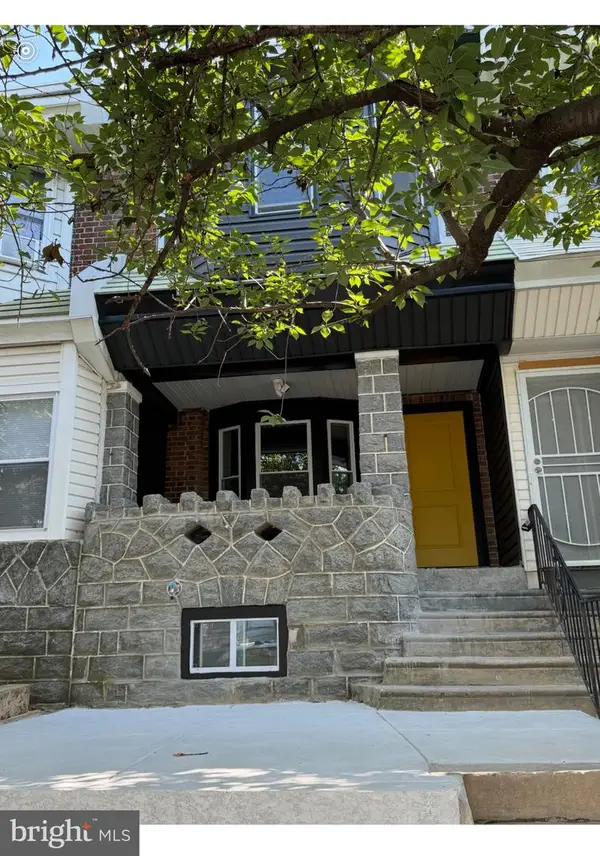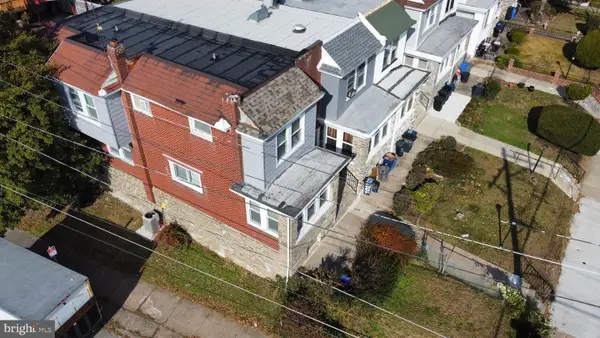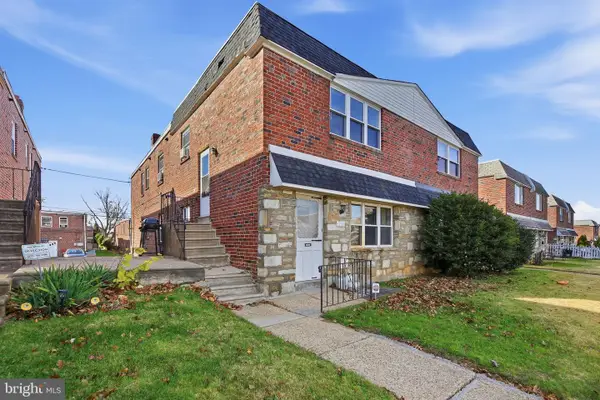7805 Anita, Philadelphia, PA 19111
Local realty services provided by:ERA Cole Realty
7805 Anita,Philadelphia, PA 19111
$350,000
- 3 Beds
- 3 Baths
- 1,485 sq. ft.
- Single family
- Pending
Listed by: tyreek woods
Office: bhhs fox & roach-jenkintown
MLS#:PAPH2551680
Source:BRIGHTMLS
Price summary
- Price:$350,000
- Price per sq. ft.:$235.69
About this home
Welcome home to 7805 Anita Drive, a charming 3-bedroom, 2½-bath home nestled in the heart of the Fox Chase neighborhood of Philadelphia, that is ready for its new owner! Step inside to a bright, open living and dining area that flows into an eat-in kitchen, perfect for family meals or morning coffee. Each room is filled with natural light and warm character, creating an inviting atmosphere from the moment you arrive. All bedrooms are on the main floor, including a primary suite with its own full bath. The finished basement is an entertainer’s dream with a built-in wet bar and open space for movie nights or gatherings. Sliding doors lead to a private fenced yard with a beautiful gazebo perfect for relaxing or hosting summer BBQs. With an attached garage, 2 car driveway that allows for off street parking, and a quiet yet convenient location with stunning curb appeal near shops, parks, and transit, 7805 Anita Drive offers the perfect balance of comfort, charm, and accessibility. Schedule your private tour today!
Contact an agent
Home facts
- Year built:1961
- Listing ID #:PAPH2551680
- Added:23 day(s) ago
- Updated:November 16, 2025 at 08:28 AM
Rooms and interior
- Bedrooms:3
- Total bathrooms:3
- Full bathrooms:2
- Half bathrooms:1
- Living area:1,485 sq. ft.
Heating and cooling
- Cooling:Ceiling Fan(s), Central A/C
- Heating:Central
Structure and exterior
- Year built:1961
- Building area:1,485 sq. ft.
- Lot area:0.09 Acres
Schools
- High school:GEORGE WASHINGTON
Utilities
- Water:Public
- Sewer:Public Sewer
Finances and disclosures
- Price:$350,000
- Price per sq. ft.:$235.69
- Tax amount:$4,181 (2025)
New listings near 7805 Anita
- New
 $595,947Active4 beds 3 baths1,850 sq. ft.
$595,947Active4 beds 3 baths1,850 sq. ft.947 Caledonia St, PHILADELPHIA, PA 19128
MLS# PAPH2536858Listed by: KELLER WILLIAMS REAL ESTATE - MEDIA - New
 $325,000Active3 beds -- baths1,190 sq. ft.
$325,000Active3 beds -- baths1,190 sq. ft.5320 Kershaw St, PHILADELPHIA, PA 19131
MLS# PAPH2559770Listed by: OPULENT REALTY GROUP LLC - New
 $135,000Active3 beds 1 baths1,024 sq. ft.
$135,000Active3 beds 1 baths1,024 sq. ft.1424 S Hicks St, PHILADELPHIA, PA 19146
MLS# PAPH2559774Listed by: VYLLA HOME - New
 $77,000Active3 beds 1 baths1,170 sq. ft.
$77,000Active3 beds 1 baths1,170 sq. ft.2017 E Pacific St, PHILADELPHIA, PA 19134
MLS# PAPH2557262Listed by: ELFANT WISSAHICKON REALTORS - New
 $280,000Active3 beds 2 baths1,480 sq. ft.
$280,000Active3 beds 2 baths1,480 sq. ft.1124 E Stafford St, PHILADELPHIA, PA 19138
MLS# PAPH2557986Listed by: REALTY MARK ASSOCIATES - New
 $309,990Active3 beds 2 baths1,808 sq. ft.
$309,990Active3 beds 2 baths1,808 sq. ft.7200 N 20th St, PHILADELPHIA, PA 19138
MLS# PAPH2559758Listed by: REALTY MARK CITYSCAPE-HUNTINGDON VALLEY - New
 $315,000Active2 beds -- baths1,964 sq. ft.
$315,000Active2 beds -- baths1,964 sq. ft.6908 Torresdale Ave, PHILADELPHIA, PA 19135
MLS# PAPH2559760Listed by: BY REAL ESTATE - Coming Soon
 $369,900Coming Soon3 beds 2 baths
$369,900Coming Soon3 beds 2 baths5443 Morris St, PHILADELPHIA, PA 19144
MLS# PAPH2559710Listed by: COLDWELL BANKER REALTY - Open Sun, 2 to 4pmNew
 $325,000Active6 beds -- baths2,310 sq. ft.
$325,000Active6 beds -- baths2,310 sq. ft.1710 Griffith St, PHILADELPHIA, PA 19111
MLS# PAPH2559742Listed by: KW EMPOWER - New
 $289,000Active5 beds -- baths1,350 sq. ft.
$289,000Active5 beds -- baths1,350 sq. ft.4133 Brown St, PHILADELPHIA, PA 19104
MLS# PAPH2554896Listed by: REALTY ONE GROUP FOCUS
