8010 N Ferndale St, Philadelphia, PA 19111
Local realty services provided by:O'BRIEN REALTY ERA POWERED
8010 N Ferndale St,Philadelphia, PA 19111
$349,900
- 3 Beds
- 2 Baths
- 1,360 sq. ft.
- Single family
- Active
Upcoming open houses
- Thu, Oct 1606:00 pm - 07:00 pm
Listed by:anthony l. samarco jr.
Office:homestarr realty
MLS#:PAPH2547088
Source:BRIGHTMLS
Price summary
- Price:$349,900
- Price per sq. ft.:$257.28
About this home
This well-appointed twin home is situated in the sought-after Fox Chase neighborhood of Philadelphia, offering an exceptional blend of suburban serenity and urban convenience. Constructed in 1990, the residence provides a spacious, well-maintained environment suitable for families or individuals seeking a peaceful setting near city amenities. The property includes three generously sized bedrooms and one and a half bathrooms, ensuring comfort and privacy throughout. The inviting living room is enhanced by a natural gas fireplace, establishing an ideal space for social gatherings or quiet evenings at home.
The rear yard serves as a private retreat, featuring a stylish pergola and a tranquil pond, creating an excellent venue for entertaining, gardening, or outdoor relaxation. Additional features include a one car-attached garage for secure parking and storage, complemented by a driveway that accommodates two vehicles for convenient guest access. The home's proximity to major highways, public transportation, and regional rail facilitates effortless commuting and connectivity to surrounding areas. Residents benefit from nearby parks, a local recreation center, diverse shopping options, and easy access to various schools, making this property highly advantageous for families. Meticulous care is evident both inside and out, offering move-in readiness and peace of mind. Combining a welcoming suburban atmosphere with extensive amenities and strategic location, this twin home represents a unique and valuable opportunity in the Fox Chase area.
Contact an agent
Home facts
- Year built:1990
- Listing ID #:PAPH2547088
- Added:1 day(s) ago
- Updated:October 11, 2025 at 12:09 PM
Rooms and interior
- Bedrooms:3
- Total bathrooms:2
- Full bathrooms:1
- Half bathrooms:1
- Living area:1,360 sq. ft.
Heating and cooling
- Cooling:Central A/C
- Heating:90% Forced Air, Natural Gas
Structure and exterior
- Roof:Architectural Shingle, Shingle
- Year built:1990
- Building area:1,360 sq. ft.
- Lot area:0.06 Acres
Schools
- High school:GEORGE WASHINGTON
Utilities
- Water:Public
- Sewer:No Septic System
Finances and disclosures
- Price:$349,900
- Price per sq. ft.:$257.28
- Tax amount:$4,263 (2025)
New listings near 8010 N Ferndale St
- Coming Soon
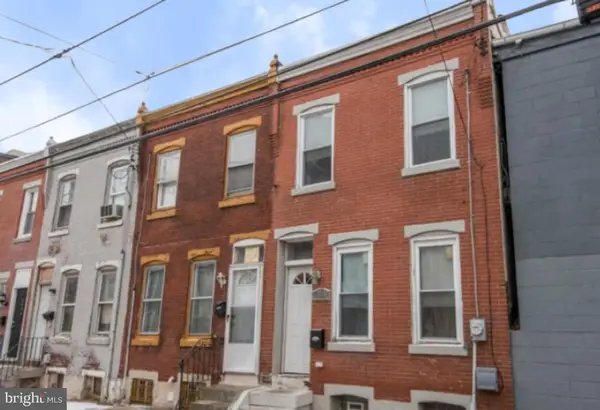 $245,000Coming Soon2 beds 2 baths
$245,000Coming Soon2 beds 2 baths3918 Brandywine St, PHILADELPHIA, PA 19104
MLS# PAPH2546922Listed by: REALTY MARK ASSOCIATES - New
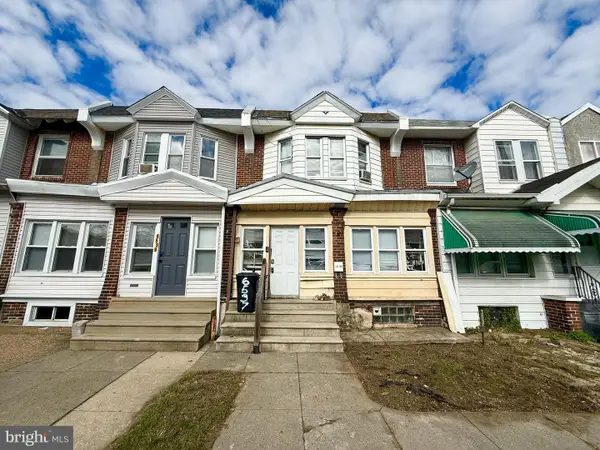 $99,900Active6 beds 2 baths1,044 sq. ft.
$99,900Active6 beds 2 baths1,044 sq. ft.6537 Paschall Ave, PHILADELPHIA, PA 19142
MLS# PAPH2547084Listed by: CENTURY 21 ADVANTAGE GOLD-SOUTH PHILADELPHIA - New
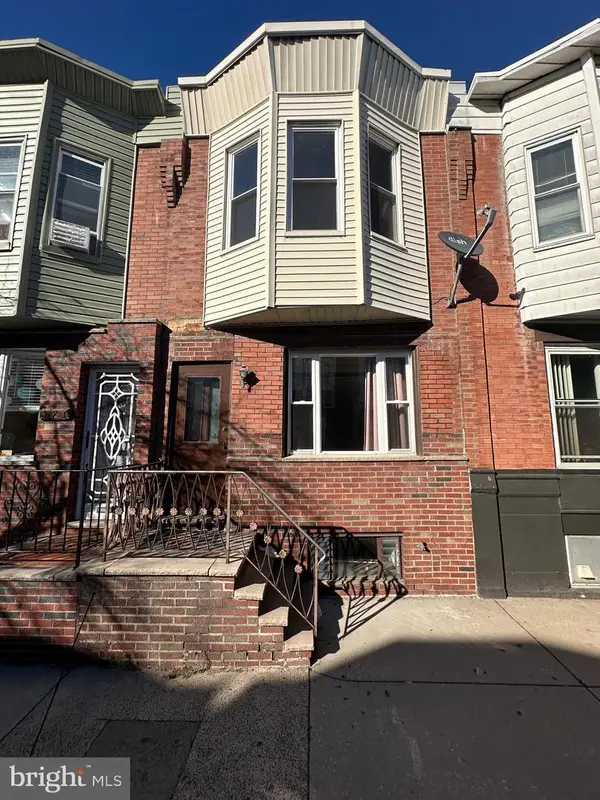 $209,000Active2 beds 2 baths816 sq. ft.
$209,000Active2 beds 2 baths816 sq. ft.119 Tree St, PHILADELPHIA, PA 19148
MLS# PAPH2547086Listed by: EXIT ELEVATE REALTY - New
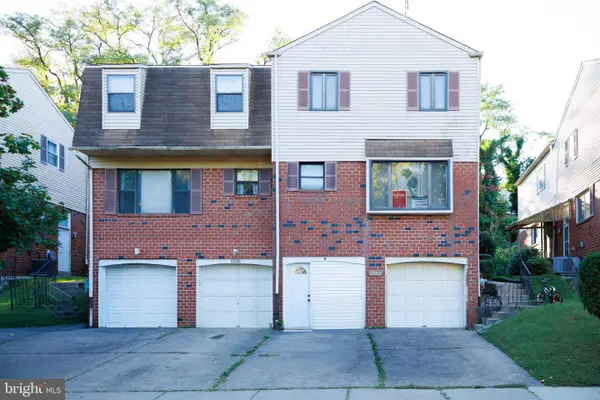 $349,000Active3 beds 2 baths1,664 sq. ft.
$349,000Active3 beds 2 baths1,664 sq. ft.9310 Jamison Ave #b, PHILADELPHIA, PA 19115
MLS# PAPH2547090Listed by: KELLER WILLIAMS REAL ESTATE - SOUTHAMPTON - New
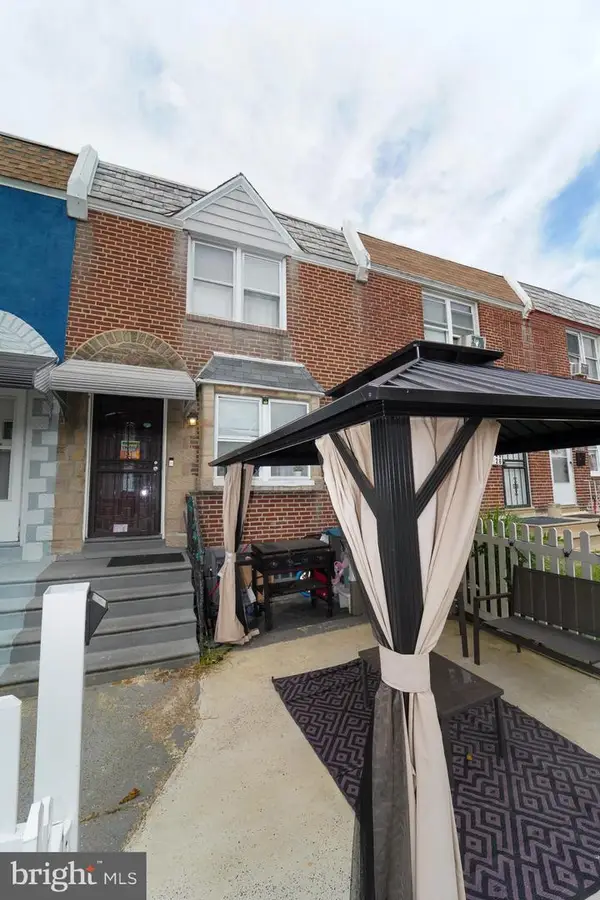 $142,000Active2 beds 1 baths800 sq. ft.
$142,000Active2 beds 1 baths800 sq. ft.4624 Weymouth St, PHILADELPHIA, PA 19120
MLS# PAPH2547076Listed by: KELLER WILLIAMS REAL ESTATE TRI-COUNTY - New
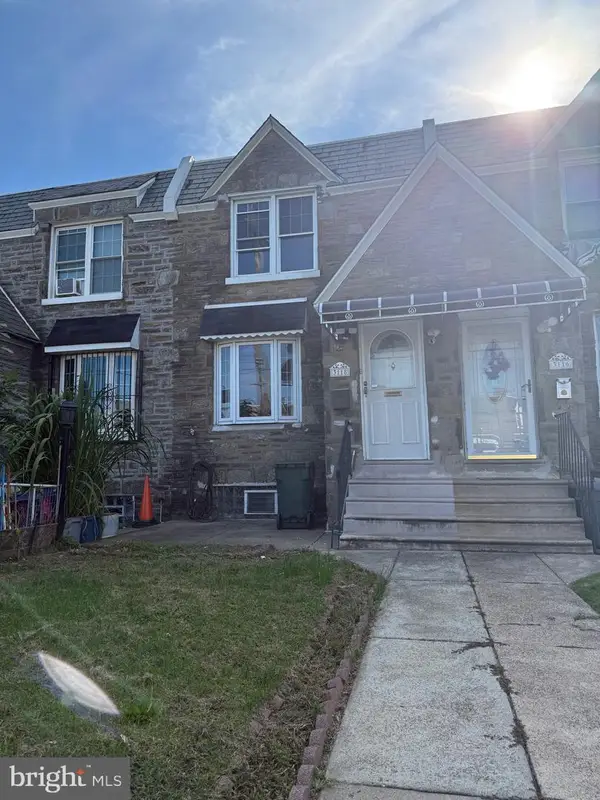 $303,000Active3 beds 2 baths1,536 sq. ft.
$303,000Active3 beds 2 baths1,536 sq. ft.3118 Cottman Ave, PHILADELPHIA, PA 19149
MLS# PAPH2547078Listed by: LEGACY LANDMARK REALTY LLC - New
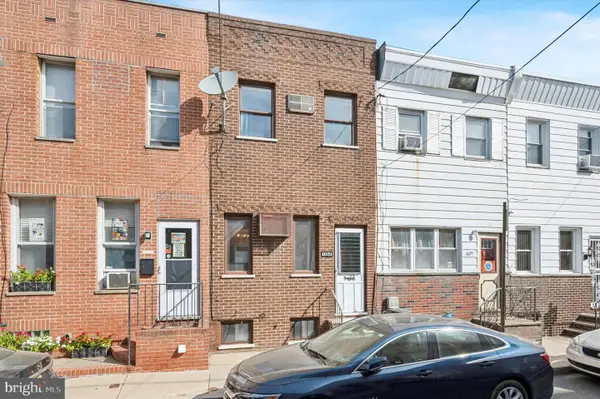 $285,000Active2 beds 2 baths1,620 sq. ft.
$285,000Active2 beds 2 baths1,620 sq. ft.1021 Cantrell St, PHILADELPHIA, PA 19148
MLS# PAPH2547008Listed by: COMPASS PENNSYLVANIA, LLC - New
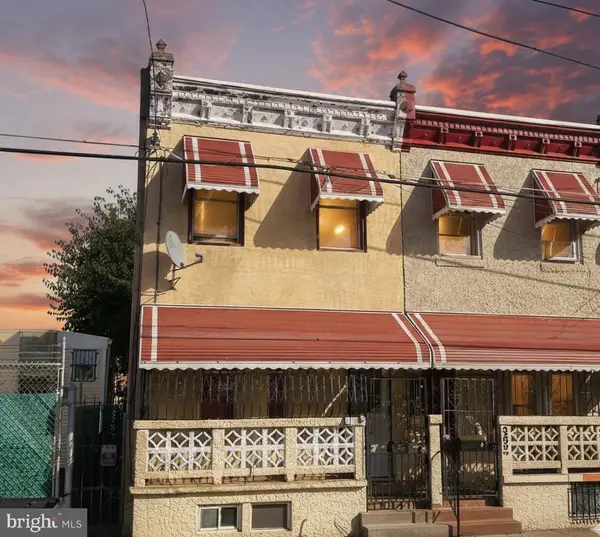 $135,000Active3 beds 2 baths1,120 sq. ft.
$135,000Active3 beds 2 baths1,120 sq. ft.3609 N Randolph St, PHILADELPHIA, PA 19140
MLS# PAPH2547074Listed by: REALTY MARK ASSOCIATES - New
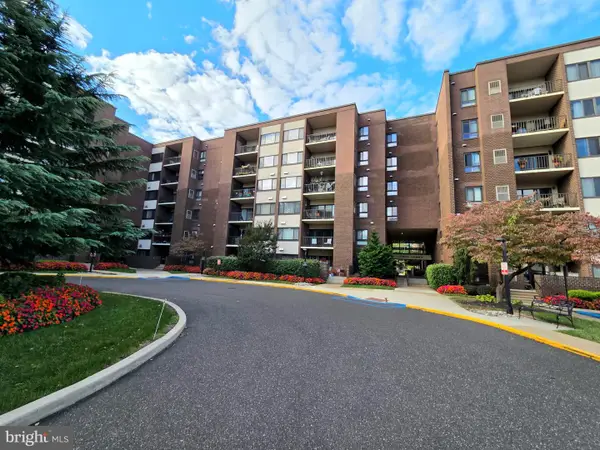 $299,900Active2 beds 2 baths1,886 sq. ft.
$299,900Active2 beds 2 baths1,886 sq. ft.5100 Convent Ln #313, PHILADELPHIA, PA 19114
MLS# PAPH2545024Listed by: EXP REALTY, LLC
