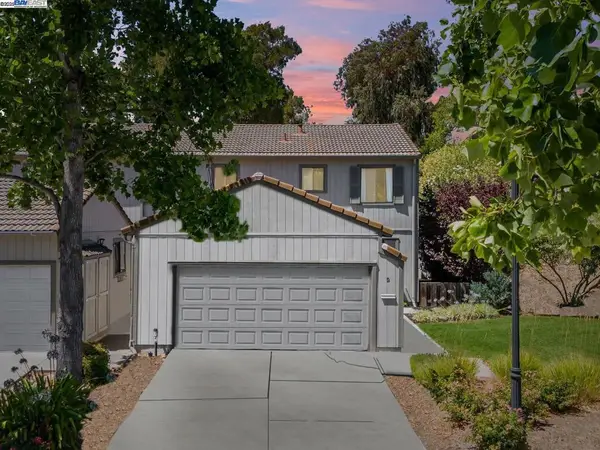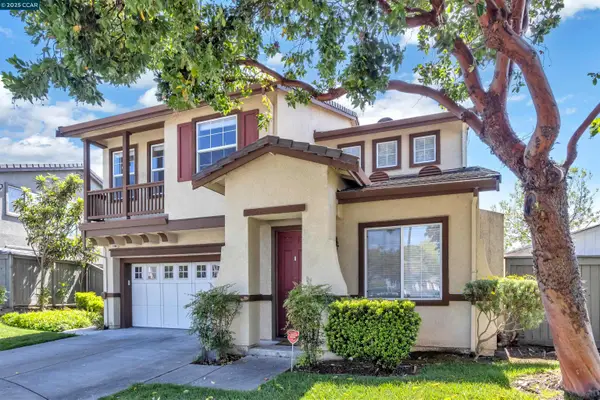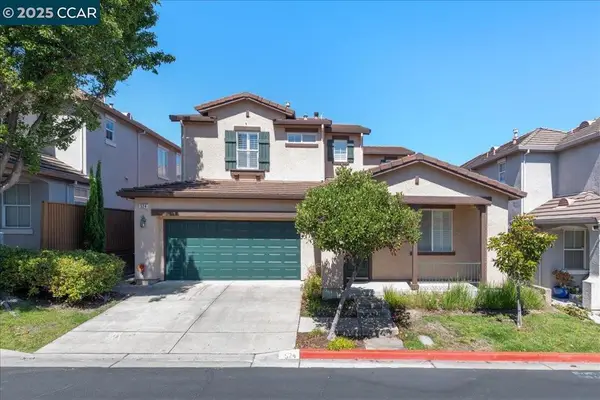8011 Navajo St, PHILADELPHIA, PA 19118
Local realty services provided by:ERA Cole Realty



8011 Navajo St,PHILADELPHIA, PA 19118
$925,000
- 4 Beds
- 3 Baths
- 3,250 sq. ft.
- Single family
- Pending
Listed by:michael sivel
Office:bhhs fox & roach-chestnut hill
MLS#:PAPH2522172
Source:BRIGHTMLS
Price summary
- Price:$925,000
- Price per sq. ft.:$284.62
About this home
For the first time in over a century, the doors of 8011 Navajo Street open to the public—revealing an extraordinary architectural jewel envisioned in 1916 by Dr. George Woodward and master architect Edmund Gilchrist. This English Cotswold–style residence is more than a home; it is a rare piece of Chestnut Hill’s living history, where timeless design, privacy, and community converge.
Enter through the stately stone wall and gate, framed by mature, flowering trees. The home’s striking stonework and leaded glass windows immediately highlight its architectural character. A bluestone pathway extends through the property, leading to a welcoming vestibule that opens into the foyer. To the left, the formal dining room impresses with original stone arched windows, glass-paneled doors opening to the front bluestone patio, and access to the private backyard. Built-in shelving adds character, while a stunning original wood-burning fireplace creates an inviting centerpiece. To the right of the foyer, the living room mirrors the dining room’s charm, with abundant natural light, another wood-burning fireplace, and beautiful hardwood floors that continue throughout all levels of the home. The bright, traditional kitchen offers space for a breakfast table, access to a charming rear patio for al fresco dining, and an original butler’s pantry with glass-front cabinetry.
Upstairs, the primary suite features a working wood-burning fireplace, en suite bath, and a connected dressing room/sitting room with generous closet space. A second bedroom offering large windows and a full hall bath complete this level. The third floor offers two additional bedrooms and another full hall bath, providing flexible space for guests or home offices.
The lower level includes laundry with a vintage sink and abundant storage. This home also includes three + additional private parking spaces secured through a deeded easement. The backyard is a serene retreat with mature landscaping that reflects Chestnut Hill’s original planning ideals—providing green space, privacy, and a connection to nature while remaining close to all the conveniences of the city.
Contact an agent
Home facts
- Year built:1925
- Listing Id #:PAPH2522172
- Added:13 day(s) ago
- Updated:August 13, 2025 at 07:30 AM
Rooms and interior
- Bedrooms:4
- Total bathrooms:3
- Full bathrooms:3
- Living area:3,250 sq. ft.
Heating and cooling
- Cooling:Central A/C
- Heating:Forced Air, Oil
Structure and exterior
- Year built:1925
- Building area:3,250 sq. ft.
- Lot area:0.02 Acres
Schools
- High school:GERMANTOWN
Utilities
- Water:Public
- Sewer:Public Sewer
Finances and disclosures
- Price:$925,000
- Price per sq. ft.:$284.62
- Tax amount:$12,203 (2025)
New listings near 8011 Navajo St
- Open Sat, 12 to 4pmNew
 $975,000Active4 beds 3 baths2,015 sq. ft.
$975,000Active4 beds 3 baths2,015 sq. ft.1861 Shasta Lane, Hercules, CA 94547
MLS# ML82017630Listed by: REALTY ONE GROUP FUTURE - Open Sat, 12 to 4pmNew
 $975,000Active4 beds 3 baths2,015 sq. ft.
$975,000Active4 beds 3 baths2,015 sq. ft.1861 Shasta Lane, Hercules, CA 94547
MLS# ML82017630Listed by: REALTY ONE GROUP FUTURE - New
 $645,000Active3 beds 3 baths1,596 sq. ft.
$645,000Active3 beds 3 baths1,596 sq. ft.9 Moraine Court, Hercules, CA 94547
MLS# 41107530Listed by: BHG RELIANCE PARTNERS - Open Sun, 2 to 5pmNew
 $1,165,000Active4 beds 3 baths2,274 sq. ft.
$1,165,000Active4 beds 3 baths2,274 sq. ft.1033 LANTERN BAY, HERCULES, CA 94547
MLS# 41107526Listed by: SECURITY PACIFIC REAL ESTATE - New
 $1,000,000Active5 beds 3 baths2,598 sq. ft.
$1,000,000Active5 beds 3 baths2,598 sq. ft.157 Shepard Street, Hercules, CA 94547
MLS# 225104378Listed by: LYNEL FORD REALTY - New
 $998,000Active5 beds 3 baths2,703 sq. ft.
$998,000Active5 beds 3 baths2,703 sq. ft.1186 Waverly Cir, HERCULES, CA 94547
MLS# 41107472Listed by: EXP REALTY OF CALIFORNIA INC. - New
 $415,000Active2 beds 1 baths869 sq. ft.
$415,000Active2 beds 1 baths869 sq. ft.405 405 Weymouth, Hercules, CA 94547
MLS# 41107192Listed by: DARIA HOMES & LOANS - New
 $893,000Active4 beds 3 baths2,411 sq. ft.
$893,000Active4 beds 3 baths2,411 sq. ft.524 Rosewood Lane, Hercules, CA 94547
MLS# 41107102Listed by: SUNTRUST REALTY  $982,490Active4 beds 3 baths1,891 sq. ft.
$982,490Active4 beds 3 baths1,891 sq. ft.319 Skelly, Hercules, CA 94547
MLS# 225101636Listed by: D R HORTON AMERICA'S BUILDER $859,490Active3 beds 3 baths1,582 sq. ft.
$859,490Active3 beds 3 baths1,582 sq. ft.325 Skelly, Hercules, CA 94547
MLS# 225101642Listed by: D R HORTON AMERICA'S BUILDER

