810 N 24th St, PHILADELPHIA, PA 19130
Local realty services provided by:Mountain Realty ERA Powered
810 N 24th St,PHILADELPHIA, PA 19130
$1,239,000
- 3 Beds
- 3 Baths
- 3,073 sq. ft.
- Townhouse
- Active
Listed by:juliet c. welker
Office:compass pennsylvania, llc.
MLS#:PAPH2531340
Source:BRIGHTMLS
Price summary
- Price:$1,239,000
- Price per sq. ft.:$403.19
- Monthly HOA dues:$100
About this home
2 Car Garage!! Welcome to this extraordinary, meticulously maintained 3-bedroom, 3-bath home nestled in one of the most sought-after neighborhoods—just steps from the Art Museum, Kelly Drive, Fairmount Park, and some of the city’s best restaurants and shops! This fantastic newer construction, 3000 square foot home is packed with luxurious features and thoughtful upgrades throughout. Step inside to a welcoming foyer with elegant marble flooring, leading to a spacious first-floor bedroom with a private ensuite bath—perfect for guests or a home office. This level also provides interior access to the oversized two-car garage and the fully finished basement, ideal for a media room, home gym, or play area. The second floor stuns with a light-filled open layout. The chef’s kitchen features rich espresso cabinetry, sleek stainless steel appliances, granite countertops, a glass tile backsplash, and a large granite breakfast bar, opened to a stylish dining area with a dramatic new built-in mirror that elevates the space. The living room boasts high ceilings, a cozy gas fireplace, recessed lighting, gleaming hardwood floors, and a large picture window with a custom window seat that floods the space with natural light. On the third floor, the primary suite offers a serene retreat with a spacious bedroom, a luxurious ensuite bath featuring a double vanity & a large walk-in glass shower, and great closet space. The generously sized second bedroom includes a large walk-in closet and there is a full hallway bath. Head upstairs to the show-stopping roof deck, offering breathtaking panoramic skyline views—perfect for relaxing, entertaining, or enjoying a sunset over the city. This rooftop oasis is the cherry on top of an already impressive home. Additional upgrades include: a new Lennox HVAC dual zoned system, wireless Sonos sound system throughout, upgraded electrical panel & circuit breakers, remote thermostat, and wall protectors behind all doors. Don’t miss this rare opportunity to own a one-of-a-kind home in an unbeatable location, combining comfort, style and city living at its finest.
Contact an agent
Home facts
- Year built:2012
- Listing ID #:PAPH2531340
- Added:20 day(s) ago
- Updated:September 17, 2025 at 01:46 PM
Rooms and interior
- Bedrooms:3
- Total bathrooms:3
- Full bathrooms:3
- Living area:3,073 sq. ft.
Heating and cooling
- Cooling:Central A/C
- Heating:Forced Air, Natural Gas
Structure and exterior
- Year built:2012
- Building area:3,073 sq. ft.
- Lot area:0.03 Acres
Utilities
- Water:Public
- Sewer:Public Sewer
Finances and disclosures
- Price:$1,239,000
- Price per sq. ft.:$403.19
- Tax amount:$14,961 (2025)
New listings near 810 N 24th St
- New
 $769,900Active3 beds -- baths1,260 sq. ft.
$769,900Active3 beds -- baths1,260 sq. ft.1105 Latimer St, PHILADELPHIA, PA 19107
MLS# PAPH2538280Listed by: KW EMPOWER - New
 $319,900Active4 beds -- baths1,600 sq. ft.
$319,900Active4 beds -- baths1,600 sq. ft.6300 Eastwood St, PHILADELPHIA, PA 19149
MLS# PAPH2538444Listed by: CANAAN REALTY INVESTMENT GROUP - Coming Soon
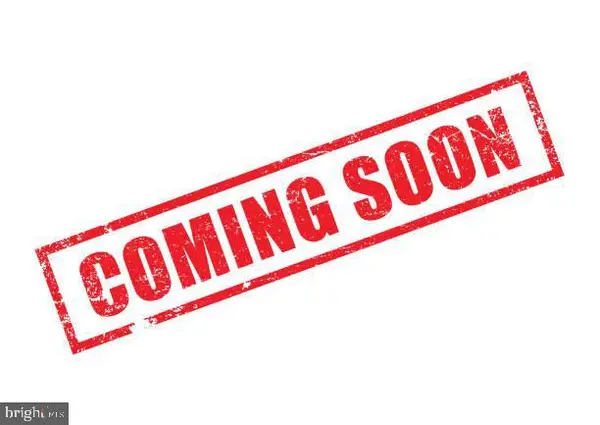 $330,000Coming Soon6 beds 2 baths
$330,000Coming Soon6 beds 2 baths5204 Morris St, PHILADELPHIA, PA 19144
MLS# PAPH2538546Listed by: JMG PENNSYLVANIA - New
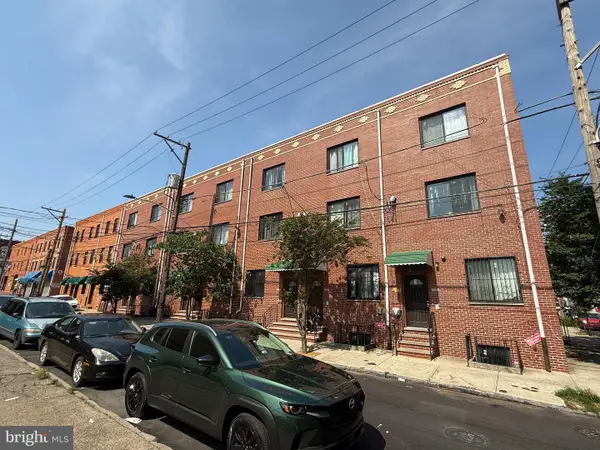 $640,000Active6 beds -- baths2,385 sq. ft.
$640,000Active6 beds -- baths2,385 sq. ft.1226 N Carlisle St, PHILADELPHIA, PA 19121
MLS# PAPH2538554Listed by: KELLER WILLIAMS REALTY - New
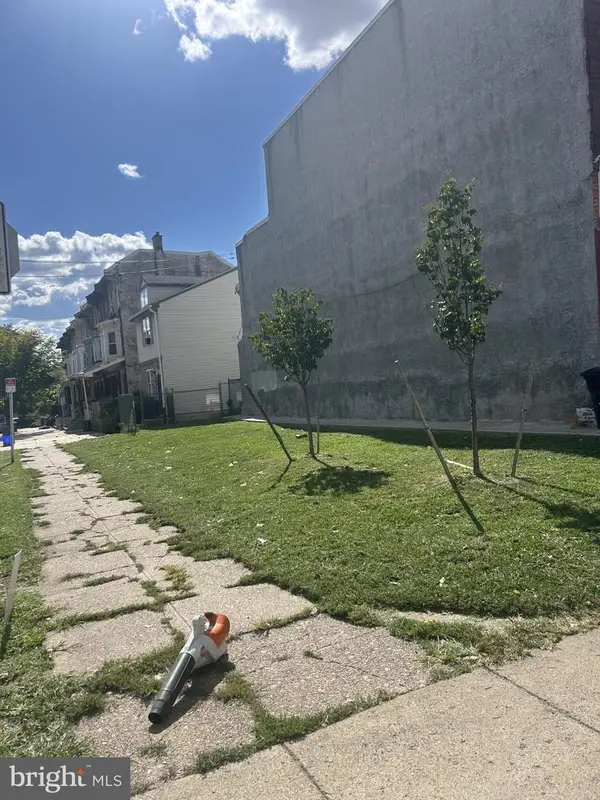 $236,000Active0 Acres
$236,000Active0 Acres722 S 49th St, PHILADELPHIA, PA 19143
MLS# PAPH2536772Listed by: HOMESMART REALTY ADVISORS - New
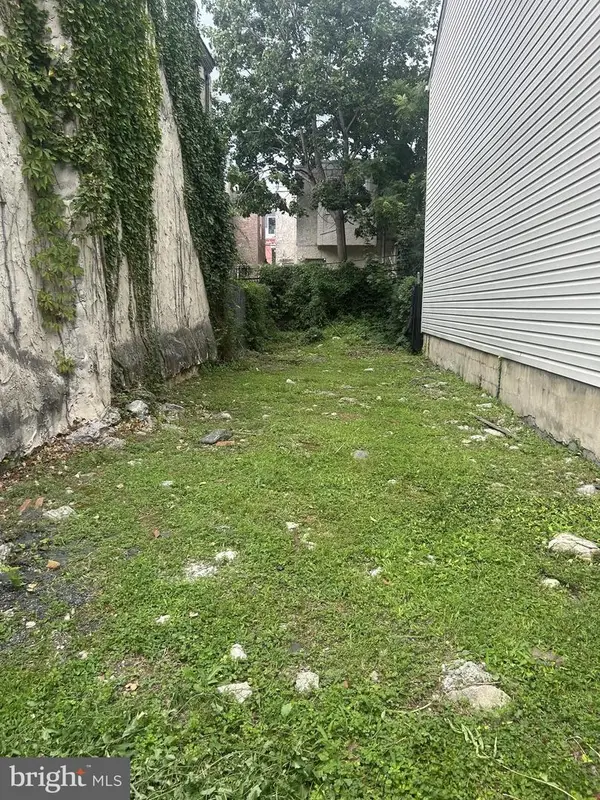 $168,000Active0.03 Acres
$168,000Active0.03 Acres4913 Florence Ave, PHILADELPHIA, PA 19143
MLS# PAPH2538346Listed by: HOMESMART REALTY ADVISORS - New
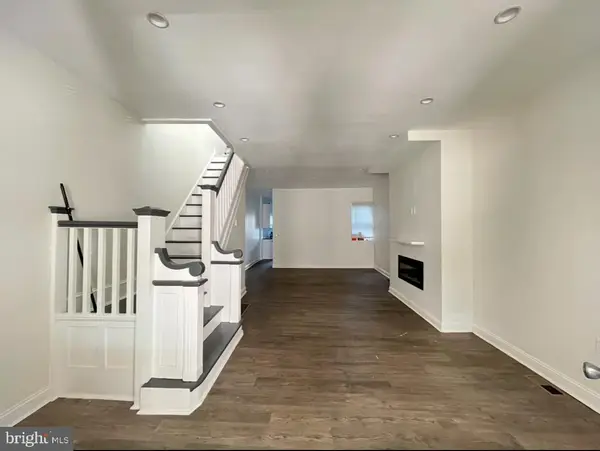 $228,000Active3 beds 3 baths1,429 sq. ft.
$228,000Active3 beds 3 baths1,429 sq. ft.5941 Chester Ave, PHILADELPHIA, PA 19143
MLS# PAPH2538536Listed by: BAE REALTY AND INVESTMENT SERVICES - Open Sat, 11am to 1pmNew
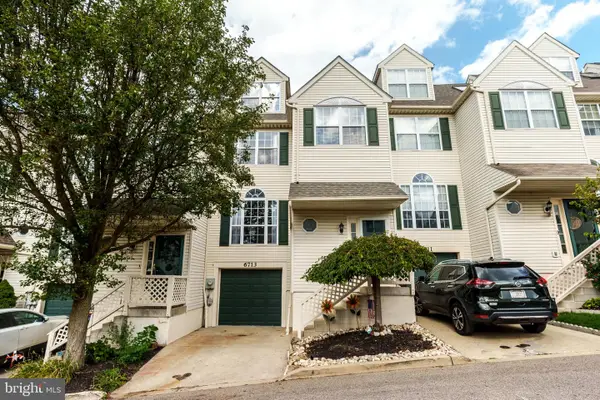 $435,000Active4 beds 3 baths1,746 sq. ft.
$435,000Active4 beds 3 baths1,746 sq. ft.6713 Cinnamon Dr, PHILADELPHIA, PA 19128
MLS# PAPH2526204Listed by: HOMESMART REALTY ADVISORS - New
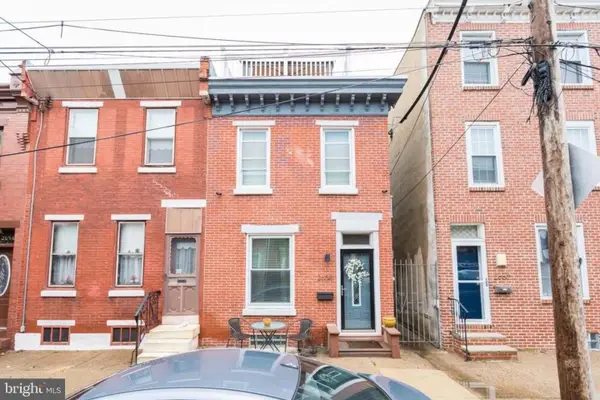 $365,000Active2 beds 2 baths1,028 sq. ft.
$365,000Active2 beds 2 baths1,028 sq. ft.2658 Edgemont St, PHILADELPHIA, PA 19125
MLS# PAPH2526682Listed by: JBMP GROUP - New
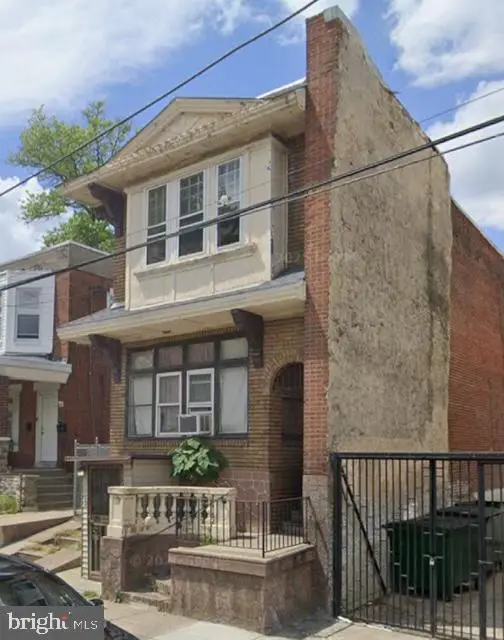 $300,000Active2 beds -- baths2,108 sq. ft.
$300,000Active2 beds -- baths2,108 sq. ft.4746 N 12th St, PHILADELPHIA, PA 19141
MLS# PAPH2538528Listed by: COLDWELL BANKER REALTY
