812 Lombard St #31, Philadelphia, PA 19147
Local realty services provided by:ERA Central Realty Group
812 Lombard St #31,Philadelphia, PA 19147
$525,000
- 3 Beds
- 3 Baths
- 1,400 sq. ft.
- Townhouse
- Active
Listed by:karrie gavin
Office:elfant wissahickon-rittenhouse square
MLS#:PAPH2546684
Source:BRIGHTMLS
Price summary
- Price:$525,000
- Price per sq. ft.:$375
- Monthly HOA dues:$75
About this home
Welcome to this serene and sophisticated retreat in the heart of Washington Square West. Tucked within the private, gated enclave of Lombard Mews, this residence masterfully blends the character of a classic townhome with the convenience and safety of condo living. Spanning approximately 1,400 square feet across three thoughtfully designed levels, this 3-bedroom, 2.5-bathroom home offers a versatile layout that gracefully separates living, entertaining, and private spaces. Step through the beautifully landscaped courtyard and instantly leave the city behind. The brick façade and timeless exterior honor the community's historic charm, while inside, comforts await — including renovated kitchen, central heat and air. The private outdoor space offers your own tranquil escape for morning coffee or evening relaxation just off the dining area. This home sits in one of Philadelphia's most coveted and walkable neighborhoods — mere steps from Center City's finest restaurants, boutiques, theaters, and transit. You'll find yourself moments from the vibrant dining and shopping scene along South Street, the historic charm of Society Hill, the tranquil green space of Washington Square Park, and the convenience of Whole Foods around the corner. Located within the sought-after McCall public school catchment, the gated entry and private courtyard provide a rare sense of tranquility and security, enhanced by a close-knit community of wonderful neighbors, all while keeping you immersed in the pulse of urban living. Whether you're a first-time buyer, a city dweller craving low-maintenance elegance, or looking to downsize without sacrifice, this home an exceptional location and the quiet luxury of a hidden city gem.
Contact an agent
Home facts
- Year built:1999
- Listing ID #:PAPH2546684
- Added:1 day(s) ago
- Updated:October 10, 2025 at 10:41 PM
Rooms and interior
- Bedrooms:3
- Total bathrooms:3
- Full bathrooms:2
- Half bathrooms:1
- Living area:1,400 sq. ft.
Heating and cooling
- Cooling:Central A/C
- Heating:Forced Air, Natural Gas
Structure and exterior
- Roof:Flat
- Year built:1999
- Building area:1,400 sq. ft.
- Lot area:0.02 Acres
Schools
- Middle school:MCCALL GEN
- Elementary school:MC CALL GEN GEORGE
Utilities
- Water:Public
- Sewer:Public Sewer
Finances and disclosures
- Price:$525,000
- Price per sq. ft.:$375
- Tax amount:$3,040 (1999)
New listings near 812 Lombard St #31
- New
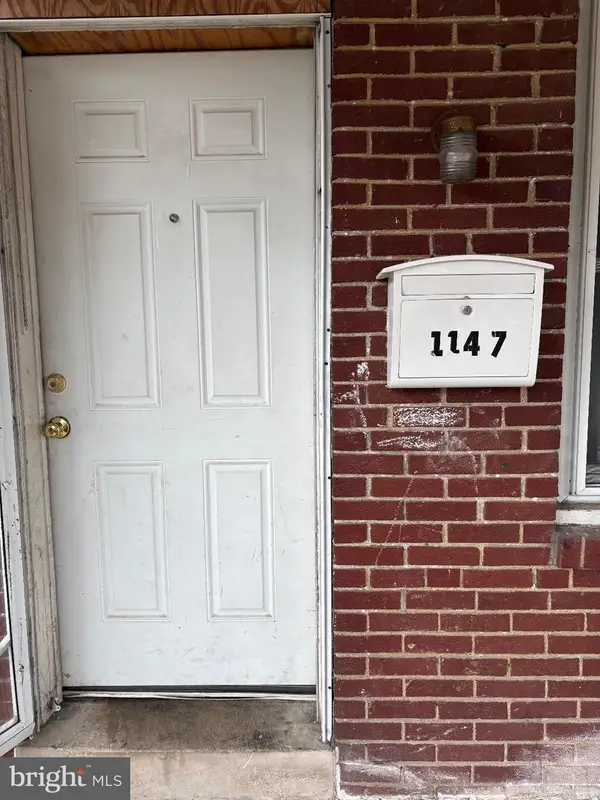 $150,000Active3 beds 1 baths1,816 sq. ft.
$150,000Active3 beds 1 baths1,816 sq. ft.1147 E Price St, PHILADELPHIA, PA 19138
MLS# PAPH2537178Listed by: MARVIN CAPPS REALTY INC - New
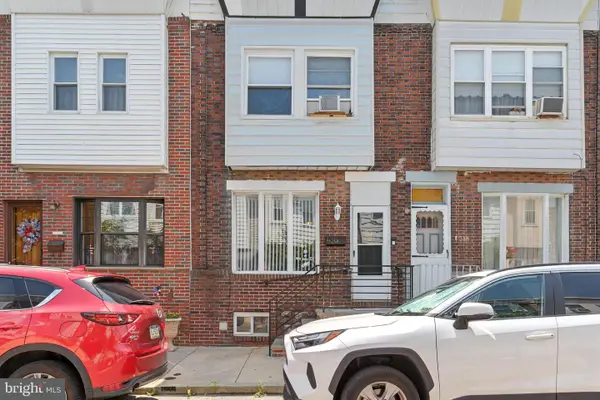 $275,000Active3 beds 2 baths920 sq. ft.
$275,000Active3 beds 2 baths920 sq. ft.314 Gladstone St, PHILADELPHIA, PA 19148
MLS# PAPH2542572Listed by: BHHS FOX & ROACH-BLUE BELL - New
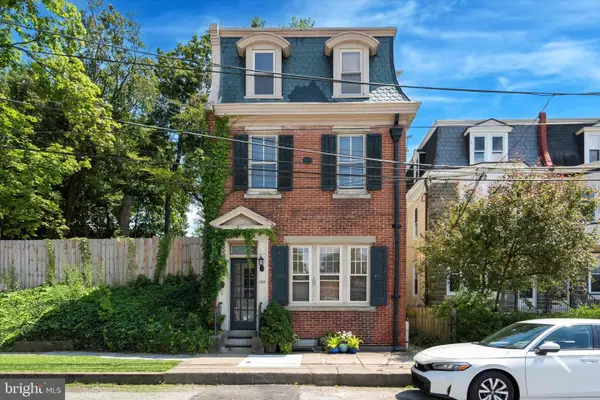 $695,000Active3 beds -- baths2,232 sq. ft.
$695,000Active3 beds -- baths2,232 sq. ft.Address Withheld By Seller, PHILADELPHIA, PA 19118
MLS# PAPH2536078Listed by: COMPASS PENNSYLVANIA, LLC - New
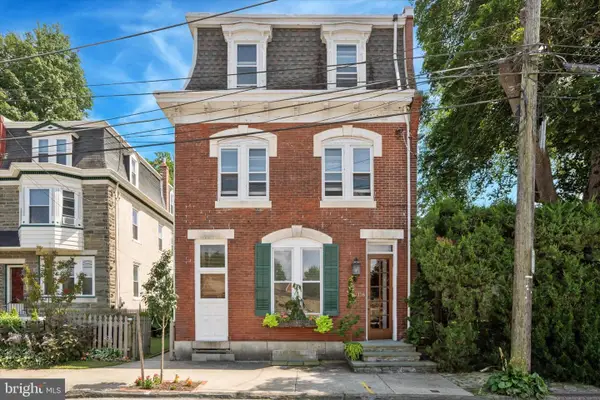 $880,000Active6 beds -- baths4,326 sq. ft.
$880,000Active6 beds -- baths4,326 sq. ft.Address Withheld By Seller, PHILADELPHIA, PA 19118
MLS# PAPH2536090Listed by: COMPASS PENNSYLVANIA, LLC - Open Sun, 12 to 2pmNew
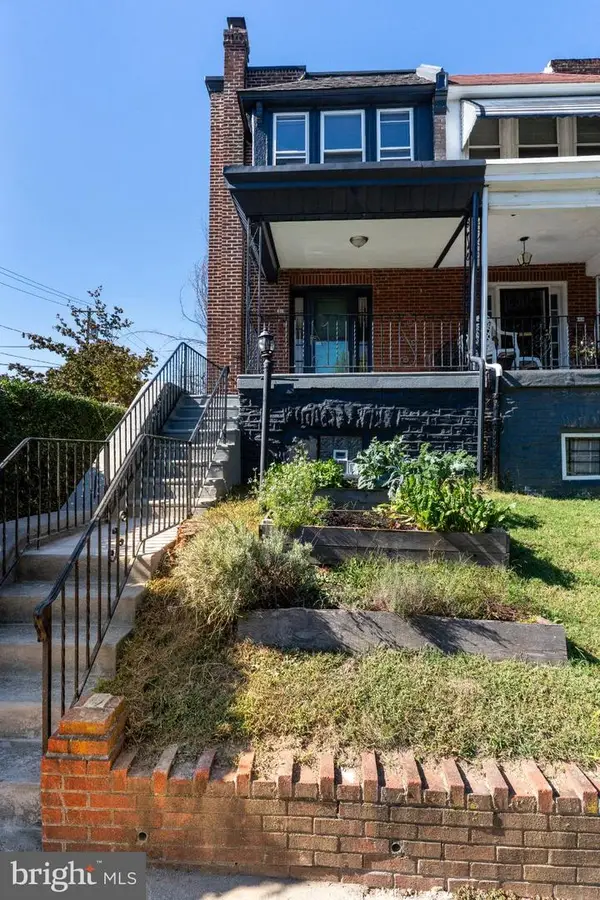 $240,000Active3 beds 2 baths1,164 sq. ft.
$240,000Active3 beds 2 baths1,164 sq. ft.401 E Sharpnack St, PHILADELPHIA, PA 19119
MLS# PAPH2544458Listed by: COMPASS PENNSYLVANIA, LLC - New
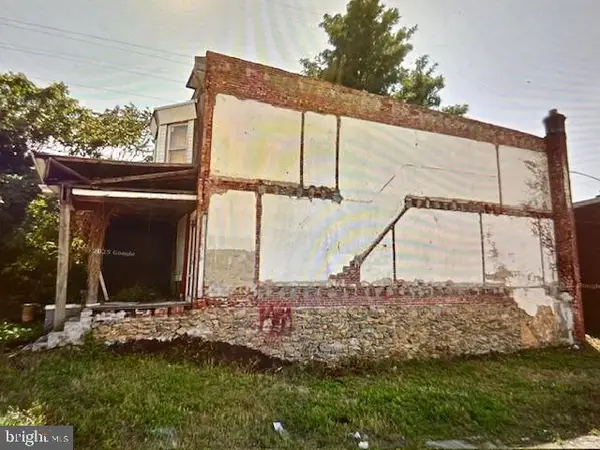 $55,000Active0.04 Acres
$55,000Active0.04 Acres1048 Cobbs Creek Pkwy, PHILADELPHIA, PA 19143
MLS# PAPH2546258Listed by: WEICHERT REALTORS - MOORESTOWN - New
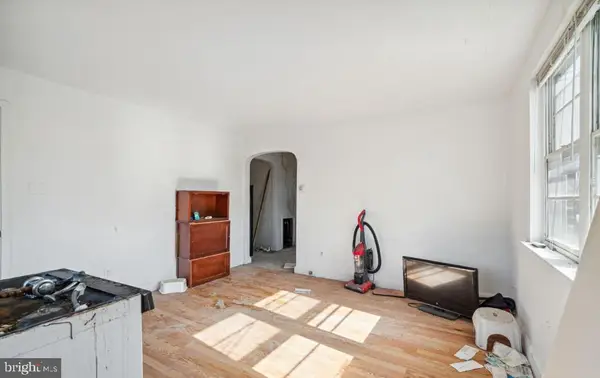 $250,000Active5 beds -- baths2,000 sq. ft.
$250,000Active5 beds -- baths2,000 sq. ft.2043 S Newkirk St, PHILADELPHIA, PA 19145
MLS# PAPH2546996Listed by: KW EMPOWER - Coming Soon
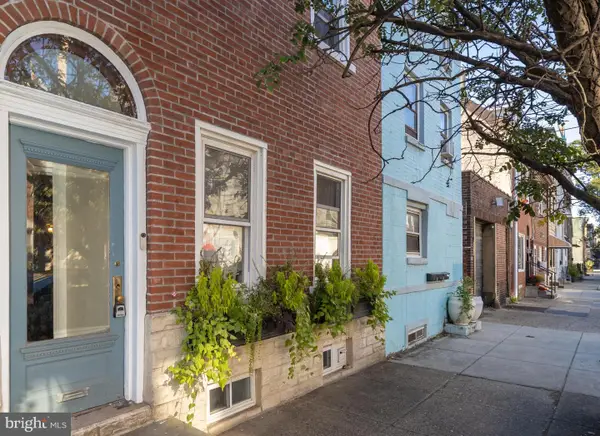 $417,500Coming Soon3 beds 1 baths
$417,500Coming Soon3 beds 1 baths1218 E Columbia Ave, PHILADELPHIA, PA 19125
MLS# PAPH2547020Listed by: COMPASS PENNSYLVANIA, LLC - New
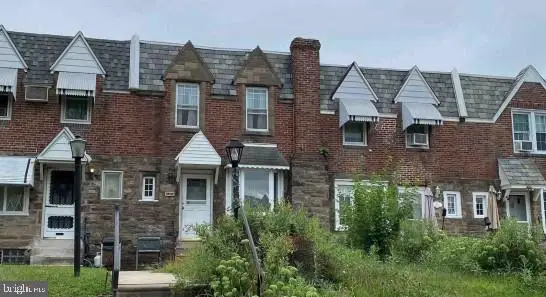 $210,200Active3 beds 1 baths1,174 sq. ft.
$210,200Active3 beds 1 baths1,174 sq. ft.3324 Tudor St, PHILADELPHIA, PA 19136
MLS# PAPH2547038Listed by: REALHOME SERVICES AND SOLUTIONS, INC. - Open Sun, 12 to 2pmNew
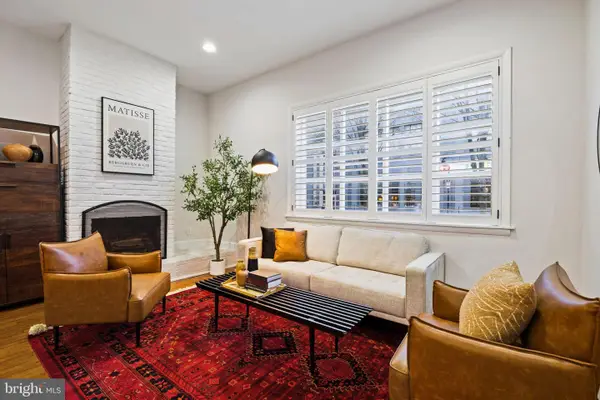 $675,000Active4 beds 2 baths1,479 sq. ft.
$675,000Active4 beds 2 baths1,479 sq. ft.1238 Waverly St, PHILADELPHIA, PA 19147
MLS# PAPH2528556Listed by: COMPASS PENNSYLVANIA, LLC
