813 Kater St #b, Philadelphia, PA 19147
Local realty services provided by:Mountain Realty ERA Powered
813 Kater St #b,Philadelphia, PA 19147
$316,500
- 2 Beds
- 1 Baths
- - sq. ft.
- Townhouse
- Sold
Listed by: pamela m rosser-thistle
Office: bhhs fox & roach the harper at rittenhouse square
MLS#:PAPH2529670
Source:BRIGHTMLS
Sorry, we are unable to map this address
Price summary
- Price:$316,500
About this home
Magically tucked away in beautiful Bella Vista! Follow the Isaiah Zagar mural from Schell Street to the 800 block of Kater St. You will smile feeling you are on a true Philadelphia block. Part of a neighborhood. 813 Kater #B is down a red brick path behind 813 Kater St. Quietly tucked away, but near some of the city's destination spots - the Italian Market, South St, Washington Square and Penns Landing. Very convenient to Jefferson Hospital and Pennsylvania Hospital. This charming single family home (no HOA or condo fee) is the cool spot you'll feel proud calling "your home." Good bones, charming features and it's move in ready! Exposed brick, wood floors and a fireplace give an authentic first impression when you walk in the living room. Up the turned stairs through French doors to the first bedroom and bathroom with tub/shower w/glass enclosure. Marvelous main bedroom on the third floor with vaulted ceilings, 2 windows bringing in great light + more exposed brick. Lower level eat-in kitchen has all the storage and space you need for making meals, baking and squirreling away to check email or read. Even a pantry. And all stainless appliances. Gas stove. Neutral low maintenance tiled floor. 813 Kater St #B is an exciting home to live in and works well as an investment property too. Meredith school catchment. Note: Photos with furniture are from when the seller purchased this home.
Contact an agent
Home facts
- Year built:1920
- Listing ID #:PAPH2529670
- Added:144 day(s) ago
- Updated:January 12, 2026 at 06:53 AM
Rooms and interior
- Bedrooms:2
- Total bathrooms:1
- Full bathrooms:1
Heating and cooling
- Cooling:Central A/C
- Heating:Hot Water, Natural Gas
Structure and exterior
- Year built:1920
Utilities
- Water:Public
- Sewer:Public Sewer
Finances and disclosures
- Price:$316,500
- Tax amount:$6,278 (2025)
New listings near 813 Kater St #b
- New
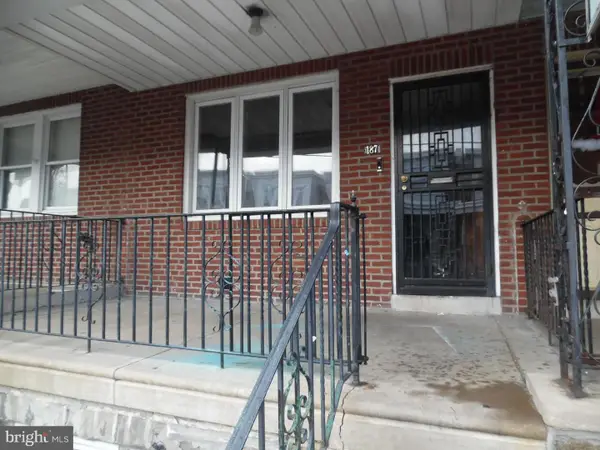 $159,500Active3 beds 2 baths990 sq. ft.
$159,500Active3 beds 2 baths990 sq. ft.187 Widener St, PHILADELPHIA, PA 19120
MLS# PAPH2571634Listed by: OGONTZ GLOBAL REALTY - New
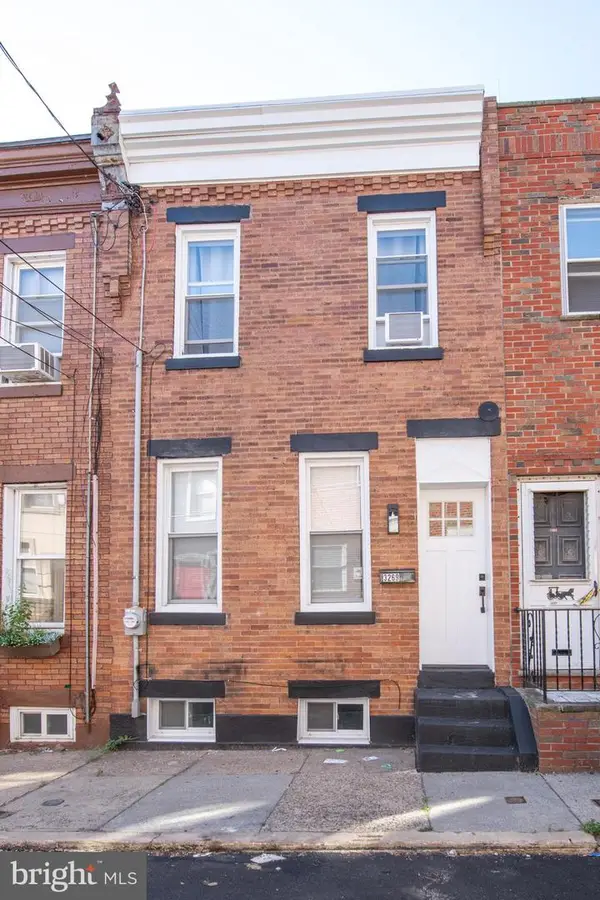 $259,999Active2 beds 2 baths1,014 sq. ft.
$259,999Active2 beds 2 baths1,014 sq. ft.3269 Livingston St, PHILADELPHIA, PA 19134
MLS# PAPH2573504Listed by: KELLER WILLIAMS REAL ESTATE-LANGHORNE - Coming Soon
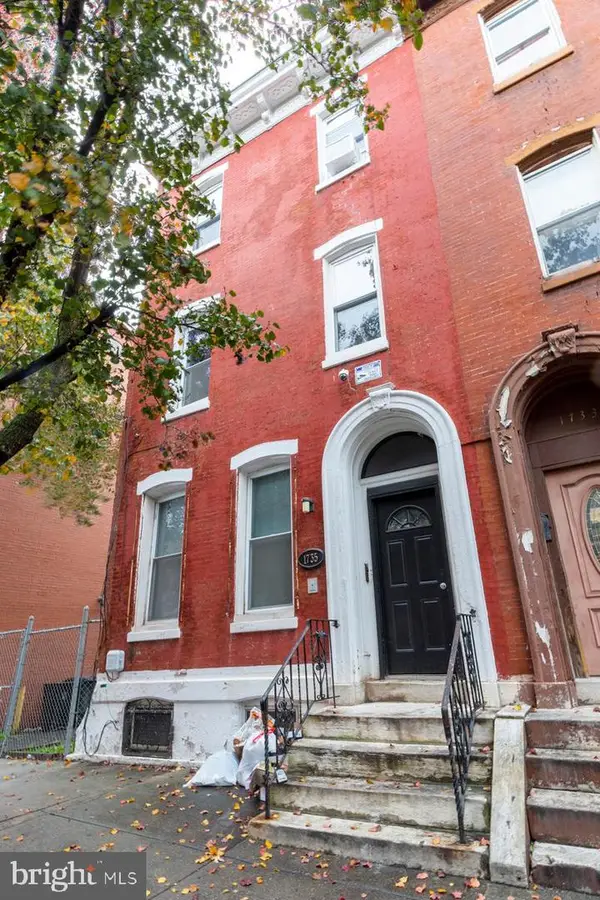 $495,000Coming Soon4 beds -- baths
$495,000Coming Soon4 beds -- baths1735 W Oxford St, PHILADELPHIA, PA 19121
MLS# PAPH2573344Listed by: JG REAL ESTATE LLC - New
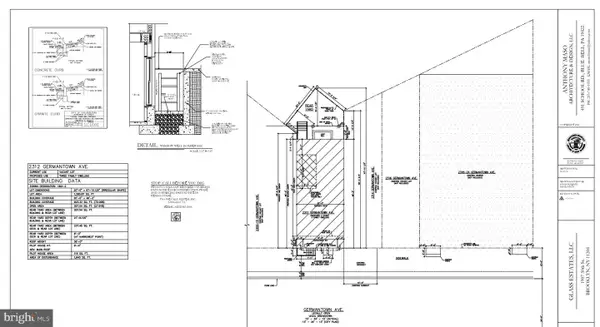 $149,000Active0.03 Acres
$149,000Active0.03 Acres2312 Germantown Ave, PHILADELPHIA, PA 19133
MLS# PAPH2573474Listed by: PA REALTY INC - New
 $799,000Active2 beds 2 baths1,566 sq. ft.
$799,000Active2 beds 2 baths1,566 sq. ft.18 Saint James Ct, PHILADELPHIA, PA 19106
MLS# PAPH2571602Listed by: ADDISON WOLFE REAL ESTATE - New
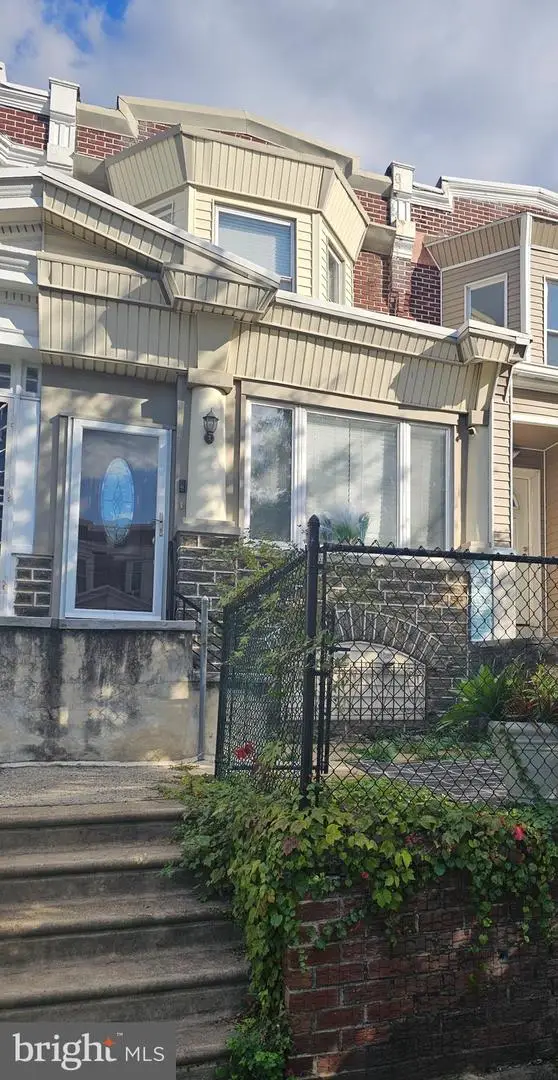 $247,900Active3 beds 2 baths1,520 sq. ft.
$247,900Active3 beds 2 baths1,520 sq. ft.4903 N 9th St, PHILADELPHIA, PA 19141
MLS# PAPH2573462Listed by: CROWN HOMES REAL ESTATE - Coming Soon
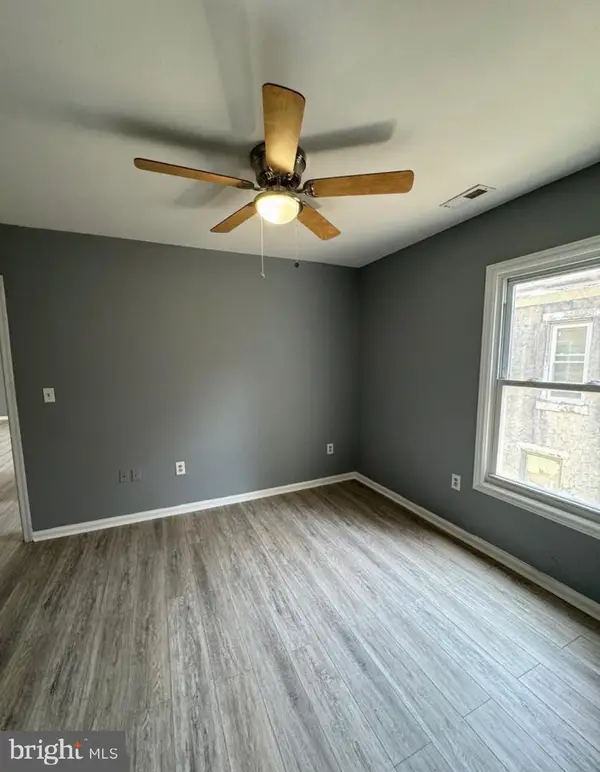 $1,075Coming Soon1 beds -- baths
$1,075Coming Soon1 beds -- baths2211 W Tioga St, PHILADELPHIA, PA 19140
MLS# PAPH2567090Listed by: PLETHORA GROUP REAL ESTATE LLC - Coming Soon
 $389,000Coming Soon2 beds 1 baths
$389,000Coming Soon2 beds 1 baths214-18 New St #g (4n), PHILADELPHIA, PA 19106
MLS# PAPH2572776Listed by: LONG & FOSTER REAL ESTATE, INC. - New
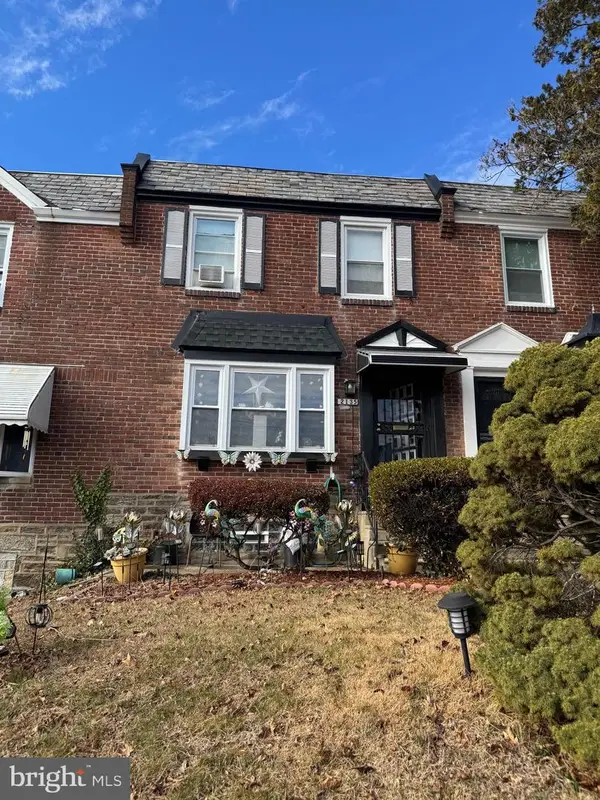 $195,000Active3 beds 1 baths1,188 sq. ft.
$195,000Active3 beds 1 baths1,188 sq. ft.2135 Homer St, PHILADELPHIA, PA 19138
MLS# PAPH2572792Listed by: BETTER HOMES AND GARDENS REAL ESTATE MATURO - New
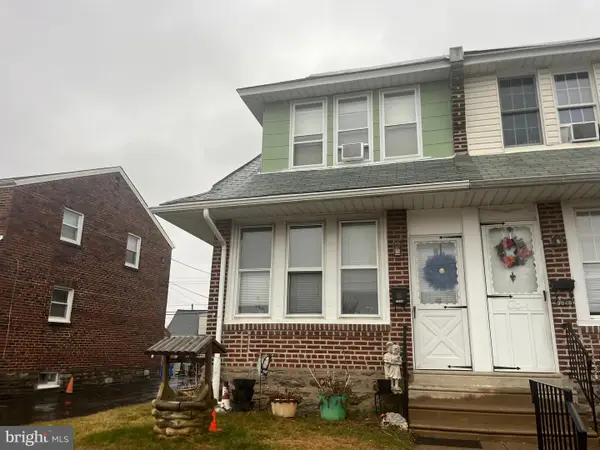 $299,900Active3 beds 2 baths1,350 sq. ft.
$299,900Active3 beds 2 baths1,350 sq. ft.7944 Ridgeway St, PHILADELPHIA, PA 19111
MLS# PAPH2573442Listed by: KELLER WILLIAMS REAL ESTATE TRI-COUNTY
