8200 Colfax St, Philadelphia, PA 19136
Local realty services provided by:ERA Central Realty Group
8200 Colfax St,Philadelphia, PA 19136
$334,900
- 2 Beds
- 2 Baths
- 1,070 sq. ft.
- Single family
- Pending
Listed by:christine t cole
Office:re/max one realty
MLS#:PAPH2549642
Source:BRIGHTMLS
Price summary
- Price:$334,900
- Price per sq. ft.:$312.99
About this home
A Stone and Brick, Corner Raised Ranch Twin Home that will have you doing a double take. The possibilities here are endless. Entering the main level of the home you will be greeted by a bright and airy living room featuring vaulted ceiling, large picture windows with plantation shutters, crown molding, another side window with plantation shutters allowing for extra and plenty of natural light. The dining area has chair rail detailing, crown molding, and a decorative chandelier. The kitchen, so much to say about this kitchen from the recessed lighting and the crown molding to the flooring you will admire the soft close cabinets, Quartz countertops, ceramic tile backsplash, black stainless steel appliances including refrigerator, microwave, 5 burner gas range and dishwasher. Deep stainless sink with garbage disposal and goose neck faucet, along with a window that overlooks the yard, also with plantation shutters. In addition to all this, a peninsula island with Quartz countertop, extra storage and counter seating. The finishing touch is the modern ceiling fan with light. Still on the main level, beyond the pocket door separating the sleeping area for added privacy will take you down the hall to the 2 nicely sized bedrooms, large hall closets and access to finished lower level. Both bedrooms offer a ceiling fan and wall-to-wall carpet. The main bedroom is especially roomy and offers two large closets. The updated 3-piece ceramic tile hall bathroom features an oversized vanity with extra storage, a large decorative mirror and a skylight. Heading down to the finished lower level, (this is where you will do the double take) is a large living room/rec-room with recessed lighting, wall to wall carpet, 6-panel doors, exit to rear covered patio and yard (we can talk about that next). A spacious dining area with decorative chandelier, under the steps storage, a 3-piece ceramic tile full bath with stall shower, a galley kitchen with plenty of counter space and cabinets, lots of storage, large stainless steel sink with goose neck faucet, gas range, refrigerator, storage closet, coat closet, washer, dryer and exit/entry from/to front driveway. The rear and side yard of this home are really something to talk about, the grass is lush and green, it is fully enclosed with a white vinyl privacy fence (with two gates). There's a swing set for the kids, a shed for extra storage, and a covered patio for enjoying the outdoors. Some additional notes to consider Windows and Doors (2018). Shutters (2018). Concrete Driveway (2021). Main Level Bath (2020). Kitchen (2017). Basement Bathroom (2015). This home is close to Septa lines 88 and 84, also close to shopping, schools (Father Judge, Saint Jerome’s, Robert B. Pollock School), Nazareth Hospital, Pennypack Park, Restaurants (Café’ Carmela, Specialty Market-Capt’n Chucky’s Crab, Gallo’s Seafood, etc.), close to main highways via Welsh Road to Roosevelt Boulevard, Route 1 and the Turnpike or take Welsh to Academy and that gets you right on I-95. Good luck on your visit to 8200 Colfax Street.
Contact an agent
Home facts
- Year built:1956
- Listing ID #:PAPH2549642
- Added:10 day(s) ago
- Updated:November 01, 2025 at 07:28 AM
Rooms and interior
- Bedrooms:2
- Total bathrooms:2
- Full bathrooms:2
- Living area:1,070 sq. ft.
Heating and cooling
- Cooling:Central A/C
- Heating:Forced Air, Natural Gas
Structure and exterior
- Year built:1956
- Building area:1,070 sq. ft.
- Lot area:0.18 Acres
Utilities
- Water:Public
- Sewer:Public Sewer
Finances and disclosures
- Price:$334,900
- Price per sq. ft.:$312.99
- Tax amount:$4,304 (2025)
New listings near 8200 Colfax St
- New
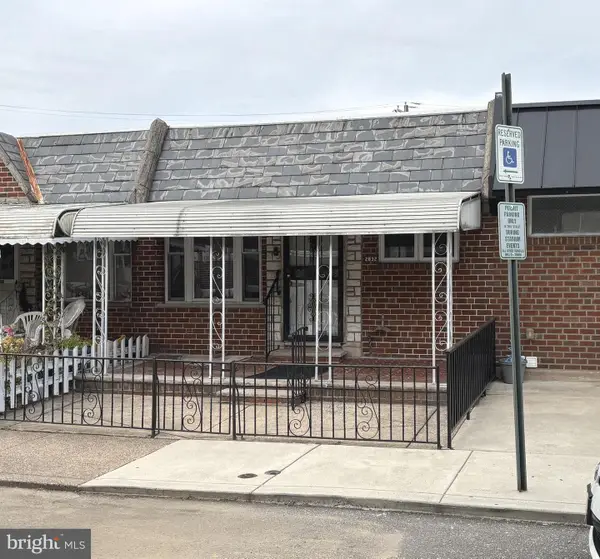 $275,000Active2 beds 2 baths676 sq. ft.
$275,000Active2 beds 2 baths676 sq. ft.2832 S Hutchinson St, PHILADELPHIA, PA 19148
MLS# PAPH2553938Listed by: LPT REALTY, LLC - New
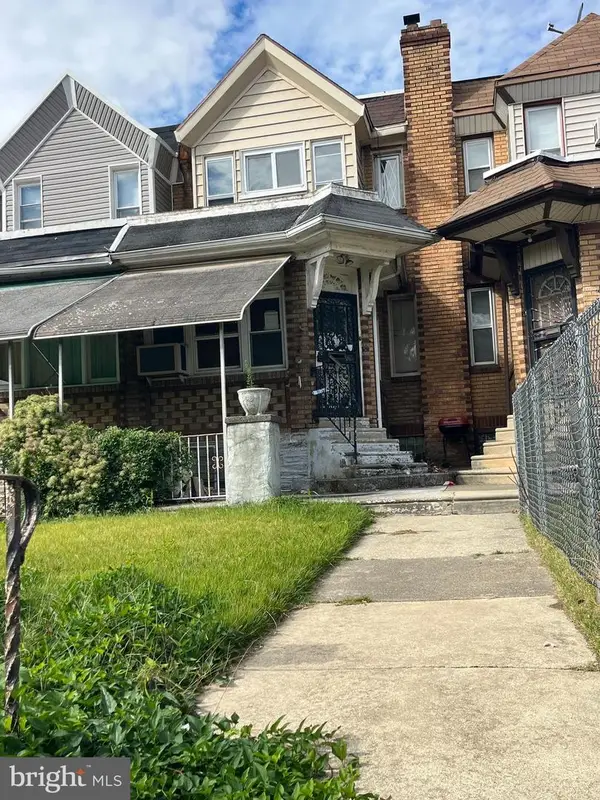 $175,000Active4 beds 1 baths1,512 sq. ft.
$175,000Active4 beds 1 baths1,512 sq. ft.5732 Virginian Rd, PHILADELPHIA, PA 19141
MLS# PAPH2554662Listed by: KELLER WILLIAMS REAL ESTATE-HORSHAM - New
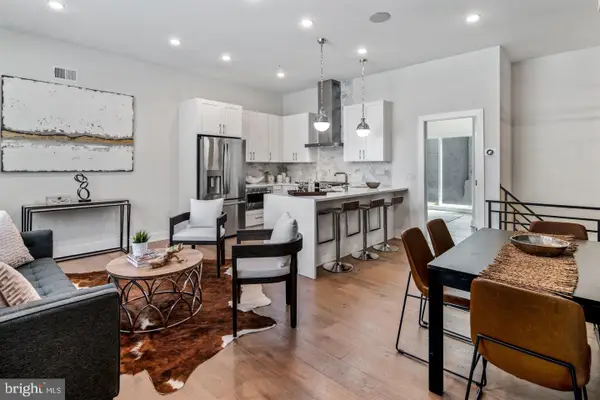 $485,000Active3 beds -- baths1,600 sq. ft.
$485,000Active3 beds -- baths1,600 sq. ft.1910 Brown St, PHILADELPHIA, PA 19130
MLS# PAPH2554548Listed by: LONG & FOSTER REAL ESTATE, INC. - New
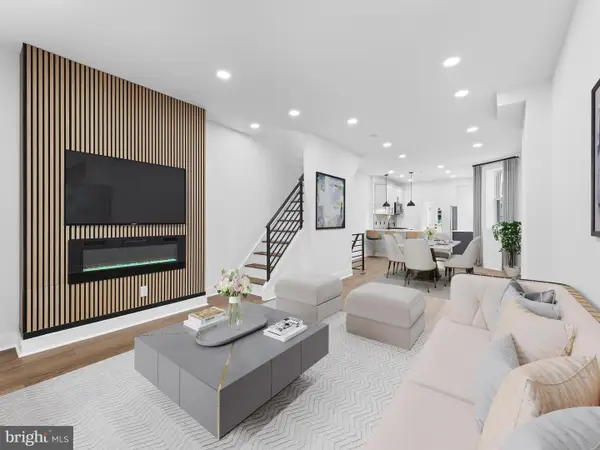 $424,900Active3 beds 4 baths1,570 sq. ft.
$424,900Active3 beds 4 baths1,570 sq. ft.5141 Walton Ave, PHILADELPHIA, PA 19143
MLS# PAPH2554688Listed by: MARKET FORCE REALTY - New
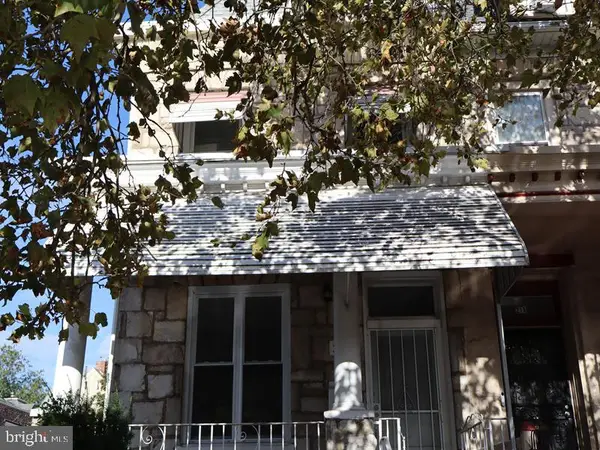 $299,900Active4 beds 4 baths2,816 sq. ft.
$299,900Active4 beds 4 baths2,816 sq. ft.221 W Coulter St, PHILADELPHIA, PA 19144
MLS# PAPH2554414Listed by: ELFANT WISSAHICKON-MT AIRY - Open Sun, 1 to 3pmNew
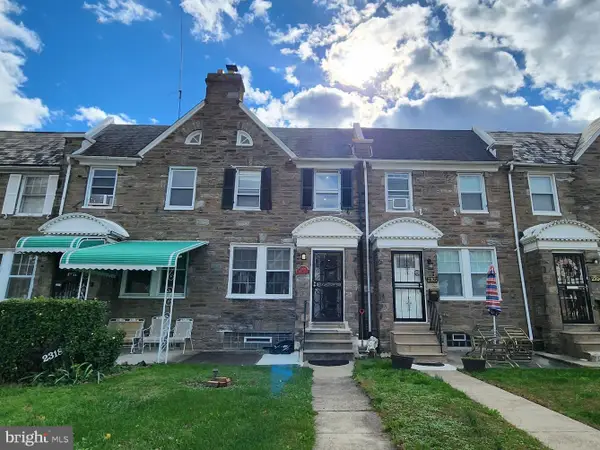 $283,900Active3 beds 2 baths1,586 sq. ft.
$283,900Active3 beds 2 baths1,586 sq. ft.2320 79th Ave, PHILADELPHIA, PA 19150
MLS# PAPH2554266Listed by: REALTY MARK CITYSCAPE-HUNTINGDON VALLEY - New
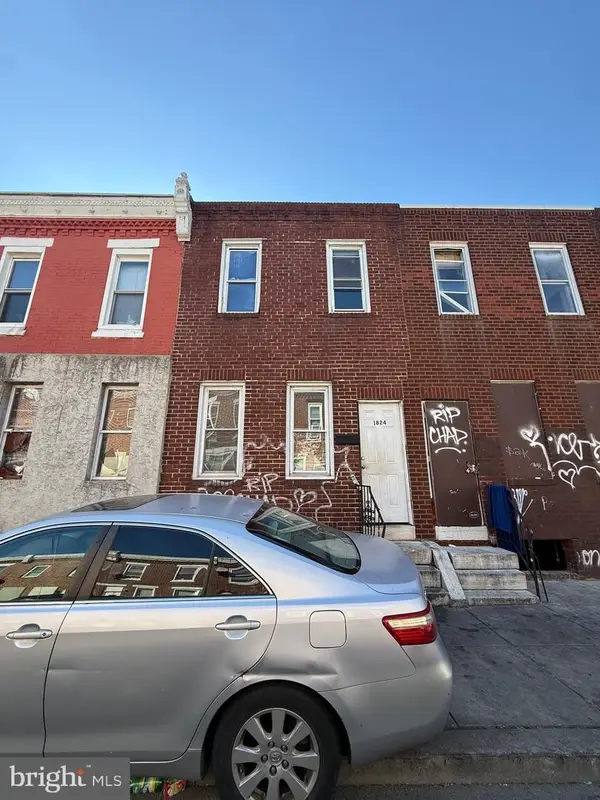 $60,999Active2 beds 1 baths756 sq. ft.
$60,999Active2 beds 1 baths756 sq. ft.1824 E Lippincott St, PHILADELPHIA, PA 19134
MLS# PAPH2554536Listed by: HOMESTARR REALTY - Coming Soon
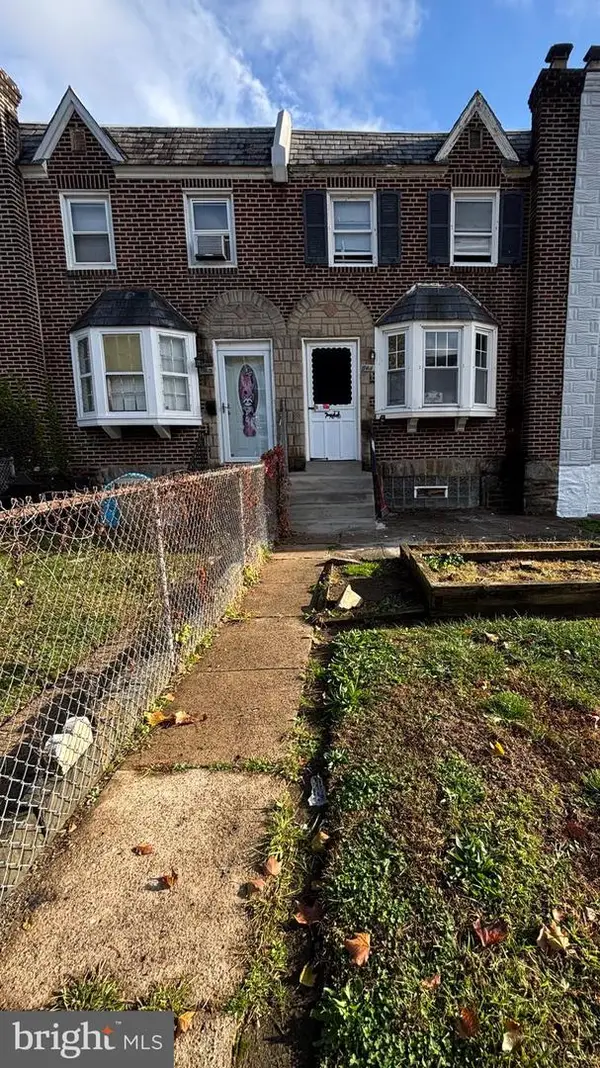 $160,000Coming Soon2 beds 1 baths
$160,000Coming Soon2 beds 1 baths6411 Marsden St, PHILADELPHIA, PA 19135
MLS# PAPH2554648Listed by: REALTY ONE GROUP FOCUS - Open Sat, 12 to 2pmNew
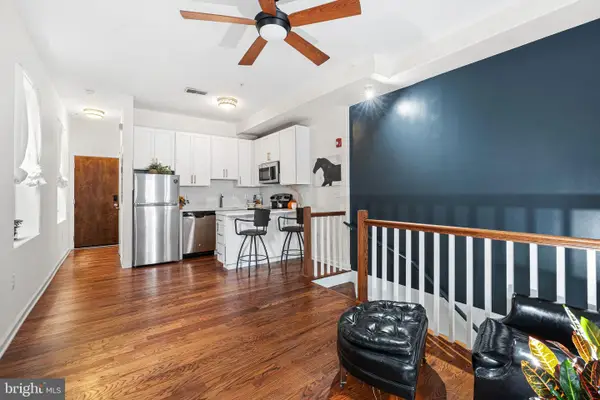 $279,900Active1 beds 1 baths697 sq. ft.
$279,900Active1 beds 1 baths697 sq. ft.729 S 12th St #101, PHILADELPHIA, PA 19147
MLS# PAPH2554660Listed by: COMPASS PENNSYLVANIA, LLC - New
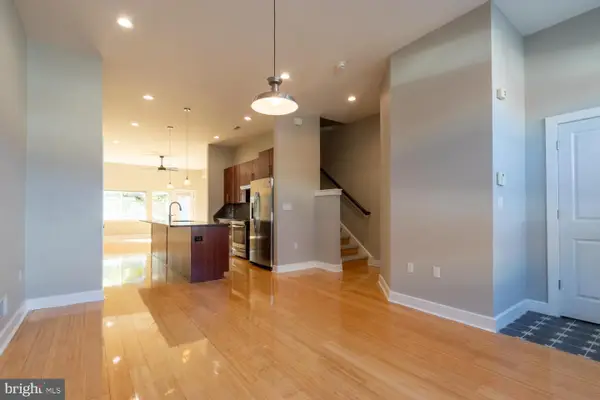 $749,000Active3 beds 4 baths2,400 sq. ft.
$749,000Active3 beds 4 baths2,400 sq. ft.2304 E Sergeant St, PHILADELPHIA, PA 19125
MLS# PAPH2545286Listed by: KW EMPOWER
