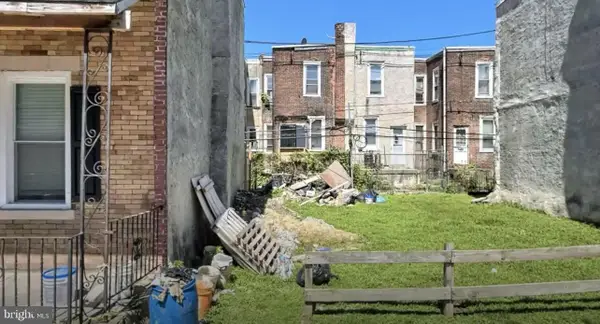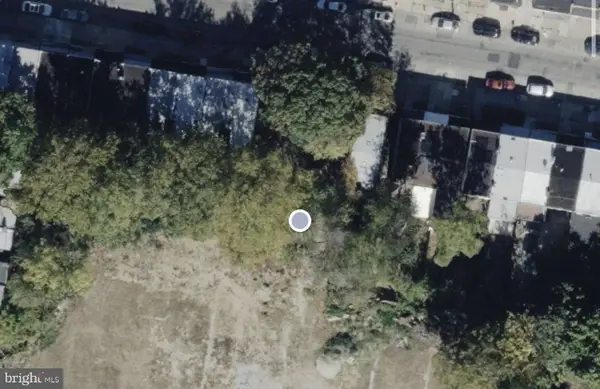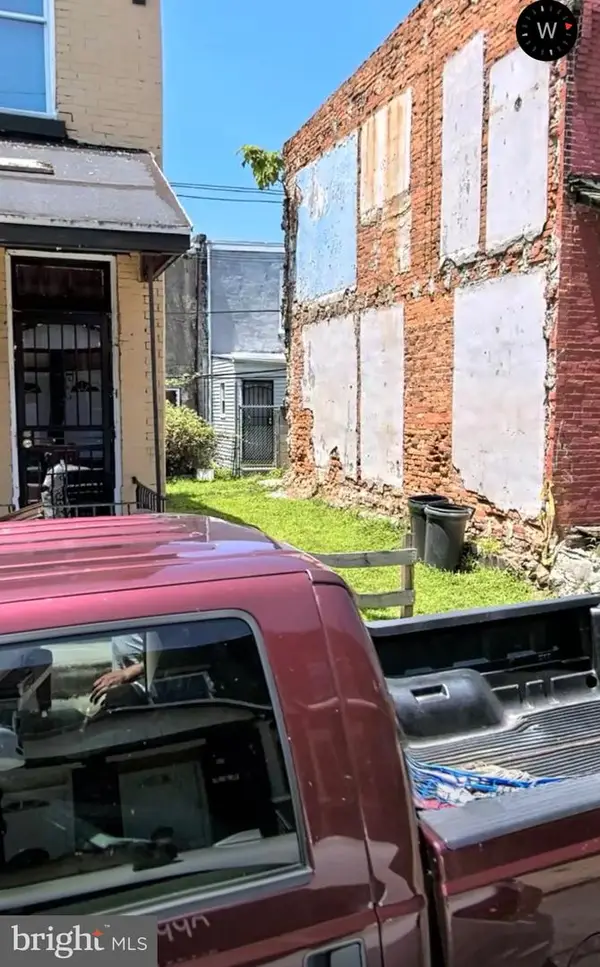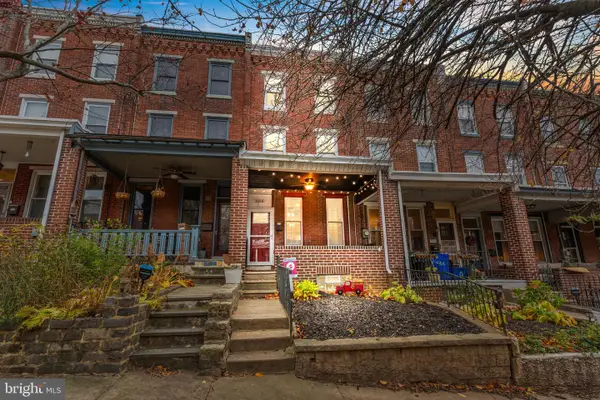825 N Orkney St, Philadelphia, PA 19123
Local realty services provided by:ERA Valley Realty
825 N Orkney St,Philadelphia, PA 19123
$1,195,000
- 3 Beds
- 4 Baths
- 3,328 sq. ft.
- Townhouse
- Pending
Listed by: clark fennimore
Office: space & company
MLS#:PAPH2458498
Source:BRIGHTMLS
Price summary
- Price:$1,195,000
- Price per sq. ft.:$359.07
- Monthly HOA dues:$83.33
About this home
This is a very rare opportunity to own a truly unique home in the heart of Northern Liberties, spanning nearly 3300 sq.ft townhome is tucked away on a historic cobblestone carriage street leading you to the front door is one of just a handful of homes developed in a gated community within Northern Liberties. An exclusive enclave of seventeen towns homes with oversized two car garages is nestled on a rare garden block. Upon entering through the custom designed automated gates on Lawerence street the drive leads you to a motor court where you will find homes of smooth graphite brick, aluminum composite clad facades, vegetated roofs and multiple outdoor spaces of outfitted with Trex decking. Wide planked wood flooring flows throughout this home which boasts 3 spacious, private, sunlit bedrooms all en-suite which are outfitted with Porcelanosa vanities, Grohe fixtures, and Toto toilets. With an open concept thoughtfully designed space throughout the home ceiling heights range from 9'-14' including a fully finished lower level including a media room with radiant heated flooring and an additional unique and expansive bonus/ flex space adjacent that could be used for a gym, home office, play room and includes multiple enormous storage closets. The home is tightly insulated with Pella Architect Series windows and doors . Hand crafted steel stair railings and floating staircases with custom treads that were sourced and reclaimed from a Western Pennsylvania pole barn made with the utmost attention to detail. Atop this gracious home sits the pilot house with a custom built in Poggenpohl wet bar with a stunning quartz counter top that is perfectly suited to supply outdoor entertaining or relaxation on the roof deck while over looking everything from 500 Walnut to Center City skyline including Ben Franklin himself, across the best view of Fairmount for fireworks throughout the year and the golden glimmering dome of St Nicholas. The entire home is efficiently and comfortably lit with 4" recessed LED lighting, there is a built in Sonos sound system with speakers built into the ceilings of every room throughout all levels of the house and on the roof deck which also has an automated sun setter awning as well. A comprehensive security system with outdoor cameras, multiple receivers inside the home that run a video security communication intercom system and Nest thermostats controlling the dual zone high efficiency Lennox air conditioning and heating all monitor the home for your peace of mind and comfort. A copious array of Poggenpohl kitchen cabinetry line the kitchen walls with Thermador Professional appliances , luxurious quartz counter-tops and custom glass infused backsplash all surrounding a 9 foot center island to prep dinner, work on or simply gather around with friends and family. While the home provides an abundance of privacy it is extremely conducive for entertaining as well with split the split floor plan design. The association fee covers common area insurance, lighting and maintenance and snow removal. This unique home is situated so you are secluded from the sounds and hustle of the City yet has a walk score of 95, perfectly placed just a few minutes walk away from some points of interest and amenities such as Cafe La Maude, Honey's Sit 'n Eat, Federal Donuts, Liberty Lands Park, City Fitness, Yards , Silk City, Multiple community Gardens, notably “Orkney Park” just steps away where one can be completely surrounded by mature, flora and fauna. Various dog parks and children’s playgrounds, Target,The Fillmore and SugarHouse Casino and the MFL line at Spring Garden. This home is a rare outstanding opportunity to live in a very well maintained luxury community while being surrounded greenery, trees and parks. These homes are very rarely available and are truly unique, thoughtfully planned while nested within Northern Liberties.
Contact an agent
Home facts
- Year built:2015
- Listing ID #:PAPH2458498
- Added:246 day(s) ago
- Updated:November 20, 2025 at 08:43 AM
Rooms and interior
- Bedrooms:3
- Total bathrooms:4
- Full bathrooms:3
- Half bathrooms:1
- Living area:3,328 sq. ft.
Heating and cooling
- Cooling:Central A/C
- Heating:Forced Air, Natural Gas
Structure and exterior
- Roof:Flat, Vegetated
- Year built:2015
- Building area:3,328 sq. ft.
Utilities
- Water:Public
- Sewer:Public Sewer
Finances and disclosures
- Price:$1,195,000
- Price per sq. ft.:$359.07
New listings near 825 N Orkney St
- New
 $50,000Active0.02 Acres
$50,000Active0.02 Acres52 N Dearborn St, PHILADELPHIA, PA 19139
MLS# PAPH2561138Listed by: HOMESMART REALTY ADVISORS - New
 $200,000Active0.11 Acres
$200,000Active0.11 Acres6132 Larchwood Ave, PHILADELPHIA, PA 19143
MLS# PAPH2561140Listed by: HOMESMART REALTY ADVISORS - New
 $40,000Active0.01 Acres
$40,000Active0.01 Acres666 N Conestoga St, PHILADELPHIA, PA 19131
MLS# PAPH2561144Listed by: HOMESMART REALTY ADVISORS - Coming SoonOpen Sat, 1 to 3pm
 $395,000Coming Soon3 beds 2 baths
$395,000Coming Soon3 beds 2 baths3554 New Queen St, PHILADELPHIA, PA 19129
MLS# PAPH2561064Listed by: KELLER WILLIAMS REAL ESTATE-HORSHAM - New
 $360,000Active3 beds 2 baths1,260 sq. ft.
$360,000Active3 beds 2 baths1,260 sq. ft.3721 S Hereford Ln, PHILADELPHIA, PA 19114
MLS# PAPH2561096Listed by: NEXT HOME CONSULTANTS - New
 $45,000Active0.01 Acres
$45,000Active0.01 Acres2927 N Mutter St, PHILADELPHIA, PA 19133
MLS# PAPH2561100Listed by: HOMESMART REALTY ADVISORS - New
 $45,000Active0.03 Acres
$45,000Active0.03 Acres400 W Cambria St, PHILADELPHIA, PA 19133
MLS# PAPH2561106Listed by: HOMESMART REALTY ADVISORS - New
 $275,000Active1 beds -- baths1,320 sq. ft.
$275,000Active1 beds -- baths1,320 sq. ft.7317 E Walnut Ln, PHILADELPHIA, PA 19138
MLS# PAPH2561110Listed by: RE/MAX AFFILIATES - New
 $40,000Active0.01 Acres
$40,000Active0.01 Acres4601 Parrish St, PHILADELPHIA, PA 19139
MLS# PAPH2561112Listed by: HOMESMART REALTY ADVISORS - New
 $35,000Active0.02 Acres
$35,000Active0.02 Acres4935 Hoopes St, PHILADELPHIA, PA 19139
MLS# PAPH2561114Listed by: HOMESMART REALTY ADVISORS
