827 Catharine, Philadelphia, PA 19147
Local realty services provided by:ERA Reed Realty, Inc.
827 Catharine,Philadelphia, PA 19147
$1,100,000
- 3 Beds
- 3 Baths
- 2,618 sq. ft.
- Townhouse
- Active
Listed by:katherine vail
Office:elfant wissahickon-rittenhouse square
MLS#:PAPH2540148
Source:BRIGHTMLS
Price summary
- Price:$1,100,000
- Price per sq. ft.:$420.17
About this home
Sun-drenched and spacious, this stunning south-facing home in vibrant Bella Vista offers the perfect blend of style, comfort, and convenience—all within the sought-after Meredith Elementary catchment. With 3 generous bedrooms, a den, 2.5 baths, a large private garage, a deck, and a back yard this extra-wide 20-foot-wide home provides the space and flexibility everyone needs. As you step inside, a spacious hallway welcomes you- leading to a half bath and a coat closet, perfectly placed for everyday use. A versatile den on the first floor offers endless possibilities—set it up as a home office, playroom, or flex space to fit your lifestyle. From here, step out into a generous backyard, ready for outdoor play, entertaining, or cultivating your own garden oasis. The second floor is perfect for everyday living and entertaining, with an open-plan design that keeps everyone connected—featuring light-filled living and dining areas, a cozy gas fireplace, and a gourmet kitchen with an abundance of cabinets and a generous pantry, built for everyday meals and celebrations. The third floor has two large bedrooms with oversized closets, a full shared bath, and a conveniently located laundry room—making busy routines easier. You will love retreating to the 4th-floor suite, complete with a spa-like bath (jacuzzi + shower), a walk-in closet, and a private deck for morning coffee or evening relaxation, complete with views of the Center City skyline. Oh, and don’t forget the basement—it’s packed with storage and doubles as the perfect spot for your home gym.
Outside your door, amenities abound: playgrounds, parks, award winning take out and restaurants, markets, and schools are all just a short walk away on one of the most desired blocks in Bella Vista. From Palumbo Playground and Cianfrani Park to Whole Foods, Acme, the Italian Market, John's Water Ice, Angelo's Pizzeria and more, everything you need is steps from home. Bright, functional, and move-in ready — this Bella Vista gem offers the perfect balance of city living and comfort.
Contact an agent
Home facts
- Year built:2002
- Listing ID #:PAPH2540148
- Added:3 day(s) ago
- Updated:September 29, 2025 at 02:04 PM
Rooms and interior
- Bedrooms:3
- Total bathrooms:3
- Full bathrooms:2
- Half bathrooms:1
- Living area:2,618 sq. ft.
Heating and cooling
- Cooling:Central A/C
- Heating:Forced Air, Natural Gas
Structure and exterior
- Roof:Composite
- Year built:2002
- Building area:2,618 sq. ft.
Schools
- Elementary school:MEREDITH WILLIAM
Utilities
- Water:Public
- Sewer:Public Sewer
Finances and disclosures
- Price:$1,100,000
- Price per sq. ft.:$420.17
- Tax amount:$12,869 (2025)
New listings near 827 Catharine
- New
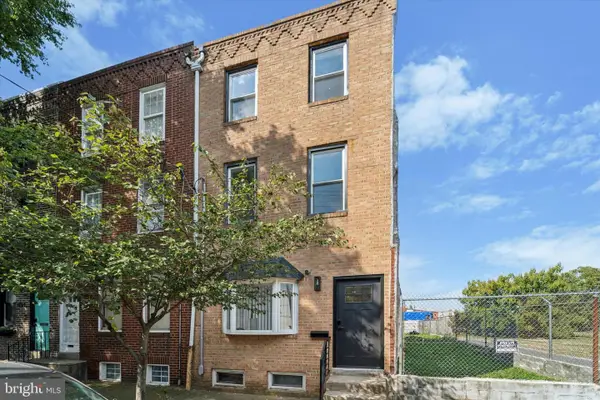 $524,900Active3 beds 2 baths362 sq. ft.
$524,900Active3 beds 2 baths362 sq. ft.1752 N 3rd St, PHILADELPHIA, PA 19122
MLS# PAPH2541112Listed by: KW EMPOWER - New
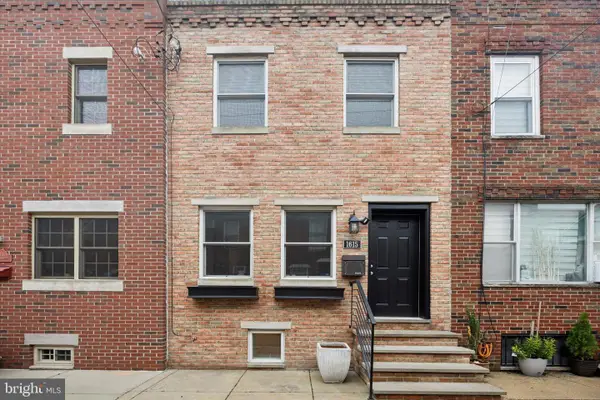 $479,900Active2 beds 2 baths930 sq. ft.
$479,900Active2 beds 2 baths930 sq. ft.1615 S Camac St, PHILADELPHIA, PA 19148
MLS# PAPH2541798Listed by: ELFANT WISSAHICKON-RITTENHOUSE SQUARE - New
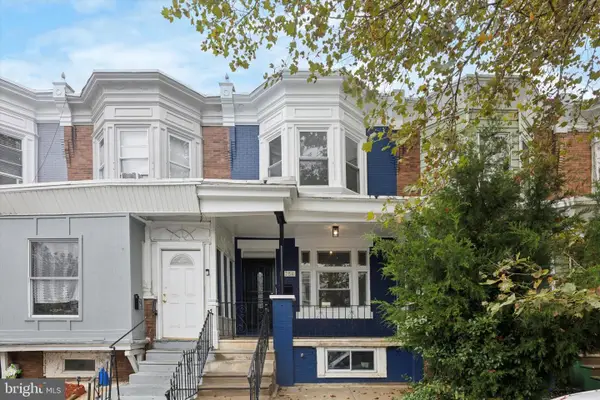 $265,000Active3 beds 2 baths1,730 sq. ft.
$265,000Active3 beds 2 baths1,730 sq. ft.5754 Larchwood Ave, PHILADELPHIA, PA 19143
MLS# PAPH2541874Listed by: ELFANT WISSAHICKON-RITTENHOUSE SQUARE - New
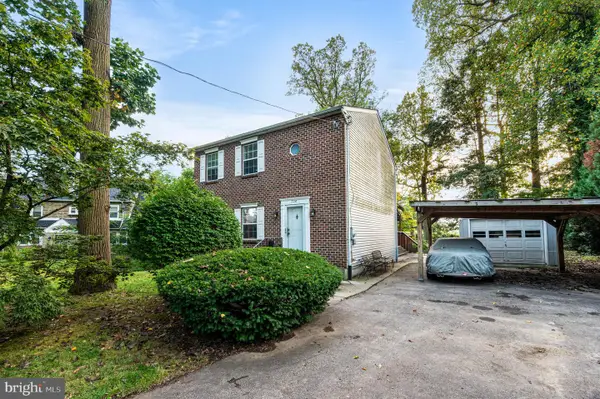 $419,000Active3 beds 3 baths1,728 sq. ft.
$419,000Active3 beds 3 baths1,728 sq. ft.728 Kenilworth Ave, PHILADELPHIA, PA 19126
MLS# PAPH2542200Listed by: COLDWELL BANKER REALTY - New
 $359,900Active4 beds 3 baths1,788 sq. ft.
$359,900Active4 beds 3 baths1,788 sq. ft.1608 Colima Rd, PHILADELPHIA, PA 19115
MLS# PAPH2541792Listed by: LERCH & ASSOCIATES REAL ESTATE - New
 $115,000Active3 beds 1 baths896 sq. ft.
$115,000Active3 beds 1 baths896 sq. ft.1942 S 56th St, PHILADELPHIA, PA 19143
MLS# PAPH2540928Listed by: REALTY ONE GROUP FOCUS - New
 $155,000Active2 beds 1 baths750 sq. ft.
$155,000Active2 beds 1 baths750 sq. ft.4805 Rosalie St, PHILADELPHIA, PA 19135
MLS# PAPH2541158Listed by: COLDWELL BANKER REALTY - New
 $250,000Active3 beds -- baths4,101 sq. ft.
$250,000Active3 beds -- baths4,101 sq. ft.837 E Woodlawn Ave, PHILADELPHIA, PA 19138
MLS# PAPH2542160Listed by: UNITED REAL ESTATE - New
 $279,900Active3 beds 2 baths1,452 sq. ft.
$279,900Active3 beds 2 baths1,452 sq. ft.1113 Gilham St, PHILADELPHIA, PA 19111
MLS# PAPH2542180Listed by: REALTY MARK CITYSCAPE - Coming Soon
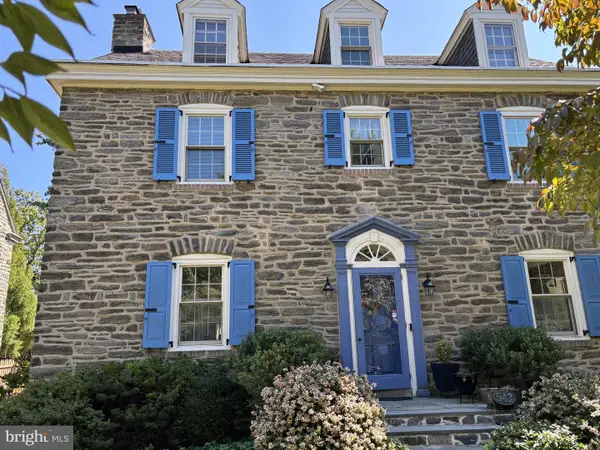 $875,000Coming Soon5 beds 3 baths
$875,000Coming Soon5 beds 3 baths542 W Ellet St, PHILADELPHIA, PA 19119
MLS# PAPH2539752Listed by: BHHS FOX & ROACH-JENKINTOWN
