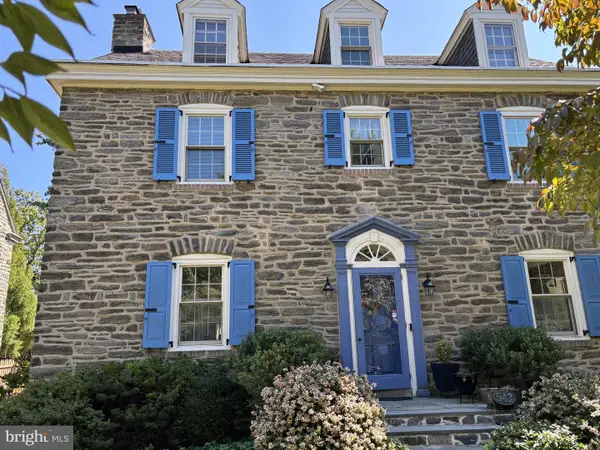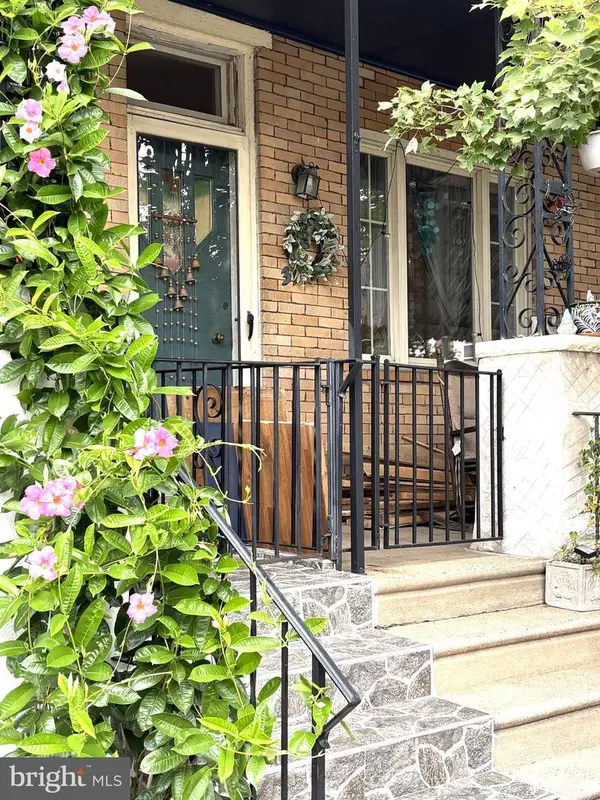829 N Lecount St, Philadelphia, PA 19130
Local realty services provided by:O'BRIEN REALTY ERA POWERED
Listed by:perri evanson
Office:bhhs fox & roach-media
MLS#:PAPH2527552
Source:BRIGHTMLS
Price summary
- Price:$499,999
- Price per sq. ft.:$274.12
About this home
✨ Handsome, spacious & bright 3-story brick townhouse in the heart of the Art Museum Area! 🖼️🏙️ 829 N LeCount features 3 bedrooms, 2.5 bathrooms, a rear patio 🌿, and coveted garage parking 🚗—with NO HOA! 🙌
The updated kitchen with granite counters and newer appliances has a convenient pass-thru into the dining room 🍽️, bringing utility and light ☀️ into the space. The charming dining room features glass sliding doors 🚪 leading to the private fenced patio & garden 🌸🌳—perfect for morning coffee or evening dinners.
The first floor also includes a storage/coat closet 🧥, powder room 🚻, utility closet, and garage entrance directly off the foyer 🛋️.
Upstairs on the second floor, the spacious carpeted back bedroom 🛏️ boasts a Juliet balcony 🌺 overlooking the patio. The full bathroom 🛁 can be entered from the back bedroom or the hallway. In the front of the home, the south-facing living room 🌞 fills with light from an unobstructed city view 🏙️. Gorgeous wood floors ✨ make it the perfect retreat for streaming 🎬, reading 📚, or a home office 💻.
On the third floor, you'll find two more bedrooms 🛏️🛏️ with high ceilings, generous closet space 👗👔, a large hall bathroom 🛁, and a laundry center with full-size washer & dryer 🧺.
Additional Highlights:
🔑 Remote-controlled garage with interior access—rare & valuable in this neighborhood
🌳 Tree-lined street in a friendly, established community
🚆 Just 1.5 miles to 30th Street Station, 2 miles to Center City
🚗 Easy driving access in and out of the city
🏞️ Close to parks, Schuylkill River Trail, restaurants 🍽️, cafes ☕, museums 🖼️ & local entertainment 🎶
📅 Schedule your tour today!
Contact an agent
Home facts
- Year built:1984
- Listing ID #:PAPH2527552
- Added:45 day(s) ago
- Updated:September 29, 2025 at 07:35 AM
Rooms and interior
- Bedrooms:3
- Total bathrooms:3
- Full bathrooms:2
- Half bathrooms:1
- Living area:1,824 sq. ft.
Heating and cooling
- Cooling:Central A/C
- Heating:Forced Air, Natural Gas
Structure and exterior
- Year built:1984
- Building area:1,824 sq. ft.
- Lot area:0.02 Acres
Utilities
- Water:Public
- Sewer:Public Sewer
Finances and disclosures
- Price:$499,999
- Price per sq. ft.:$274.12
- Tax amount:$9,662 (2025)
New listings near 829 N Lecount St
- New
 $115,000Active3 beds 1 baths896 sq. ft.
$115,000Active3 beds 1 baths896 sq. ft.1942 S 56th St, PHILADELPHIA, PA 19143
MLS# PAPH2540928Listed by: REALTY ONE GROUP FOCUS - New
 $155,000Active2 beds 1 baths750 sq. ft.
$155,000Active2 beds 1 baths750 sq. ft.4805 Rosalie St, PHILADELPHIA, PA 19135
MLS# PAPH2541158Listed by: COLDWELL BANKER REALTY - New
 $250,000Active3 beds -- baths4,101 sq. ft.
$250,000Active3 beds -- baths4,101 sq. ft.837 E Woodlawn Ave, PHILADELPHIA, PA 19138
MLS# PAPH2542160Listed by: UNITED REAL ESTATE - New
 $279,900Active3 beds 2 baths1,452 sq. ft.
$279,900Active3 beds 2 baths1,452 sq. ft.1113 Gilham St, PHILADELPHIA, PA 19111
MLS# PAPH2542180Listed by: REALTY MARK CITYSCAPE - Coming Soon
 $875,000Coming Soon5 beds 3 baths
$875,000Coming Soon5 beds 3 baths542 W Ellet St, PHILADELPHIA, PA 19119
MLS# PAPH2539752Listed by: BHHS FOX & ROACH-JENKINTOWN - New
 $225,000Active3 beds 1 baths1,110 sq. ft.
$225,000Active3 beds 1 baths1,110 sq. ft.4057 Teesdale St, PHILADELPHIA, PA 19136
MLS# PAPH2542176Listed by: IDEAL REALTY LLC - Coming Soon
 $339,000Coming Soon2 beds -- baths
$339,000Coming Soon2 beds -- baths4819 Old York Rd, PHILADELPHIA, PA 19141
MLS# PAPH2542158Listed by: HOMESMART REALTY ADVISORS - New
 $649,900Active3 beds -- baths2,078 sq. ft.
$649,900Active3 beds -- baths2,078 sq. ft.3417 N 18th St, PHILADELPHIA, PA 19140
MLS# PAPH2542082Listed by: REALTY MARK ASSOCIATES - Coming Soon
 $439,000Coming Soon4 beds 3 baths
$439,000Coming Soon4 beds 3 baths9117 Bustleton Ave, PHILADELPHIA, PA 19115
MLS# PAPH2542164Listed by: RE/MAX AFFILIATES - Coming Soon
 $225,000Coming Soon3 beds 1 baths
$225,000Coming Soon3 beds 1 baths3142 Cedar St, PHILADELPHIA, PA 19134
MLS# PAPH2542150Listed by: ELFANT WISSAHICKON-CHESTNUT HILL
