8309 Lynnewood Rd, Philadelphia, PA 19150
Local realty services provided by:ERA Valley Realty
8309 Lynnewood Rd,Philadelphia, PA 19150
$275,000
- 3 Beds
- 3 Baths
- 1,332 sq. ft.
- Single family
- Pending
Listed by:stephanie l olenik
Office:keller williams real estate - media
MLS#:PAPH2525558
Source:BRIGHTMLS
Price summary
- Price:$275,000
- Price per sq. ft.:$206.46
About this home
Welcome to 8309 Lynnewood Road, a spacious twin home in the desirable East Mt. Airy neighborhood of Philadelphia. This 3-bedroom, 2.5-bath residence offers a functional layout and plenty of potential, making it an excellent opportunity for first-time buyers or anyone looking to add their personal touch. Enjoy the feel of a single-family home with just one shared wall, newly installed carpeting, complete with its own yard, garage, driveway, and utilities. The main level features a bright and inviting living room, a formal dining area with sliding doors that open to the back deck, and an eat-in kitchen with ample cabinet space. Upstairs, you’ll find three comfortable bedrooms, including a primary suite with its own private bath. The full finished basement expands the living space, ideal for a family room, home office, or gym, and also includes a half bath and laundry area. Additional highlights include an attached garage with basement access and off-street driveway parking. With its solid construction, versatile layout, and prime location near shops, schools, parks, public transit, and major highways, 8309 Lynnewood Road offers both comfort and value. Don’t miss your chance to call this inviting home your own—schedule a showing today!
Contact an agent
Home facts
- Year built:1950
- Listing ID #:PAPH2525558
- Added:74 day(s) ago
- Updated:November 01, 2025 at 07:28 AM
Rooms and interior
- Bedrooms:3
- Total bathrooms:3
- Full bathrooms:2
- Half bathrooms:1
- Living area:1,332 sq. ft.
Heating and cooling
- Cooling:Central A/C
- Heating:Forced Air, Natural Gas
Structure and exterior
- Year built:1950
- Building area:1,332 sq. ft.
- Lot area:0.05 Acres
Utilities
- Water:Public
- Sewer:Public Sewer
Finances and disclosures
- Price:$275,000
- Price per sq. ft.:$206.46
- Tax amount:$4,058 (2025)
New listings near 8309 Lynnewood Rd
- New
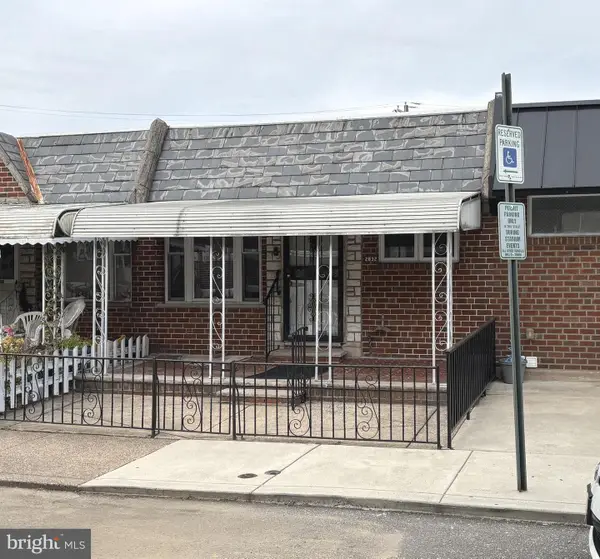 $275,000Active2 beds 2 baths676 sq. ft.
$275,000Active2 beds 2 baths676 sq. ft.2832 S Hutchinson St, PHILADELPHIA, PA 19148
MLS# PAPH2553938Listed by: LPT REALTY, LLC - New
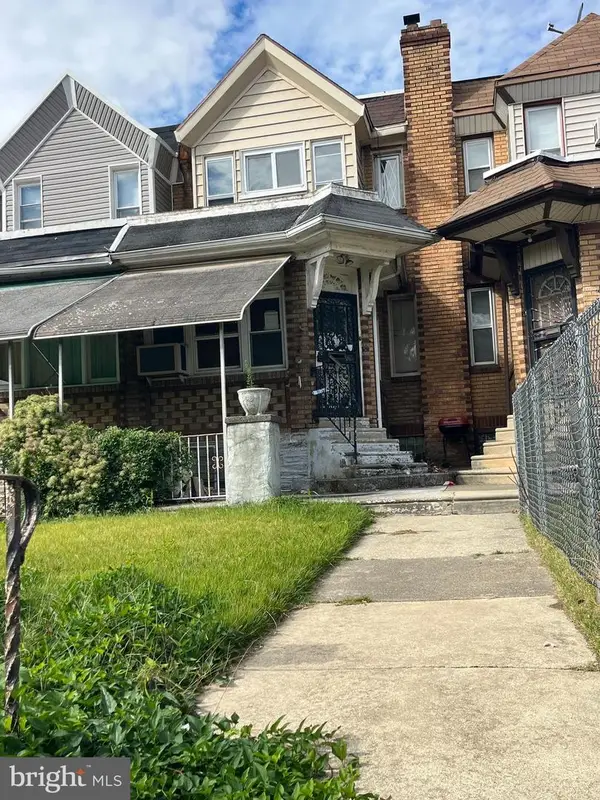 $175,000Active4 beds 1 baths1,512 sq. ft.
$175,000Active4 beds 1 baths1,512 sq. ft.5732 Virginian Rd, PHILADELPHIA, PA 19141
MLS# PAPH2554662Listed by: KELLER WILLIAMS REAL ESTATE-HORSHAM - New
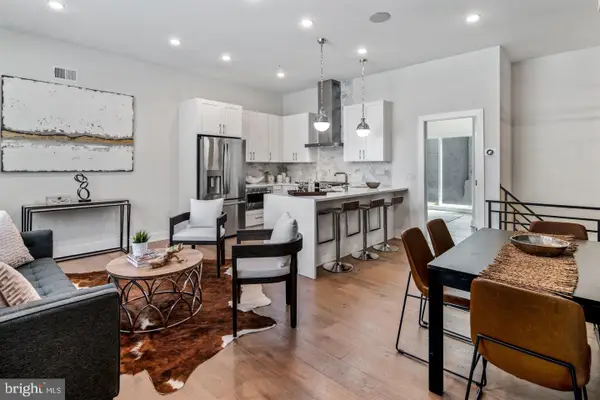 $485,000Active3 beds -- baths1,600 sq. ft.
$485,000Active3 beds -- baths1,600 sq. ft.1910 Brown St, PHILADELPHIA, PA 19130
MLS# PAPH2554548Listed by: LONG & FOSTER REAL ESTATE, INC. - New
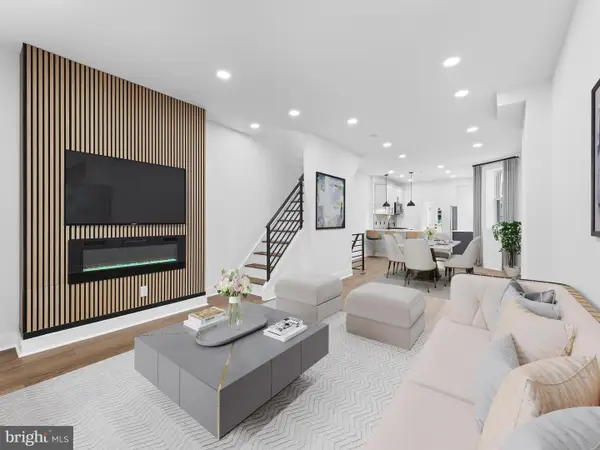 $424,900Active3 beds 4 baths1,570 sq. ft.
$424,900Active3 beds 4 baths1,570 sq. ft.5141 Walton Ave, PHILADELPHIA, PA 19143
MLS# PAPH2554688Listed by: MARKET FORCE REALTY - New
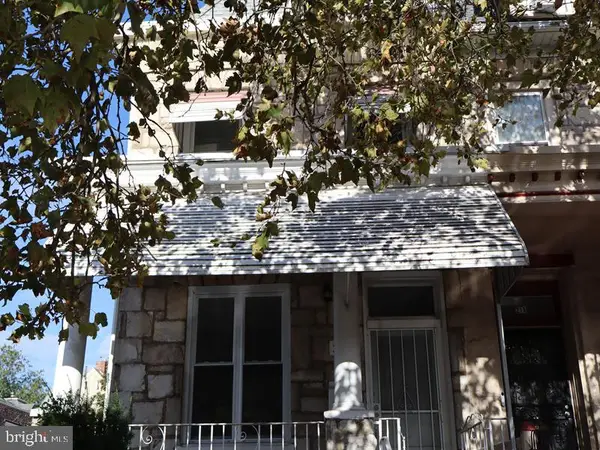 $299,900Active4 beds 4 baths2,816 sq. ft.
$299,900Active4 beds 4 baths2,816 sq. ft.221 W Coulter St, PHILADELPHIA, PA 19144
MLS# PAPH2554414Listed by: ELFANT WISSAHICKON-MT AIRY - Open Sun, 1 to 3pmNew
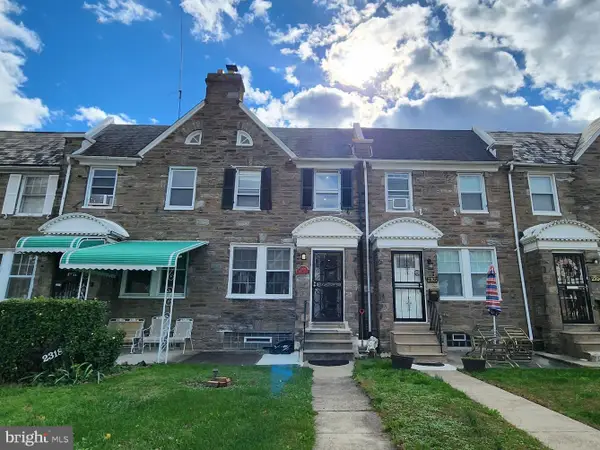 $283,900Active3 beds 2 baths1,586 sq. ft.
$283,900Active3 beds 2 baths1,586 sq. ft.2320 79th Ave, PHILADELPHIA, PA 19150
MLS# PAPH2554266Listed by: REALTY MARK CITYSCAPE-HUNTINGDON VALLEY - New
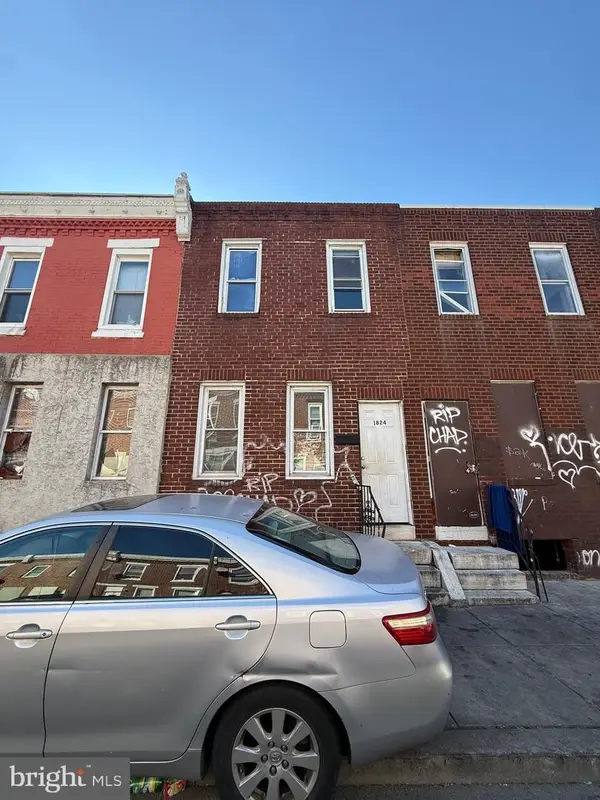 $60,999Active2 beds 1 baths756 sq. ft.
$60,999Active2 beds 1 baths756 sq. ft.1824 E Lippincott St, PHILADELPHIA, PA 19134
MLS# PAPH2554536Listed by: HOMESTARR REALTY - Coming Soon
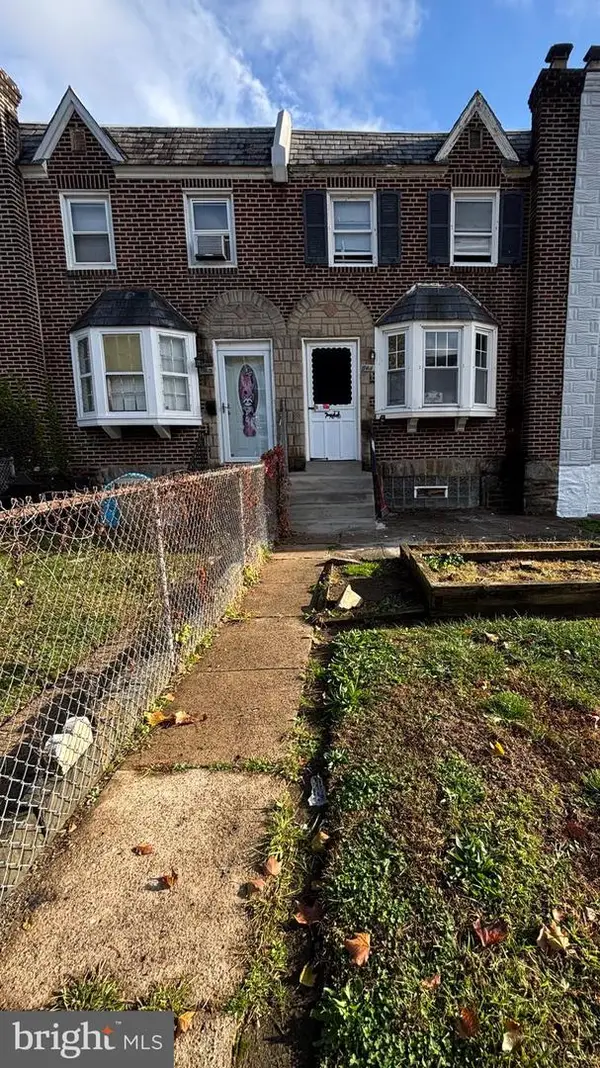 $160,000Coming Soon2 beds 1 baths
$160,000Coming Soon2 beds 1 baths6411 Marsden St, PHILADELPHIA, PA 19135
MLS# PAPH2554648Listed by: REALTY ONE GROUP FOCUS - Open Sat, 12 to 2pmNew
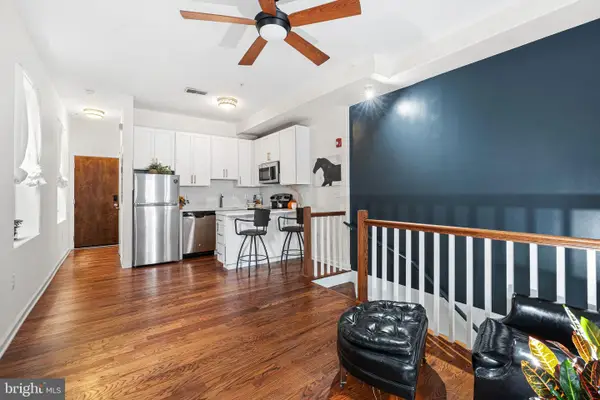 $279,900Active1 beds 1 baths697 sq. ft.
$279,900Active1 beds 1 baths697 sq. ft.729 S 12th St #101, PHILADELPHIA, PA 19147
MLS# PAPH2554660Listed by: COMPASS PENNSYLVANIA, LLC - New
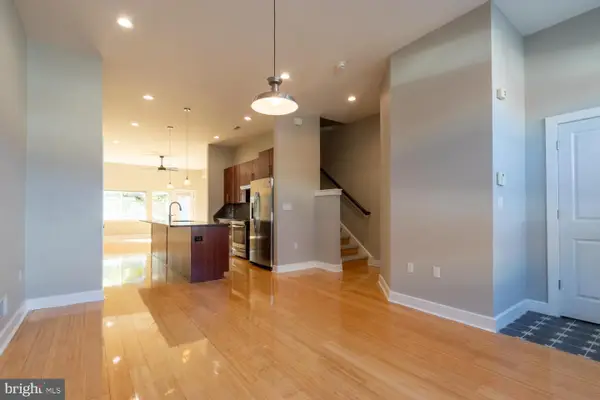 $749,000Active3 beds 4 baths2,400 sq. ft.
$749,000Active3 beds 4 baths2,400 sq. ft.2304 E Sergeant St, PHILADELPHIA, PA 19125
MLS# PAPH2545286Listed by: KW EMPOWER
