8401 Saint Martins Ln, Philadelphia, PA 19118
Local realty services provided by:ERA Reed Realty, Inc.
8401 Saint Martins Ln,Philadelphia, PA 19118
$1,980,000
- 7 Beds
- 5 Baths
- 4,800 sq. ft.
- Single family
- Pending
Listed by: jeanne o sweeney
Office: elfant wissahickon-chestnut hill
MLS#:PAPH2547232
Source:BRIGHTMLS
Price summary
- Price:$1,980,000
- Price per sq. ft.:$412.5
About this home
Designed in the Cotswolds style by the esteemed architectural firm Duhring, Okie, and Ziegler in 1928, this stunning 7-bedroom, 4 1/2-bath property on one of the most iconic residential streets in Chestnut Hill is an entertainer's dream! Perfect for hosting family and friends, the first floor features an updated, spacious eat-in kitchen with a wet bar and cozy sitting room. A large mud room with laundry and plenty of storage adjoins the kitchen. French doors lead from the kitchen into the dining room, which is surrounded by windows and anchored by a large wood-burning fireplace that creates a warm atmosphere for winter nights. A grand foyer with arched doorways to the kitchen and living room, a powder room, and a cozy office/ den with built-in bookshelves and a private entrance occupy the middle portion of the first floor. With windows on three sides, built-in shelving, and a stone fireplace with an intricately carved mantel, the large living room is ideal for hosting gatherings, and there's plenty of space for rolling up the rug and dancing.
Off the landing to the second floor, a recently remodeled space could serve as second-floor family room or large bedroom with its own full bath. The second floor features two spacious bedrooms with a Jack and Jill bathroom between them, a third sunny bedroom that the current owners use as a exercise room, and a large primary bedroom featuring an updated en suite full bath and a working fireplace for an extra touch of luxury.
The third floor offers versatile living options, either as an in-law suite, home office, or additional bedrooms for guests and also features a large cedar closet and plenty of storage spaces.
Outside, the beautifully landscaped yard boasts a well-tended perennial garden; fully fenced back yard; two slate patios accessed by French doors from the living room, dining room, and kitchen; an in-ground pool with flagstone hardscaping; and an outdoor shower—ideal for entertaining or relaxation in this urban oasis.
Located in a private setting with no neighbors on either side, this home is an easy walk to Chestnut Hill's shops, the Philadelphia Cricket Club, schools, Pastorious Park, and the trails of the Wissahickon Valley. Steps away from the Highland SEPTA Regional Rail station and only a 90-minute commute to New York City, it's truly a rare opportunity to own your private retreat in the city.
Contact an agent
Home facts
- Year built:1934
- Listing ID #:PAPH2547232
- Added:334 day(s) ago
- Updated:February 17, 2026 at 08:28 AM
Rooms and interior
- Bedrooms:7
- Total bathrooms:5
- Full bathrooms:4
- Half bathrooms:1
- Living area:4,800 sq. ft.
Heating and cooling
- Cooling:Central A/C, Wall Unit
- Heating:Hot Water, Oil
Structure and exterior
- Roof:Slate
- Year built:1934
- Building area:4,800 sq. ft.
- Lot area:0.46 Acres
Utilities
- Water:Public
- Sewer:On Site Septic
Finances and disclosures
- Price:$1,980,000
- Price per sq. ft.:$412.5
- Tax amount:$20,872 (2024)
New listings near 8401 Saint Martins Ln
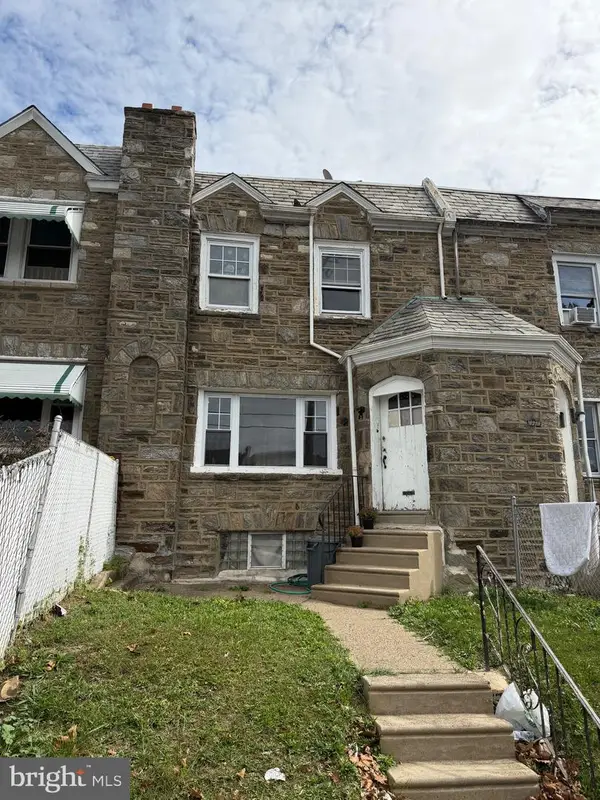 $159,000Pending3 beds -- baths1,278 sq. ft.
$159,000Pending3 beds -- baths1,278 sq. ft.4721 C St, PHILADELPHIA, PA 19120
MLS# PAPH2583596Listed by: KW EMPOWER- New
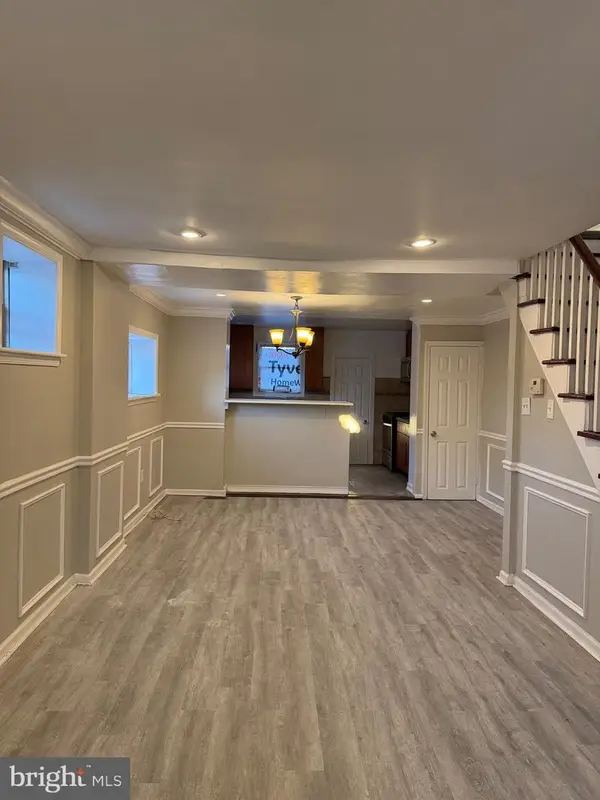 $235,000Active3 beds 2 baths998 sq. ft.
$235,000Active3 beds 2 baths998 sq. ft.6839 Rodney St, PHILADELPHIA, PA 19138
MLS# PAPH2584762Listed by: MARVIN CAPPS REALTY INC - New
 $309,999Active4 beds -- baths2,100 sq. ft.
$309,999Active4 beds -- baths2,100 sq. ft.6100 Walnut St, PHILADELPHIA, PA 19139
MLS# PAPH2584760Listed by: RE/MAX PREFERRED - MALVERN - New
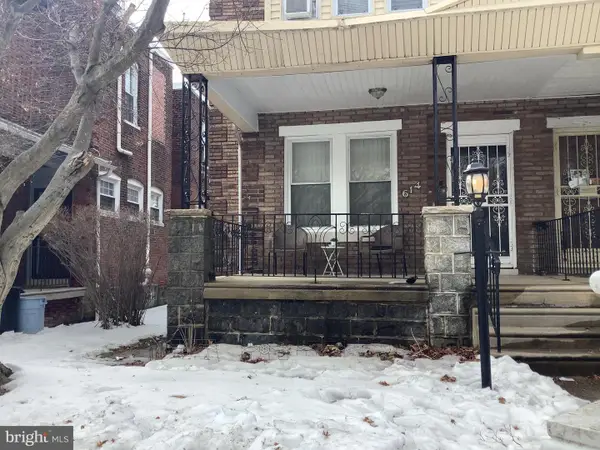 $280,000Active4 beds 3 baths1,924 sq. ft.
$280,000Active4 beds 3 baths1,924 sq. ft.614 Wynnewood Rd, PHILADELPHIA, PA 19151
MLS# PAPH2583520Listed by: COLDWELL BANKER REALTY - Coming SoonOpen Sat, 11am to 2pm
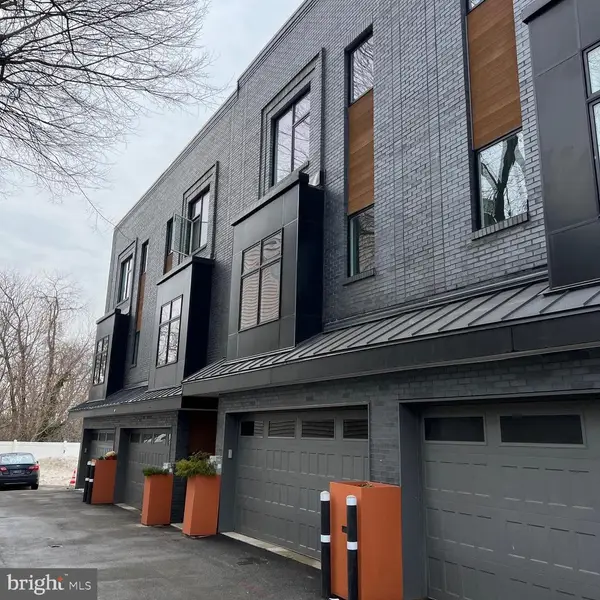 $760,000Coming Soon3 beds 3 baths
$760,000Coming Soon3 beds 3 baths263 Hermitage Street #6, PHILADELPHIA, PA 19127
MLS# PAPH2584584Listed by: COMPASS PENNSYLVANIA, LLC - New
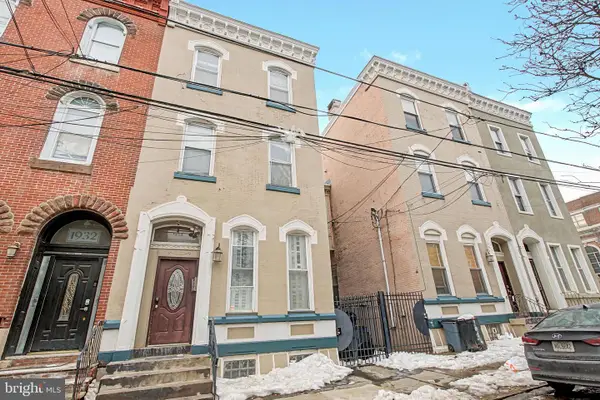 $640,000Active9 beds -- baths2,473 sq. ft.
$640,000Active9 beds -- baths2,473 sq. ft.1936 N 7th St, PHILADELPHIA, PA 19122
MLS# PAPH2584678Listed by: RE/MAX PLUS - New
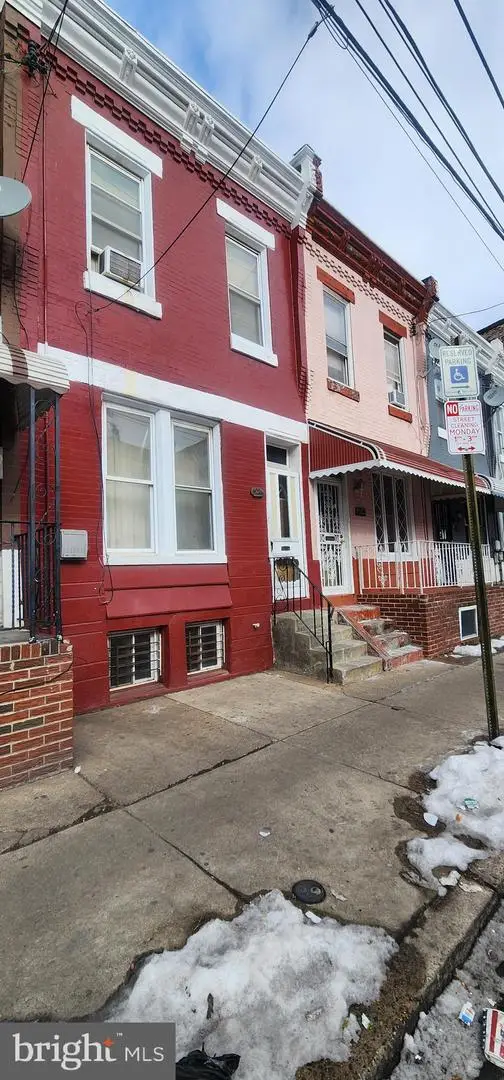 $98,900Active5 beds 1 baths1,368 sq. ft.
$98,900Active5 beds 1 baths1,368 sq. ft.1625 W Cumberland St, PHILADELPHIA, PA 19132
MLS# PAPH2584692Listed by: THE GREENE REALTY GROUP - New
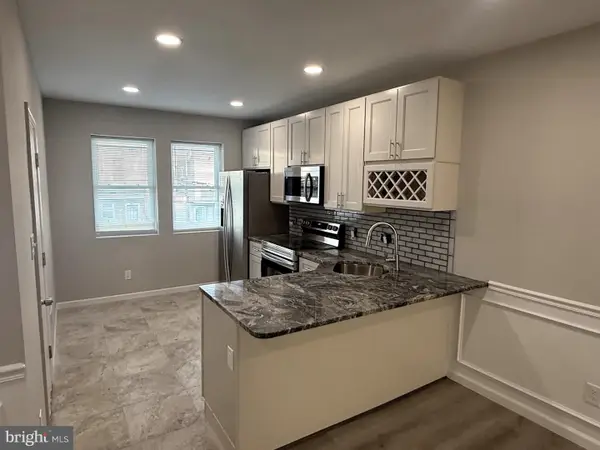 $329,900Active4 beds 3 baths1,516 sq. ft.
$329,900Active4 beds 3 baths1,516 sq. ft.7023 Limekiln Pike, PHILADELPHIA, PA 19138
MLS# PAPH2584706Listed by: ARCHSTONE REALTY - New
 $160,000Active3 beds 1 baths1,084 sq. ft.
$160,000Active3 beds 1 baths1,084 sq. ft.6535 Marsden St, PHILADELPHIA, PA 19135
MLS# PAPH2584734Listed by: HOMELINK REALTY - New
 $550,000Active9 beds -- baths2,835 sq. ft.
$550,000Active9 beds -- baths2,835 sq. ft.1735 W Montgomery Ave, PHILADELPHIA, PA 19121
MLS# PAPH2584736Listed by: PHILLY LMG, LLC

