846 N Lecount St, Philadelphia, PA 19130
Local realty services provided by:ERA Liberty Realty
846 N Lecount St,Philadelphia, PA 19130
$569,900
- 2 Beds
- 3 Baths
- 1,682 sq. ft.
- Townhouse
- Active
Listed by: andrew kratz
Office: bhhs fox & roach-art museum
MLS#:PAPH2559236
Source:BRIGHTMLS
Price summary
- Price:$569,900
- Price per sq. ft.:$338.82
About this home
This uniquely wonderful corner home in the heart of the Art Museum neighborhood is filled with light, charm, and character. With three exposures—east, west, and south—natural light pours through every room, enhancing the home’s warm materials and thoughtful design. The first floor features a corner kitchen perfect for culinary adventures, complete with stainless steel appliances, double wall ovens, a gas cooktop, hood, dishwasher, stone countertops, cork flooring, a tin ceiling, and exposed brick walls. A custom paneled dining room, powder room, and tucked-away home office complete the level. On the second floor, enjoy a sunlit bay-windowed living room, bedroom, full windowed bath, and access to a roof deck with both north and south exposures. The third floor offers a spacious primary suite with a large dressing room or third bedroom and private bath featuring a glass-enclosed shower. Additional highlights include high ceilings, great light throughout, and a full basement with inside and outside access, mechanicals, and laundry. There is an EV charging station right out front of the property.
Contact an agent
Home facts
- Year built:1920
- Listing ID #:PAPH2559236
- Added:54 day(s) ago
- Updated:January 08, 2026 at 02:50 PM
Rooms and interior
- Bedrooms:2
- Total bathrooms:3
- Full bathrooms:2
- Half bathrooms:1
- Living area:1,682 sq. ft.
Heating and cooling
- Cooling:Central A/C
- Heating:Forced Air, Natural Gas
Structure and exterior
- Year built:1920
- Building area:1,682 sq. ft.
- Lot area:0.01 Acres
Utilities
- Water:Public
- Sewer:Public Sewer
Finances and disclosures
- Price:$569,900
- Price per sq. ft.:$338.82
- Tax amount:$3,052 (2025)
New listings near 846 N Lecount St
- New
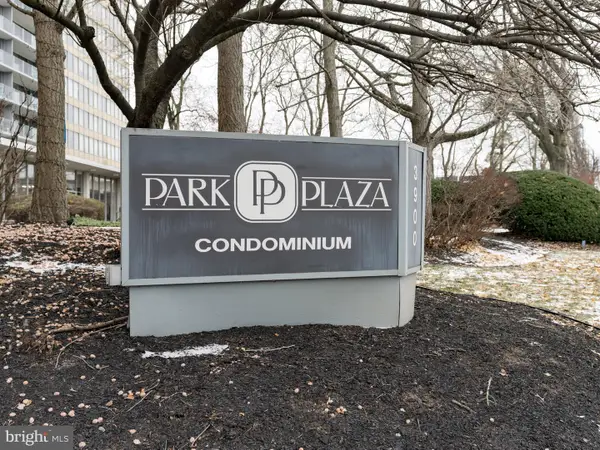 $130,000Active1 beds 1 baths986 sq. ft.
$130,000Active1 beds 1 baths986 sq. ft.3900 Ford Rd #18b, PHILADELPHIA, PA 19131
MLS# PAPH2572058Listed by: KW EMPOWER - New
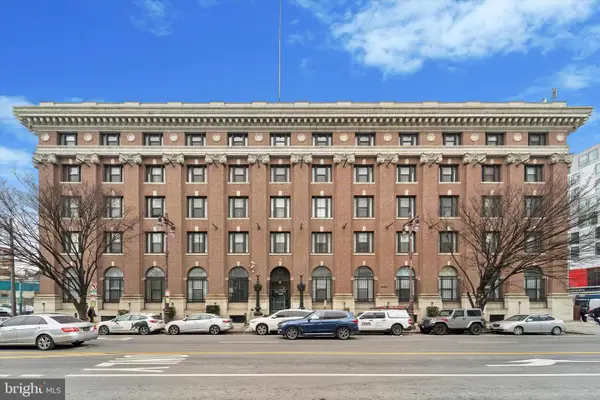 $250,000Active1 beds 1 baths559 sq. ft.
$250,000Active1 beds 1 baths559 sq. ft.1100-00 S Broad St #706b, PHILADELPHIA, PA 19146
MLS# PAPH2565074Listed by: COMPASS PENNSYLVANIA, LLC - New
 $195,000Active2 beds 1 baths784 sq. ft.
$195,000Active2 beds 1 baths784 sq. ft.1309 S Myrtlewood St, PHILADELPHIA, PA 19146
MLS# PAPH2571162Listed by: JG REAL ESTATE LLC - New
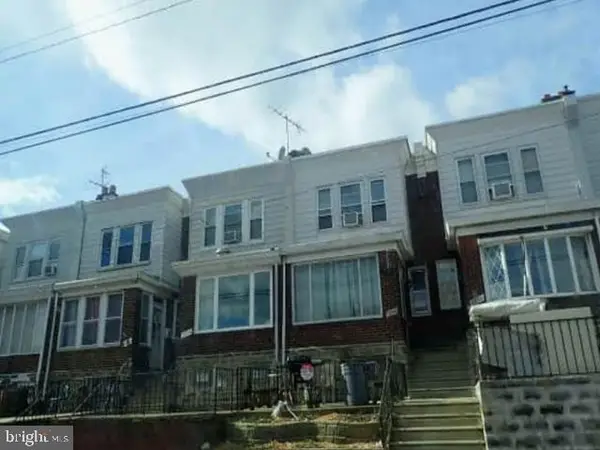 $132,500Active3 beds 1 baths1,200 sq. ft.
$132,500Active3 beds 1 baths1,200 sq. ft.3836 K St, PHILADELPHIA, PA 19124
MLS# PAPH2572604Listed by: REALHOME SERVICES AND SOLUTIONS, INC. - Open Sun, 2 to 4pmNew
 $395,000Active3 beds 2 baths2,496 sq. ft.
$395,000Active3 beds 2 baths2,496 sq. ft.5101 Ditman St, PHILADELPHIA, PA 19124
MLS# PAPH2572592Listed by: KW EMPOWER - Coming SoonOpen Sat, 12 to 2pm
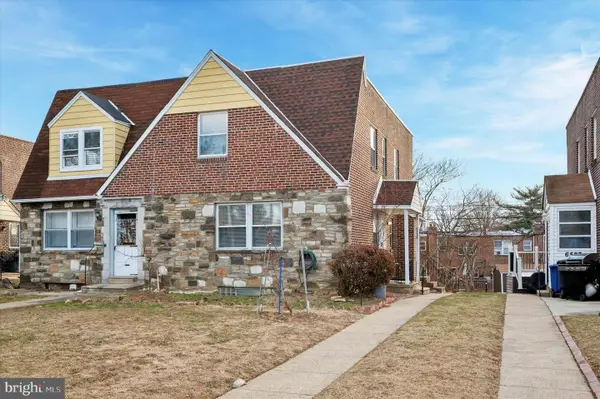 $275,000Coming Soon3 beds 3 baths
$275,000Coming Soon3 beds 3 baths6529 N 2nd St, PHILADELPHIA, PA 19126
MLS# PAPH2572578Listed by: LIBERTY BELL REAL ESTATE & PROPERTY MANAGEMENT - New
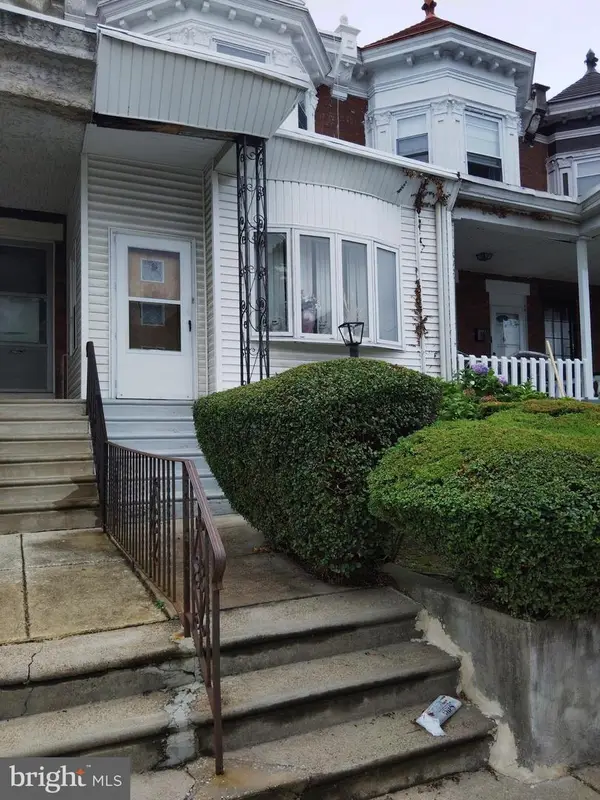 $95,000Active4 beds 1 baths1,555 sq. ft.
$95,000Active4 beds 1 baths1,555 sq. ft.6154 Webster St, PHILADELPHIA, PA 19143
MLS# PAPH2570090Listed by: EXP REALTY, LLC - New
 $315,000Active3 beds 2 baths1,580 sq. ft.
$315,000Active3 beds 2 baths1,580 sq. ft.1639 N Corlies St, PHILADELPHIA, PA 19121
MLS# PAPH2571962Listed by: COMPASS PENNSYLVANIA, LLC - New
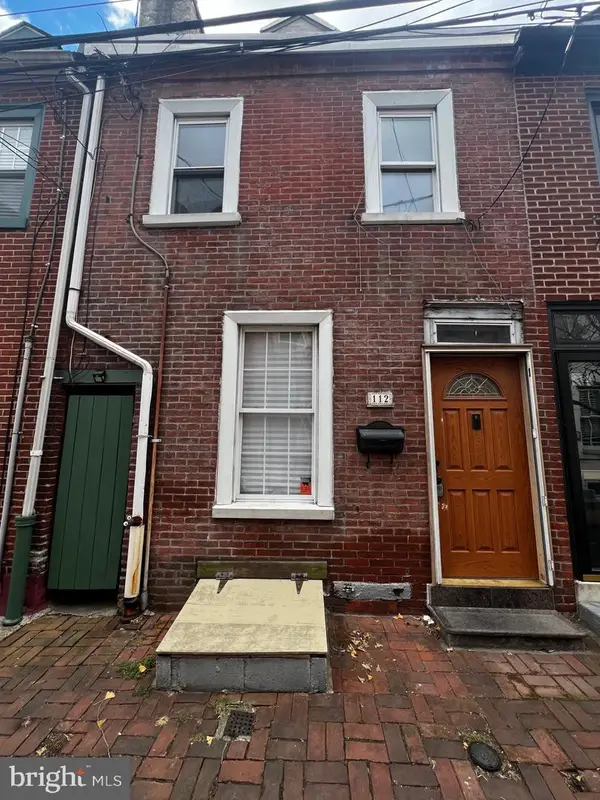 $200,000Active2 beds 1 baths825 sq. ft.
$200,000Active2 beds 1 baths825 sq. ft.112 Monroe St, PHILADELPHIA, PA 19147
MLS# PAPH2572144Listed by: COLDWELL BANKER REALTY - Open Sun, 12 to 2pmNew
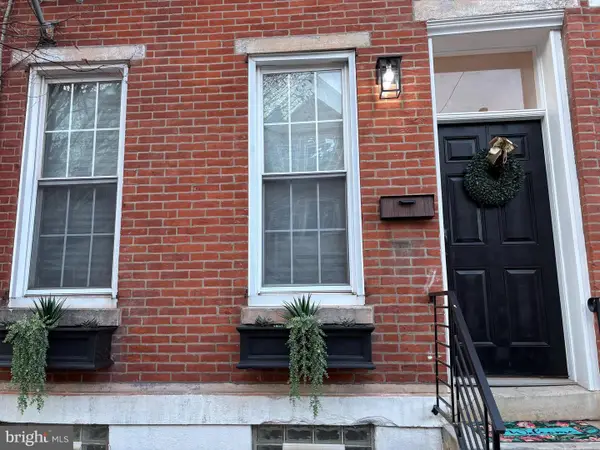 $695,000Active4 beds 3 baths2,400 sq. ft.
$695,000Active4 beds 3 baths2,400 sq. ft.1931 Parrish St, PHILADELPHIA, PA 19130
MLS# PAPH2572554Listed by: KW EMPOWER
