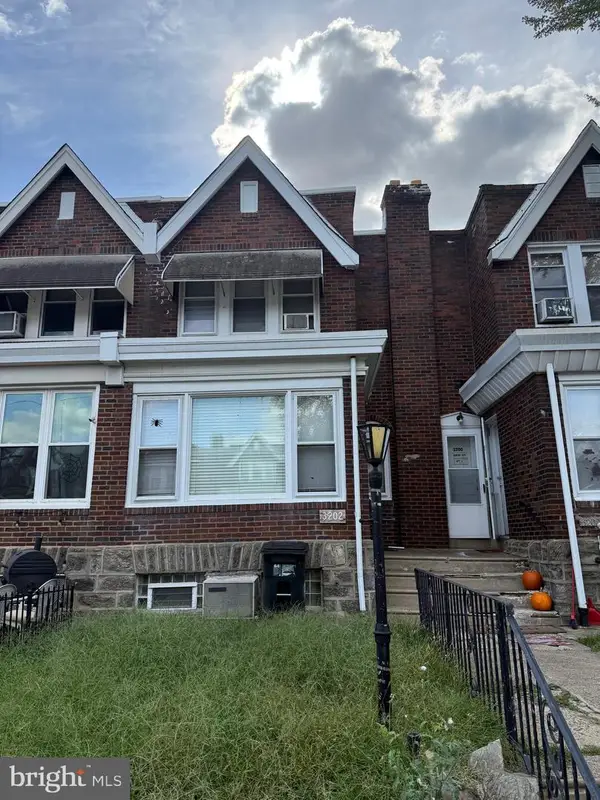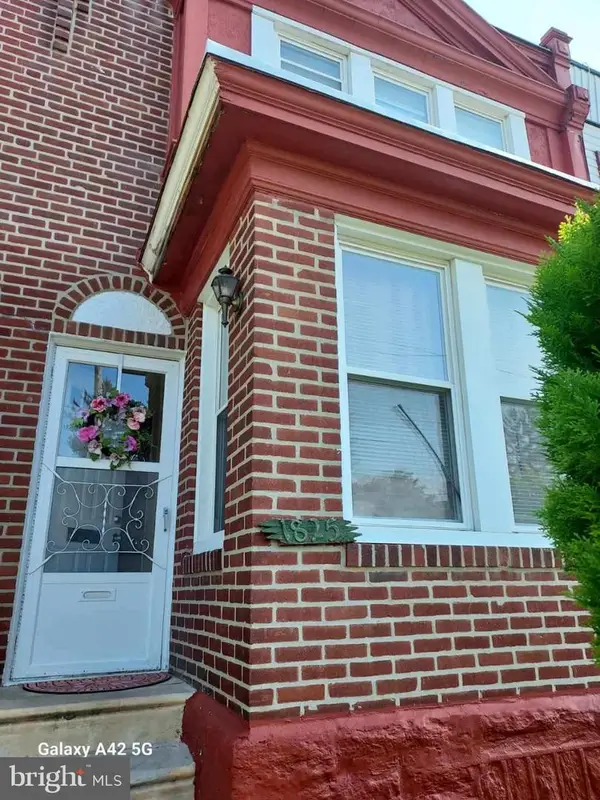8519 Bergen Pl, Philadelphia, PA 19111
Local realty services provided by:ERA Liberty Realty
8519 Bergen Pl,Philadelphia, PA 19111
$369,900
- 4 Beds
- 3 Baths
- 1,742 sq. ft.
- Single family
- Pending
Listed by:robert sawa
Office:20/20 real estate - bensalem
MLS#:PAPH2528952
Source:BRIGHTMLS
Price summary
- Price:$369,900
- Price per sq. ft.:$212.34
About this home
This most desirable Montclair brick twin is a 4 bedroom, 2.5 bath house situated in a cul-de-sac neighborhood. The detailed landscaping gives this property beautiful curb appeal. You enter the side main entrance to a bright foyer with a mirrored coat closet, and large living room. The first floor boasts an open floor plan with the formal dining room and eat-in kitchen. Kitchen features plenty of cabinet (36” cabinets) and counter space, including a breakfast bar, Bosch dishwasher and tile floor. A powder room completes this level. The second level opens to a wide hallway, including a shelved mirrored closet and full bathroom. The spacious main bedroom has a full bathroom, lighted vanity and large walk-in closet. This level is complete with 3 additional bedrooms. The lower level (basement) is partially finished as a family room with tweed carpet and glass French doors opening to a cement patio and deep backyard with 2 sheds. The remaining part of the basement is a laundry room with a Samsung washer, LQ dryer and utility sink. And a large storage closet. The basement has an exterior door opening to the front driveway. The 1 car attached garage has interior access to the basement. New roof (August, 2025) Newer heater/air conditioner/hot water heater (2/2020). Schedule your appointment and make this house your next home!
Contact an agent
Home facts
- Year built:1967
- Listing ID #:PAPH2528952
- Added:46 day(s) ago
- Updated:October 05, 2025 at 07:35 AM
Rooms and interior
- Bedrooms:4
- Total bathrooms:3
- Full bathrooms:2
- Half bathrooms:1
- Living area:1,742 sq. ft.
Heating and cooling
- Cooling:Central A/C
- Heating:Forced Air, Natural Gas
Structure and exterior
- Year built:1967
- Building area:1,742 sq. ft.
- Lot area:0.1 Acres
Schools
- High school:GEORGE WASHINGTON
Utilities
- Water:Public
- Sewer:Public Sewer
Finances and disclosures
- Price:$369,900
- Price per sq. ft.:$212.34
- Tax amount:$5,233 (2025)
New listings near 8519 Bergen Pl
- New
 $286,000Active3 beds 2 baths1,414 sq. ft.
$286,000Active3 beds 2 baths1,414 sq. ft.3202 Unruh Ave, PHILADELPHIA, PA 19149
MLS# PAPH2544732Listed by: HOME VISTA REALTY - Coming Soon
 $399,900Coming Soon3 beds 2 baths
$399,900Coming Soon3 beds 2 baths2426 S Juniper St, PHILADELPHIA, PA 19148
MLS# PAPH2544722Listed by: REALTY MARK ASSOCIATES - New
 $300,000Active3 beds 2 baths1,176 sq. ft.
$300,000Active3 beds 2 baths1,176 sq. ft.7040 E Roosevelt Blvd, PHILADELPHIA, PA 19149
MLS# PAPH2540190Listed by: KELLER WILLIAMS REAL ESTATE - NEWTOWN - New
 $185,000Active6 beds -- baths1,280 sq. ft.
$185,000Active6 beds -- baths1,280 sq. ft.1825 Dallas St, PHILADELPHIA, PA 19126
MLS# PAPH2544716Listed by: REALTY MARK ASSOCIATES - Coming SoonOpen Sat, 11am to 1pm
 $259,000Coming Soon3 beds 1 baths
$259,000Coming Soon3 beds 1 baths6204 Mershon St, PHILADELPHIA, PA 19149
MLS# PAPH2544712Listed by: KELLER WILLIAMS REAL ESTATE - MEDIA - New
 $289,999Active3 beds 2 baths1,216 sq. ft.
$289,999Active3 beds 2 baths1,216 sq. ft.846 S 58th St, PHILADELPHIA, PA 19143
MLS# PAPH2544680Listed by: TESLA REALTY GROUP, LLC - New
 $265,000Active4 beds 2 baths1,485 sq. ft.
$265,000Active4 beds 2 baths1,485 sq. ft.407 Conarroe St, PHILADELPHIA, PA 19128
MLS# PAPH2544698Listed by: MCGILL REAL ESTATE - New
 $165,000Active3 beds 1 baths1,120 sq. ft.
$165,000Active3 beds 1 baths1,120 sq. ft.267 Rubicam St, PHILADELPHIA, PA 19120
MLS# PAPH2544704Listed by: RE/MAX AFFILIATES - New
 $345,000Active4 beds -- baths1,700 sq. ft.
$345,000Active4 beds -- baths1,700 sq. ft.5617 Spruce St, PHILADELPHIA, PA 19139
MLS# PAPH2542986Listed by: KELLER WILLIAMS MAIN LINE - New
 $549,000Active3 beds 2 baths1,894 sq. ft.
$549,000Active3 beds 2 baths1,894 sq. ft.1022-24 S 2nd St #4, PHILADELPHIA, PA 19147
MLS# PAPH2544336Listed by: KW EMPOWER
