858 Perkiomen St, Philadelphia, PA 19130
Local realty services provided by:ERA Liberty Realty
858 Perkiomen St,Philadelphia, PA 19130
$685,000
- 4 Beds
- 3 Baths
- 2,463 sq. ft.
- Townhouse
- Active
Listed by: sarah dickinson
Office: compass pennsylvania, llc.
MLS#:PAPH2561230
Source:BRIGHTMLS
Price summary
- Price:$685,000
- Price per sq. ft.:$278.12
About this home
Welcome to 858 Perkiomen Street, a bright and charming Philadelphia rowhome that blends historic character with tasteful modern updates. When you enter the home, you're immediately greeted by tons of natural light thanks to its rare abundance of windows along the side of the house. The interior pairs classic architectural details such as the exposed brick and original railings with refreshed finishes including the sleek bathroom tiles and chef's kitchen, creating a warm, stylish atmosphere that feels both cozy and contemporary. Every room has been thoughtfully updated while maintaining the personality and charm that make homes in this area so special.
The main level offers a spacious living room that flows seamlessly into the dining area and beautiful chef's kitchen. Past the kitchen you'll find a mudroom with laundry and a powder room, plus access to the private back patio. Downstairs you'll find a spacious finished basement and on the second floor there is a full bathroom and 3 bedrooms. The primary bedroom expands across the entire third floor and features a spacious bedroom, walkthrough closet, and an enormous bathroom with luxury finishes.
The location is one of the home’s greatest assets. Nestled in the vibrant Francisville area, just a few blocks off of Fairmount Ave, this home is a short walk away from neighborhood favorites such as Rybread, Bar Hygge, Yoga Habit and the Fairmount Tavern. The area is highly walkable, rich with history, and close to cultural landmarks, public transportation, and expansive green spaces like Francisville Playground and Fairmount Park.
Altogether, this home offers a rare blend of charm, modern comfort, and an unbeatable urban location. Whether you’re relaxing at home or stepping out to enjoy the neighborhood, 858 Perkiomen Street delivers the best of Philadelphia living.
Contact an agent
Home facts
- Year built:1920
- Listing ID #:PAPH2561230
- Added:243 day(s) ago
- Updated:January 11, 2026 at 02:42 PM
Rooms and interior
- Bedrooms:4
- Total bathrooms:3
- Full bathrooms:2
- Half bathrooms:1
- Living area:2,463 sq. ft.
Heating and cooling
- Cooling:Central A/C
- Heating:Forced Air, Natural Gas
Structure and exterior
- Year built:1920
- Building area:2,463 sq. ft.
- Lot area:0.02 Acres
Utilities
- Water:Public
- Sewer:Public Sewer
Finances and disclosures
- Price:$685,000
- Price per sq. ft.:$278.12
- Tax amount:$646 (2025)
New listings near 858 Perkiomen St
- New
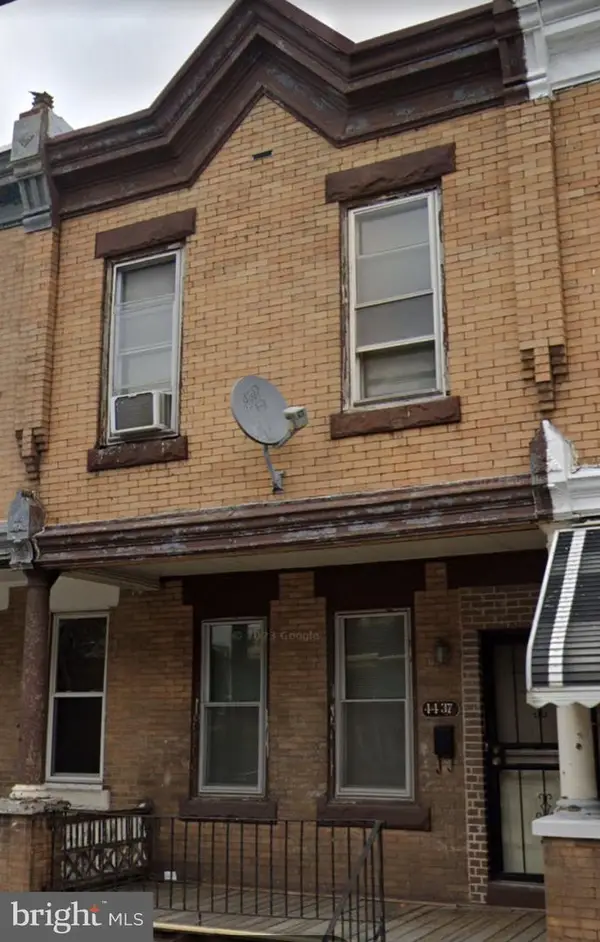 $110,000Active3 beds 1 baths1,190 sq. ft.
$110,000Active3 beds 1 baths1,190 sq. ft.4437 N 19th St, PHILADELPHIA, PA 19140
MLS# PAPH2573418Listed by: REALTY MARK ASSOCIATES - New
 $409,500Active1 beds 2 baths1,244 sq. ft.
$409,500Active1 beds 2 baths1,244 sq. ft.901 N Penn St #f207, PHILADELPHIA, PA 19123
MLS# PAPH2573380Listed by: REALTY MARK ASSOCIATES - New
 $209,000Active3 beds 2 baths1,236 sq. ft.
$209,000Active3 beds 2 baths1,236 sq. ft.6719 Sylvester St, PHILADELPHIA, PA 19149
MLS# PAPH2573402Listed by: TESLA REALTY GROUP, LLC - New
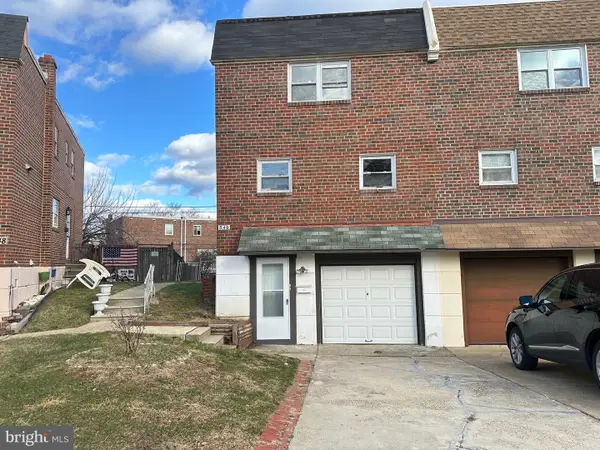 $419,900Active3 beds 4 baths1,600 sq. ft.
$419,900Active3 beds 4 baths1,600 sq. ft.346 Ridgeway Pl, PHILADELPHIA, PA 19116
MLS# PAPH2573408Listed by: CANAAN REALTY INVESTMENT GROUP - New
 $220,000Active3 beds 2 baths1,226 sq. ft.
$220,000Active3 beds 2 baths1,226 sq. ft.4205 Teesdale St, PHILADELPHIA, PA 19136
MLS# PAPH2573412Listed by: HOME VISTA REALTY - Coming Soon
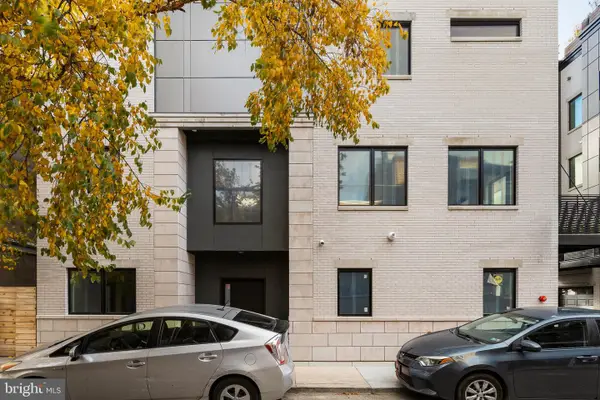 $1,875,000Coming Soon5 beds 7 baths
$1,875,000Coming Soon5 beds 7 baths706 Latona St #g, PHILADELPHIA, PA 19147
MLS# PAPH2572354Listed by: KURFISS SOTHEBY'S INTERNATIONAL REALTY - New
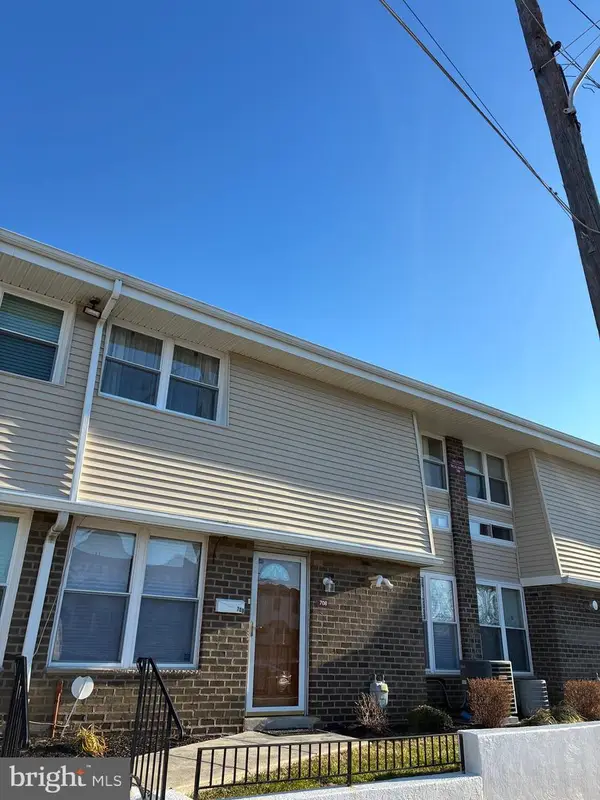 $279,000Active2 beds 2 baths1,133 sq. ft.
$279,000Active2 beds 2 baths1,133 sq. ft.3850-00 Woodhaven Rd #708, PHILADELPHIA, PA 19154
MLS# PAPH2572636Listed by: DAN REALTY - New
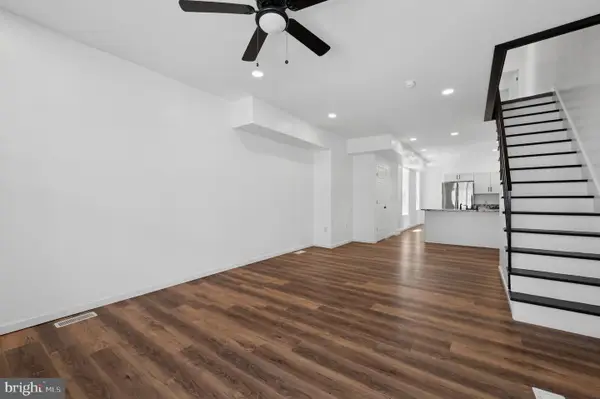 $229,900Active3 beds 2 baths1,250 sq. ft.
$229,900Active3 beds 2 baths1,250 sq. ft.5321 Upland St, PHILADELPHIA, PA 19143
MLS# PAPH2573188Listed by: KW EMPOWER - Coming Soon
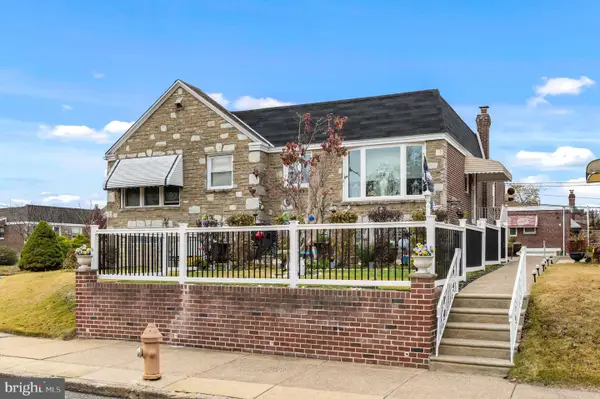 $399,900Coming Soon3 beds 2 baths
$399,900Coming Soon3 beds 2 baths8102 Lister St, PHILADELPHIA, PA 19152
MLS# PAPH2573346Listed by: KELLER WILLIAMS REALTY - MOORESTOWN - New
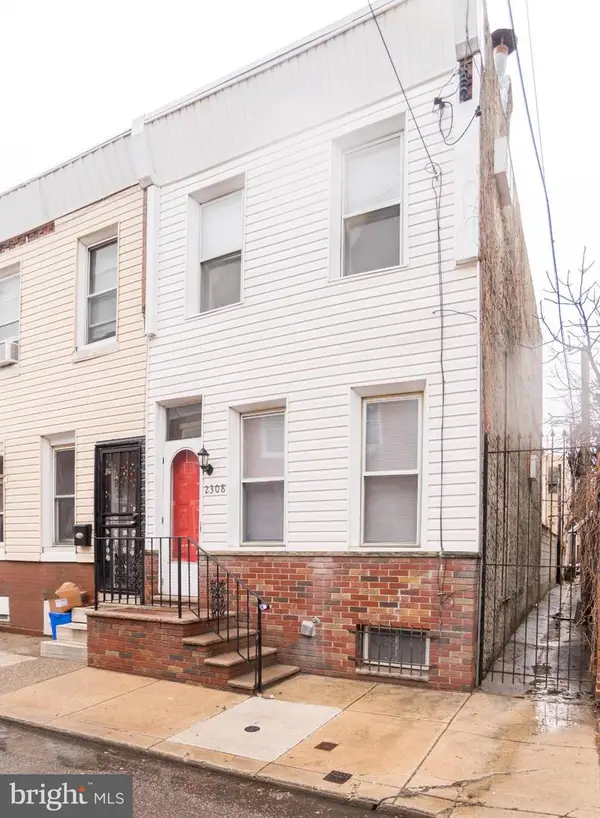 $219,900Active2 beds 1 baths900 sq. ft.
$219,900Active2 beds 1 baths900 sq. ft.2308 S Hutchinson St, PHILADELPHIA, PA 19148
MLS# PAPH2573370Listed by: KELLER WILLIAMS REAL ESTATE-LANGHORNE
