8600 Seminole St, Philadelphia, PA 19118
Local realty services provided by:ERA Valley Realty
8600 Seminole St,Philadelphia, PA 19118
$2,785,000
- 7 Beds
- 8 Baths
- 9,248 sq. ft.
- Single family
- Pending
Listed by: marc a. hammarberg
Office: bhhs fox & roach the harper at rittenhouse square
MLS#:PAPH2550526
Source:BRIGHTMLS
Price summary
- Price:$2,785,000
- Price per sq. ft.:$301.15
About this home
A GILDED AGE LEGACY: CAENAWON, A 10,000+ SQ FT COLONIAL REVIVAL ESTATE ON 2.8 ACRES
A singular opportunity to acquire a landmark estate of unparalleled architectural pedigree. Built c. 1903-1910 and designed by the esteemed Philadelphia firm Duhring, Okie & Ziegler for financier Edgar W. Baird, "Caenawon" presides over 2.8 magnificent, elevated acres in the heart of Chestnut Hill.
This 10,000+ sq ft residence is a true architectural time capsule, a celebrated part of Chestnut Hill’s historic fabric. It has been meticulously cared for, is offered in robust, move-in-ready condition following its post-1970 refresh, and is ready for its next steward to define its future. The home is eligible for the National Register of Historic Places, offering the potential for designation at the new owner's discretion.
ARCHITECTURAL GRANDEUR AND INTERIOR AMENITIES
The interior showcases the scale and superior craftsmanship of the Gilded Age.
Architectural Hallmarks: The home features a Library, a signature design element of the architects, which serves beautifully as a casual gathering space or modern retreat.
13 Fireplaces: A remarkable collection of 13 original fireplaces creates warmth and focal points throughout, highlighted by a striking, matched pair in the grand living room.
Design for Entertaining: The home was conceived with large-scale entertaining at its heart, featuring ample service areas, and a charming, rare dedicated flower cutting room just off the side entrance.
Daily Living: Complementing the formal dining room is a quiet breakfast room just off the kitchen for informal, everyday meals.
Bedrooms: The main level is currently configured with 6 bedrooms, including a flexible primary suite with an attached sitting room, plus a desirable den/study located at the opposite end of the bedroom floor for maximum privacy.
THE 2.8 ACRE PRIVATE GROUNDS
The exquisite grounds are a layered masterpiece designed for both relaxation and entertaining.
Terraced Landscaping: The 2.8 acre plot features gracefully terraced land, secured by stunning original stone bracing walls at each level.
Water Features: The setting is accented by two small, charming fountains located at each terraced tier, offering future potential for restoration.
Pool & Patios: Outdoor entertaining centers on a lovely swimming pool draped in mature wisteria. A flagstone surround and a generous brick patio provide seamless access from the sunroom, foyer, and dining room.
Vintage Amenities: The lower level includes a full suite of vintage amenities: an old-fashioned, rudimentary wine cellar with a locked door, ample storage, and dedicated ladies’ and gentlemen’s changing rooms/full baths conveniently located for pool access. A detached two-car garage completes the offering.
LOCATION AND LIFESTYLE
Caenawon offers the ultimate Chestnut Hill lifestyle:
Commuter Convenience: The home is just 50 yards from the Highland Station of the Chestnut Hill West SEPTA line, providing direct access to Center City and beyond.
Village Access: Enjoy proximity to all that Germantown Avenue has to offer, including local favorites like CinCin, El Poquito, Cake, Bredenbeck's Bakery, Killian's Hardware, Matines Cafe, and Char & Stave Coffee.
Nature at Your Doorstep: Enjoy unparalleled access to nature with trailheads at the base of Rex Avenue, leading directly into the scenic Wissahickon Trails and Valley Green.
Define the next chapter of a Philadelphia architectural landmark!
Contact an agent
Home facts
- Year built:1904
- Listing ID #:PAPH2550526
- Added:58 day(s) ago
- Updated:January 01, 2026 at 08:58 AM
Rooms and interior
- Bedrooms:7
- Total bathrooms:8
- Full bathrooms:6
- Half bathrooms:2
- Living area:9,248 sq. ft.
Heating and cooling
- Heating:Hot Water, Natural Gas, Radiant
Structure and exterior
- Year built:1904
- Building area:9,248 sq. ft.
- Lot area:2.8 Acres
Schools
- High school:GERMANTOWN
Utilities
- Water:Public
- Sewer:Septic Exists
Finances and disclosures
- Price:$2,785,000
- Price per sq. ft.:$301.15
- Tax amount:$29,376 (2025)
New listings near 8600 Seminole St
- New
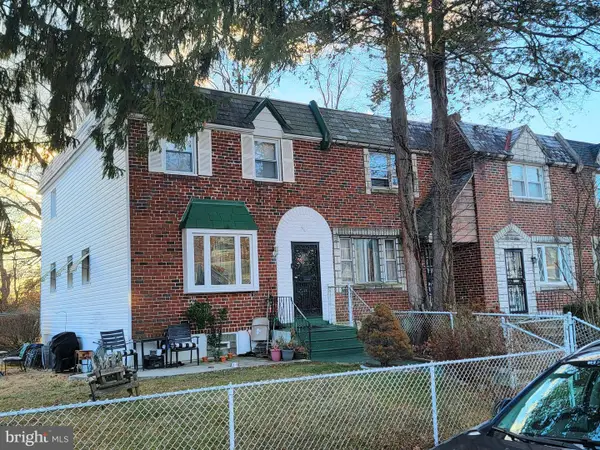 $195,000Active3 beds 2 baths1,208 sq. ft.
$195,000Active3 beds 2 baths1,208 sq. ft.8602 Rugby St, PHILADELPHIA, PA 19150
MLS# PAPH2570386Listed by: HOMESMART REALTY ADVISORS - New
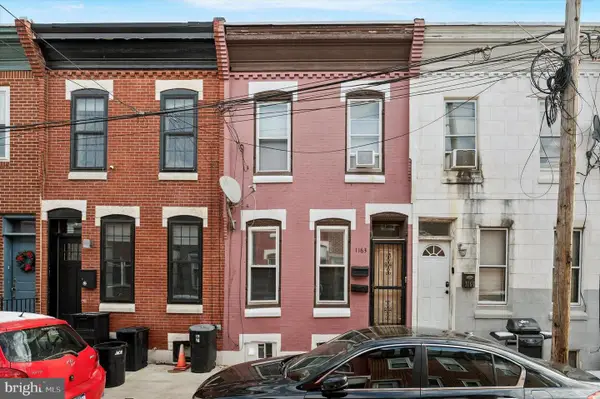 $349,900Active2 beds -- baths1,086 sq. ft.
$349,900Active2 beds -- baths1,086 sq. ft.1163 S Cleveland St, PHILADELPHIA, PA 19146
MLS# PAPH2570050Listed by: MADISON REAL ESTATE INC. DBA MRE RESIDENTIAL INC. - New
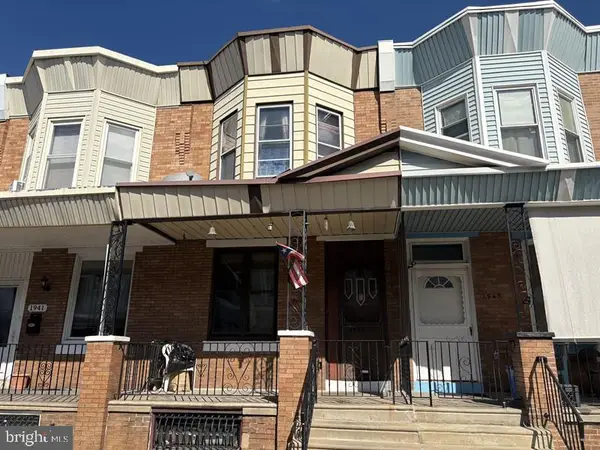 $126,900Active3 beds 1 baths1,260 sq. ft.
$126,900Active3 beds 1 baths1,260 sq. ft.1943 E Pacific St, PHILADELPHIA, PA 19134
MLS# PAPH2570390Listed by: ELFANT WISSAHICKON-MT AIRY - New
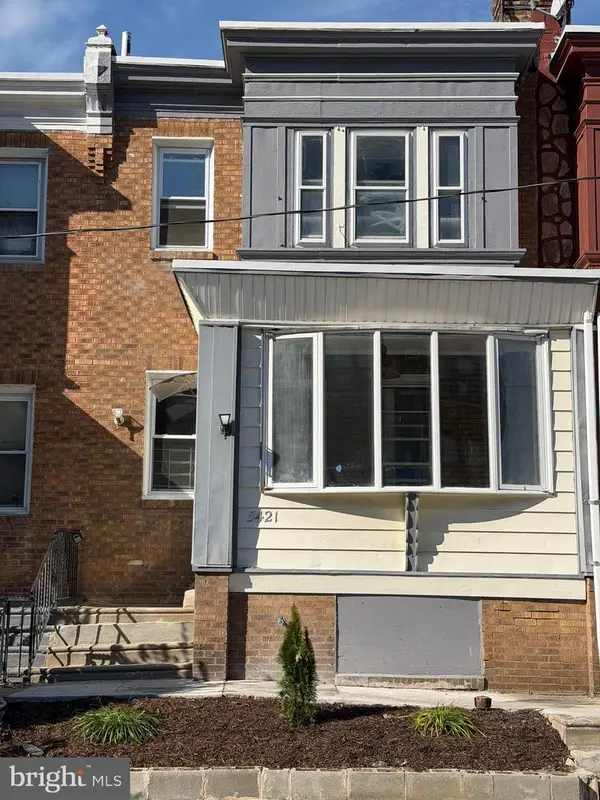 $220,000Active3 beds 3 baths1,080 sq. ft.
$220,000Active3 beds 3 baths1,080 sq. ft.5421 Beaumont Ave, PHILADELPHIA, PA 19143
MLS# PAPH2570372Listed by: WEICHERT, REALTORS - CORNERSTONE - New
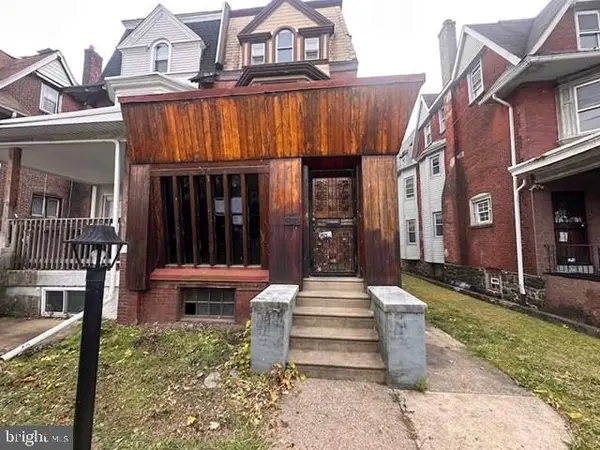 $299,900Active5 beds -- baths2,736 sq. ft.
$299,900Active5 beds -- baths2,736 sq. ft.6146 W Columbia Ave, PHILADELPHIA, PA 19151
MLS# PAPH2570380Listed by: GENSTONE REALTY - New
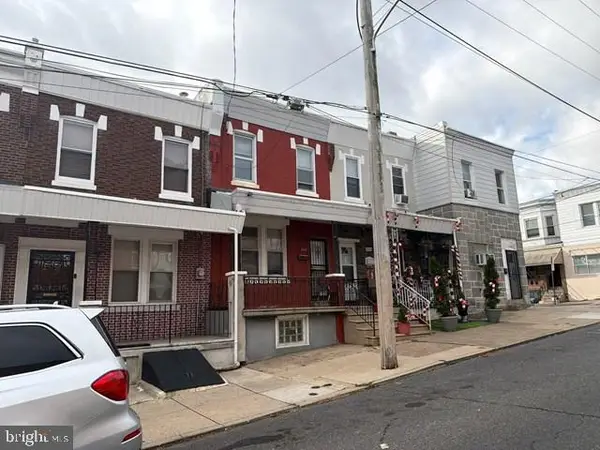 $144,900Active3 beds 1 baths1,408 sq. ft.
$144,900Active3 beds 1 baths1,408 sq. ft.6424 Callowhill St, PHILADELPHIA, PA 19151
MLS# PAPH2570384Listed by: GENSTONE REALTY - Coming SoonOpen Sat, 12:30 to 2pm
 $545,000Coming Soon5 beds 2 baths
$545,000Coming Soon5 beds 2 baths1605 S 8th St, PHILADELPHIA, PA 19148
MLS# PAPH2570204Listed by: COMPASS PENNSYLVANIA, LLC 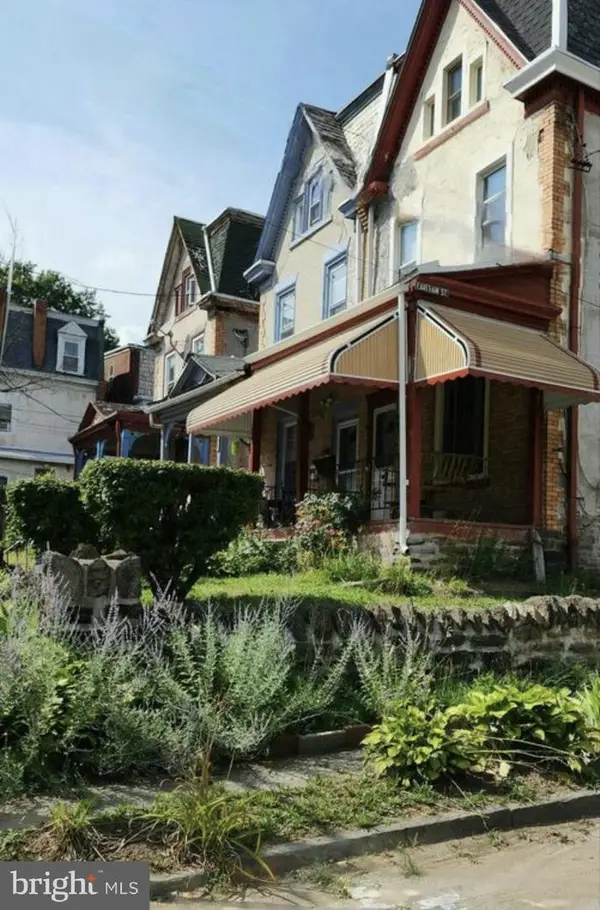 $285,000Pending6 beds 3 baths2,340 sq. ft.
$285,000Pending6 beds 3 baths2,340 sq. ft.5413 Pulaski Ave, PHILADELPHIA, PA 19144
MLS# PAPH2570266Listed by: KELLER WILLIAMS REAL ESTATE TRI-COUNTY- Coming SoonOpen Sun, 11am to 1pm
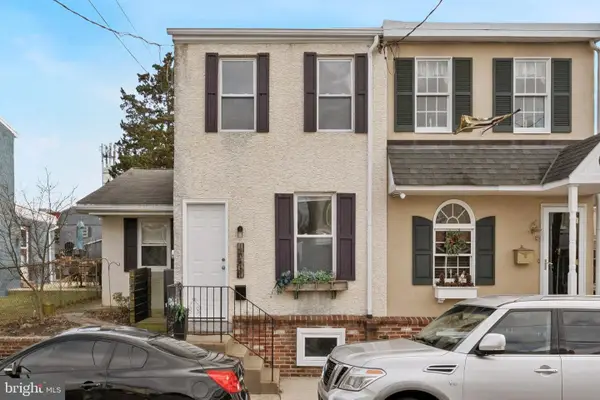 $390,000Coming Soon2 beds 2 baths
$390,000Coming Soon2 beds 2 baths453 Parker Ave, PHILADELPHIA, PA 19128
MLS# PAPH2570290Listed by: KELLER WILLIAMS REAL ESTATE-BLUE BELL - New
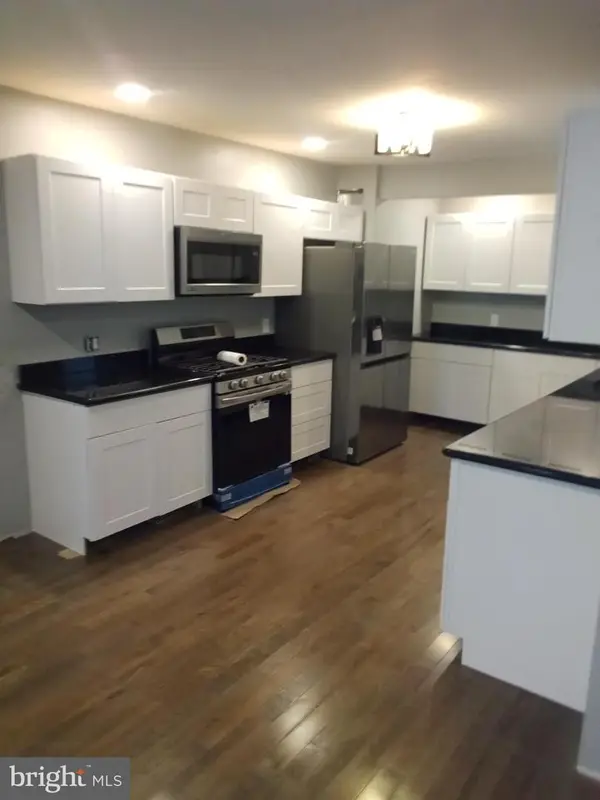 $254,900Active3 beds 2 baths1,650 sq. ft.
$254,900Active3 beds 2 baths1,650 sq. ft.5917 N 21st St, PHILADELPHIA, PA 19138
MLS# PAPH2570370Listed by: MIKE DUNPHY SELLS REAL ESTATE INC.
