861 Perkiomen St, Philadelphia, PA 19130
Local realty services provided by:Mountain Realty ERA Powered
861 Perkiomen St,Philadelphia, PA 19130
$415,000
- 4 Beds
- - Baths
- 2,718 sq. ft.
- Multi-family
- Pending
Listed by: william t. harris
Office: better homes and gardens real estate - maturo pa
MLS#:PAPH2452400
Source:BRIGHTMLS
Price summary
- Price:$415,000
- Price per sq. ft.:$152.69
About this home
ATTENTION INVESTORS AND DEVELOPERS!!!! Don’t miss this incredible opportunity to transform a large corner property in the sought-after Francisville/Fairmount area into Condos or a Luxurious 4-5 bedroom, 3.5 bath home with a unique 2-car garage w/garage roof deck for additional outdoor space. This property may require a full rehab depending on your plan, but the potential is vast. Previously used as two apartments with commercial space on the first level, the property is zoned RSA-5, yet buyer/s should verify zoning and are responsible for all city certifications and U&O. The sale is “As-Is, Where-Is,” Cash offers will need a deposit of $7,000 as required w/proof of funds within 48 hours of agreement.
Enjoy being within walking distance to Fairmount section filled w/history, vibrant restaurants, bars, cafes, and fitness centers, plenty of grocery shopping options like Whole Foods and Giant, along with easy access to the Philadelphia Art Museum, Franklin Institute, Fairmount Parks, Kelly Drive, and so much more.
Experience the best of Philadelphia City Living with great schools and recreational facilities nearby as well. Call William today for a private tour—this property is vacant and ready for its new creative owner/s
Contact an agent
Home facts
- Year built:1920
- Listing ID #:PAPH2452400
- Added:313 day(s) ago
- Updated:January 12, 2026 at 08:21 AM
Rooms and interior
- Bedrooms:4
- Living area:2,718 sq. ft.
Heating and cooling
- Cooling:Ceiling Fan(s), Window Unit(s)
- Heating:90% Forced Air, Natural Gas
Structure and exterior
- Roof:Rubber
- Year built:1920
- Building area:2,718 sq. ft.
- Lot area:0.03 Acres
Utilities
- Water:Public
- Sewer:Public Sewer
Finances and disclosures
- Price:$415,000
- Price per sq. ft.:$152.69
- Tax amount:$692 (2024)
New listings near 861 Perkiomen St
- New
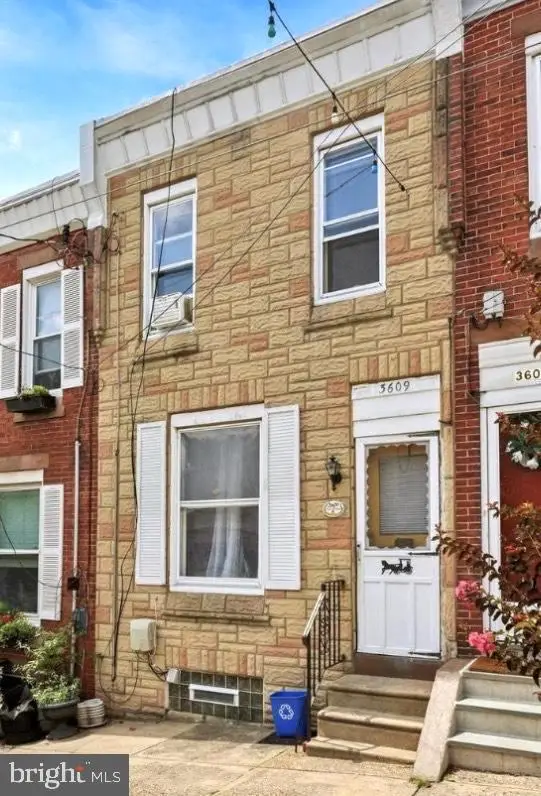 $245,000Active2 beds 1 baths1,200 sq. ft.
$245,000Active2 beds 1 baths1,200 sq. ft.3609 Fisk Ave, PHILADELPHIA, PA 19129
MLS# PAPH2573880Listed by: EXIT ELEVATE REALTY - New
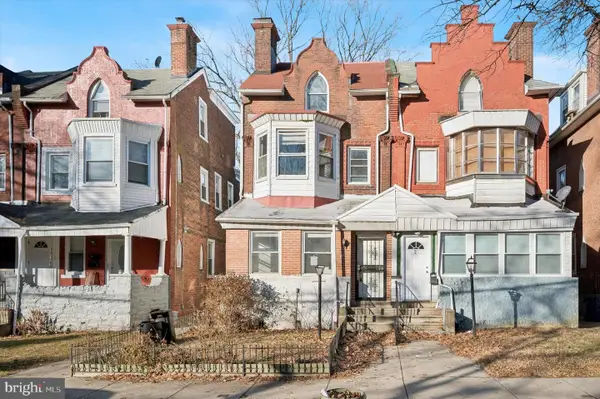 $269,900Active5 beds 5 baths2,643 sq. ft.
$269,900Active5 beds 5 baths2,643 sq. ft.26 N 50th St, PHILADELPHIA, PA 19139
MLS# PAPH2575634Listed by: GENSTONE REALTY - New
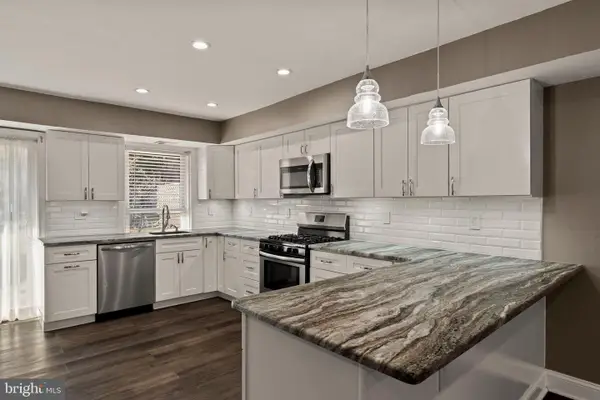 $279,900Active3 beds 3 baths1,326 sq. ft.
$279,900Active3 beds 3 baths1,326 sq. ft.11849 Academy Rd #c4, PHILADELPHIA, PA 19154
MLS# PAPH2575790Listed by: BETTER HOMES REALTY GROUP - New
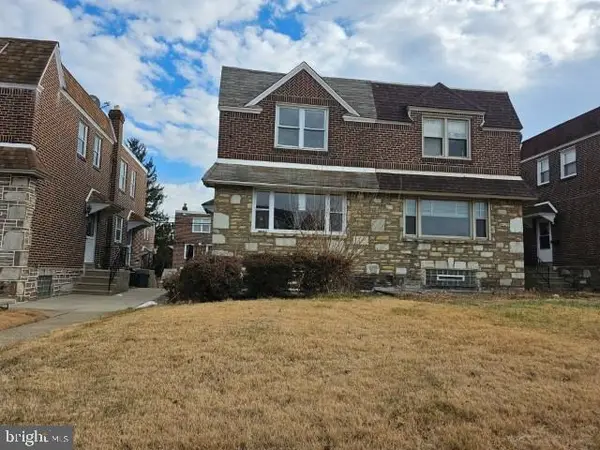 $265,000Active3 beds 2 baths1,386 sq. ft.
$265,000Active3 beds 2 baths1,386 sq. ft.8127 Farnsworth St, PHILADELPHIA, PA 19152
MLS# PAPH2575798Listed by: MLS DIRECT - New
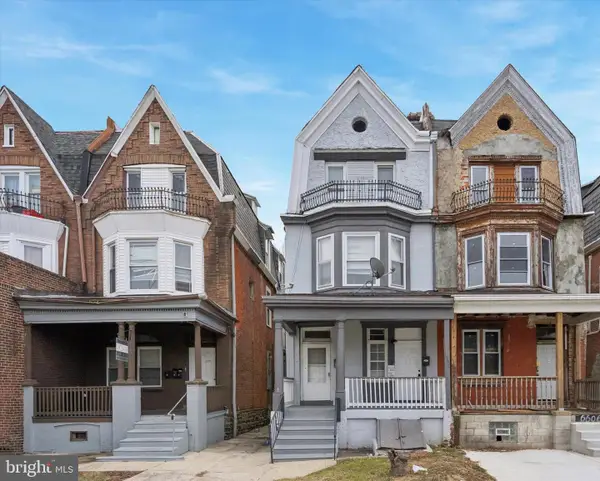 $284,900Active5 beds -- baths2,063 sq. ft.
$284,900Active5 beds -- baths2,063 sq. ft.6604 Woodland Ave, PHILADELPHIA, PA 19142
MLS# PAPH2575532Listed by: LUXE REAL ESTATE LLC - Coming Soon
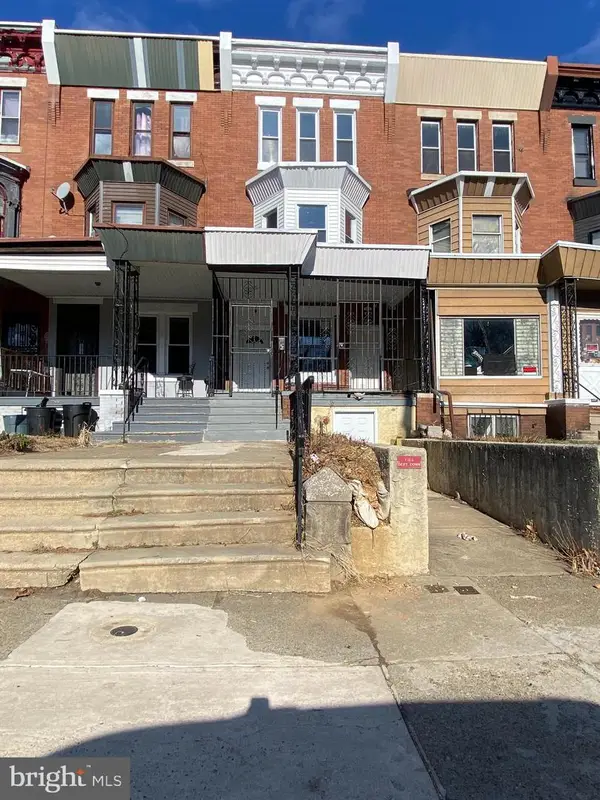 $380,000Coming Soon5 beds -- baths
$380,000Coming Soon5 beds -- baths1733 W Erie Ave, PHILADELPHIA, PA 19140
MLS# PAPH2575552Listed by: SUPER REALTY GROUP DELCO, LLC. - New
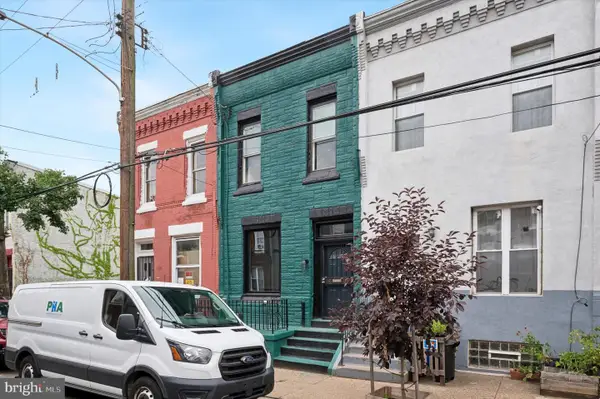 $250,000Active4 beds 3 baths2,313 sq. ft.
$250,000Active4 beds 3 baths2,313 sq. ft.1828 N 27th St, PHILADELPHIA, PA 19121
MLS# PAPH2575574Listed by: COMPASS PENNSYLVANIA, LLC - New
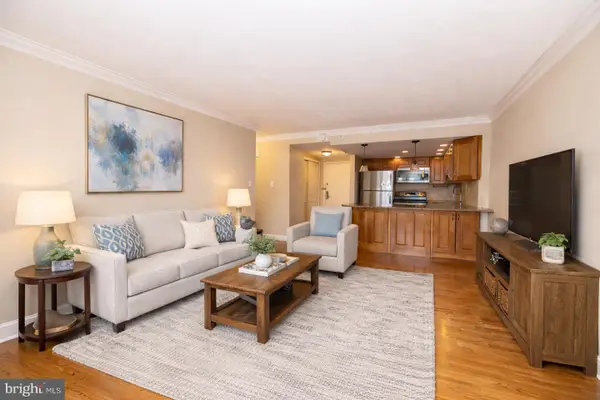 $262,500Active1 beds 1 baths674 sq. ft.
$262,500Active1 beds 1 baths674 sq. ft.2001 Hamilton St #1626, PHILADELPHIA, PA 19130
MLS# PAPH2575752Listed by: COMPASS PENNSYLVANIA, LLC - New
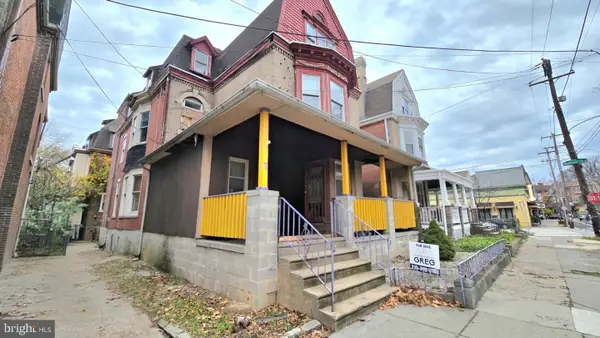 $489,900Active8 beds -- baths3,690 sq. ft.
$489,900Active8 beds -- baths3,690 sq. ft.902 S 47th St, PHILADELPHIA, PA 19143
MLS# PAPH2575774Listed by: GIRALDO REAL ESTATE GROUP - New
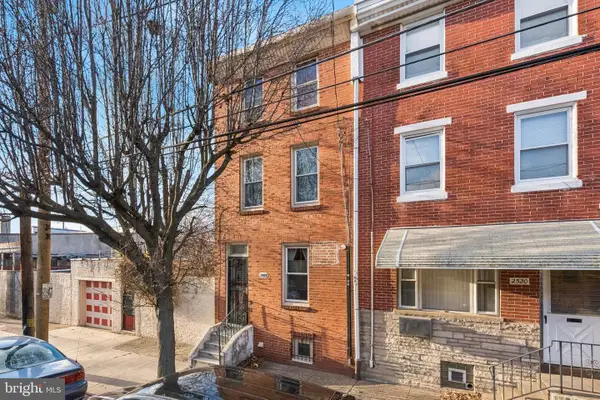 $499,000Active3 beds 2 baths1,400 sq. ft.
$499,000Active3 beds 2 baths1,400 sq. ft.2518 Edgemont Street, PHILADELPHIA, PA 19125
MLS# PAPH2575782Listed by: BHHS FOX & ROACH-CENTER CITY WALNUT
